8430 Stevenson Rd, Pikesville, MD 21208
Local realty services provided by:Better Homes and Gardens Real Estate Valley Partners
8430 Stevenson Rd,Pikesville, MD 21208
$1,182,000
- 4 Beds
- 3 Baths
- 3,451 sq. ft.
- Single family
- Active
Listed by: stephen j ferrandi
Office: maryland land real estate advisors
MLS#:MDBC2134058
Source:BRIGHTMLS
Price summary
- Price:$1,182,000
- Price per sq. ft.:$342.51
About this home
TO BE BUILT - Build your dream home on this estate lot!
Welcome to spacious enjoyment! This home design is a great option for families looking for a multi-gen floorplan. This home provides the flexibility to create two distinct living areas under one roof. There’s no shortage of curb appeal for this popular design which blends farmhouse and Craftsman elements offering both style and practicality for modern living. The Linden features fabulous design appointments and tremendous value starting with a welcoming foyer and main level library, a formal dining area and a spacious entertainer’s kitchen with tons of cabinet space and light-filled breakfast area. The second floor features a huge primary suite with two room-sized walk-in closets and a spa bath. Three nicely sized secondary bedrooms complete the second floor.
There’s no compromising when you choose the Linden. There are many customization options including a main level “owners’ choice” room, a side load two-car garage, a third level loft as an entertaining area or bedroom, and a fully customizable lower level with optional rec room, bedroom and bath, game room, wet bar, media, and exercise room. The main attraction of the Linden is flexibility. Add to all this the ability to customize this home to suit your specific needs. Make this home yours today!
**Builder makes no representation about land/lot listing. Listing is strictly for co-marketing purposes only. Due diligence is the buyer’s responsibility with land purchase.
** The options and photos attached depict multiple elevations and options not included in listing price. Price is subject to change based on options added.
Contact an agent
Home facts
- Listing ID #:MDBC2134058
- Added:208 day(s) ago
- Updated:February 11, 2026 at 02:38 PM
Rooms and interior
- Bedrooms:4
- Total bathrooms:3
- Full bathrooms:2
- Half bathrooms:1
- Living area:3,451 sq. ft.
Heating and cooling
- Cooling:Central A/C
- Heating:Central, Forced Air
Structure and exterior
- Roof:Architectural Shingle
- Building area:3,451 sq. ft.
- Lot area:0.93 Acres
Schools
- High school:PIKESVILLE
- Middle school:PIKESVILLE
- Elementary school:FORT GARRISON
Utilities
- Water:Public Hook-up Available
- Sewer:Public Hook/Up Avail
Finances and disclosures
- Price:$1,182,000
- Price per sq. ft.:$342.51
- Tax amount:$1,723 (2024)
New listings near 8430 Stevenson Rd
- Coming Soon
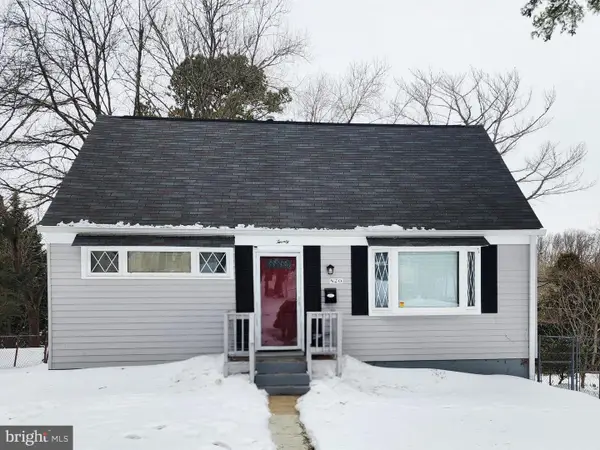 $410,000Coming Soon4 beds 3 baths
$410,000Coming Soon4 beds 3 baths820 Templecliff, PIKESVILLE, MD 21208
MLS# MDBC2151904Listed by: SAMSON PROPERTIES - Coming Soon
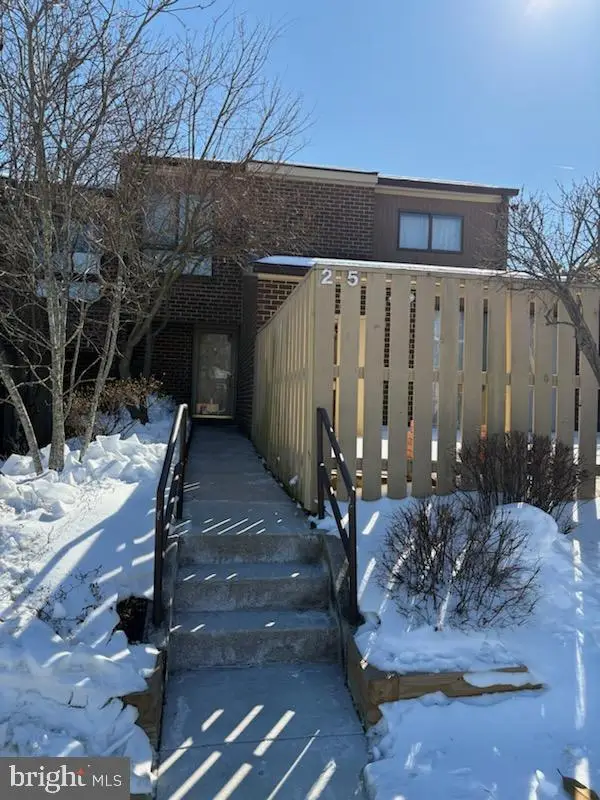 $250,000Coming Soon3 beds 3 baths
$250,000Coming Soon3 beds 3 baths25 Tanner Ct #h, BALTIMORE, MD 21208
MLS# MDBC2151954Listed by: LONG & FOSTER REAL ESTATE, INC. - Coming SoonOpen Sun, 12 to 2pm
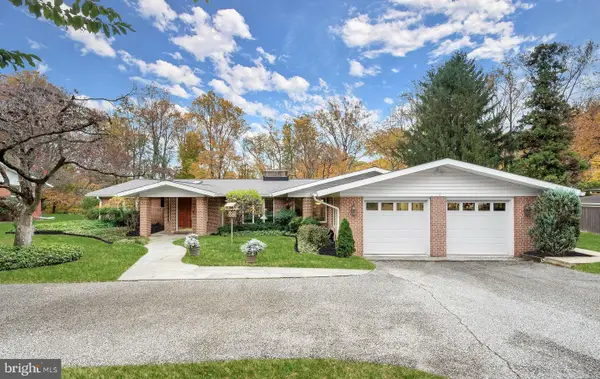 $700,000Coming Soon3 beds 3 baths
$700,000Coming Soon3 beds 3 baths3307 Janellen Dr, BALTIMORE, MD 21208
MLS# MDBC2148344Listed by: NORTHROP REALTY - New
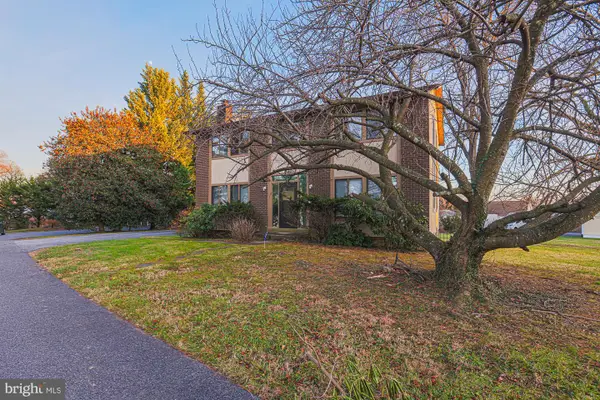 $727,944Active4 beds 3 baths2,708 sq. ft.
$727,944Active4 beds 3 baths2,708 sq. ft.7617 7 Mile Ln, BALTIMORE, MD 21208
MLS# MDBC2149842Listed by: HOME ROME REALTY - Open Sun, 12:30 to 3pmNew
 $228,000Active3 beds 2 baths1,217 sq. ft.
$228,000Active3 beds 2 baths1,217 sq. ft.8905 Stone Creek Pl #201, PIKESVILLE, MD 21208
MLS# MDBC2151748Listed by: PEARL PROPERTIES - New
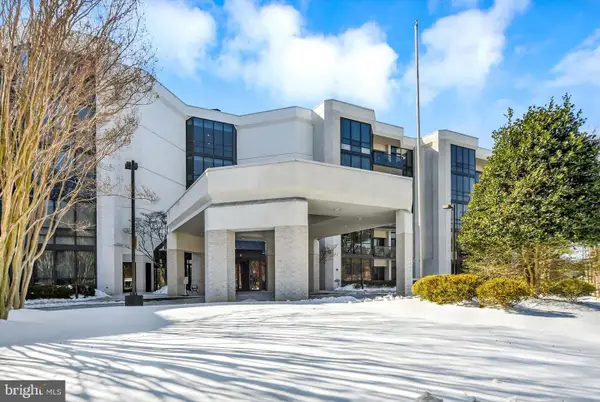 $729,000Active3 beds 3 baths2,638 sq. ft.
$729,000Active3 beds 3 baths2,638 sq. ft.4001 Old Court #100, PIKESVILLE, MD 21208
MLS# MDBC2151706Listed by: BERKSHIRE HATHAWAY HOMESERVICES HOMESALE REALTY - Open Sun, 12 to 3pmNew
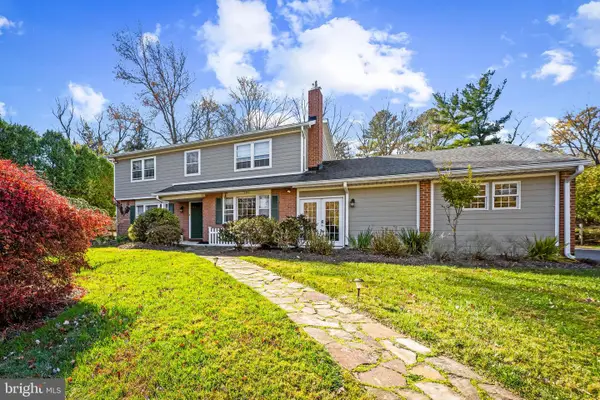 $785,000Active4 beds 4 baths2,950 sq. ft.
$785,000Active4 beds 4 baths2,950 sq. ft.3407 Birch Hollow Rd, BALTIMORE, MD 21208
MLS# MDBC2151494Listed by: BERKSHIRE HATHAWAY HOMESERVICES HOMESALE REALTY - New
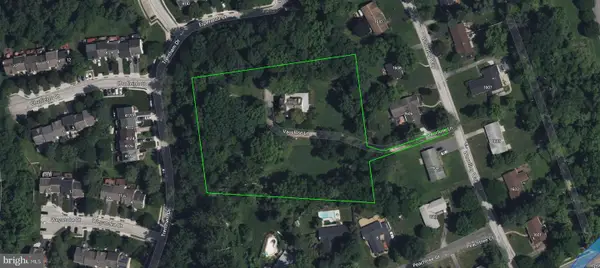 $275,000Active2.95 Acres
$275,000Active2.95 Acres1 Vaucluse Ln, BALTIMORE, MD 21208
MLS# MDBC2151360Listed by: MARYLAND LAND REAL ESTATE ADVISORS - New
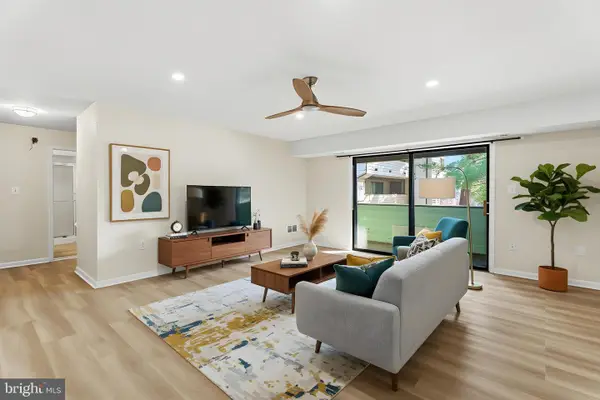 $167,900Active1 beds 1 baths881 sq. ft.
$167,900Active1 beds 1 baths881 sq. ft.1809 Snow Meadow Ln #102, BALTIMORE, MD 21209
MLS# MDBC2151268Listed by: CUMMINGS & CO. REALTORS 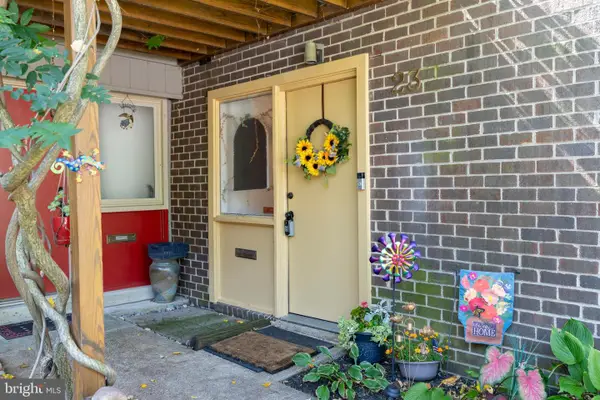 $329,900Active3 beds 4 baths2,100 sq. ft.
$329,900Active3 beds 4 baths2,100 sq. ft.23 Penny Ln #23, BALTIMORE, MD 21209
MLS# MDBC2151288Listed by: LONG & FOSTER REAL ESTATE, INC.

