8432 Stevenson Rd, Pikesville, MD 21208
Local realty services provided by:Better Homes and Gardens Real Estate GSA Realty
8432 Stevenson Rd,Pikesville, MD 21208
$1,296,000
- 4 Beds
- 5 Baths
- 4,334 sq. ft.
- Single family
- Active
Listed by: stephen j ferrandi
Office: maryland land real estate advisors
MLS#:MDBC2134346
Source:BRIGHTMLS
Price summary
- Price:$1,296,000
- Price per sq. ft.:$299.03
About this home
TO BE BUILT - "Hawthorne" by Timberlake Homes
An Exceptional Residence Designed for Flexible Luxury Living. Our homeowners love the flexibility this home design affords them. Whether it is a first floor Owner’s Suite, an In-law Suite, or even Dual Owner’s suite, this floorplan affords the homeowner with the perfect multi-gen setting. There is even an optional elevator. The open layout creates an easy, welcoming feel with formal and informal dining areas. The gourmet kitchen features an infinity island perfect for entertaining as well as a huge walk-in pantry and tons of storage space. The Drop Zone at the entrance from the garage makes organization convenient. This plan features a three-car garage which can be modified to create living spaces to suit your needs. Every bedroom is a suite with the primary suite offering a luxurious walk-in shower, free-standing soaking tub, double vanities, and extremely generous closet space. This standard 4-bedroom home can grow to 6 bedrooms. There is an optional third floor loft for additional space. Finish the lower level with a game room, recreation room, or exercise/theater space to complement your lifestyle needs. Add to all this the ability to customize this home to suit your specific needs.
The price includes options for hardwoods or laminate flooring on the main level and oak stairs between the first and second floors.
The price includes the lot, estimated lot finishing/site work/permits, and the “Hawthorne” floorplan as noted.
**Builder makes no representation about land/lot listing. Listing is strictly for co-marketing purposes only. Due diligence is the buyer’s responsibility with land purchase.
** The options and photos attached depict multiple elevations and options not included in listing price. Price is subject to change based on options added.
Contact an agent
Home facts
- Listing ID #:MDBC2134346
- Added:209 day(s) ago
- Updated:February 12, 2026 at 02:42 PM
Rooms and interior
- Bedrooms:4
- Total bathrooms:5
- Full bathrooms:4
- Half bathrooms:1
- Living area:4,334 sq. ft.
Heating and cooling
- Cooling:Central A/C
- Heating:Electric, Forced Air
Structure and exterior
- Roof:Architectural Shingle
- Building area:4,334 sq. ft.
- Lot area:1.06 Acres
Schools
- High school:PIKESVILLE
- Middle school:PIKESVILLE
- Elementary school:FORT GARRISON
Utilities
- Water:Public Hook-up Available
- Sewer:Public Hook/Up Avail
Finances and disclosures
- Price:$1,296,000
- Price per sq. ft.:$299.03
- Tax amount:$1,873 (2024)
New listings near 8432 Stevenson Rd
- Coming Soon
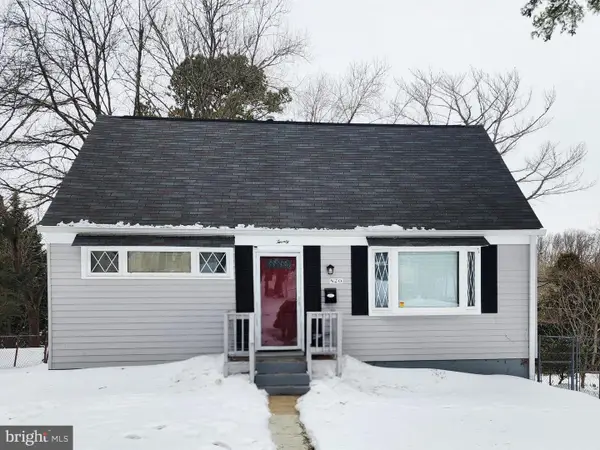 $410,000Coming Soon4 beds 3 baths
$410,000Coming Soon4 beds 3 baths820 Templecliff, PIKESVILLE, MD 21208
MLS# MDBC2151904Listed by: SAMSON PROPERTIES - Coming Soon
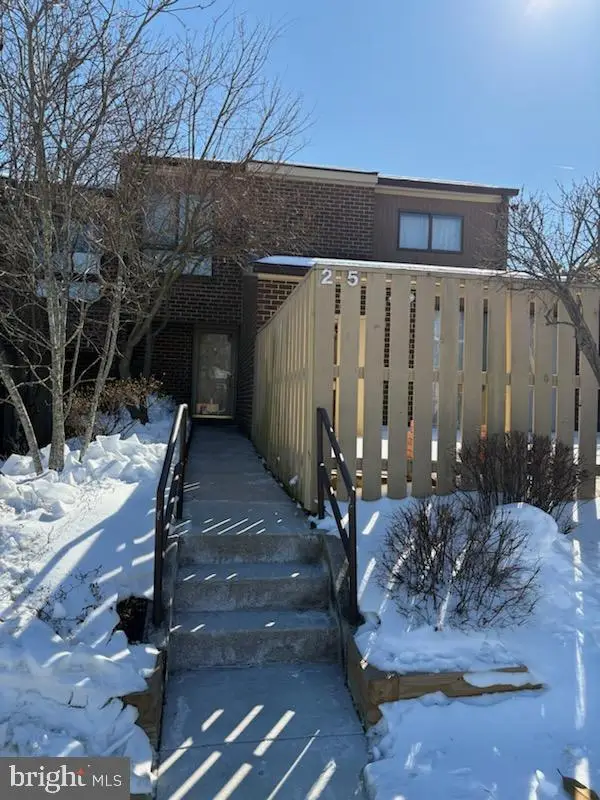 $250,000Coming Soon3 beds 3 baths
$250,000Coming Soon3 beds 3 baths25 Tanner Ct #h, BALTIMORE, MD 21208
MLS# MDBC2151954Listed by: LONG & FOSTER REAL ESTATE, INC. - Coming SoonOpen Sun, 12 to 2pm
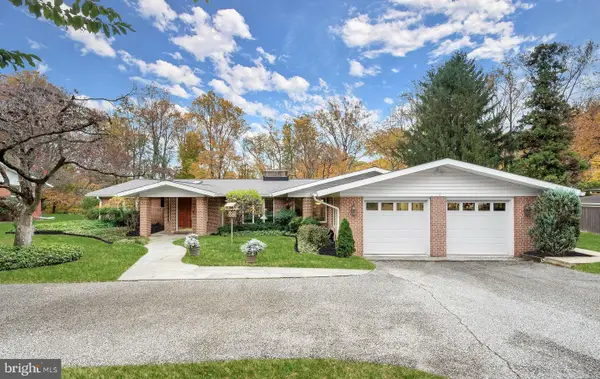 $700,000Coming Soon3 beds 3 baths
$700,000Coming Soon3 beds 3 baths3307 Janellen Dr, BALTIMORE, MD 21208
MLS# MDBC2148344Listed by: NORTHROP REALTY - New
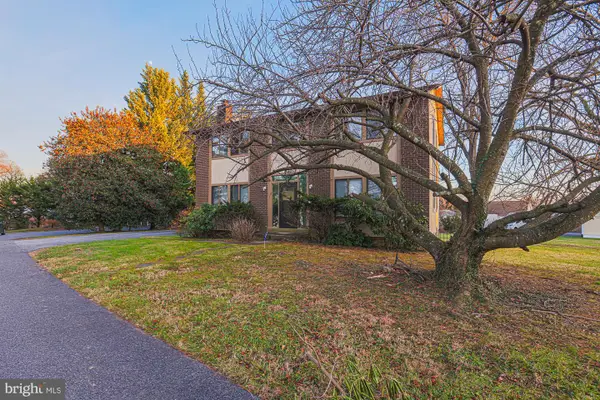 $727,944Active4 beds 3 baths2,708 sq. ft.
$727,944Active4 beds 3 baths2,708 sq. ft.7617 7 Mile Ln, BALTIMORE, MD 21208
MLS# MDBC2149842Listed by: HOME ROME REALTY - Open Sun, 12:30 to 3pmNew
 $228,000Active3 beds 2 baths1,217 sq. ft.
$228,000Active3 beds 2 baths1,217 sq. ft.8905 Stone Creek Pl #201, PIKESVILLE, MD 21208
MLS# MDBC2151748Listed by: PEARL PROPERTIES - New
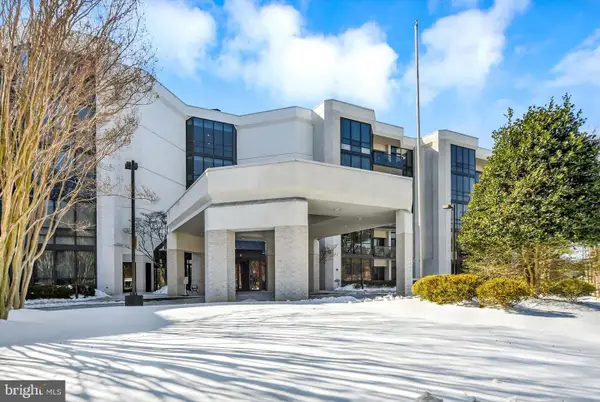 $729,000Active3 beds 3 baths2,638 sq. ft.
$729,000Active3 beds 3 baths2,638 sq. ft.4001 Old Court #100, PIKESVILLE, MD 21208
MLS# MDBC2151706Listed by: BERKSHIRE HATHAWAY HOMESERVICES HOMESALE REALTY - Open Sun, 12 to 3pmNew
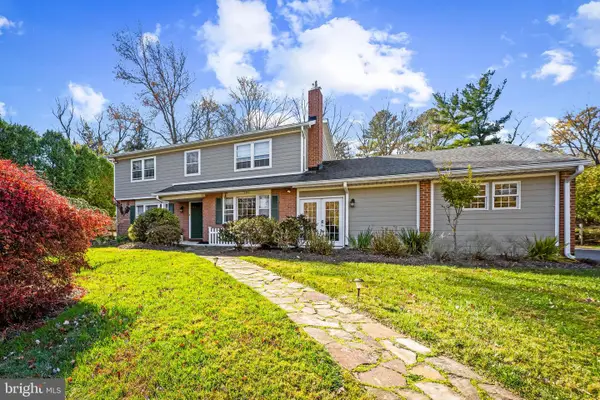 $785,000Active4 beds 4 baths2,950 sq. ft.
$785,000Active4 beds 4 baths2,950 sq. ft.3407 Birch Hollow Rd, BALTIMORE, MD 21208
MLS# MDBC2151494Listed by: BERKSHIRE HATHAWAY HOMESERVICES HOMESALE REALTY - New
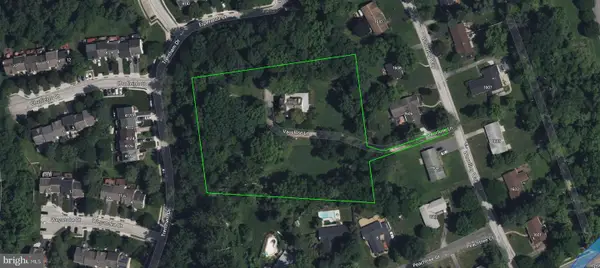 $275,000Active2.95 Acres
$275,000Active2.95 Acres1 Vaucluse Ln, BALTIMORE, MD 21208
MLS# MDBC2151360Listed by: MARYLAND LAND REAL ESTATE ADVISORS - New
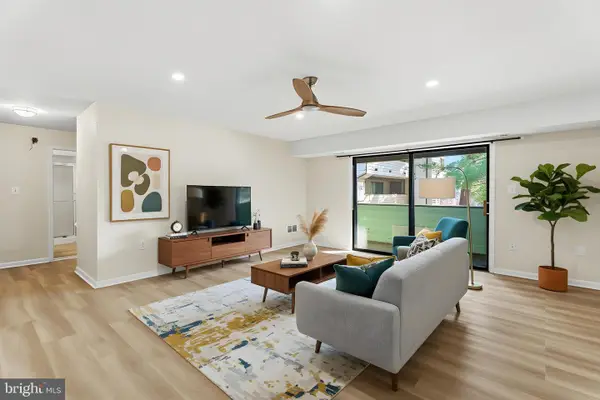 $167,900Active1 beds 1 baths881 sq. ft.
$167,900Active1 beds 1 baths881 sq. ft.1809 Snow Meadow Ln #102, BALTIMORE, MD 21209
MLS# MDBC2151268Listed by: CUMMINGS & CO. REALTORS 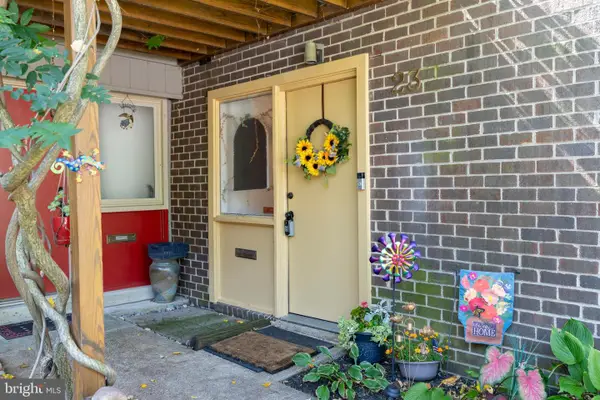 $329,900Active3 beds 4 baths2,100 sq. ft.
$329,900Active3 beds 4 baths2,100 sq. ft.23 Penny Ln #23, BALTIMORE, MD 21209
MLS# MDBC2151288Listed by: LONG & FOSTER REAL ESTATE, INC.

