758 Cedar Hall Rd, Pocomoke City, MD 21851
Local realty services provided by:Better Homes and Gardens Real Estate Premier
758 Cedar Hall Rd,Pocomoke City, MD 21851
$499,000
- 4 Beds
- 4 Baths
- 2,360 sq. ft.
- Single family
- Pending
Listed by: james craig glovier
Office: coastal life realty group llc.
MLS#:MDWO2018024
Source:BRIGHTMLS
Price summary
- Price:$499,000
- Price per sq. ft.:$211.44
About this home
Take a look at this 12.5 acre property located minutes from Pocomoke City and less than 2 miles from Cedar Hall Wharf on the Pocomoke River. This contemporary passive solar, energy efficient home was designed by Charles Koty with an open floor plan and features 4 bedrooms and 3.5 baths with 3 custom stone heat absorbing walls, a 12x12 sun room, 7 sliding glass doors and 5 clerestory windows. On the outside you will find a large composite deck to relax and enjoy your 12.5 acre property. This quiet location has 11.5 acres zoned agricultural and 1 acre zoned residential which also includes your own 80x100 man made pond. There is a wheelchair accessible ramp with lights, finished garage, Simplisafe Security System and Fiber Internet (Talkie Communications). Homes with this much land don’t come around often so don’t hesitate to schedule your showing today as this home surely won’t last long.
Contact an agent
Home facts
- Year built:1997
- Listing ID #:MDWO2018024
- Added:757 day(s) ago
- Updated:January 11, 2026 at 08:46 AM
Rooms and interior
- Bedrooms:4
- Total bathrooms:4
- Full bathrooms:3
- Half bathrooms:1
- Living area:2,360 sq. ft.
Heating and cooling
- Cooling:Central A/C
- Heating:Heat Pump - Gas BackUp, Propane - Leased
Structure and exterior
- Roof:Architectural Shingle
- Year built:1997
- Building area:2,360 sq. ft.
- Lot area:12.5 Acres
Utilities
- Water:Well
- Sewer:On Site Septic
Finances and disclosures
- Price:$499,000
- Price per sq. ft.:$211.44
- Tax amount:$1,842 (2023)
New listings near 758 Cedar Hall Rd
- Coming Soon
 $399,900Coming Soon3 beds 3 baths
$399,900Coming Soon3 beds 3 baths3 Winter Quarters Dr, POCOMOKE CITY, MD 21851
MLS# MDWO2035494Listed by: REAL BROKER, LLC - New
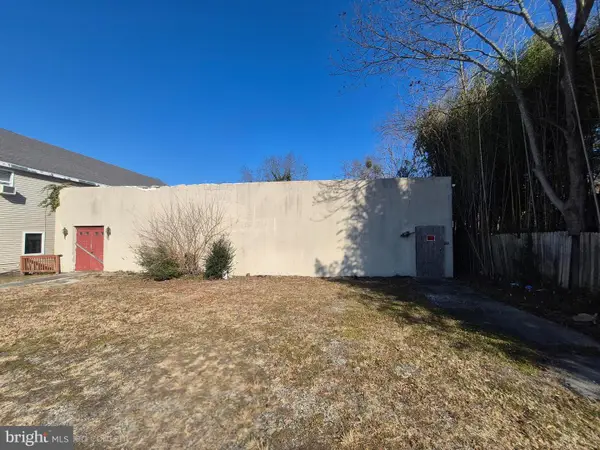 $100,000Active4 beds 3 baths4,200 sq. ft.
$100,000Active4 beds 3 baths4,200 sq. ft.403 Market St, POCOMOKE CITY, MD 21851
MLS# MDWO2035514Listed by: COLDWELL BANKER REALTY - New
 $219,900Active3 beds 1 baths1,200 sq. ft.
$219,900Active3 beds 1 baths1,200 sq. ft.1314 Dorchester Ave, POCOMOKE CITY, MD 21851
MLS# MDWO2035458Listed by: HALL REALTY 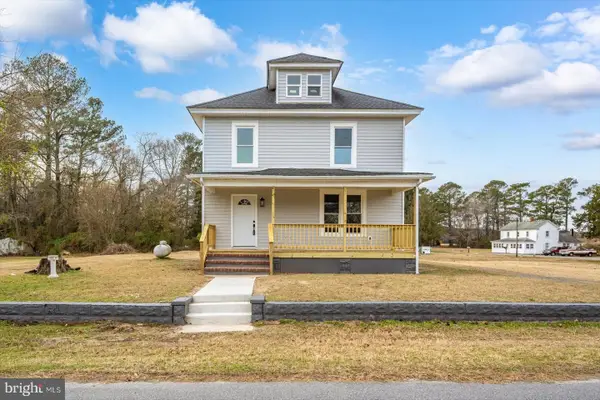 $259,900Pending3 beds 3 baths1,624 sq. ft.
$259,900Pending3 beds 3 baths1,624 sq. ft.1851 Cypress Rd, POCOMOKE CITY, MD 21851
MLS# MDWO2035272Listed by: COASTAL LIFE REALTY GROUP LLC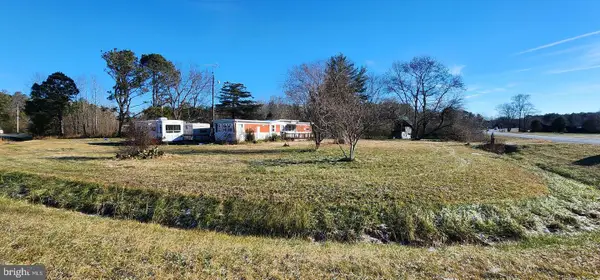 $110,000Active2 beds 1 baths708 sq. ft.
$110,000Active2 beds 1 baths708 sq. ft.4209 Stockton Rd, POCOMOKE CITY, MD 21851
MLS# MDWO2035270Listed by: LONG & FOSTER REAL ESTATE, INC.- Coming Soon
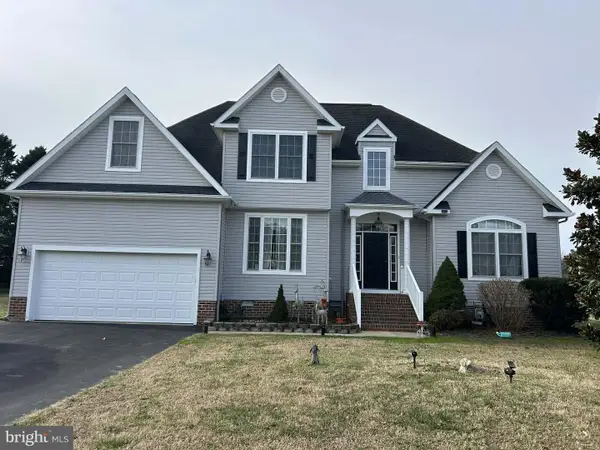 $399,999Coming Soon3 beds 3 baths
$399,999Coming Soon3 beds 3 baths2606 Cambrook Dr, POCOMOKE CITY, MD 21851
MLS# MDWO2033792Listed by: COLDWELL BANKER REALTY 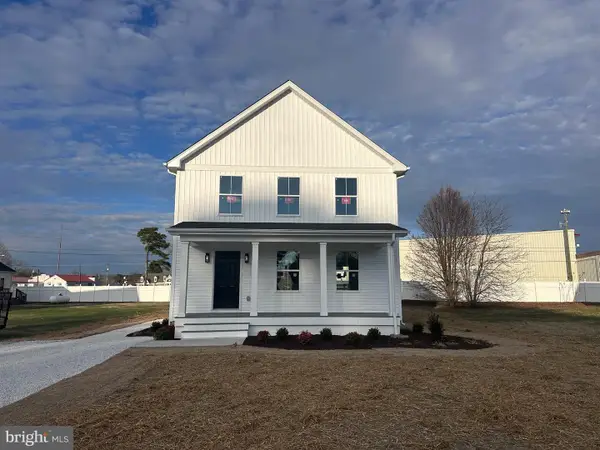 $289,900Pending3 beds 3 baths1,475 sq. ft.
$289,900Pending3 beds 3 baths1,475 sq. ft.1401 Cedar Run, POCOMOKE CITY, MD 21851
MLS# MDWO2035168Listed by: BERKSHIRE HATHAWAY HOMESERVICES PENFED REALTY - OP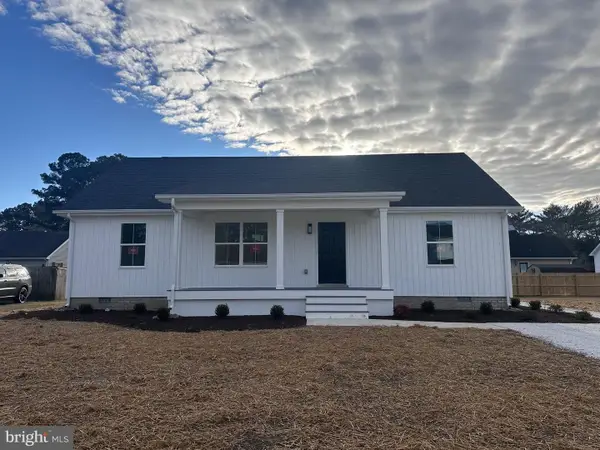 $289,900Active3 beds 2 baths1,311 sq. ft.
$289,900Active3 beds 2 baths1,311 sq. ft.1410 Cedar Run, POCOMOKE CITY, MD 21851
MLS# MDWO2035170Listed by: BERKSHIRE HATHAWAY HOMESERVICES PENFED REALTY - OP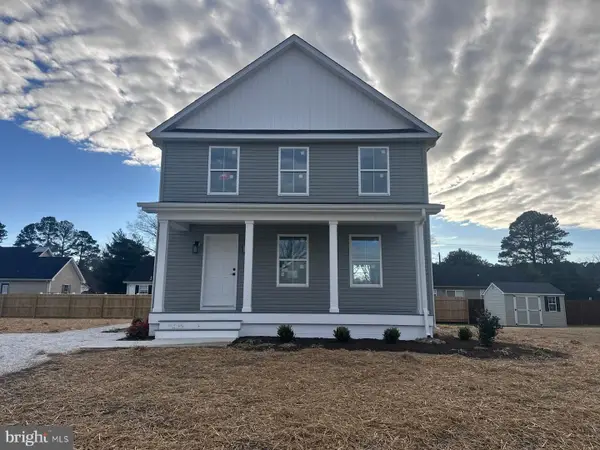 $292,900Active3 beds 3 baths1,475 sq. ft.
$292,900Active3 beds 3 baths1,475 sq. ft.1406 Cedar Run, POCOMOKE CITY, MD 21851
MLS# MDWO2035146Listed by: BERKSHIRE HATHAWAY HOMESERVICES PENFED REALTY - OP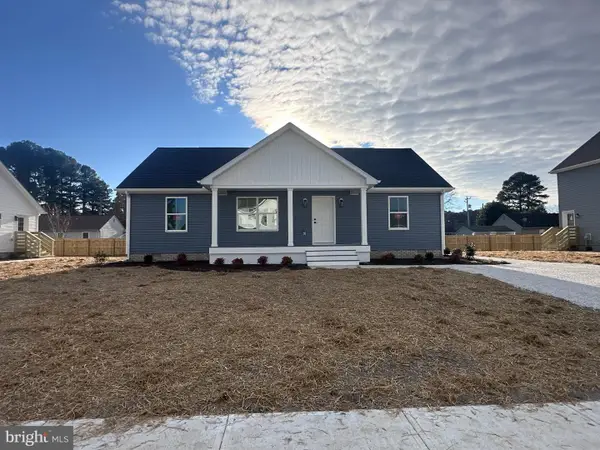 $289,900Active3 beds 2 baths1,311 sq. ft.
$289,900Active3 beds 2 baths1,311 sq. ft.1408 Cedar Run, POCOMOKE CITY, MD 21851
MLS# MDWO2035160Listed by: BERKSHIRE HATHAWAY HOMESERVICES PENFED REALTY - OP
