5520 Raphael Dr, POMFRET, MD 20675
Local realty services provided by:Better Homes and Gardens Real Estate Cassidon Realty

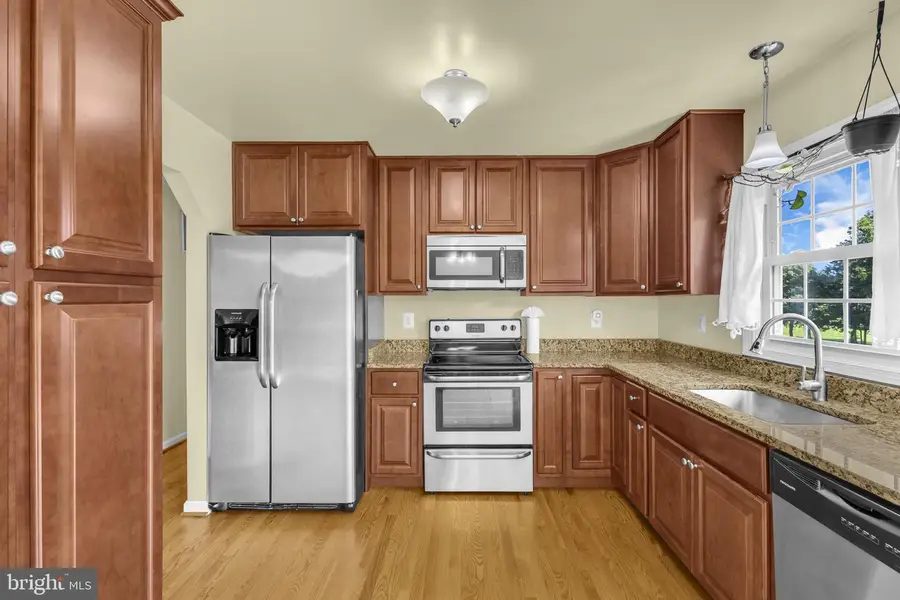
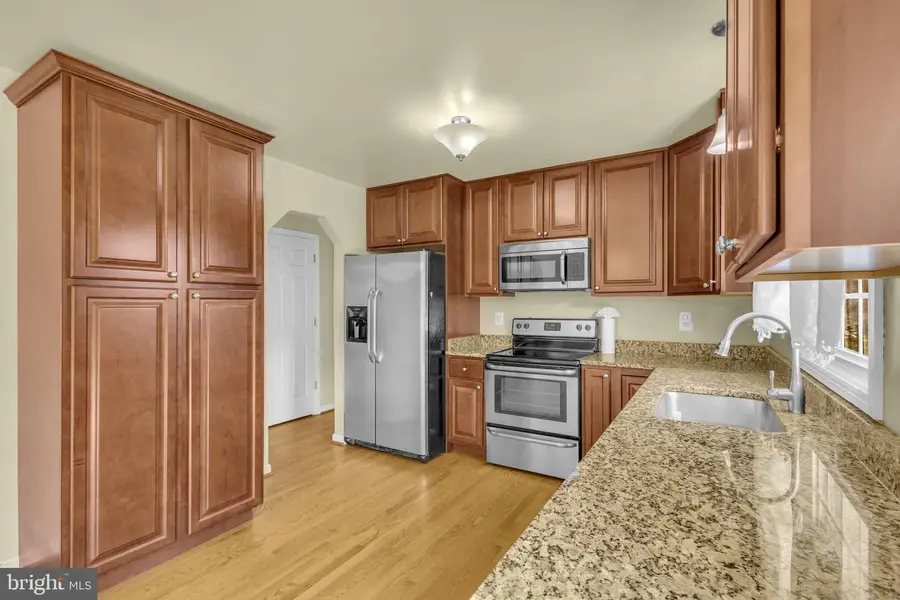
5520 Raphael Dr,POMFRET, MD 20675
$441,000
- 5 Beds
- 3 Baths
- 2,160 sq. ft.
- Single family
- Pending
Listed by:frank a mcknew
Office:re/max realty group
MLS#:MDCH2045450
Source:BRIGHTMLS
Price summary
- Price:$441,000
- Price per sq. ft.:$204.17
About this home
Beautifully renovated split foyer offering modern upgrades and classic comfort throughout. This spacious home features updated double-pane thermal windows, a newer HVAC system (3 years old), an updated hot water heater, and completely renovated kitchen and bathrooms—providing peace of mind and efficiency. Step inside through the updated front door with side windows and into a welcoming foyer with hardwood floors that flow through the entire main level. The open-concept kitchen and dining area is ideal for entertaining, featuring an arched opening into the bright living room with crown molding. The gourmet kitchen includes 42" cabinets, granite countertops, stainless steel appliances, and a deep sink. A sliding glass door leads from the dining room to a deck overlooking the large, level fenced backyard.
Enjoy outdoor living at its best with a covered lower-level patio, a brand-new shed, a fire pit, a chicken coop, and scenic views backing to a horse farm—an ideal blend of privacy and natural beauty. The main level includes three bedrooms. The primary suite boasts a walk-in closet and a renovated en-suite bath with designer tile, updated vanity, mirror, and fixtures. The hall bathroom has also been fully updated. All bedrooms include ceiling fans, with five total throughout the home. The fully finished lower level offers flexible space with two additional bedrooms—perfect for guests or a home office—a large recreation room with two ceiling fans and walk-out access to the patio, and a renovated third full bathroom. You'll also find a spacious laundry room with a laundry sink and finished storage space. Additional highlights include updated lighting throughout and Vivint leased solar panels for energy savings. Move-in ready and ideally suited for comfortable living and memorable entertaining—this is a must-see!
Contact an agent
Home facts
- Year built:1973
- Listing Id #:MDCH2045450
- Added:19 day(s) ago
- Updated:August 13, 2025 at 07:30 AM
Rooms and interior
- Bedrooms:5
- Total bathrooms:3
- Full bathrooms:3
- Living area:2,160 sq. ft.
Heating and cooling
- Cooling:Ceiling Fan(s), Central A/C
- Heating:Electric, Heat Pump(s)
Structure and exterior
- Roof:Asphalt, Shingle
- Year built:1973
- Building area:2,160 sq. ft.
- Lot area:0.7 Acres
Utilities
- Water:Public
- Sewer:Private Septic Tank
Finances and disclosures
- Price:$441,000
- Price per sq. ft.:$204.17
- Tax amount:$4,842 (2024)
New listings near 5520 Raphael Dr
- New
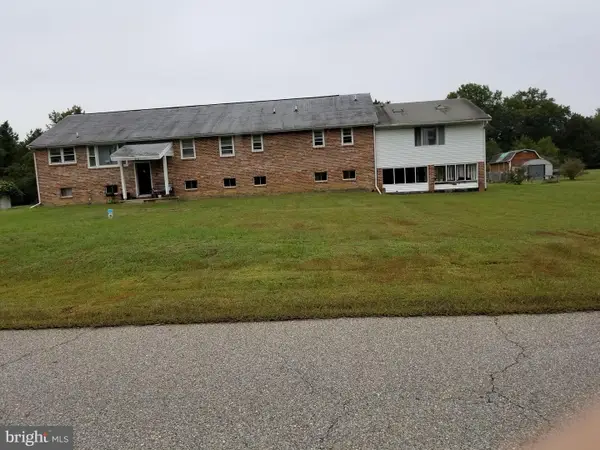 $349,000Active3 beds 3 baths3,150 sq. ft.
$349,000Active3 beds 3 baths3,150 sq. ft.8210 Warren Dr, POMFRET, MD 20675
MLS# MDCH2046062Listed by: THE REAL ESTATE AUTHORITY - New
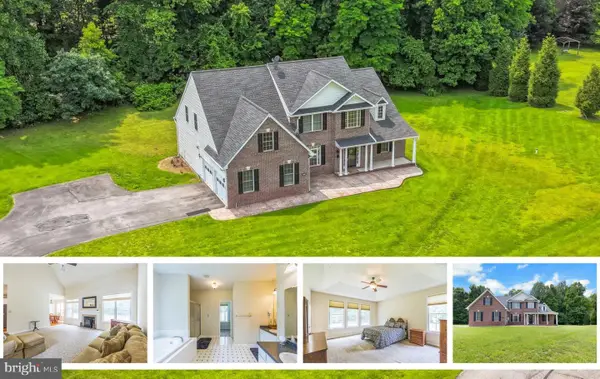 $567,500Active5 beds 3 baths3,065 sq. ft.
$567,500Active5 beds 3 baths3,065 sq. ft.8900 Leonardo St, POMFRET, MD 20675
MLS# MDCH2045846Listed by: RE/MAX ONE  $445,000Pending4 beds 3 baths2,644 sq. ft.
$445,000Pending4 beds 3 baths2,644 sq. ft.4442 Bellewood Dr, POMFRET, MD 20675
MLS# MDCH2044244Listed by: JPAR REAL ESTATE PROFESSIONALS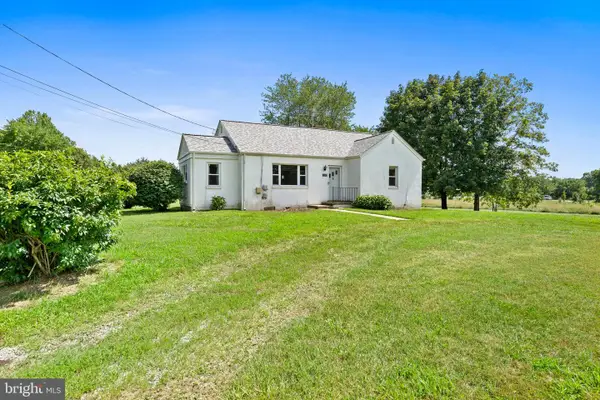 $299,900Pending3 beds 1 baths1,290 sq. ft.
$299,900Pending3 beds 1 baths1,290 sq. ft.8251 Marshall Corner Rd, POMFRET, MD 20675
MLS# MDCH2043958Listed by: RE/MAX REALTY GROUP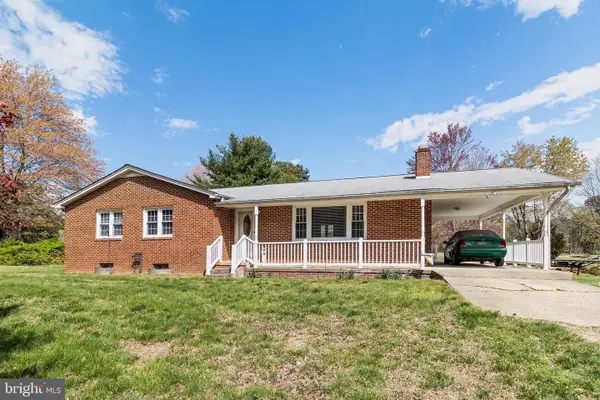 $350,000Pending3 beds 2 baths1,481 sq. ft.
$350,000Pending3 beds 2 baths1,481 sq. ft.4520 Chapel Springs Pl, POMFRET, MD 20675
MLS# MDCH2042326Listed by: BALDUS REAL ESTATE, INC.
