1305 Belvidere Rd, PORT DEPOSIT, MD 21904
Local realty services provided by:Better Homes and Gardens Real Estate GSA Realty


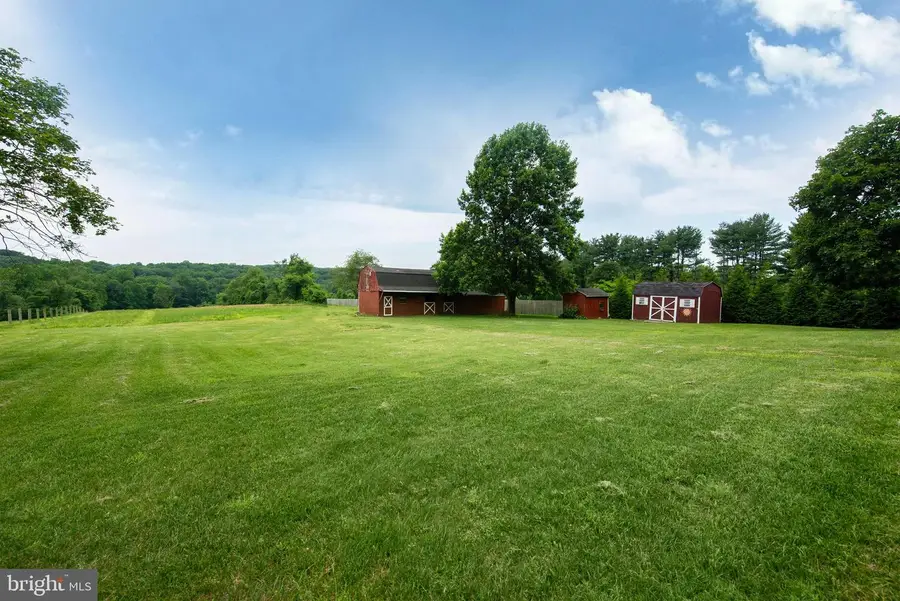
1305 Belvidere Rd,PORT DEPOSIT, MD 21904
$550,000
- 3 Beds
- 2 Baths
- 2,124 sq. ft.
- Farm
- Pending
Listed by:daniel m carson
Office:american premier realty, llc.
MLS#:MDCC2017960
Source:BRIGHTMLS
Price summary
- Price:$550,000
- Price per sq. ft.:$258.95
About this home
Large, spacious L shaped rancher. Professionally painted through out and new carpet installed. Gourmet kitchen with induction stove, maple cabinets, island and built ins. 19' x 13' spacious family room with wood burning fireplace and woodstove insert. main level laundry room. 3 generous sized bedrooms and 2 full baths with one large soaking tub w/ jets and one stall shower. Bonus sunroom off rear of home with cathedral ceiling and wall of windows overlooking deck, patio, backyard and pasture backing to woods. Huge unfinished basement. Furnace and air conditioning units replaced 4 years ago. Warm oil heat and central air. Large 2 car garage. Almost 7 acres, perfect for small farmette- including a 2 stall barn with run in shelter attached & 2nd story hay loft. 2 sheds on property for ample equipment storage. Perfect for horses, chickens or any other farm animals. This property contains 2 lots with one inactive. Early research indicates inactive lot would need to go through minor subdivision and needs to be perced. Initial research looks favorable that it could be a finished lot according to P & Z and local surveyor. Buyer to verify. Roof has original shingles but not leaking. Home is being sold " As Is" but in excellent condition. 10+++
Contact an agent
Home facts
- Year built:1975
- Listing Id #:MDCC2017960
- Added:54 day(s) ago
- Updated:August 15, 2025 at 07:21 AM
Rooms and interior
- Bedrooms:3
- Total bathrooms:2
- Full bathrooms:2
- Living area:2,124 sq. ft.
Heating and cooling
- Cooling:Ceiling Fan(s), Central A/C
- Heating:Central, Oil
Structure and exterior
- Roof:Shingle
- Year built:1975
- Building area:2,124 sq. ft.
- Lot area:6.13 Acres
Schools
- High school:PERRYVILLE
- Middle school:PERRYVILLE
- Elementary school:PERRYVILLE
Utilities
- Water:Well
- Sewer:Septic Exists
Finances and disclosures
- Price:$550,000
- Price per sq. ft.:$258.95
- Tax amount:$3,970 (2025)
New listings near 1305 Belvidere Rd
- Open Sat, 1 to 3pmNew
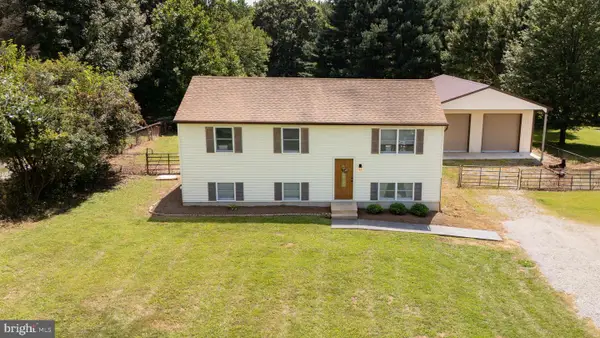 $310,000Active3 beds 2 baths1,440 sq. ft.
$310,000Active3 beds 2 baths1,440 sq. ft.122 Honeysuckle Dr, PORT DEPOSIT, MD 21904
MLS# MDCC2018574Listed by: INTEGRITY REAL ESTATE 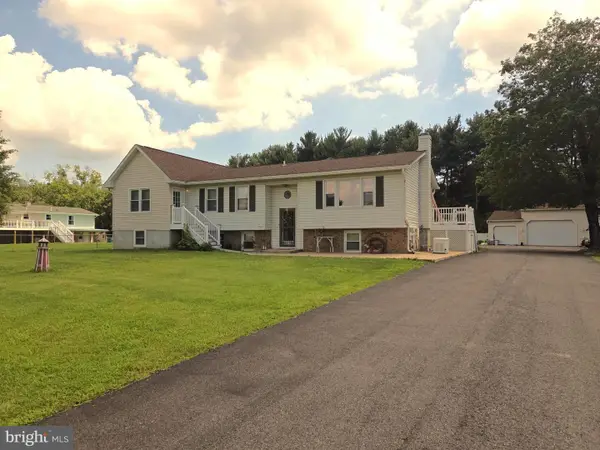 $399,000Pending4 beds 3 baths3,200 sq. ft.
$399,000Pending4 beds 3 baths3,200 sq. ft.20 Mocking Bird Ln, PORT DEPOSIT, MD 21904
MLS# MDCC2018460Listed by: REAL-TRUST-ASSOCIATES, LLC.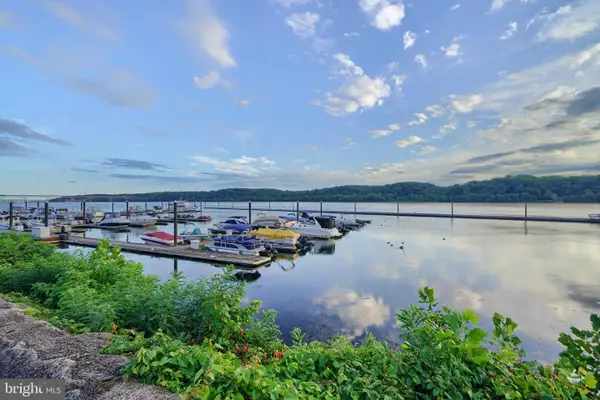 $299,900Active2 beds 3 baths
$299,900Active2 beds 3 baths317 Rowland Dr, PORT DEPOSIT, MD 21904
MLS# MDCC2018386Listed by: CUMMINGS & CO REALTORS $335,000Active4 beds 2 baths2,220 sq. ft.
$335,000Active4 beds 2 baths2,220 sq. ft.18 Main St, PORT DEPOSIT, MD 21904
MLS# MDCC2017894Listed by: REAL ESTATE CONSULTANTS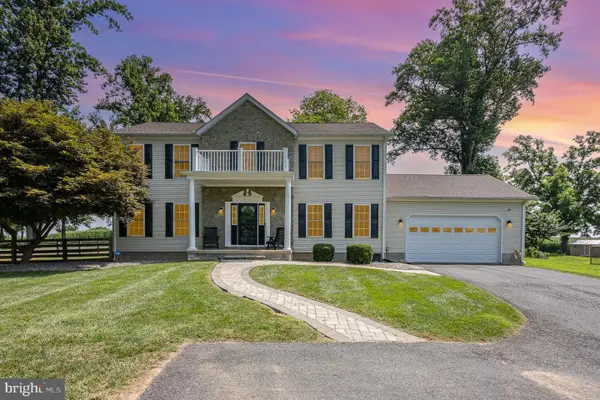 $569,000Pending4 beds 3 baths2,492 sq. ft.
$569,000Pending4 beds 3 baths2,492 sq. ft.1301 Hopewell Rd, PORT DEPOSIT, MD 21904
MLS# MDCC2018334Listed by: INTEGRITY REAL ESTATE $289,000Pending2 beds 3 baths
$289,000Pending2 beds 3 baths324 Rowland Dr, PORT DEPOSIT, MD 21904
MLS# MDCC2018216Listed by: KELLER WILLIAMS REALTY DELMARVA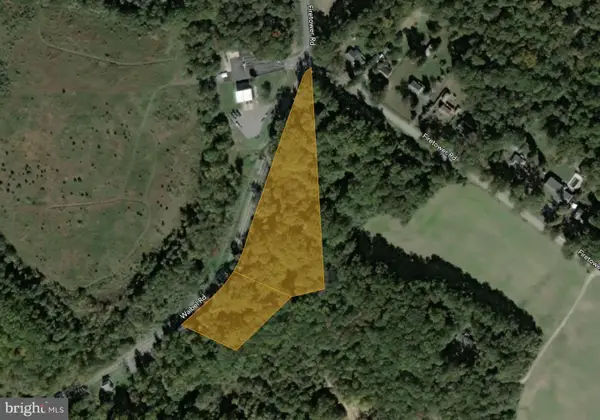 $75,000Active5 Acres
$75,000Active5 AcresWaibel Rd, PORT DEPOSIT, MD 21904
MLS# MDCC2018250Listed by: STREETT HOPKINS REAL ESTATE, LLC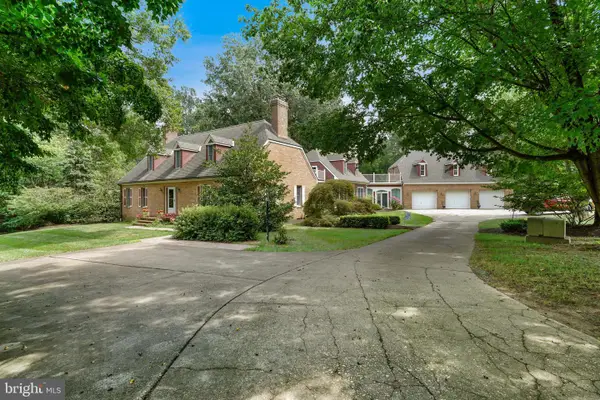 $849,900Active3 beds 5 baths4,269 sq. ft.
$849,900Active3 beds 5 baths4,269 sq. ft.1718 Jacob Tome Memorial Hwy, PORT DEPOSIT, MD 21904
MLS# MDCC2018248Listed by: REMAX VISION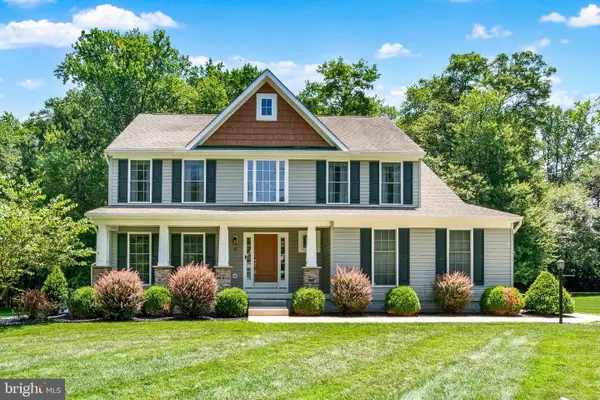 $550,000Pending4 beds 4 baths2,860 sq. ft.
$550,000Pending4 beds 4 baths2,860 sq. ft.16 Candice Dr, PORT DEPOSIT, MD 21904
MLS# MDCC2015968Listed by: RE/MAX CHESAPEAKE $390,000Pending3 beds 2 baths2,106 sq. ft.
$390,000Pending3 beds 2 baths2,106 sq. ft.220 Firetower Rd, PORT DEPOSIT, MD 21904
MLS# MDCC2018196Listed by: REMAX VISION
