- BHGRE®
- Maryland
- Port Deposit
- 26 Orchard Dr.
26 Orchard Dr., Port Deposit, MD 21904
Local realty services provided by:Better Homes and Gardens Real Estate Murphy & Co.
26 Orchard Dr.,Port Deposit, MD 21904
$140,000
- 3 Beds
- 2 Baths
- 1,750 sq. ft.
- Mobile / Manufactured
- Pending
Listed by: annis s jackson
Office: harlan c. williams co.
MLS#:MDCC2018820
Source:BRIGHTMLS
Price summary
- Price:$140,000
- Price per sq. ft.:$80
About this home
Beautifully maintained one owner home - shows like new. This is a Pine Grove manufactured home constructed with 2x6 insulated walls, insulated floors and ceilings. Cottage style end entry with covered porch. 5/12 pitch roof, stone skirting, on concrete slab. Open floor plan with large living room, open arch to separate dining area both filled with natural light from thermo-pane windows with blinds and drapes. The kitchen is accessible from the dining room and the living room allowing good traffic flow for gatherings. Kitchen has an abundance of light oak cabinet space, breakfast bar, and all appliances. The primary bedroom has an attached bathroom with walk-in shower and ample storage cabinets. Two additional bedrooms. All rooms feature ceiling lighting. Utility room with cabinets and outside entrance to full length sidewalk leading to parking area and utility shed.
This home is located in a land lease community. All buyers must be approved by the Community management prior to purchase. There is a no pet policy and all applicants are subject to a criminal background check as well as credit check.
Contact an agent
Home facts
- Year built:2008
- Listing ID #:MDCC2018820
- Added:157 day(s) ago
- Updated:January 31, 2026 at 08:57 AM
Rooms and interior
- Bedrooms:3
- Total bathrooms:2
- Full bathrooms:2
- Living area:1,750 sq. ft.
Heating and cooling
- Cooling:Heat Pump(s)
- Heating:Electric, Forced Air, Heat Pump - Oil BackUp, Oil
Structure and exterior
- Roof:Architectural Shingle
- Year built:2008
- Building area:1,750 sq. ft.
Schools
- High school:PERRYVILLE
- Middle school:PERRYVILLE
- Elementary school:BAINBRIDGE
Utilities
- Water:Private/Community Water
- Sewer:Shared Sewer
Finances and disclosures
- Price:$140,000
- Price per sq. ft.:$80
New listings near 26 Orchard Dr.
- New
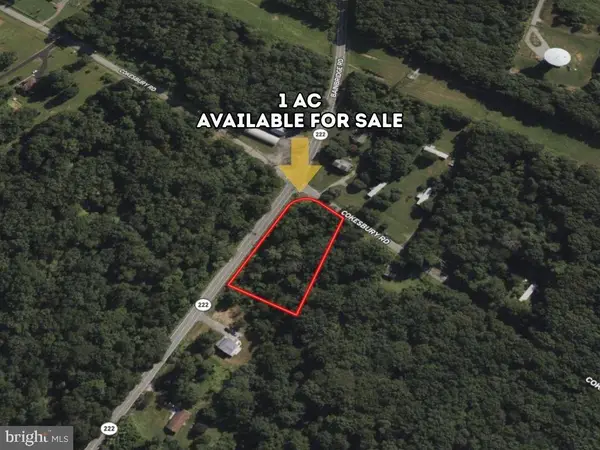 $49,900Active1 Acres
$49,900Active1 AcresBainbridge Rd, PORT DEPOSIT, MD 21904
MLS# MDCC2020256Listed by: FSBO BROKER - New
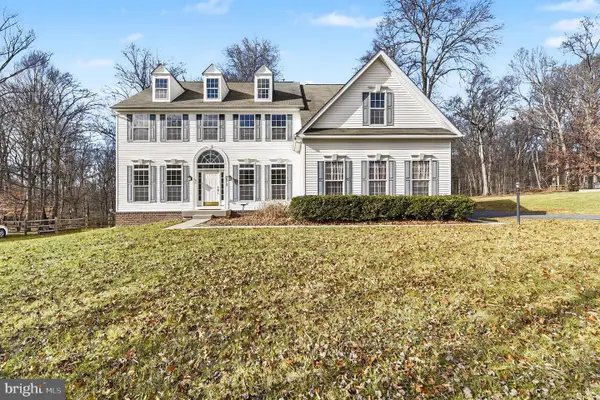 $615,000Active5 beds 5 baths5,448 sq. ft.
$615,000Active5 beds 5 baths5,448 sq. ft.271 Arthur Ave, PORT DEPOSIT, MD 21904
MLS# MDCC2020230Listed by: REMAX VISION 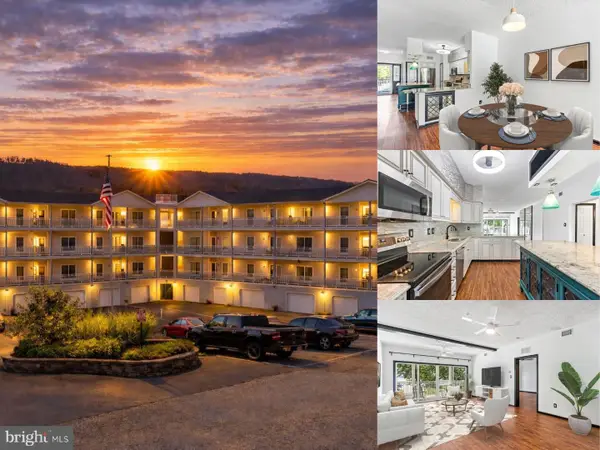 $350,000Active3 beds 2 baths1,649 sq. ft.
$350,000Active3 beds 2 baths1,649 sq. ft.106 Rowland Dr #106, PORT DEPOSIT, MD 21904
MLS# MDCC2020164Listed by: EXP REALTY, LLC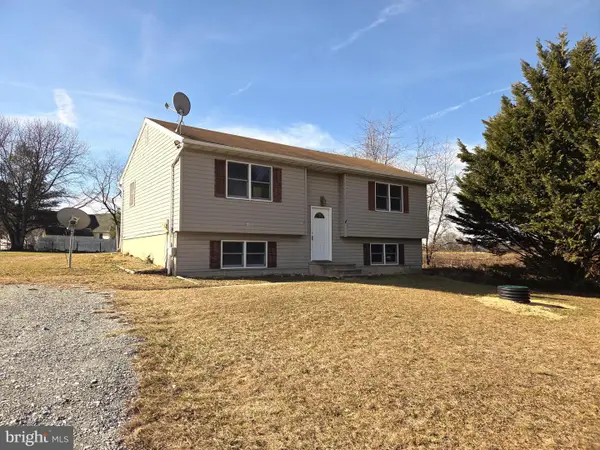 $324,900Pending3 beds 2 baths1,739 sq. ft.
$324,900Pending3 beds 2 baths1,739 sq. ft.90 Camp Meeting Ground Rd, PORT DEPOSIT, MD 21904
MLS# MDCC2020152Listed by: REAL-TRUST-ASSOCIATES, LLC. $45,000Active3 beds 2 baths1,100 sq. ft.
$45,000Active3 beds 2 baths1,100 sq. ft.5 Denise, PORT DEPOSIT, MD 21904
MLS# MDCC2020154Listed by: INTEGRITY REAL ESTATE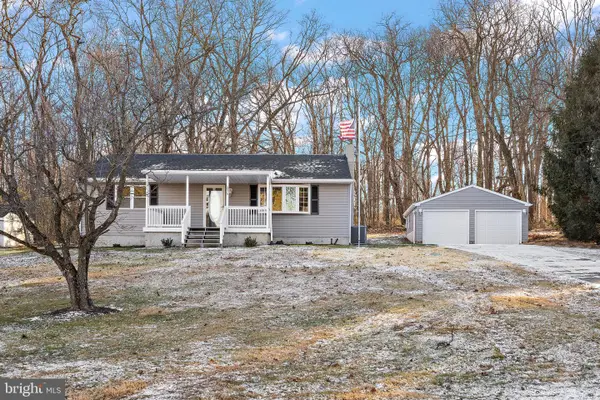 $355,000Pending3 beds 1 baths1,176 sq. ft.
$355,000Pending3 beds 1 baths1,176 sq. ft.236 Doctor Jack Rd, PORT DEPOSIT, MD 21904
MLS# MDCC2020048Listed by: FSBO BROKER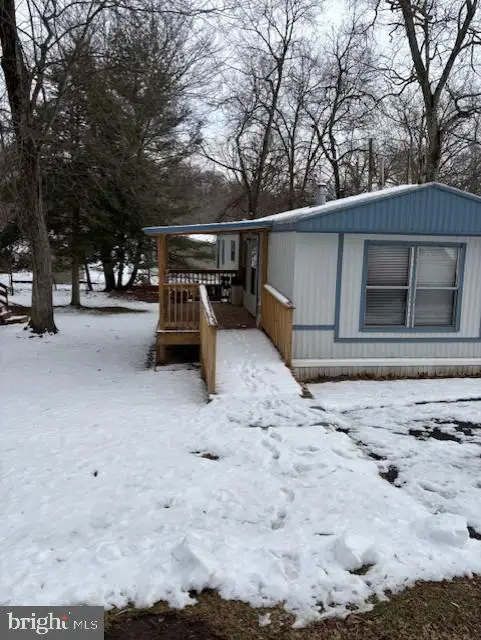 $45,000Active2 beds 2 baths800 sq. ft.
$45,000Active2 beds 2 baths800 sq. ft.8 Sandybrook Dr, PORT DEPOSIT, MD 21904
MLS# MDCC2019958Listed by: EXECUHOME REALTY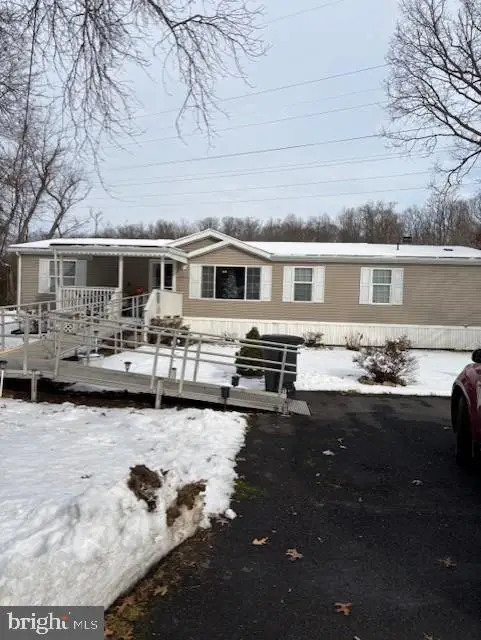 $89,000Active3 beds 2 baths1,200 sq. ft.
$89,000Active3 beds 2 baths1,200 sq. ft.1 Wildwood Ln, PORT DEPOSIT, MD 21904
MLS# MDCC2019944Listed by: EXECUHOME REALTY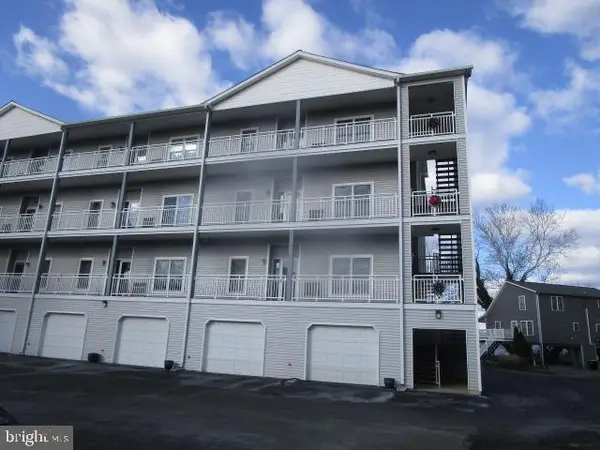 $395,000Active3 beds 2 baths
$395,000Active3 beds 2 baths118 Rowland Dr #118, PORT DEPOSIT, MD 21904
MLS# MDCC2019882Listed by: KEY REALTY, INCORPORATED $369,900Active4 beds 2 baths2,008 sq. ft.
$369,900Active4 beds 2 baths2,008 sq. ft.563 Principio Rd, PORT DEPOSIT, MD 21904
MLS# MDCC2019780Listed by: BROKERS REALTY GROUP, LLC

