470 Chippingwood Dr, PORT REPUBLIC, MD 20676
Local realty services provided by:Better Homes and Gardens Real Estate Murphy & Co.
Listed by:sarah a. reynolds
Office:keller williams realty
MLS#:MDCA2022776
Source:BRIGHTMLS
Price summary
- Price:$575,000
- Price per sq. ft.:$233.46
- Monthly HOA dues:$6
About this home
Stunning single-family home tucked away on a quiet cul-de-sac in the heart of Port Republic. Perfectly situated on a beautifully wooded lot that backs to trees, this property offers peaceful surroundings and an exceptional outdoor living experience, complete with a sparkling in-ground pool—ideal for entertaining, relaxing, and enjoying warm summer days. Step inside to find a spacious and thoughtfully designed interior with generous living spaces throughout. The main level welcomes you with a bright and open floor plan that includes formal and informal living areas, ideal for both entertaining and day-to-day living. The kitchen offers ample cabinetry and workspace, flowing seamlessly into the dining and family room areas. Large windows throughout the home bring in natural light and offer scenic views of the surrounding landscape. Upstairs, the expansive primary suite serves as a luxurious retreat featuring a spa-inspired bathroom with two separate vanities, a soaking tub, and a walk-in shower. Additional bedrooms are generously sized, offering flexibility for family, guests, or a home office. The finished basement provides even more space for recreation, hobbies, or additional storage, with endless potential to suit your needs. Additional highlights include an attached garage for convenience and extra storage, and a backyard designed for enjoying nature and entertaining, complete with a private in-ground pool and surrounding patio area.
Contact an agent
Home facts
- Year built:1988
- Listing ID #:MDCA2022776
- Added:20 day(s) ago
- Updated:September 16, 2025 at 01:51 PM
Rooms and interior
- Bedrooms:3
- Total bathrooms:3
- Full bathrooms:3
- Living area:2,463 sq. ft.
Heating and cooling
- Cooling:Central A/C
- Heating:Electric, Heat Pump(s)
Structure and exterior
- Year built:1988
- Building area:2,463 sq. ft.
- Lot area:3.68 Acres
Schools
- High school:CALVERT
- Middle school:CALVERT
- Elementary school:MUTUAL
Utilities
- Water:Well
- Sewer:Septic Exists
Finances and disclosures
- Price:$575,000
- Price per sq. ft.:$233.46
- Tax amount:$4,901 (2024)
New listings near 470 Chippingwood Dr
- Coming Soon
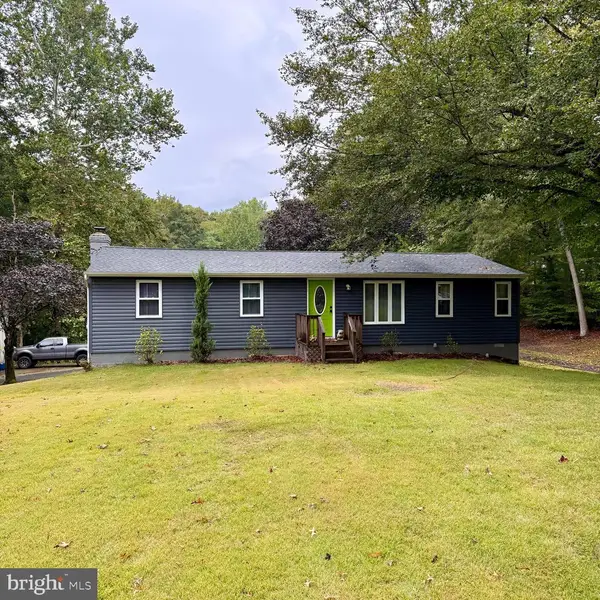 $395,000Coming Soon3 beds 2 baths
$395,000Coming Soon3 beds 2 baths1650 Grays Rd, PORT REPUBLIC, MD 20676
MLS# MDCA2023036Listed by: THE SOUTHSIDE GROUP REAL ESTATE 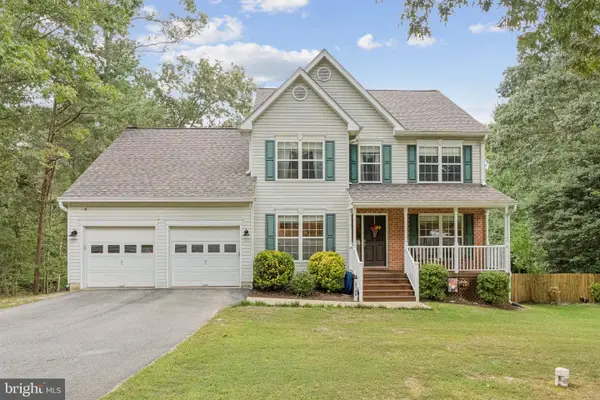 $599,990Active4 beds 4 baths2,727 sq. ft.
$599,990Active4 beds 4 baths2,727 sq. ft.5140 Turtle Creek Dr, PORT REPUBLIC, MD 20676
MLS# MDCA2022914Listed by: BERKSHIRE HATHAWAY HOMESERVICES PENFED REALTY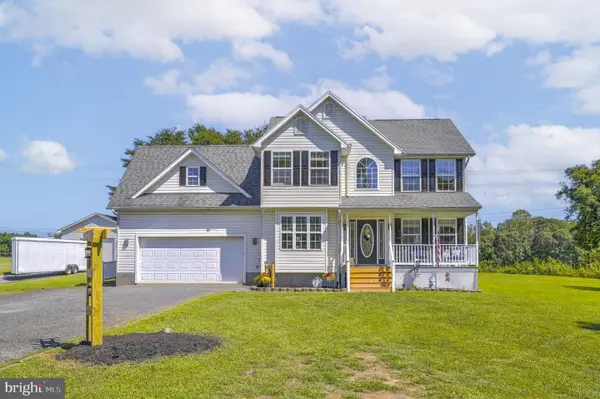 $739,000Active6 beds 5 baths3,609 sq. ft.
$739,000Active6 beds 5 baths3,609 sq. ft.1525 Sharpes Ct, PORT REPUBLIC, MD 20676
MLS# MDCA2022930Listed by: THE SOUTHSIDE GROUP REAL ESTATE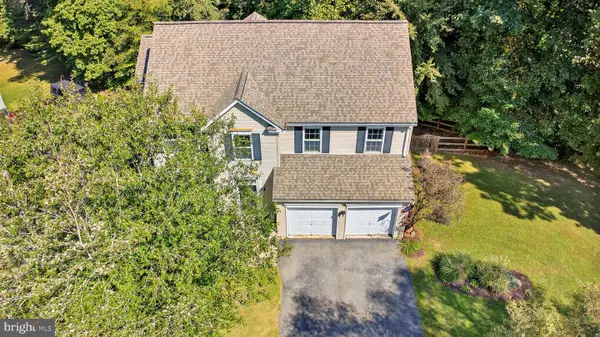 $519,000Active4 beds 3 baths2,422 sq. ft.
$519,000Active4 beds 3 baths2,422 sq. ft.3235 Mills Pond Dr, PORT REPUBLIC, MD 20676
MLS# MDCA2022948Listed by: CENTURY 21 NEW MILLENNIUM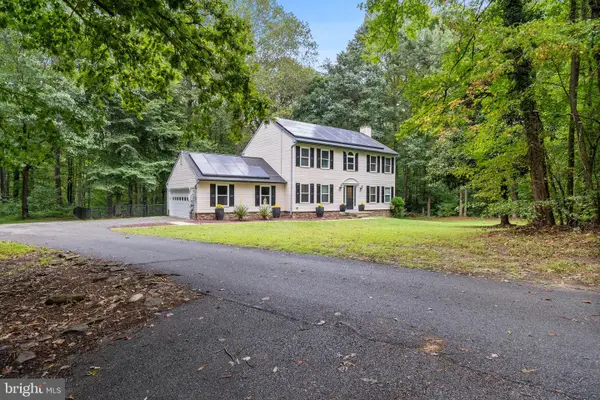 $599,000Active5 beds 4 baths2,730 sq. ft.
$599,000Active5 beds 4 baths2,730 sq. ft.1745 Grays Rd, PORT REPUBLIC, MD 20676
MLS# MDCA2022926Listed by: RE/MAX ONE $649,900Active5 beds 4 baths2,302 sq. ft.
$649,900Active5 beds 4 baths2,302 sq. ft.1955 Parkers Creek Spur, PORT REPUBLIC, MD 20676
MLS# MDCA2022472Listed by: PEARSON SMITH REALTY, LLC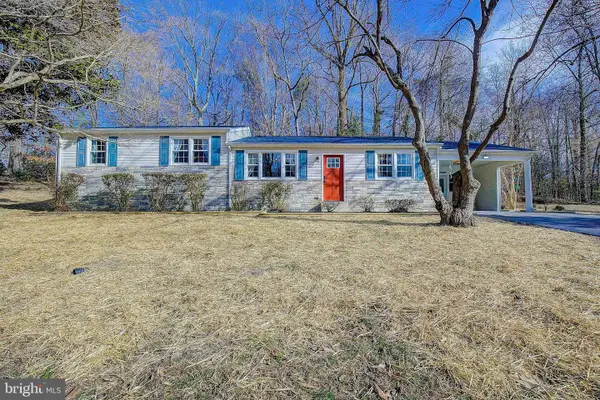 $449,500Active4 beds 2 baths1,512 sq. ft.
$449,500Active4 beds 2 baths1,512 sq. ft.3620 Pine Tree Dr, PORT REPUBLIC, MD 20676
MLS# MDCA2022206Listed by: NETREALTYNOW.COM, LLC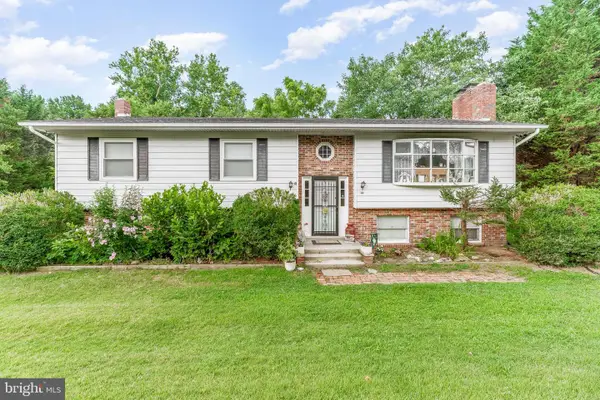 $500,000Pending4 beds 3 baths2,449 sq. ft.
$500,000Pending4 beds 3 baths2,449 sq. ft.3380 Crane Rd, PORT REPUBLIC, MD 20676
MLS# MDCA2021458Listed by: REAL BROKER, LLC - ANNAPOLIS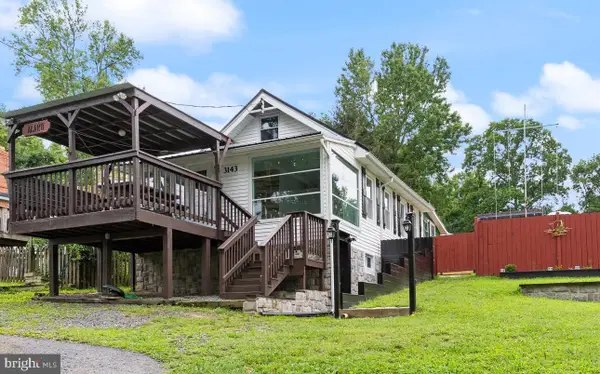 $475,000Active4 beds 2 baths1,495 sq. ft.
$475,000Active4 beds 2 baths1,495 sq. ft.3143 Bayview St, PORT REPUBLIC, MD 20676
MLS# MDCA2022134Listed by: THE KW COLLECTIVE
