- BHGRE®
- Maryland
- Port Tobacco
- 8120 Chapel Point Rd
8120 Chapel Point Rd, Port Tobacco, MD 20677
Local realty services provided by:Better Homes and Gardens Real Estate GSA Realty
8120 Chapel Point Rd,Port Tobacco, MD 20677
$699,999
- 4 Beds
- 4 Baths
- 2,938 sq. ft.
- Single family
- Active
Listed by: john o. gatton jr.
Office: century 21 new millennium
MLS#:MDCH2048096
Source:BRIGHTMLS
Price summary
- Price:$699,999
- Price per sq. ft.:$238.26
About this home
Perched gracefully on an elevated site overlooking the tranquil Port Tobacco River, this timeless Colonial residence blends classic architectural charm with refined modern living. Set amid mature trees and lush surroundings, the property offers serene privacy just six miles from the historic town of La Plata—the county seat of Charles County.
Inside, sophistication meets comfort. The gourmet kitchen is a true showpiece, featuring quartz countertops, custom cabinetry, a generous center island, designer flooring, and a butler’s pantry—perfect for effortless entertaining. The ambiance continues throughout with built-ins, thoughtful finishes, and a cozy woodstove for those crisp winter evenings.
Step outside to enjoy three inviting patios and a gracious front porch, ideal for savoring river breezes and picturesque sunsets. Practical updates include a newer HVAC system (approximately five years old), gas hot water heater, and newly installed leaf guard gutters and downspouts for worry-free maintenance.
An extra-large detached garage offers exceptional space for vehicles, hobbies, or storage. Nearby, explore the historic Port Tobacco Courthouse and enjoy easy access to a local boat ramp for river adventures.
A residence of rare comfort and classic distinction—comfortably classy in every sense.
Contact an agent
Home facts
- Year built:1963
- Listing ID #:MDCH2048096
- Added:94 day(s) ago
- Updated:February 01, 2026 at 02:43 PM
Rooms and interior
- Bedrooms:4
- Total bathrooms:4
- Full bathrooms:2
- Half bathrooms:2
- Living area:2,938 sq. ft.
Heating and cooling
- Cooling:Ceiling Fan(s), Central A/C, Energy Star Cooling System, Heat Pump(s), Programmable Thermostat, Zoned
- Heating:Baseboard - Electric, Central, Electric, Energy Star Heating System, Heat Pump(s), Hot Water, Oil, Wood, Wood Burn Stove, Zoned
Structure and exterior
- Roof:Architectural Shingle
- Year built:1963
- Building area:2,938 sq. ft.
- Lot area:2.65 Acres
Utilities
- Water:Well
- Sewer:Septic Exists
Finances and disclosures
- Price:$699,999
- Price per sq. ft.:$238.26
- Tax amount:$6,496 (2024)
New listings near 8120 Chapel Point Rd
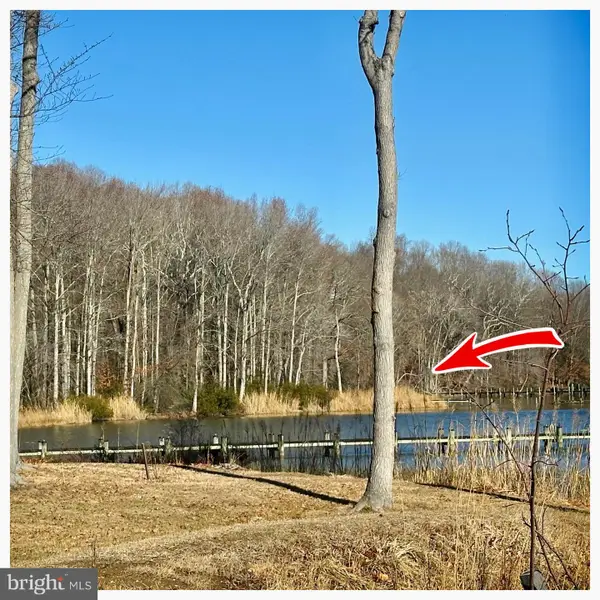 $399,900Pending20.3 Acres
$399,900Pending20.3 Acres7740 Simms Landing Rd, PORT TOBACCO, MD 20677
MLS# MDCH2050642Listed by: CENTURY 21 NEW MILLENNIUM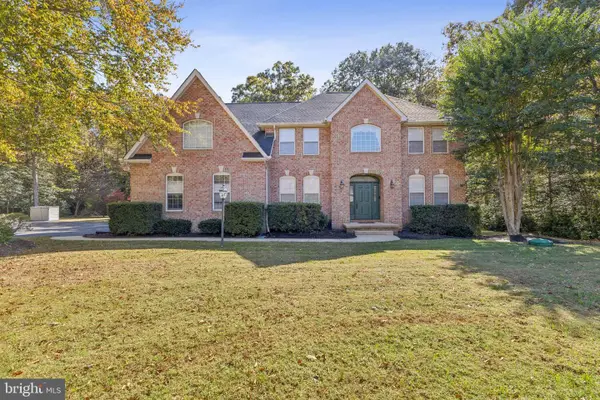 $769,900Active4 beds 4 baths4,578 sq. ft.
$769,900Active4 beds 4 baths4,578 sq. ft.8875 Locust Grove Dr, PORT TOBACCO, MD 20677
MLS# MDCH2048366Listed by: JPAR REAL ESTATE PROFESSIONALS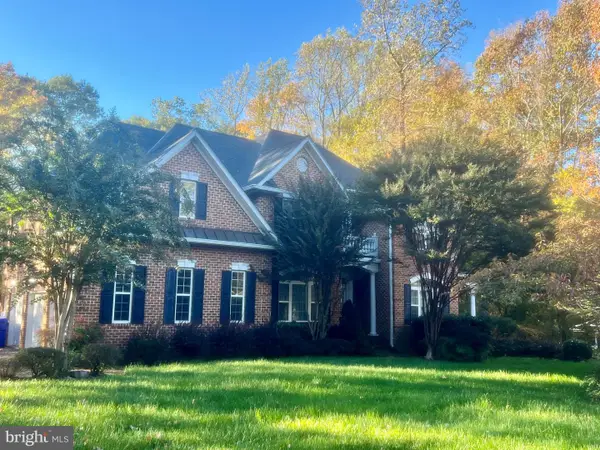 $835,000Pending6 beds 5 baths5,064 sq. ft.
$835,000Pending6 beds 5 baths5,064 sq. ft.7795 Locust Pl, PORT TOBACCO, MD 20677
MLS# MDCH2048588Listed by: CENTURY 21 NEW MILLENNIUM $1,650,000Active5 beds 6 baths6,905 sq. ft.
$1,650,000Active5 beds 6 baths6,905 sq. ft.8535 Colleen Dr, PORT TOBACCO, MD 20677
MLS# MDCH2048706Listed by: CENTURY 21 NEW MILLENNIUM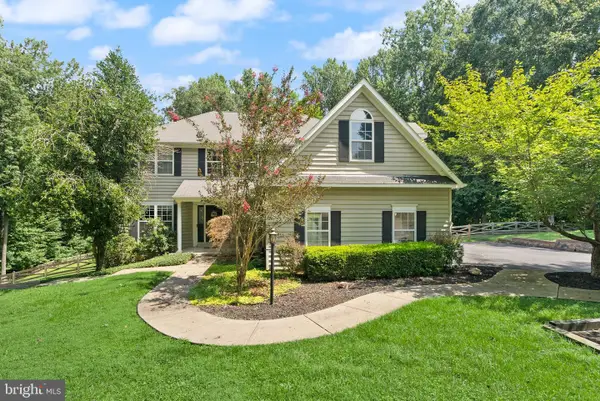 $750,000Active5 beds 4 baths4,700 sq. ft.
$750,000Active5 beds 4 baths4,700 sq. ft.6734 Newcastle Ct, PORT TOBACCO, MD 20677
MLS# MDCH2050422Listed by: COMPASS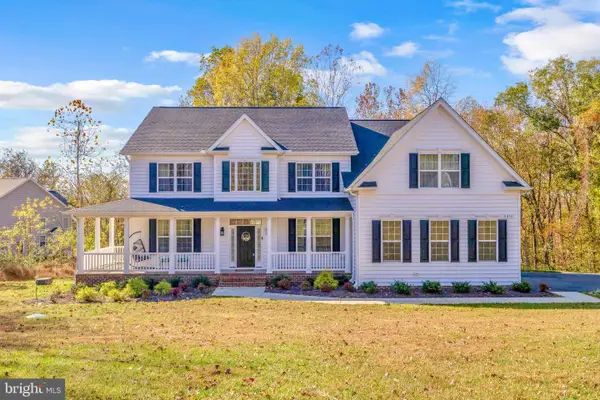 $780,000Pending5 beds 3 baths3,474 sq. ft.
$780,000Pending5 beds 3 baths3,474 sq. ft.8090 Welcome Orchard Pl, WELCOME, MD 20693
MLS# MDCH2048888Listed by: SAMSON PROPERTIES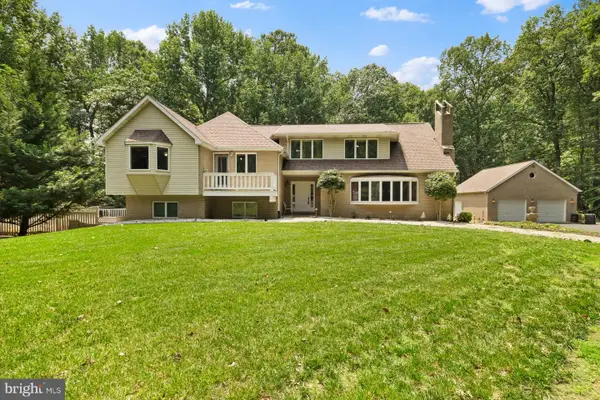 $650,000Active4 beds 4 baths3,186 sq. ft.
$650,000Active4 beds 4 baths3,186 sq. ft.7875 Locust Pl, PORT TOBACCO, MD 20677
MLS# MDCH2043122Listed by: RE/MAX EXCELLENCE REALTY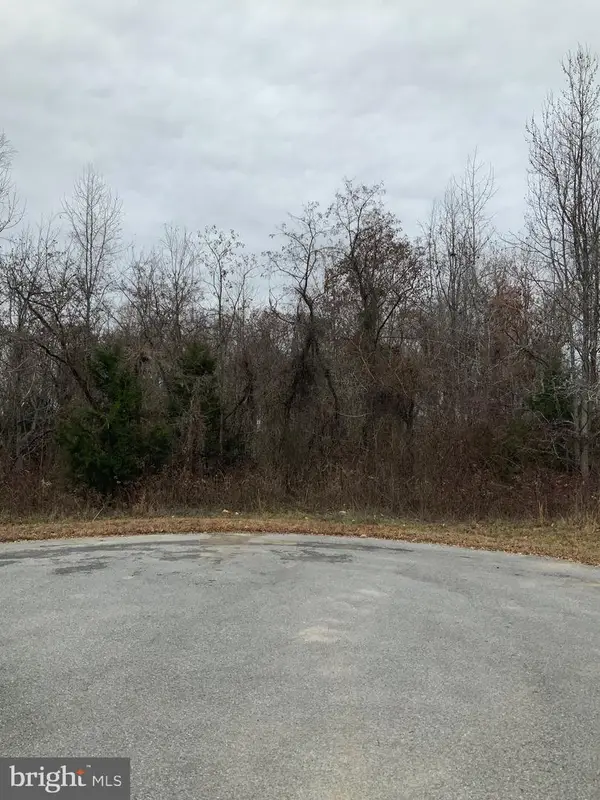 $225,000Active4.91 Acres
$225,000Active4.91 Acres8087 Welcome Orchard Pl, WELCOME, MD 20693
MLS# MDCH2038282Listed by: SAMSON PROPERTIES

