10405 Sandringham Ct, Potomac, MD 20854
Local realty services provided by:Better Homes and Gardens Real Estate Premier
Upcoming open houses
- Sun, Oct 1901:00 pm - 03:00 pm
Listed by:nurit coombe
Office:the agency dc
MLS#:MDMC2196004
Source:BRIGHTMLS
Price summary
- Price:$1,875,000
- Price per sq. ft.:$285.69
- Monthly HOA dues:$75
About this home
Welcome to 10405 Sandringham Court, an exceptional residence tucked away on a quiet cul-de-sac in one of Potomac’s most desirable neighborhoods. With six bedrooms, five and a half baths, and a thoughtfully designed floor plan, this expansive home offers the perfect blend of comfort and elegant entertaining.
From the moment you arrive, the home’s meticulous updates and attention to detail are clear. New entry doors, energy-efficient windows, fresh paint, LED recessed lighting, and stylish finishes create a move-in-ready experience that balances timeless charm with modern upgrades.
On the main level, a gracious entry leads to a formal living room and a bright bay-windowed dining room. Two family rooms offer versatility—one with a gas fireplace and extra heating, soaring ceilings, four skylights with shades, and French doors to the deck; the other with Palladian windows and hardwood floors—ideal for everything from quiet evenings to large gatherings.
The chef’s kitchen is a true centerpiece, featuring professional-grade appliances: Wolf 5-burner cooktop, Viking double ovens, Sub-Zero fridge, and Jenn-Air dishwasher. Granite countertops, solid maple cabinetry, a large center island with seating, and a walk-in pantry combine form and function. The adjoining eat-in area is perfect for casual meals, and a nearby laundry room with LG washer/dryer and built-ins keeps life organized.
A main-level bedroom with full bath, Elfa closet, and walk-in shower offers a private, accessible retreat—ideal for guests or multigenerational living.
Upstairs, a second bedroom has an en-suite bath and walk-in closet. Two more bedrooms are joined by a Jack-and-Jill bath with luxurious soapstone finishes. Updated Carrara marble flooring adds elegance to both bathrooms. The expansive primary suite includes a sunlit sitting area, dual walk-ins, and a spa-style bath with Honduran mahogany cabinetry, heated floors, soaking tub, steam shower with body jets, handheld shower and a granite seat, and hidden storage.
The fully remodeled lower level features custom carpentry, a gym, a craft/study area with granite counters and shelving, and a recreation room with granite-topped bar, kitchenette, and fridge. A private bedroom suite with cedar-lined closet, extra heating, private entrance, and full bath is perfect for long-term guests.
Outside, the backyard is a private retreat. Professionally landscaped with mature trees and stone hardscaping, it centers around a gas-heated saltwater pool and integrated spa (NV Blu, 2013). A new automatic cover, heater, and filter ensure easy maintenance, with service prepaid through December 2, 2025.
The premium IPE wood deck overlooks lush gardens, while a real stone fireplace anchors the shaded patio—perfect for year-round enjoyment. Additional features include full-yard irrigation (winterization service prepaid), whole-house generator, state-of-the-art security, and an oversized three-car garage with ample storage.
Ideally located near Fallsgrove, Potomac Village, Park Potomac, and Westfield Montgomery Mall, with easy access to Glen Hills Park, Falls Road Golf Course, Glenstone Museum, and commuter routes including Route 28, I-270, I-495, and the ICC.
Contact an agent
Home facts
- Year built:1999
- Listing ID #:MDMC2196004
- Added:49 day(s) ago
- Updated:October 18, 2025 at 01:38 PM
Rooms and interior
- Bedrooms:6
- Total bathrooms:6
- Full bathrooms:5
- Half bathrooms:1
- Living area:6,563 sq. ft.
Heating and cooling
- Cooling:Central A/C, Zoned
- Heating:Electric, Natural Gas, Zoned
Structure and exterior
- Roof:Architectural Shingle, Asphalt
- Year built:1999
- Building area:6,563 sq. ft.
- Lot area:0.73 Acres
Schools
- High school:WINSTON CHURCHILL
- Middle school:HERBERT HOOVER
- Elementary school:WAYSIDE
Utilities
- Water:Public
- Sewer:Public Sewer
Finances and disclosures
- Price:$1,875,000
- Price per sq. ft.:$285.69
- Tax amount:$15,839 (2024)
New listings near 10405 Sandringham Ct
- New
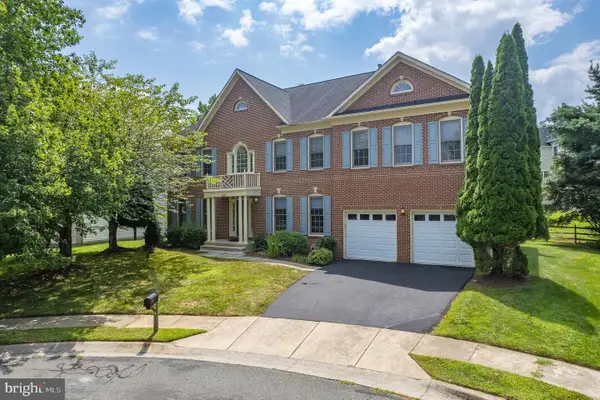 $1,470,000Active5 beds 5 baths5,716 sq. ft.
$1,470,000Active5 beds 5 baths5,716 sq. ft.10604 Maplecrest, POTOMAC, MD 20854
MLS# MDMC2204312Listed by: SAMSON PROPERTIES  $884,990Pending2 beds 2 baths1,536 sq. ft.
$884,990Pending2 beds 2 baths1,536 sq. ft.1121 Fortune Ter #110, POTOMAC, MD 20854
MLS# MDMC2192312Listed by: MONUMENT SOTHEBY'S INTERNATIONAL REALTY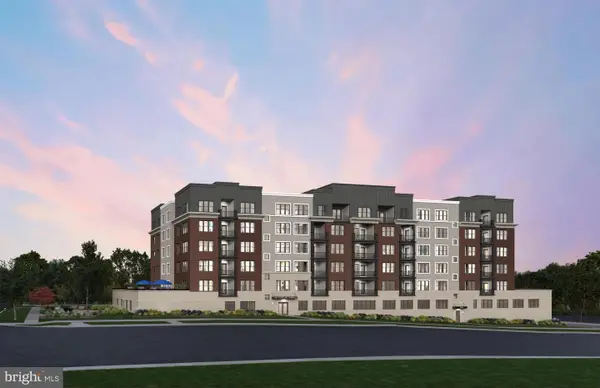 $874,990Active2 beds 2 baths1,496 sq. ft.
$874,990Active2 beds 2 baths1,496 sq. ft.1121 Fortune Ter #1, POTOMAC, MD 20854
MLS# MDMC2201960Listed by: MONUMENT SOTHEBY'S INTERNATIONAL REALTY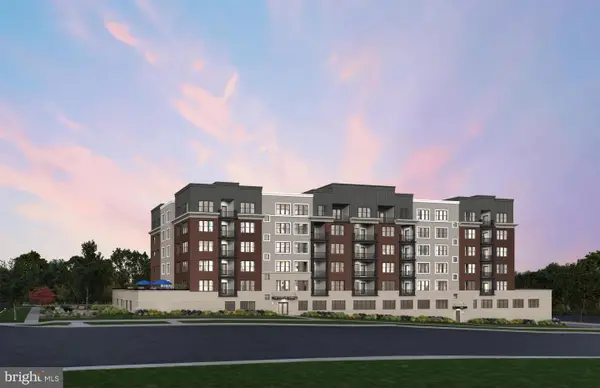 $774,990Active2 beds 2 baths1,330 sq. ft.
$774,990Active2 beds 2 baths1,330 sq. ft.1121 Fortune Ter #3, POTOMAC, MD 20854
MLS# MDMC2201964Listed by: MONUMENT SOTHEBY'S INTERNATIONAL REALTY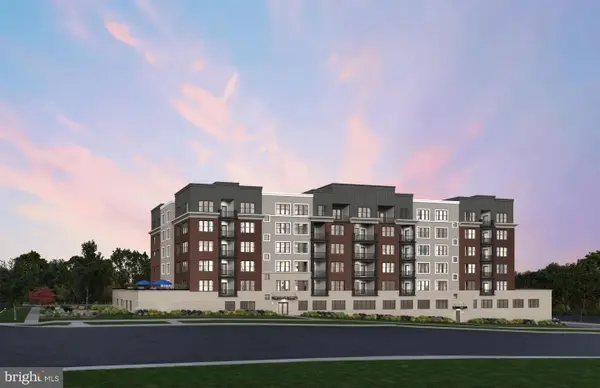 $1,014,990Active2 beds 2 baths1,703 sq. ft.
$1,014,990Active2 beds 2 baths1,703 sq. ft.1121 Fortune Ter #4, POTOMAC, MD 20854
MLS# MDMC2201966Listed by: MONUMENT SOTHEBY'S INTERNATIONAL REALTY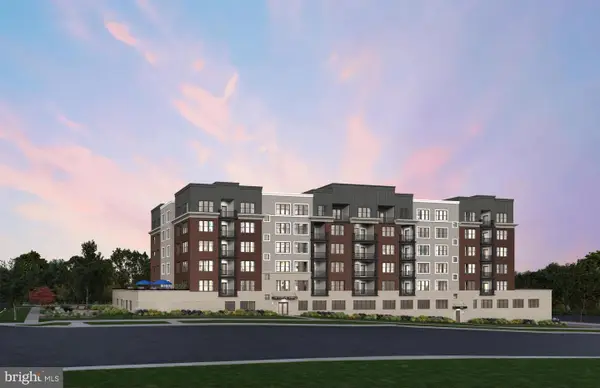 $824,990Active2 beds 2 baths1,475 sq. ft.
$824,990Active2 beds 2 baths1,475 sq. ft.1121 Fortune Ter #5, POTOMAC, MD 20854
MLS# MDMC2201968Listed by: MONUMENT SOTHEBY'S INTERNATIONAL REALTY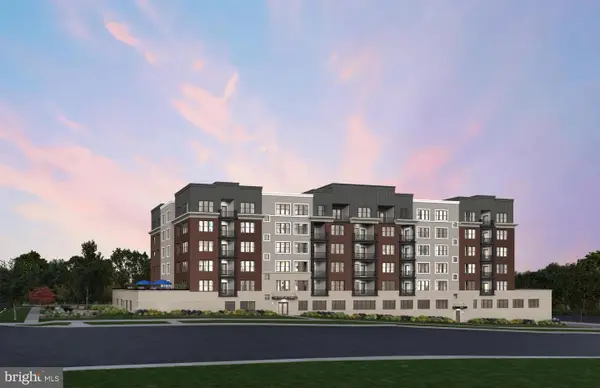 $874,990Active2 beds 2 baths1,566 sq. ft.
$874,990Active2 beds 2 baths1,566 sq. ft.1121 Fortune Ter #6, POTOMAC, MD 20854
MLS# MDMC2201970Listed by: MONUMENT SOTHEBY'S INTERNATIONAL REALTY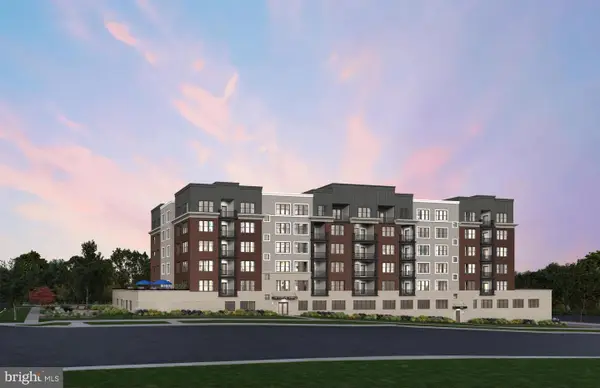 $624,990Active1 beds 1 baths1,177 sq. ft.
$624,990Active1 beds 1 baths1,177 sq. ft.1121 Fortune Ter #7, POTOMAC, MD 20854
MLS# MDMC2201972Listed by: MONUMENT SOTHEBY'S INTERNATIONAL REALTY- Open Sat, 2 to 4pmNew
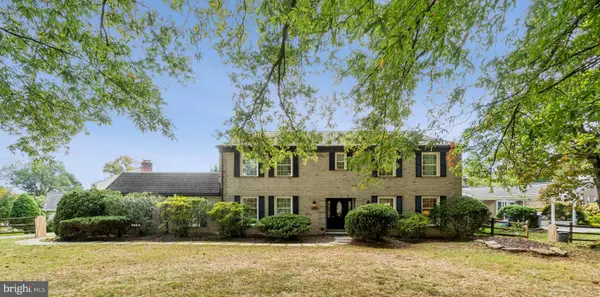 $1,150,000Active5 beds 4 baths3,838 sq. ft.
$1,150,000Active5 beds 4 baths3,838 sq. ft.8300 Bells Mill Rd, POTOMAC, MD 20854
MLS# MDMC2204520Listed by: COMPASS - Coming Soon
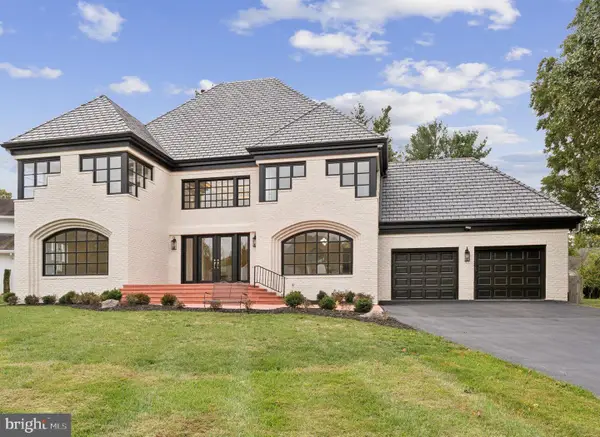 $1,750,000Coming Soon4 beds 5 baths
$1,750,000Coming Soon4 beds 5 baths9808 Tibron Ct, POTOMAC, MD 20854
MLS# MDMC2193496Listed by: LONG & FOSTER REAL ESTATE, INC.
