10700 Alloway Dr, Potomac, MD 20854
Local realty services provided by:Better Homes and Gardens Real Estate Cassidon Realty
Listed by:denise a mcgowan
Office:compass
MLS#:MDMC2201170
Source:BRIGHTMLS
Price summary
- Price:$3,144,000
- Price per sq. ft.:$401.38
About this home
Welcome to 10700 Alloway Drive, This 7,833-square-foot single-family residence was completely revitalized and expanded this year into the stunning home you see today. Centrally located on beautifully landscaped 2.25-acre grounds near Potomac Village in Potomac Falls, it offers both convenience and privacy.
The expansive floor plan includes a luxurious main-level master suite, designed as an intimate retreat within the home. This serene oasis features a spa-inspired bathroom with heated floors, , an inviting sitting area, two generous walk-in closets, and a refined dressing area—providing the perfect blend of luxury and tranquility.
The revitalization included a newly added section designed by GTM Architects. At its heart is a stunning gourmet kitchen with a spacious island that seats 8, perfect for entertaining. The kitchen flows seamlessly into a grand great room with a striking stone fireplace, and a sunlit eat-in alcove overlooking the backyard. The convenient butler’s pantry connects the kitchen to a secluded dining room ideal for holidays and special occasions, enhancing both function and flow. A private office and a screened-in porch with a fireplace—ideal for quiet conversations or reflection—complete this spectacular, beautifully designed, main floor.
Upstairs, you’ll find three generously sized bedrooms and two luxurious bathrooms. The lower level offers versatile living space for an active lifestyle, including a massive recreation room, a self-contained area perfectly suited for a large home gym or yoga studio, a full bath, ample storage, direct access to the back yard and additional space for relaxation or entertaining.
Step from the screened-in porch onto the flagstone patio and grilling pad overlooking the backyard, with ample room for a pool, firepit and a pickleball court. Whether envisioning a one-of-a-kind outdoor oasis for spring, summer, and fall gatherings, or a tranquil retreat for quiet evenings under the stars, the possibilities are endless.
This residence combines timeless architecture with modern comforts, making it an ideal home for those seeking both style and functionality in one of Potomac’s most sought-after communities. Conveniently located with easy access to River Road, I-495, Bethesda, Virginia, and Washington, D.C., the home also offers proximity to the scenic C&O Canal along the Potomac River, the charming restaurants and shops of Potomac Village, and the highly regarded Winston Churchill High School district.
This home epitomizes the perfect fusion of location, luxury, comfort, and convenience—truly a property you must see to fully appreciate.
Contact an agent
Home facts
- Year built:1972
- Listing ID #:MDMC2201170
- Added:4 day(s) ago
- Updated:September 30, 2025 at 01:59 PM
Rooms and interior
- Bedrooms:4
- Total bathrooms:5
- Full bathrooms:4
- Half bathrooms:1
- Living area:7,833 sq. ft.
Heating and cooling
- Cooling:Central A/C
- Heating:Forced Air, Natural Gas
Structure and exterior
- Roof:Architectural Shingle
- Year built:1972
- Building area:7,833 sq. ft.
- Lot area:2.25 Acres
Schools
- High school:WINSTON CHURCHILL
- Middle school:HERBERT HOOVER
- Elementary school:POTOMAC
Utilities
- Water:Public
- Sewer:On Site Septic
Finances and disclosures
- Price:$3,144,000
- Price per sq. ft.:$401.38
- Tax amount:$16,952 (2023)
New listings near 10700 Alloway Dr
- Coming SoonOpen Sun, 1 to 3pm
 $2,390,000Coming Soon5 beds 6 baths
$2,390,000Coming Soon5 beds 6 baths9454 Newbridge Dr, POTOMAC, MD 20854
MLS# MDMC2201160Listed by: LONG & FOSTER REAL ESTATE, INC. 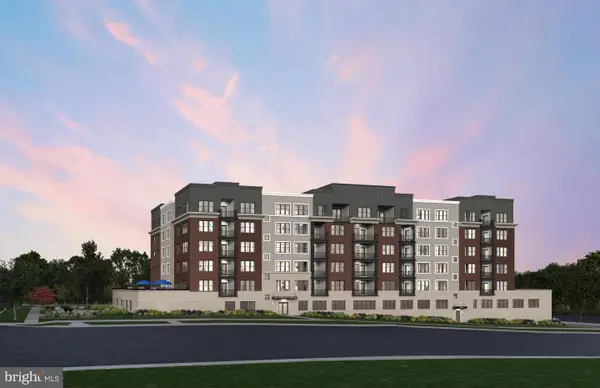 $1,014,990Pending2 beds 2 baths1,703 sq. ft.
$1,014,990Pending2 beds 2 baths1,703 sq. ft.1121 Fortune Ter #309, POTOMAC, MD 20854
MLS# MDMC2201990Listed by: MONUMENT SOTHEBY'S INTERNATIONAL REALTY- New
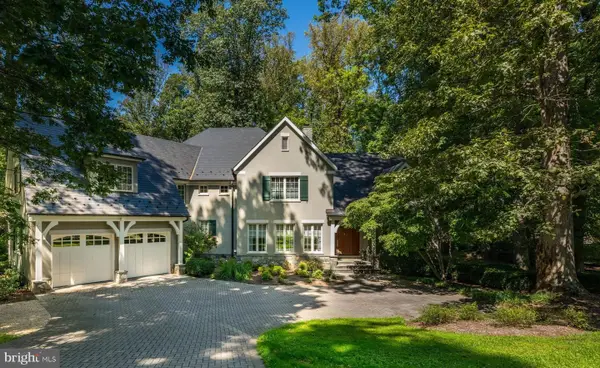 $3,200,000Active6 beds 8 baths7,900 sq. ft.
$3,200,000Active6 beds 8 baths7,900 sq. ft.11512 Morning Ride Dr, POTOMAC, MD 20854
MLS# MDMC2198114Listed by: WASHINGTON FINE PROPERTIES, LLC - New
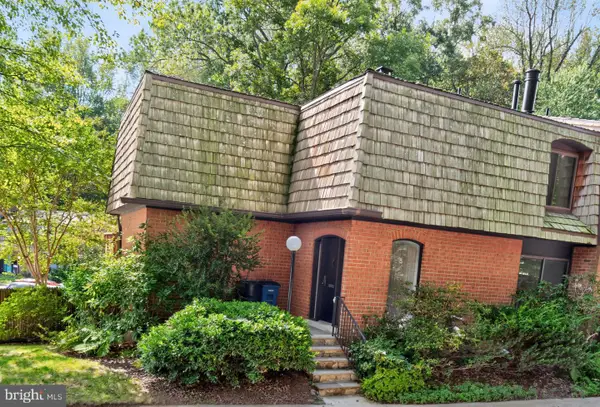 $790,000Active5 beds 4 baths2,573 sq. ft.
$790,000Active5 beds 4 baths2,573 sq. ft.10739 Deborah Dr, ROCKVILLE, MD 20854
MLS# MDMC2201782Listed by: LONG & FOSTER REAL ESTATE, INC. - Coming Soon
 $2,499,000Coming Soon6 beds 6 baths
$2,499,000Coming Soon6 beds 6 baths7100 Deer Crossing Ct, BETHESDA, MD 20817
MLS# MDMC2201726Listed by: WASHINGTON FINE PROPERTIES, LLC  $1,050,000Active4 beds 4 baths3,176 sq. ft.
$1,050,000Active4 beds 4 baths3,176 sq. ft.1752 Glastonberry Rd, POTOMAC, MD 20854
MLS# MDMC2169660Listed by: LPT REALTY, LLC- Coming SoonOpen Sat, 1 to 4pm
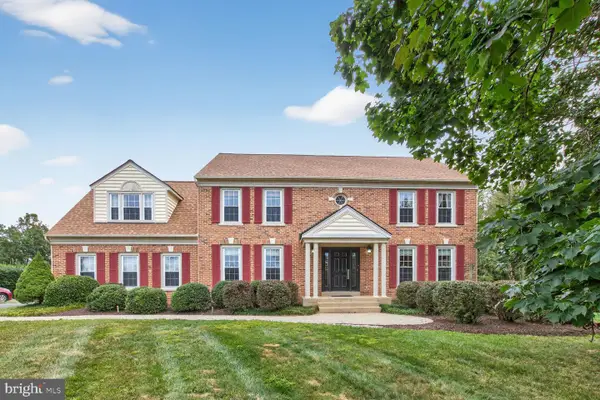 $1,299,900Coming Soon4 beds 5 baths
$1,299,900Coming Soon4 beds 5 baths12725 Maidens Bower Dr, POTOMAC, MD 20854
MLS# MDMC2201166Listed by: LONG & FOSTER REAL ESTATE, INC. - Coming Soon
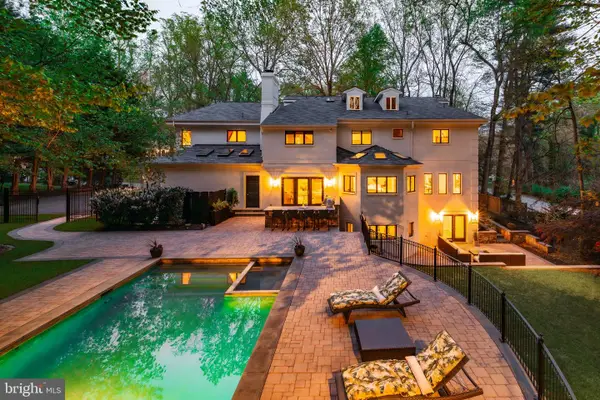 $2,795,000Coming Soon7 beds 10 baths
$2,795,000Coming Soon7 beds 10 baths9200 Hollyoak Dr, BETHESDA, MD 20817
MLS# MDMC2200988Listed by: TTR SOTHEBY'S INTERNATIONAL REALTY 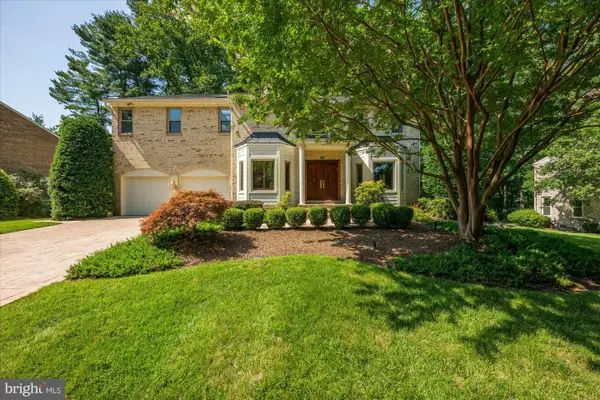 $1,550,000Pending6 beds 5 baths5,100 sq. ft.
$1,550,000Pending6 beds 5 baths5,100 sq. ft.6 Le Havre Ct, POTOMAC, MD 20854
MLS# MDMC2201604Listed by: WASHINGTON FINE PROPERTIES, LLC
