1121 Polaris Road, Potomac, MD 20854
Local realty services provided by:Better Homes and Gardens Real Estate Cassidon Realty
1121 Polaris Road,Potomac, MD 20854
$1,685,000
- 4 Beds
- 5 Baths
- 2,875 sq. ft.
- Townhouse
- Active
Listed by: danielle m mannix, marjorie s halem
Office: compass
MLS#:MDMC2179650
Source:BRIGHTMLS
Price summary
- Price:$1,685,000
- Price per sq. ft.:$586.09
- Monthly HOA dues:$200
About this home
Lock & Leave Lifestyle! Welcome to 1121 Polaris, a sun-drenched four level end-unit elevator townhome completed in April 2025, blending elevated design with convenient access to the best of Park Potomac living. This Edinburgh model is fully loaded and move-in ready.
The main level stuns with windows on three sides, an upgraded linear gas fireplace with a sleek stone wall. Dramatic waterfall-edge quartz island to anchor the gourmet kitchen—complete with top-of-the-line Bosch appliances, custom-paneled refrigerator and dishwasher, hidden outlets and a separate pantry. Step outside onto your private composite deck for morning coffee or to check the day's weather.
With four true bedrooms, each with access to a full bath, there’s space for everyone. The top-level 4th bedroom suite and lounge area are the perfect retreat for overnight guests, a second home office, gym, or bonus flex space.
Expansive 265 SQ FT private rooftop terrace with Porcelain Pavers™ and skyline views—perfect for sunset soirées, summer dinners, or simply escaping the everyday. This is luxury outdoor living at its finest.
DUAL-zone HVAC, Rinnai TANKLESS water heater, fully wired for internet and WiFi. Garage prepped with EV rough-in, solar rough-in, and awning rough-in at rooftop. Builder Warranty in place.
Enjoy a vibrant lifestyle with Harris Teeter, Founding Farmers, Brooklyn's Deli, Walgreens, and more dining, cafes, boutiques, and everyday conveniences just moments away. Complimentary SHUTTLE to the Bethesda Metro makes commuting or city nights a breeze.
Contact an agent
Home facts
- Year built:2024
- Listing ID #:MDMC2179650
- Added:272 day(s) ago
- Updated:February 11, 2026 at 02:38 PM
Rooms and interior
- Bedrooms:4
- Total bathrooms:5
- Full bathrooms:4
- Half bathrooms:1
- Living area:2,875 sq. ft.
Heating and cooling
- Cooling:Central A/C, Fresh Air Recovery System, Programmable Thermostat, Solar Rough-In, Zoned
- Heating:Forced Air, Natural Gas, Programmable Thermostat, Zoned
Structure and exterior
- Roof:Flat
- Year built:2024
- Building area:2,875 sq. ft.
- Lot area:0.03 Acres
Schools
- High school:RICHARD MONTGOMERY
- Middle school:JULIUS WEST
- Elementary school:RITCHIE PARK
Utilities
- Water:Public
- Sewer:Public Sewer
Finances and disclosures
- Price:$1,685,000
- Price per sq. ft.:$586.09
- Tax amount:$15,966 (2025)
New listings near 1121 Polaris Road
- Coming Soon
 $1,350,000Coming Soon5 beds 3 baths
$1,350,000Coming Soon5 beds 3 baths7004 Masters Dr, POTOMAC, MD 20854
MLS# MDMC2205680Listed by: SAMSON PROPERTIES - Open Sun, 3 to 4pmNew
 $1,200,000Active5 beds 4 baths3,556 sq. ft.
$1,200,000Active5 beds 4 baths3,556 sq. ft.9208 Orchard Brook Dr, POTOMAC, MD 20854
MLS# MDMC2181544Listed by: LONG & FOSTER REAL ESTATE, INC. - New
 $1,275,000Active5 beds 6 baths4,817 sq. ft.
$1,275,000Active5 beds 6 baths4,817 sq. ft.12401 Over Ridge Rd, POTOMAC, MD 20854
MLS# MDMC2215802Listed by: LONG & FOSTER REAL ESTATE, INC. 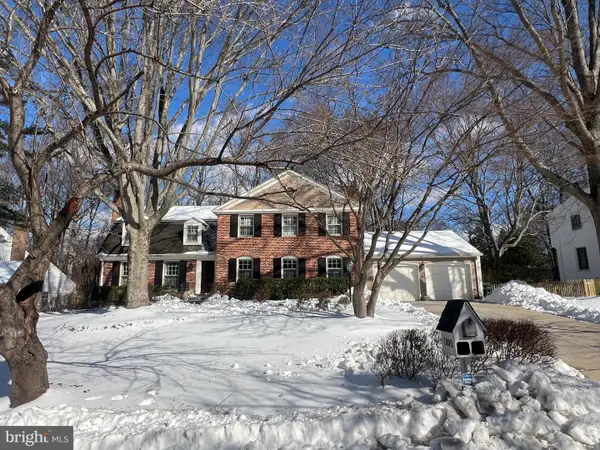 $1,725,000Pending5 beds 5 baths3,458 sq. ft.
$1,725,000Pending5 beds 5 baths3,458 sq. ft.7805 Masters Dr, POTOMAC, MD 20854
MLS# MDMC2214696Listed by: COMPASS- Open Sun, 1 to 3pmNew
 $1,975,000Active6 beds 6 baths5,962 sq. ft.
$1,975,000Active6 beds 6 baths5,962 sq. ft.26 Sandalfoot Ct, POTOMAC, MD 20854
MLS# MDMC2216018Listed by: RLAH @PROPERTIES - Coming Soon
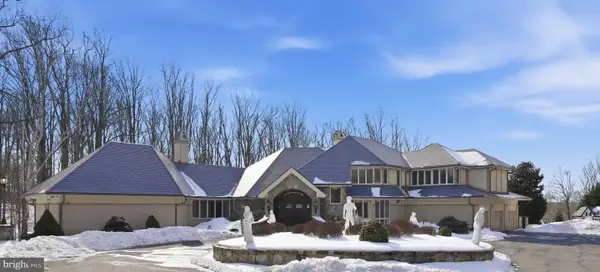 $4,000,000Coming Soon7 beds 10 baths
$4,000,000Coming Soon7 beds 10 baths11940 River Rd, POTOMAC, MD 20854
MLS# MDMC2211102Listed by: LONG & FOSTER REAL ESTATE, INC. - New
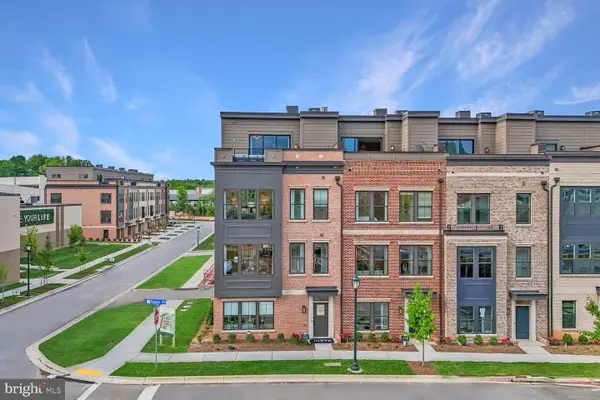 $1,349,900Active4 beds 3 baths2,840 sq. ft.
$1,349,900Active4 beds 3 baths2,840 sq. ft.1135 Polaris Rd #edinburgh 82, POTOMAC, MD 20854
MLS# MDMC2215994Listed by: EYA MARKETING, LLC - Coming Soon
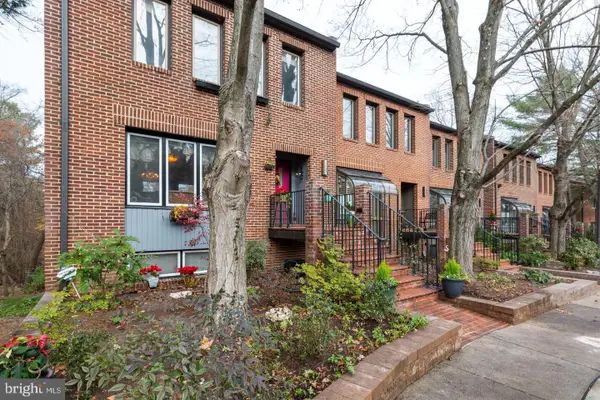 $879,000Coming Soon4 beds 4 baths
$879,000Coming Soon4 beds 4 baths7523 Bradley Blvd, BETHESDA, MD 20817
MLS# MDMC2215996Listed by: NK REAL ESTATE GROUP, LLC - New
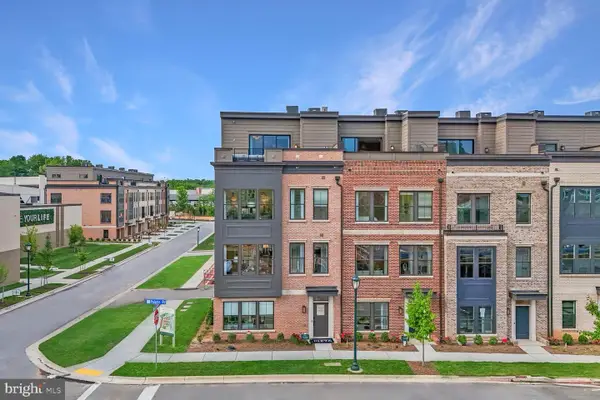 $999,900Active4 beds 3 baths2,350 sq. ft.
$999,900Active4 beds 3 baths2,350 sq. ft.1135 Polaris Rd #cambridge 78, POTOMAC, MD 20854
MLS# MDMC2215990Listed by: EYA MARKETING, LLC 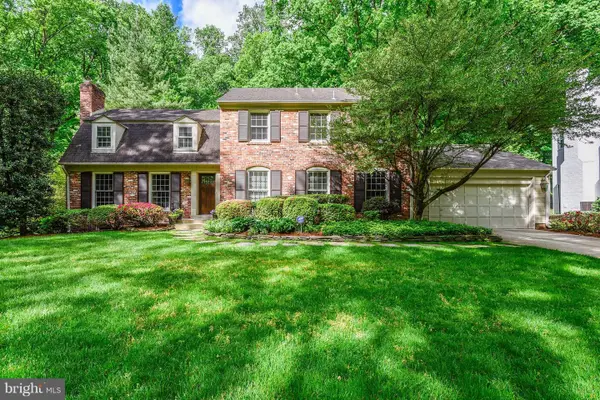 $1,645,000Pending6 beds 5 baths4,757 sq. ft.
$1,645,000Pending6 beds 5 baths4,757 sq. ft.7616 Hackamore Dr, POTOMAC, MD 20854
MLS# MDMC2211342Listed by: WASHINGTON FINE PROPERTIES, LLC

