11724 Gainsborough Rd, Potomac, MD 20854
Local realty services provided by:Better Homes and Gardens Real Estate Reserve
Listed by: nurit coombe, itamar simhony
Office: the agency dc
MLS#:MDMC2176810
Source:BRIGHTMLS
Price summary
- Price:$2,995,000
- Price per sq. ft.:$400.83
About this home
Welcome to 11724 Gainsborough Road – where timeless elegance meets contemporary luxury. Boasting over 9,700 square feet of meticulously designed living space, this extraordinary residence seamlessly blends classic architectural details with modern sophistication. From grand entertaining spaces to serene private retreats, every inch of this home reflects exceptional craftsmanship. Thoughtfully reimagined during a full-scale addition and renovation in 2012, this home offers refined craftsmanship and upscale finishes at every turn. From the moment you step through the custom-imported iron front door, you’re greeted by a grand two-story foyer that sets the stage for what’s to come.
Inside, soaring 12-foot ceilings and oversized Marvin windows flood the space with natural light, creating sun-drenched interiors. Gracefully arched entryways and rounded bullnose corners add a touch of architectural elegance, elevating the timeless design. Throughout the home, a mix of gas and wood-burning fireplaces, coffered ceilings, and custom-built-ins bring warmth, depth, and character to every room.
At the heart of the home is a spectacular kitchen, perfect for entertaining. Dual sinks, three ovens, two warming drawers, two microwaves, two dishwashers, and a butler’s station with an additional sink make meal preparation a breeze. Hand-built cabinetry, luxury granite countertops, natural Italian stone floors, a walk-in pantry, two Sub-Zero refrigerators, and a wine fridge ensure this culinary space is as functional as it is beautiful.
The grand living room and inviting family room flow seamlessly into the kitchen, creating an open and connected layout ideal for both relaxed living and entertaining. The family room features a hand-crafted stone fireplace, adding both warmth and character, while the formal dining room sets the stage for memorable gatherings. Two thoughtfully placed powder rooms offer added convenience for guests. The cozy library, with its rich custom mahogany woodwork, built-ins, and chandelier-lit sitting area behind French doors, invites you to unwind. For work or study, the dedicated office offers a quiet retreat, complete with built-in storage and workspace.
Two oversized garages—one for two cars and one for a single vehicle—offer abundant space for storage or hobbies. Both garages offer direct access to a spacious mudroom outfitted with custom cabinetry.
Upstairs, six generously sized bedrooms provide ample space for family and guests. The luxurious Primary Suite boasts vaulted ceilings, a built-in refrigerator, and a spa-style bathroom with high-end finishes.
The finished lower level is a perfect space for recreation and relaxation, featuring a built-in play area, multiple storage rooms, a gym, a full bathroom with a steam shower, and a private guest suite ideal for in-laws or an au pair.
Step outside into the expansive backyard, designed for effortless entertaining and relaxation. The oversized 1,400-square-foot deck, crafted from durable Ipe wood, provides ample space for gatherings or quiet moments. The impressive outdoor kitchen features a built-in grill with a natural gas connection, a sink for added convenience, and ample counter space for al fresco dining. Other highlights include a dedicated dog shower for pampered pets and raised garden beds, perfect for growing herbs, vegetables, or flowers.
The roof, replaced in 2016 is a GAF Designer Series, Camelot Ultra-Premium Collection, Antique Slate, offers long-lasting performance with a Lifetime warranty. Inside, the home features a fully integrated Control4 smart system, giving you easy control over lighting, surround sound, security cameras, and TVs. A Kohler natural gas generator ensures reliable backup during power outages, while a smart heating and air system maintains comfort and efficiency throughout the year.
11724 Gainsborough Road is a true masterpiece—designed for refined living, effortless entertaining, and timeless appea
Contact an agent
Home facts
- Year built:1997
- Listing ID #:MDMC2176810
- Added:293 day(s) ago
- Updated:January 03, 2026 at 08:37 AM
Rooms and interior
- Bedrooms:7
- Total bathrooms:8
- Full bathrooms:6
- Half bathrooms:2
- Living area:7,472 sq. ft.
Heating and cooling
- Cooling:Central A/C, Programmable Thermostat
- Heating:Central, Humidifier, Natural Gas
Structure and exterior
- Roof:Architectural Shingle
- Year built:1997
- Building area:7,472 sq. ft.
- Lot area:1.01 Acres
Schools
- High school:WINSTON CHURCHILL
- Middle school:HERBERT HOOVER
- Elementary school:BEVERLY FARMS
Utilities
- Water:Public
- Sewer:Public Sewer
Finances and disclosures
- Price:$2,995,000
- Price per sq. ft.:$400.83
- Tax amount:$21,076 (2024)
New listings near 11724 Gainsborough Rd
- Coming Soon
 $1,350,000Coming Soon5 beds 3 baths
$1,350,000Coming Soon5 beds 3 baths7004 Masters Dr, POTOMAC, MD 20854
MLS# MDMC2205680Listed by: SAMSON PROPERTIES - Open Sun, 3 to 4pmNew
 $1,200,000Active5 beds 4 baths3,556 sq. ft.
$1,200,000Active5 beds 4 baths3,556 sq. ft.9208 Orchard Brook Dr, POTOMAC, MD 20854
MLS# MDMC2181544Listed by: LONG & FOSTER REAL ESTATE, INC. - New
 $1,275,000Active5 beds 6 baths4,817 sq. ft.
$1,275,000Active5 beds 6 baths4,817 sq. ft.12401 Over Ridge Rd, POTOMAC, MD 20854
MLS# MDMC2215802Listed by: LONG & FOSTER REAL ESTATE, INC. 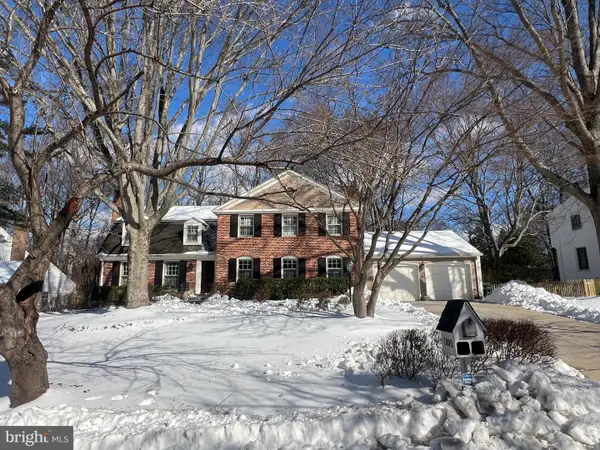 $1,725,000Pending5 beds 5 baths3,458 sq. ft.
$1,725,000Pending5 beds 5 baths3,458 sq. ft.7805 Masters Dr, POTOMAC, MD 20854
MLS# MDMC2214696Listed by: COMPASS- Open Sun, 1 to 3pmNew
 $1,975,000Active6 beds 6 baths5,962 sq. ft.
$1,975,000Active6 beds 6 baths5,962 sq. ft.26 Sandalfoot Ct, POTOMAC, MD 20854
MLS# MDMC2216018Listed by: RLAH @PROPERTIES - Coming Soon
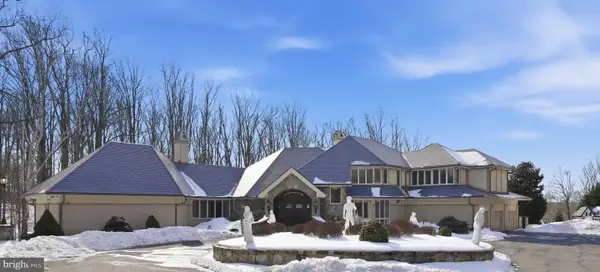 $4,000,000Coming Soon7 beds 10 baths
$4,000,000Coming Soon7 beds 10 baths11940 River Rd, POTOMAC, MD 20854
MLS# MDMC2211102Listed by: LONG & FOSTER REAL ESTATE, INC. - New
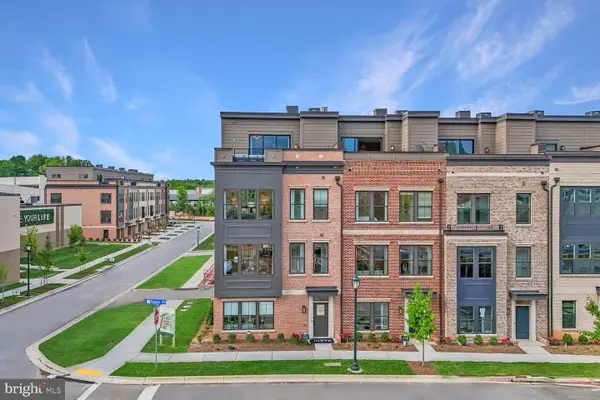 $1,349,900Active4 beds 3 baths2,840 sq. ft.
$1,349,900Active4 beds 3 baths2,840 sq. ft.1135 Polaris Rd #edinburgh 82, POTOMAC, MD 20854
MLS# MDMC2215994Listed by: EYA MARKETING, LLC - Coming Soon
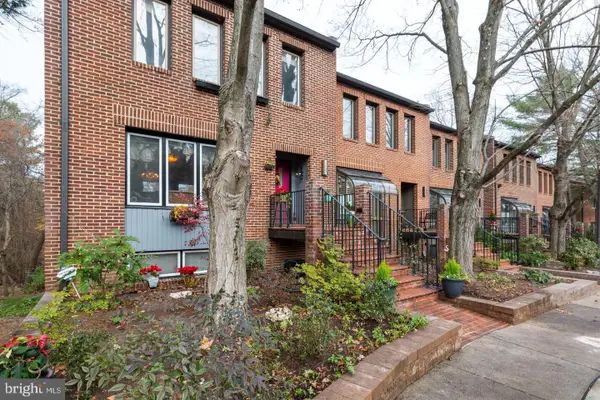 $879,000Coming Soon4 beds 4 baths
$879,000Coming Soon4 beds 4 baths7523 Bradley Blvd, BETHESDA, MD 20817
MLS# MDMC2215996Listed by: NK REAL ESTATE GROUP, LLC - New
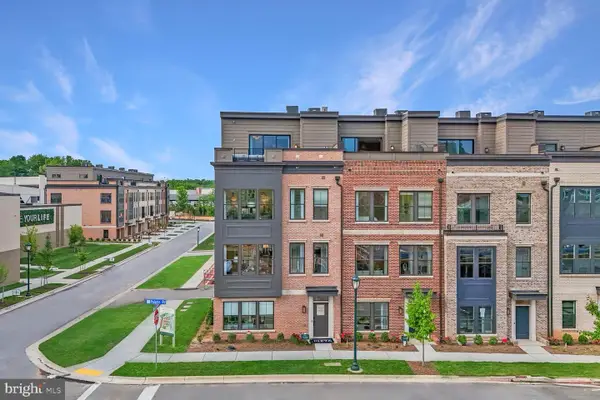 $999,900Active4 beds 3 baths2,350 sq. ft.
$999,900Active4 beds 3 baths2,350 sq. ft.1135 Polaris Rd #cambridge 78, POTOMAC, MD 20854
MLS# MDMC2215990Listed by: EYA MARKETING, LLC 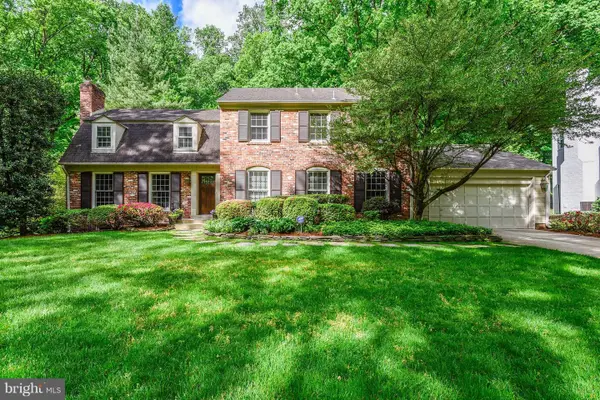 $1,645,000Pending6 beds 5 baths4,757 sq. ft.
$1,645,000Pending6 beds 5 baths4,757 sq. ft.7616 Hackamore Dr, POTOMAC, MD 20854
MLS# MDMC2211342Listed by: WASHINGTON FINE PROPERTIES, LLC

