11905 Ambleside Dr, Potomac, MD 20854
Local realty services provided by:Better Homes and Gardens Real Estate GSA Realty
11905 Ambleside Dr,Potomac, MD 20854
$940,000
- 5 Beds
- 3 Baths
- 2,036 sq. ft.
- Single family
- Active
Listed by: mandy kaur
Office: redfin corp
MLS#:MDMC2197228
Source:BRIGHTMLS
Price summary
- Price:$940,000
- Price per sq. ft.:$461.69
About this home
Welcome Home!
Step into this beautifully light-filled residence that’s truly move-in ready. If you’ve been searching for more space, a friendly community, and top-rated schools, your search ends here!
Set on a flat, expansive corner lot, this home offers exceptional indoor and outdoor living. The main level features a welcoming foyer that flows into a bright living room and a dining area overlooking the private backyard and patio—perfect for entertaining or relaxing. The updated kitchen boasts granite countertops, stainless steel appliances, and crisp cabinetry, with a charming bay window breakfast nook offering peaceful views of the front lawn and mature trees.
Upstairs, you’ll find four spacious bedrooms and two full baths, including a comfortable primary suite. The finished lower level expands your living space with a cozy family room featuring a fireplace, an additional bedroom, a half bath, and a utility/laundry room. The walkout basement opens to the side yard, where you’ll find a delightful vegetable garden and lush green surroundings.
This sun-drenched home showcases hardwood floors throughout the main and upper levels, complemented by porcelain tile on the lower level. Additional highlights include a two-car garage, a large driveway for extra parking, and plenty of street parking for guests.
Nestled on a quiet street in a serene setting, this home offers the perfect balance of comfort and convenience. Enjoy working from home, hosting gatherings, and easy access to major commuting routes, as well as nearby shops, restaurants, parks, trails, and excellent schools.
Come see why this home is the perfect blend of space, style, and location—schedule your private tour today!
Mortgage savings may be available for buyers of this listing.
Contact an agent
Home facts
- Year built:1971
- Listing ID #:MDMC2197228
- Added:123 day(s) ago
- Updated:December 30, 2025 at 02:43 PM
Rooms and interior
- Bedrooms:5
- Total bathrooms:3
- Full bathrooms:2
- Half bathrooms:1
- Living area:2,036 sq. ft.
Heating and cooling
- Cooling:Central A/C
- Heating:Forced Air, Heat Pump(s), Natural Gas
Structure and exterior
- Year built:1971
- Building area:2,036 sq. ft.
- Lot area:0.41 Acres
Schools
- High school:WINSTON CHURCHILL
- Middle school:HERBERT HOOVER
- Elementary school:WAYSIDE
Utilities
- Water:Public
- Sewer:Public Sewer
Finances and disclosures
- Price:$940,000
- Price per sq. ft.:$461.69
- Tax amount:$9,360 (2024)
New listings near 11905 Ambleside Dr
- Coming Soon
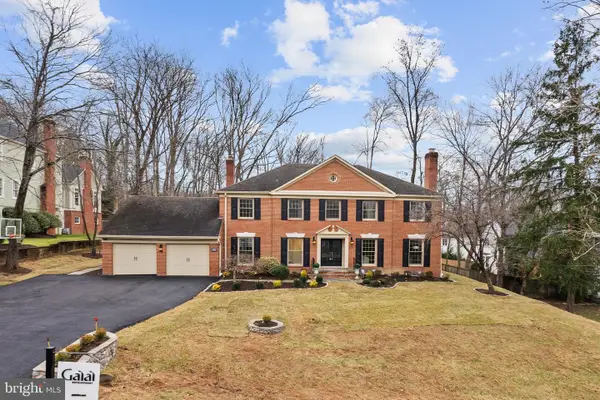 $1,895,000Coming Soon6 beds 5 baths
$1,895,000Coming Soon6 beds 5 baths10104 Newhall Rd, POTOMAC, MD 20854
MLS# MDMC2210432Listed by: SERHANT - New
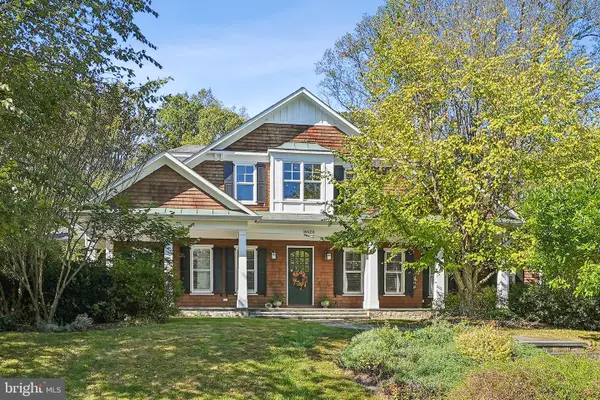 $2,395,000Active5 beds 6 baths7,109 sq. ft.
$2,395,000Active5 beds 6 baths7,109 sq. ft.8620 Fenway Dr, BETHESDA, MD 20817
MLS# MDMC2208616Listed by: EXP REALTY, LLC - New
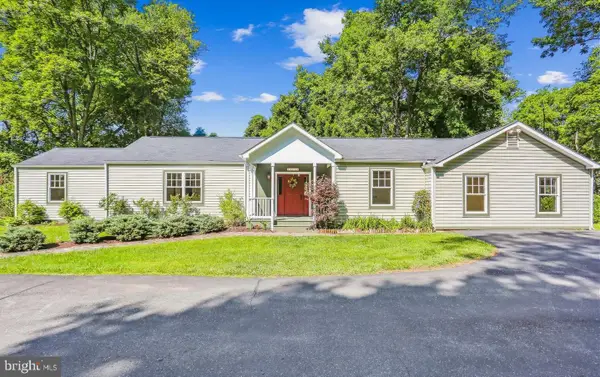 $975,000Active3 beds 2 baths1,917 sq. ft.
$975,000Active3 beds 2 baths1,917 sq. ft.11730 Glen Mill Rd, POTOMAC, MD 20854
MLS# MDMC2211496Listed by: WASHINGTON FINE PROPERTIES, LLC - Coming Soon
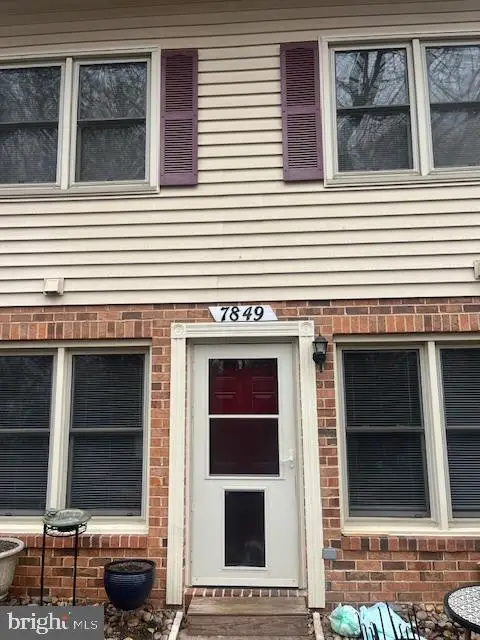 $424,900Coming Soon2 beds 1 baths
$424,900Coming Soon2 beds 1 baths7849 Coddle Harbor Ln #17, POTOMAC, MD 20854
MLS# MDMC2211542Listed by: REDFIN CORP - Coming Soon
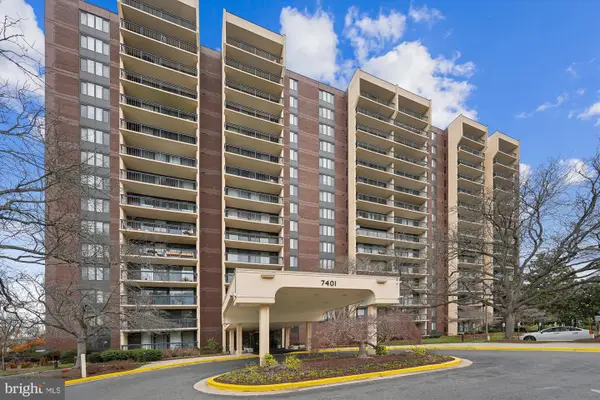 $259,000Coming Soon1 beds 1 baths
$259,000Coming Soon1 beds 1 baths7401 Westlake Ter #506, BETHESDA, MD 20817
MLS# MDMC2211490Listed by: REMAX PLATINUM REALTY 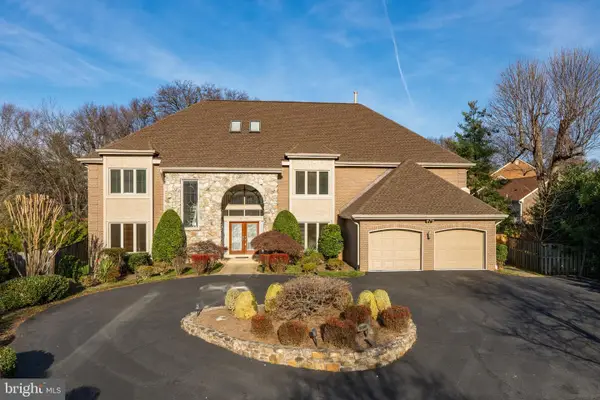 $2,100,000Pending6 beds 6 baths7,950 sq. ft.
$2,100,000Pending6 beds 6 baths7,950 sq. ft.9809 Tibron Ct, POTOMAC, MD 20854
MLS# MDMC2210982Listed by: WASHINGTON FINE PROPERTIES, LLC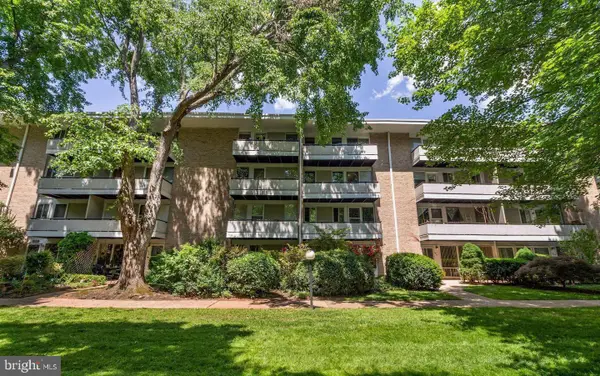 $360,000Pending4 beds 2 baths1,399 sq. ft.
$360,000Pending4 beds 2 baths1,399 sq. ft.7515 Spring Lake Dr #d2, BETHESDA, MD 20817
MLS# MDMC2210958Listed by: METROPOLITAN FINE PROPERTIES, INC.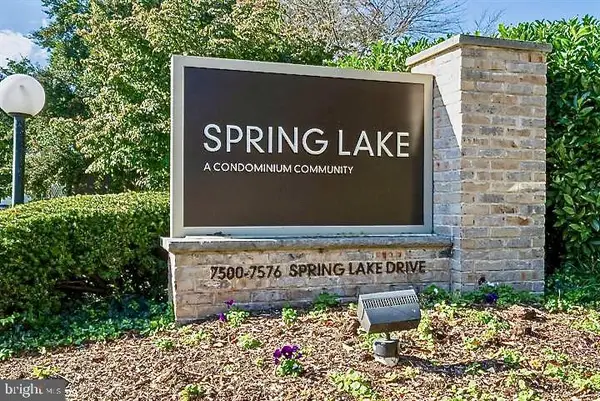 $230,000Active1 beds 1 baths756 sq. ft.
$230,000Active1 beds 1 baths756 sq. ft.7549 Spring Lake Dr #c-1, BETHESDA, MD 20817
MLS# MDMC2207556Listed by: COLDWELL BANKER REALTY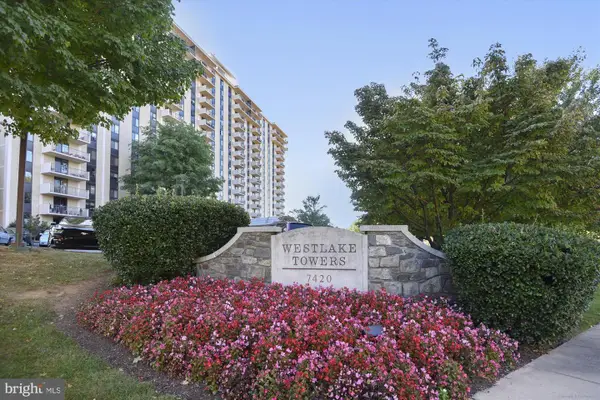 $350,000Active2 beds 2 baths1,246 sq. ft.
$350,000Active2 beds 2 baths1,246 sq. ft.7420 Westlake Ter #1008, BETHESDA, MD 20817
MLS# MDMC2206628Listed by: REMAX PLATINUM REALTY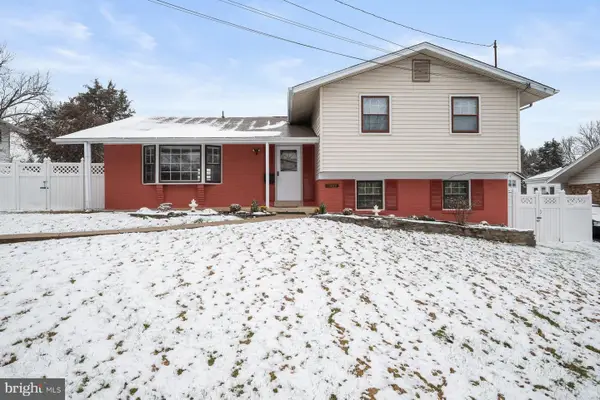 $1,150,000Active5 beds 3 baths2,037 sq. ft.
$1,150,000Active5 beds 3 baths2,037 sq. ft.11828 Enid Dr, POTOMAC, MD 20854
MLS# MDMC2198512Listed by: NORTHROP REALTY
