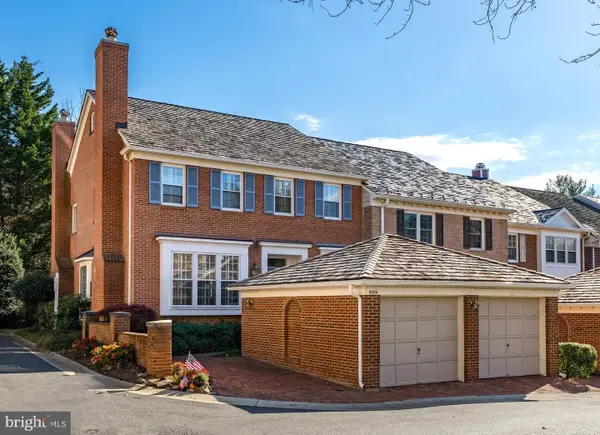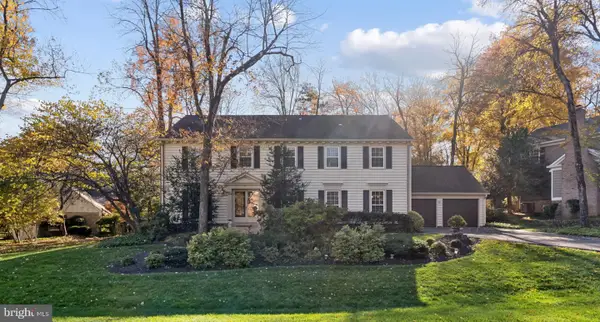1511 Blue Meadow Rd, Potomac, MD 20854
Local realty services provided by:Better Homes and Gardens Real Estate Maturo
Upcoming open houses
- Sun, Nov 1602:00 pm - 04:00 pm
Listed by: matthew j huff
Office: long & foster real estate, inc.
MLS#:MDMC2206276
Source:BRIGHTMLS
Price summary
- Price:$1,125,000
- Price per sq. ft.:$358.74
About this home
Welcome Home to Horizon Hill!
This completely renovated Colonial in the sought-after Horizon Hill neighborhood of Potomac offers the perfect blend of timeless style and modern comfort. From the moment you step into the spacious entry foyer—complete with dual guest closets and elegant recessed lighting—you’ll feel the attention to detail and quality craftsmanship that make this home truly special. Gleaming hardwood floors flow throughout the main level, complemented by fresh paint and natural light streaming in through expansive floor-to-ceiling windows.
Entertain with ease in the formal living and dining rooms, each designed for both comfort and sophistication. The dining room features designer lighting and classic chair rail detailing, while the living room’s windows create a bright, airy ambiance. The fully renovated eat-in kitchen is a chef’s delight, showcasing abundant soft-close cabinetry—some with glass fronts—extensive quartz countertops, and a brand-new stove. A sliding glass door opens to a paver patio and large, privacy-fenced rear yard—perfect for outdoor dining and relaxation.
The main level continues to impress with a cozy family room highlighted by a whitewashed brick fireplace wall, plus a convenient mudroom featuring additional storage cabinets, a utility sink, and a full-sized washer and dryer with direct garage access.
Upstairs, the luxurious primary suite offers a serene retreat with a sitting room, walk-in closet, new carpeting, and a spa-like bath with dual sinks and a shower. Three additional bedrooms, all freshly carpeted, and a stylish hall bath complete the upper level.
The fully finished lower level expands your living space with a bright recreation room, a bonus room ideal for guests or a home office, and a brand-new designer full bath. With recessed lighting, new flooring, and fresh paint throughout, every detail has been thoughtfully considered.
An oversized two-car garage, spacious fenced backyard, and proximity to parks, top-rated schools, shopping, and major commuter routes make this home a rare find. Move-in ready and truly “like new,” this Horizon Hill gem is waiting for you to make it your own!
Contact an agent
Home facts
- Year built:1976
- Listing ID #:MDMC2206276
- Added:1 day(s) ago
- Updated:November 15, 2025 at 03:47 PM
Rooms and interior
- Bedrooms:4
- Total bathrooms:4
- Full bathrooms:3
- Half bathrooms:1
- Living area:3,136 sq. ft.
Heating and cooling
- Cooling:Central A/C
- Heating:Forced Air, Oil
Structure and exterior
- Roof:Composite, Shingle
- Year built:1976
- Building area:3,136 sq. ft.
- Lot area:0.22 Acres
Schools
- High school:RICHARD MONTGOMERY
- Middle school:JULIUS WEST
- Elementary school:RITCHIE PARK
Utilities
- Water:Public
- Sewer:Public Sewer
Finances and disclosures
- Price:$1,125,000
- Price per sq. ft.:$358.74
- Tax amount:$10,484 (2024)
New listings near 1511 Blue Meadow Rd
 $299,990Active2 beds 1 baths922 sq. ft.
$299,990Active2 beds 1 baths922 sq. ft.7553 Springlake Dr #d, BETHESDA, MD 20817
MLS# MDMC2193384Listed by: LONG & FOSTER REAL ESTATE, INC.- Open Sat, 1 to 3pmNew
 $1,150,000Active3 beds 4 baths3,752 sq. ft.
$1,150,000Active3 beds 4 baths3,752 sq. ft.8025 Rising Ridge Rd, BETHESDA, MD 20817
MLS# MDMC2205478Listed by: WASHINGTON FINE PROPERTIES, LLC - Coming Soon
 $2,200,000Coming Soon6 beds 9 baths
$2,200,000Coming Soon6 beds 9 baths11552 Springridge Rd, POTOMAC, MD 20854
MLS# MDMC2206270Listed by: WASHINGTON FINE PROPERTIES, LLC - Open Sat, 2 to 4pm
 $1,235,000Pending5 beds 5 baths4,554 sq. ft.
$1,235,000Pending5 beds 5 baths4,554 sq. ft.9304 Sprinklewood Ln, POTOMAC, MD 20854
MLS# MDMC2206754Listed by: COMPASS - Open Sun, 1 to 3pmNew
 $990,000Active4 beds 3 baths2,462 sq. ft.
$990,000Active4 beds 3 baths2,462 sq. ft.9201 Willow Pond Ln, POTOMAC, MD 20854
MLS# MDMC2207106Listed by: EXP REALTY, LLC - Coming Soon
 $1,049,000Coming Soon5 beds 4 baths
$1,049,000Coming Soon5 beds 4 baths11500 Deborah Dr, POTOMAC, MD 20854
MLS# MDMC2207966Listed by: NEXTHOME ENVISION - New
 $1,649,894Active4 beds 5 baths2,840 sq. ft.
$1,649,894Active4 beds 5 baths2,840 sq. ft.1226 Aubrey Walk #home 54, POTOMAC, MD 20854
MLS# MDMC2207994Listed by: EYA MARKETING, LLC - Open Sat, 1 to 3pmNew
 $999,999Active5 beds 3 baths2,690 sq. ft.
$999,999Active5 beds 3 baths2,690 sq. ft.8617 Atwell Rd, ROCKVILLE, MD 20854
MLS# MDMC2208050Listed by: COMPASS - New
 $1,784,222Active3 beds 5 baths3,470 sq. ft.
$1,784,222Active3 beds 5 baths3,470 sq. ft.1249 Hillgate Pl #nottingham #102, POTOMAC, MD 20854
MLS# MDMC2208172Listed by: EYA MARKETING, LLC
