8112 Buckspark Ln E, Potomac, MD 20854
Local realty services provided by:Better Homes and Gardens Real Estate Maturo
Listed by: eric p stewart
Office: long & foster real estate, inc.
MLS#:MDMC2180042
Source:BRIGHTMLS
Price summary
- Price:$1,300,000
- Price per sq. ft.:$483.81
- Monthly HOA dues:$56.75
About this home
Welcome to 8112 Buckspark Lane E, quietly tucked away on a cul-de-sac in the sought-after East Gate of Potomac community, ideal location backing to parkland. This classic colonial offers 3,605 total square feet with 4 bedrooms, 2 full bathrooms, and a powder room. Lovingly maintained, the home features numerous updates including: NEW roof (2022), NEW furnace (2020), original windows replaced (2010 with 20 year warranty), remodeled kitchen, expanded primary suite and bathroom, refinished rear deck, whole-house gas generator, R30 attic insulation added for improved energy efficiency, professional landscaping, a flagstone walkway added to the front approach, and more.
One of the highlights of this home is the backyard retreat, boasting a large screened porch, a spacious partially covered deck with ramada, border garden beds, mature landscaping, and level green space. With multiple access points from the home, it’s perfect for both everyday relaxation and entertaining.
Inside, light-filled living spaces showcase oak hardwood floors on the main and upper levels, recessed lighting, crown molding, oversized windows, high ceilings, and a fireplace—unused in recent years but believed to be in working order. A dedicated office provides an ideal work-from-home space, with an additional side exit to the driveway.
At the heart of the home, the kitchen features granite countertops, rich wood cabinetry, a peninsula island, and a breakfast area framed by a bay window with walk-out access to the deck. The adjacent family room includes a fireplace set in a stone accent wall, and sliding glass doors to the deck and backyard. Formal living and dining rooms, a powder room, and a mud/laundry room with garage access complete the main level.
Upstairs, you’ll find four bedrooms and two full bathrooms. Oak hardwoods continue throughout the staircase and upper level, creating a cohesive look. The primary suite includes a walk-in closet plus two additional auxiliary closets, a ceiling fan, and an en-suite bath with glass door shower, tile finishes, and updated vanity. A second bedroom has been expanded in size and offers a cathedral ceiling, recessed lighting, and a walk-in closet - an excellent option as a second primary or guest suite. There is a large storage room over the garage which can be accessed from the garage or second floor. Two additional bedrooms, a full hall bath, and a linen closet can be found on this level.
The lower level provides a generous flex space that can be finished to your needs and taste, or used for storage.
Ideally situated between Democracy Blvd and Seven Locks Rd, the home offers easy access to shopping, dining, entertainment, and major commuter routes. Close to parks, recreation, and nationally rated golf courses. Served by top-rated Montgomery County schools.
Don’t miss this rare opportunity to own in one of the DC area’s most desirable communities!
Contact an agent
Home facts
- Year built:1974
- Listing ID #:MDMC2180042
- Added:51 day(s) ago
- Updated:December 11, 2025 at 02:42 PM
Rooms and interior
- Bedrooms:4
- Total bathrooms:3
- Full bathrooms:2
- Half bathrooms:1
- Living area:2,687 sq. ft.
Heating and cooling
- Cooling:Central A/C
- Heating:Forced Air, Natural Gas
Structure and exterior
- Roof:Asphalt, Shingle
- Year built:1974
- Building area:2,687 sq. ft.
- Lot area:0.3 Acres
Schools
- High school:WINSTON CHURCHILL
- Middle school:CABIN JOHN
- Elementary school:SEVEN LOCKS
Utilities
- Water:Public
- Sewer:Public Sewer
Finances and disclosures
- Price:$1,300,000
- Price per sq. ft.:$483.81
- Tax amount:$11,952 (2024)
New listings near 8112 Buckspark Ln E
- Coming Soon
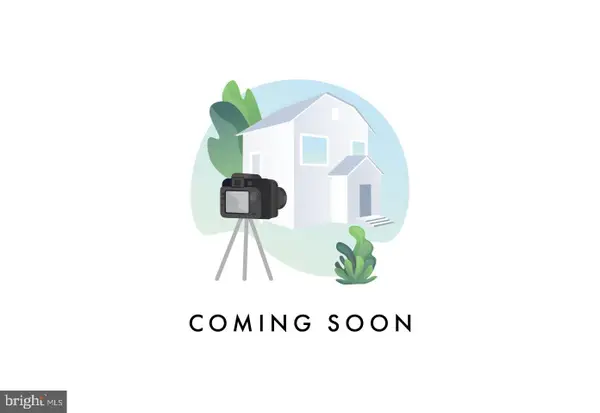 $1,124,900Coming Soon4 beds 3 baths
$1,124,900Coming Soon4 beds 3 baths3 Scottview Ct, POTOMAC, MD 20854
MLS# MDMC2210790Listed by: RLAH @PROPERTIES - Open Sun, 1 to 3pmNew
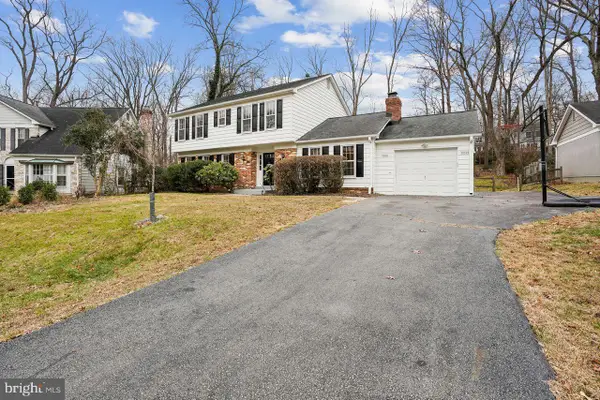 $1,020,000Active4 beds 4 baths2,828 sq. ft.
$1,020,000Active4 beds 4 baths2,828 sq. ft.8020 Lakenheath Way, POTOMAC, MD 20854
MLS# MDMC2210352Listed by: COLDWELL BANKER REALTY - Open Sun, 1 to 3pmNew
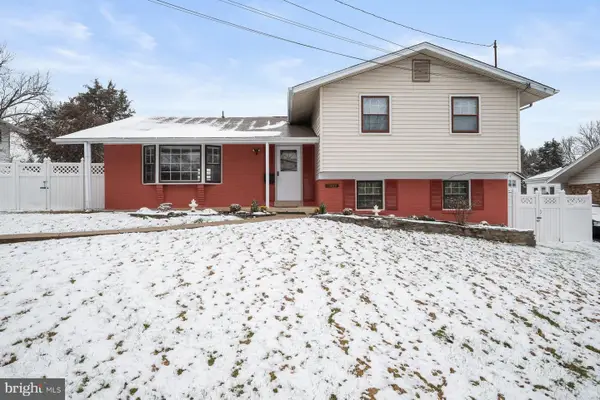 $1,150,000Active5 beds 3 baths2,037 sq. ft.
$1,150,000Active5 beds 3 baths2,037 sq. ft.11828 Enid Dr, ROCKVILLE, MD 20854
MLS# MDMC2198512Listed by: NORTHROP REALTY - New
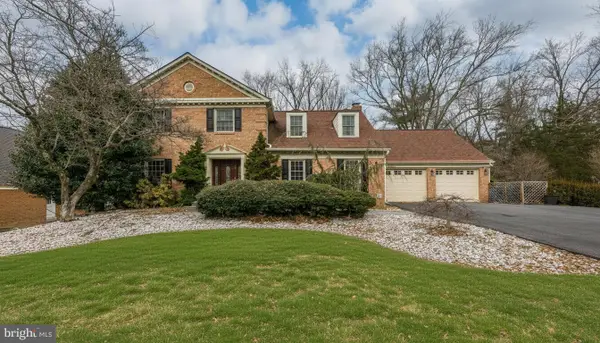 $1,285,000Active5 beds 5 baths3,787 sq. ft.
$1,285,000Active5 beds 5 baths3,787 sq. ft.8217 Buckspark Ln W, POTOMAC, MD 20854
MLS# MDMC2210428Listed by: WASHINGTON FINE PROPERTIES, LLC 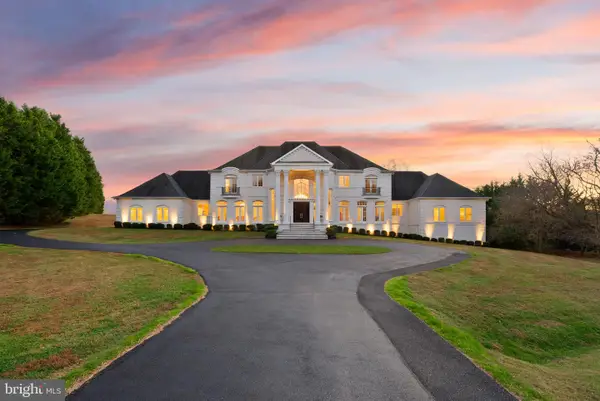 $2,598,000Pending5 beds 6 baths7,790 sq. ft.
$2,598,000Pending5 beds 6 baths7,790 sq. ft.13500 River Rd, POTOMAC, MD 20854
MLS# MDMC2196010Listed by: COMPASS- New
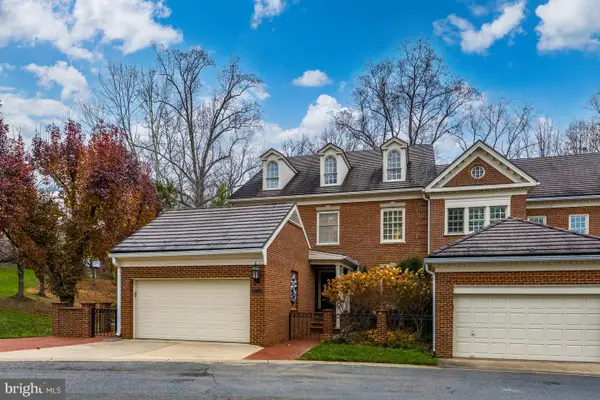 $1,650,000Active4 beds 5 baths5,020 sq. ft.
$1,650,000Active4 beds 5 baths5,020 sq. ft.7711 Hidden Meadow Ter, POTOMAC, MD 20854
MLS# MDMC2210390Listed by: WASHINGTON FINE PROPERTIES, LLC  $929,000Pending5 beds 3 baths2,690 sq. ft.
$929,000Pending5 beds 3 baths2,690 sq. ft.8617 Atwell Rd, POTOMAC, MD 20854
MLS# MDMC2208050Listed by: COMPASS- New
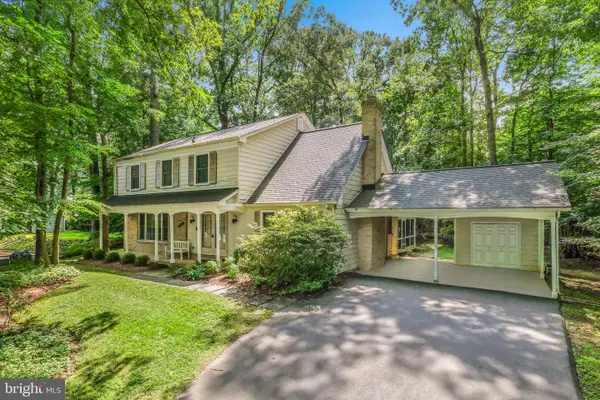 $1,038,000Active5 beds 3 baths3,029 sq. ft.
$1,038,000Active5 beds 3 baths3,029 sq. ft.8212 Killean Way, POTOMAC, MD 20854
MLS# MDMC2191066Listed by: LONG & FOSTER REAL ESTATE, INC. - New
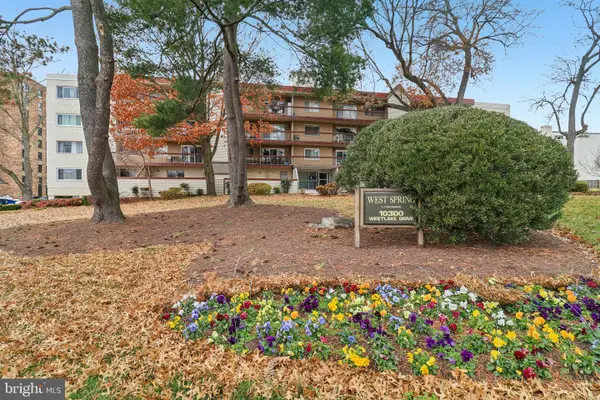 $270,000Active2 beds 1 baths981 sq. ft.
$270,000Active2 beds 1 baths981 sq. ft.10300 Westlake Dr #s304, BETHESDA, MD 20817
MLS# MDMC2206592Listed by: SAMSON PROPERTIES 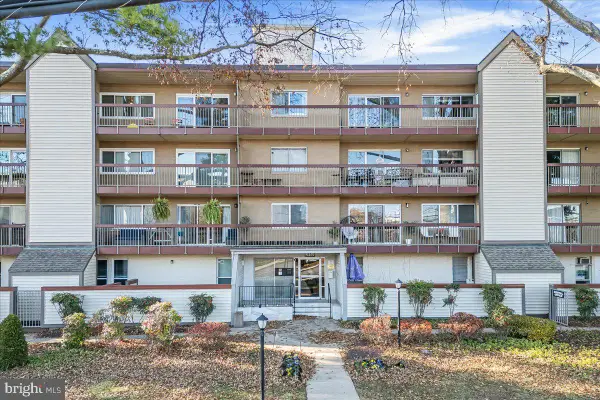 $265,000Pending2 beds 1 baths982 sq. ft.
$265,000Pending2 beds 1 baths982 sq. ft.10320 Westlake Dr #e409, BETHESDA, MD 20817
MLS# MDMC2209346Listed by: COMPASS
