8527 Rapley Preserve Cir, Potomac, MD 20854
Local realty services provided by:Better Homes and Gardens Real Estate Murphy & Co.
Listed by: wendy i banner, ilene w gordon
Office: compass
MLS#:MDMC2194218
Source:BRIGHTMLS
Price summary
- Price:$3,995,000
- Price per sq. ft.:$380.91
- Monthly HOA dues:$828
About this home
FANTASTIC NEW PRICE!!! Set on a premium .71 acre lot overlooking the scenic preserve in the quiet gated community of Rapley Preserve at Avenel, this custom oasis elevates the concept of luxury living to an entirely new level. Extensive 2023 renovations include a NEW slate roof, NEW wide plank white oak hardwood floors, NEW upper level bedrooms and baths along with numerous systems and more. Two story arched windows flood the home with natural light while plaster crown moldings and hand-crafted scrolled ironwork set the tone of refined elegance that begins at the custom front door and extends through all three levels. 5 bedroom suites include a main level primary, 3 upper level suites and 1 on the lower. The main level features a handsome paneled library with curved wall of windows and fireplace, beautiful formal dining room with hand-painted wallpaper, living room defined by a stunning floor-to-ceiling palladian window, and formal and informal powder rooms. The kitchen is every chef’s dream, appointed with vaulted, beamed wood ceiling, limestone ceramic floors, and substantial island. The open concept kitchen/family room offers a sunlit casual dining area overlooking the grounds and family room enhanced with built-ins and one of the home’s 5 fireplaces. Every fireplace is dual fuel, operable as wood burning or gas. Sited for privacy at the opposite end of the main level, the primary suite overlooks the lush backyard and features three jaw-dropping professionally organized walk-in closets including a custom dressing room, gorgeous bath with octagonal tray ceiling, and an additional room perfect for a second home office. A work of art itself, the dramatic scrolled stair banister to the upper level, one of two staircases, leads to 3 additional ensuite bedrooms, each with a renovated bath and generous closet space. The sprawling lower level introduces a host of entertaining, play and exercise areas, 2 fireplaces, bedroom 5 with ensuite bath plus a separate half bath and wide walk up staircase to the backyard. Are you in need of abundant storage space? You found it along it with multiple zoned heat and cooling, a reverse osmosis water system with UV filtration, and 4 garage spaces tucked discreetly to the side of the property. The peaceful rear yard features a flagstone patio with multiple seating and dining areas overlooking meticulous landscaping with room for a pool. Centered around the professional TPC golf course of Potomac, Avenel includes three swimming pools, a clubhouse, tennis and pickleball courts, ball fields, playgrounds, and a three-mile jogging and biking trail. Many homes in the community have private pools, and this property presents that option to the new owner as well. HOA includes all lawn care, offering a turn-key luxury lifestyle.
Contact an agent
Home facts
- Year built:2002
- Listing ID #:MDMC2194218
- Added:187 day(s) ago
- Updated:February 11, 2026 at 02:38 PM
Rooms and interior
- Bedrooms:5
- Total bathrooms:8
- Full bathrooms:5
- Half bathrooms:3
- Living area:10,488 sq. ft.
Heating and cooling
- Cooling:Central A/C, Zoned
- Heating:Forced Air, Natural Gas, Zoned
Structure and exterior
- Roof:Slate
- Year built:2002
- Building area:10,488 sq. ft.
- Lot area:0.71 Acres
Schools
- High school:WINSTON CHURCHILL
- Middle school:CABIN JOHN
- Elementary school:SEVEN LOCKS
Utilities
- Water:Public
- Sewer:Public Sewer
Finances and disclosures
- Price:$3,995,000
- Price per sq. ft.:$380.91
- Tax amount:$34,386 (2024)
New listings near 8527 Rapley Preserve Cir
- Coming Soon
 $1,350,000Coming Soon5 beds 3 baths
$1,350,000Coming Soon5 beds 3 baths7004 Masters Dr, POTOMAC, MD 20854
MLS# MDMC2205680Listed by: SAMSON PROPERTIES - Open Sun, 3 to 4pmNew
 $1,200,000Active5 beds 4 baths3,556 sq. ft.
$1,200,000Active5 beds 4 baths3,556 sq. ft.9208 Orchard Brook Dr, POTOMAC, MD 20854
MLS# MDMC2181544Listed by: LONG & FOSTER REAL ESTATE, INC. - New
 $1,275,000Active5 beds 6 baths4,817 sq. ft.
$1,275,000Active5 beds 6 baths4,817 sq. ft.12401 Over Ridge Rd, POTOMAC, MD 20854
MLS# MDMC2215802Listed by: LONG & FOSTER REAL ESTATE, INC. 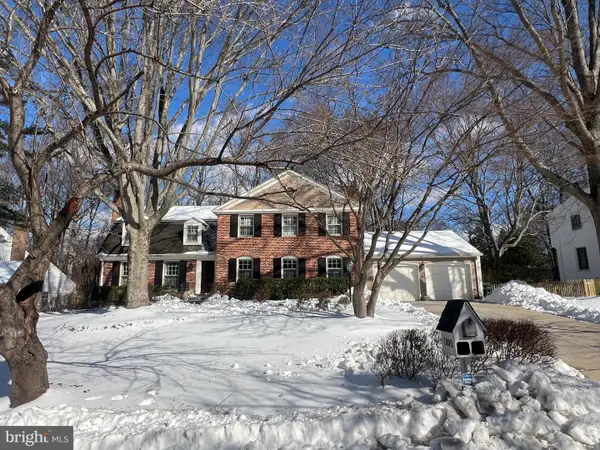 $1,725,000Pending5 beds 5 baths3,458 sq. ft.
$1,725,000Pending5 beds 5 baths3,458 sq. ft.7805 Masters Dr, POTOMAC, MD 20854
MLS# MDMC2214696Listed by: COMPASS- Open Sun, 1 to 3pmNew
 $1,975,000Active6 beds 6 baths5,962 sq. ft.
$1,975,000Active6 beds 6 baths5,962 sq. ft.26 Sandalfoot Ct, POTOMAC, MD 20854
MLS# MDMC2216018Listed by: RLAH @PROPERTIES - Coming Soon
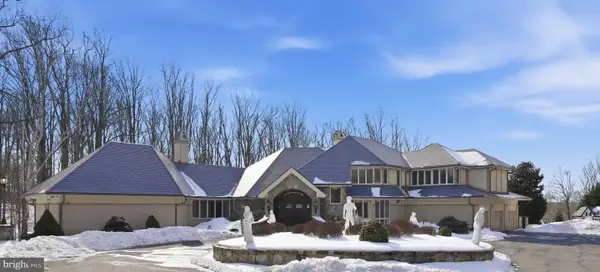 $4,000,000Coming Soon7 beds 10 baths
$4,000,000Coming Soon7 beds 10 baths11940 River Rd, POTOMAC, MD 20854
MLS# MDMC2211102Listed by: LONG & FOSTER REAL ESTATE, INC. - New
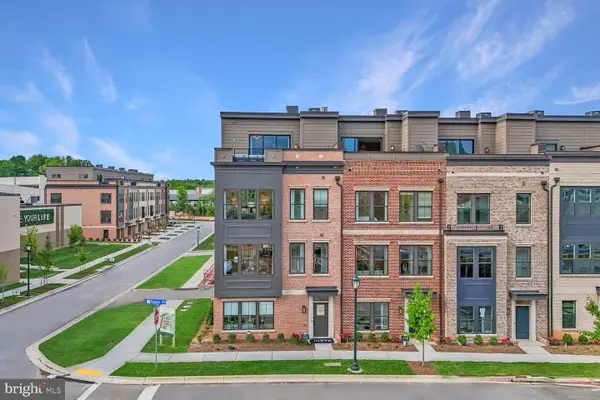 $1,349,900Active4 beds 3 baths2,840 sq. ft.
$1,349,900Active4 beds 3 baths2,840 sq. ft.1135 Polaris Rd #edinburgh 82, POTOMAC, MD 20854
MLS# MDMC2215994Listed by: EYA MARKETING, LLC - Coming Soon
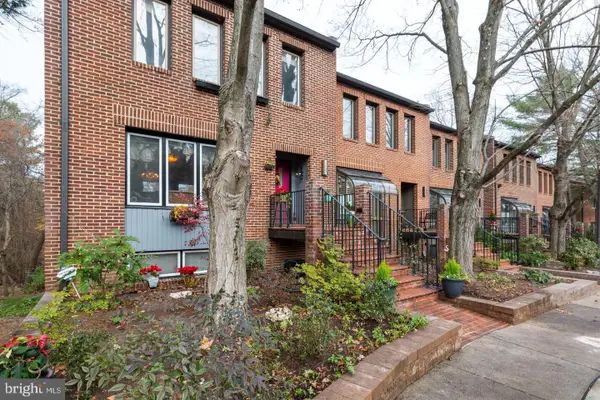 $879,000Coming Soon4 beds 4 baths
$879,000Coming Soon4 beds 4 baths7523 Bradley Blvd, BETHESDA, MD 20817
MLS# MDMC2215996Listed by: NK REAL ESTATE GROUP, LLC - New
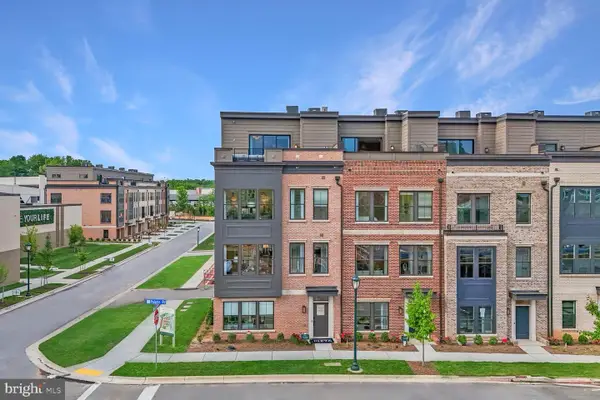 $999,900Active4 beds 3 baths2,350 sq. ft.
$999,900Active4 beds 3 baths2,350 sq. ft.1135 Polaris Rd #cambridge 78, POTOMAC, MD 20854
MLS# MDMC2215990Listed by: EYA MARKETING, LLC 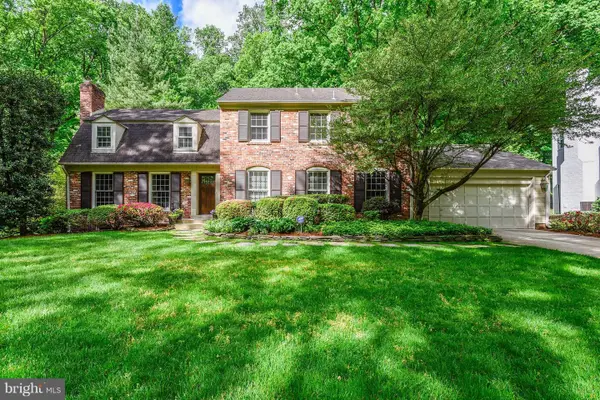 $1,645,000Pending6 beds 5 baths4,757 sq. ft.
$1,645,000Pending6 beds 5 baths4,757 sq. ft.7616 Hackamore Dr, POTOMAC, MD 20854
MLS# MDMC2211342Listed by: WASHINGTON FINE PROPERTIES, LLC

