900 White Pine Pl, POTOMAC, MD 20854
Local realty services provided by:Better Homes and Gardens Real Estate Valley Partners
900 White Pine Pl,POTOMAC, MD 20854
$1,049,000
- 4 Beds
- 4 Baths
- 3,616 sq. ft.
- Single family
- Active
Listed by:michelle n milton
Office:the agency dc
MLS#:MDMC2199260
Source:BRIGHTMLS
Price summary
- Price:$1,049,000
- Price per sq. ft.:$290.1
- Monthly HOA dues:$10.75
About this home
Elegantly Updated and Move-In Ready!
Welcome to this beautifully updated colonial, ideally situated on a quiet, tree-lined cul-de-sac in the highly sought-after Orchard Ridge community.
The main level features gleaming hardwood floors and a welcoming two-story foyer, along with a spacious living room, formal dining room, and a stylish powder room. The gourmet kitchen is a chef’s delight—complete with granite countertops, 42” cabinetry, stainless steel appliances, and an inviting breakfast area. The kitchen opens seamlessly into the expansive family room, highlighted by a vaulted ceiling, cozy fireplace, and direct access to an oversized deck—perfect for entertaining or enjoying serene views of the landscaped gardens and fully fenced backyard.
Upstairs, you'll find four generously sized bedrooms and two beautifully renovated full baths. The luxurious primary suite boasts a cathedral ceiling, two large closets, and a spa-like ensuite with a soaking tub, separate shower, and double vanity.
The finished lower level offers exceptional flexibility, with a spacious recreation room, guest room or den with closet, full bath, and a well-appointed laundry room—ideal for guests, hobbies, or additional living space.
Additional highlights include a recently replaced roof (2023), an attached two-car garage, and convenient access to parks, shopping, and major commuter routes such as I-270 and I-495. Outdoor enthusiasts will love being just steps from the Rockville Millennium Trail—a scenic 10-mile loop perfect for biking, jogging, or leisurely walks.
Contact an agent
Home facts
- Year built:1985
- Listing ID #:MDMC2199260
- Added:5 day(s) ago
- Updated:September 16, 2025 at 03:05 PM
Rooms and interior
- Bedrooms:4
- Total bathrooms:4
- Full bathrooms:3
- Half bathrooms:1
- Living area:3,616 sq. ft.
Heating and cooling
- Cooling:Central A/C
- Heating:Forced Air, Humidifier, Natural Gas
Structure and exterior
- Roof:Composite
- Year built:1985
- Building area:3,616 sq. ft.
- Lot area:0.21 Acres
Schools
- High school:RICHARD MONTGOMERY
- Middle school:JULIUS WEST
- Elementary school:RITCHIE PARK
Utilities
- Water:Public
- Sewer:Public Sewer
Finances and disclosures
- Price:$1,049,000
- Price per sq. ft.:$290.1
- Tax amount:$11,300 (2024)
New listings near 900 White Pine Pl
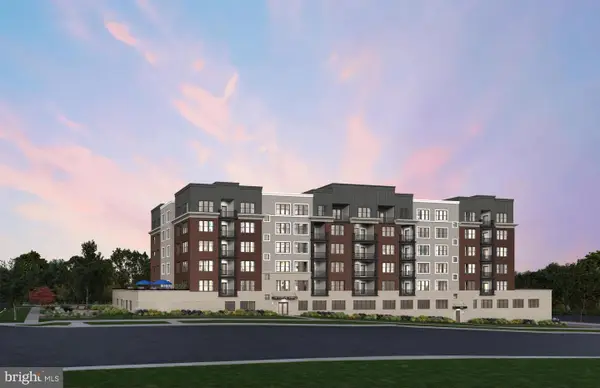 $999,990Pending2 beds 2 baths1,703 sq. ft.
$999,990Pending2 beds 2 baths1,703 sq. ft.1121 Fortune Ter #305, POTOMAC, MD 20854
MLS# MDMC2200182Listed by: MONUMENT SOTHEBY'S INTERNATIONAL REALTY- New
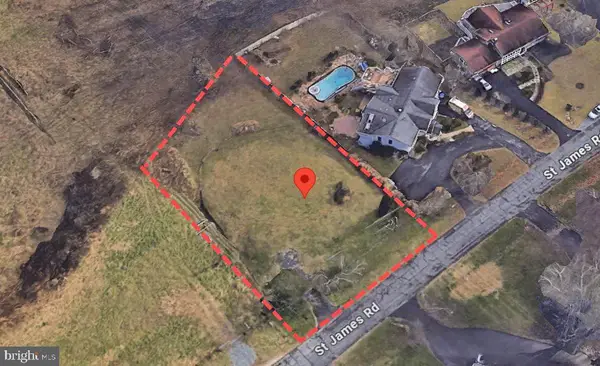 $451,250Active0.41 Acres
$451,250Active0.41 Acres12313 Saint James Rd, POTOMAC, MD 20854
MLS# MDMC2199524Listed by: HILLSTROM REAL ESTATE - Coming Soon
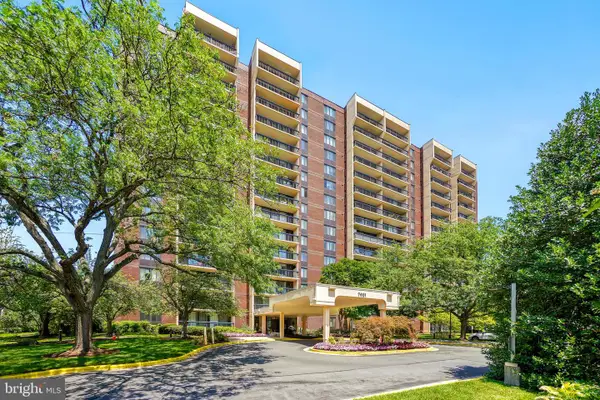 $345,000Coming Soon2 beds 2 baths
$345,000Coming Soon2 beds 2 baths7401 Westlake Ter #215, BETHESDA, MD 20817
MLS# MDMC2199926Listed by: LONG & FOSTER REAL ESTATE, INC. - Coming Soon
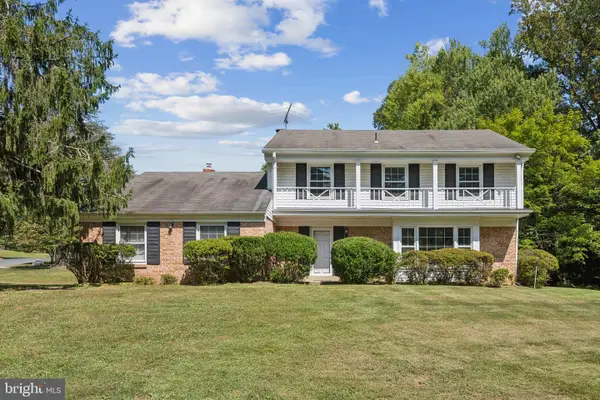 $900,000Coming Soon4 beds 4 baths
$900,000Coming Soon4 beds 4 baths10701 Pebble Brook Ln, POTOMAC, MD 20854
MLS# MDMC2199722Listed by: RE/MAX REALTY SERVICES - Coming Soon
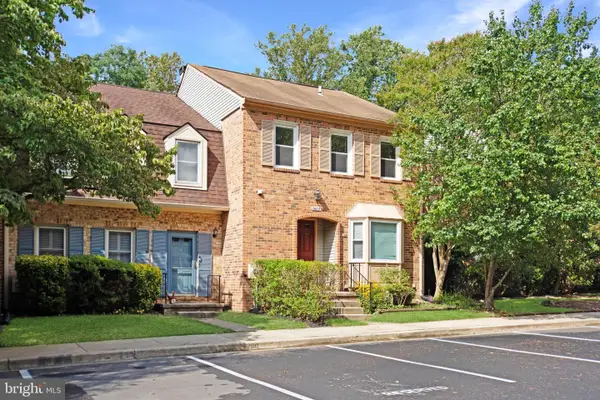 $740,000Coming Soon3 beds 4 baths
$740,000Coming Soon3 beds 4 baths7603 Coddle Harbor Ln, POTOMAC, MD 20854
MLS# MDMC2198586Listed by: LONG & FOSTER REAL ESTATE, INC. 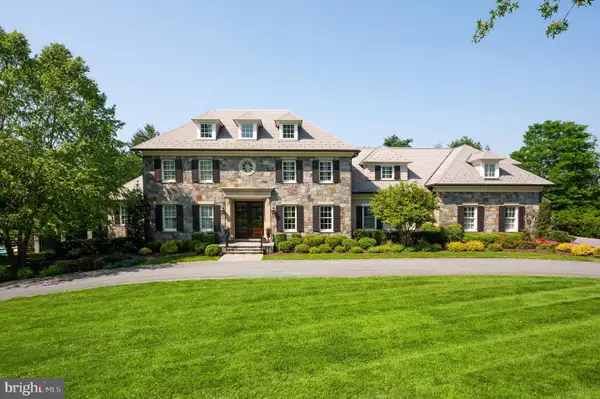 $6,500,000Pending7 beds 9 baths11,200 sq. ft.
$6,500,000Pending7 beds 9 baths11,200 sq. ft.11105 Bellavista Dr, POTOMAC, MD 20854
MLS# MDMC2199614Listed by: TTR SOTHEBY'S INTERNATIONAL REALTY- New
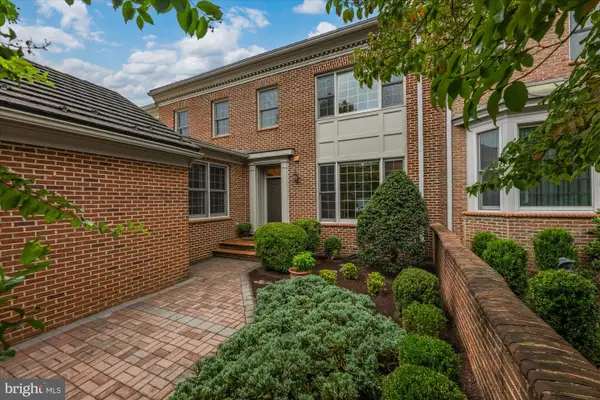 $1,498,000Active4 beds 4 baths4,100 sq. ft.
$1,498,000Active4 beds 4 baths4,100 sq. ft.7804 Gate Post Way, POTOMAC, MD 20854
MLS# MDMC2198524Listed by: WASHINGTON FINE PROPERTIES, LLC - Open Tue, 1 to 2:30pmNew
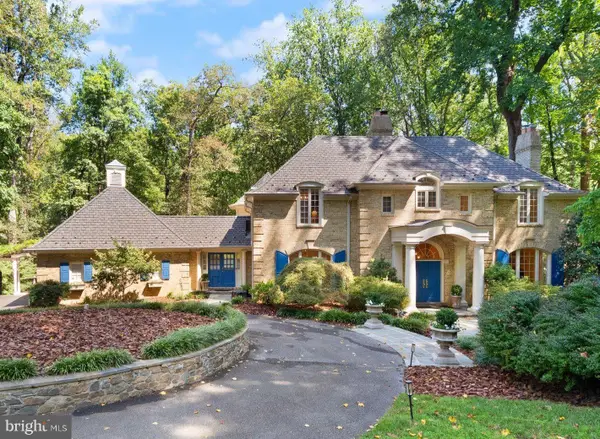 $2,395,000Active5 beds 6 baths6,160 sq. ft.
$2,395,000Active5 beds 6 baths6,160 sq. ft.9017 Clewerwall Dr, BETHESDA, MD 20817
MLS# MDMC2199514Listed by: WASHINGTON FINE PROPERTIES, LLC - Open Sat, 12 to 5pmNew
 $1,275,000Active5 beds 5 baths3,230 sq. ft.
$1,275,000Active5 beds 5 baths3,230 sq. ft.11700 Seven Locks Rd, POTOMAC, MD 20854
MLS# MDMC2198878Listed by: WEICHERT, REALTORS - New
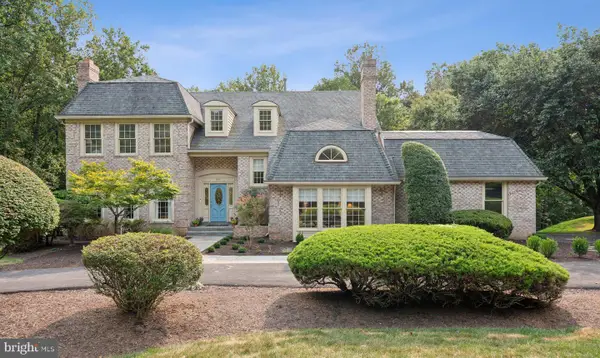 $1,795,000Active5 beds 5 baths5,216 sq. ft.
$1,795,000Active5 beds 5 baths5,216 sq. ft.9217 Vendome Dr, BETHESDA, MD 20817
MLS# MDMC2199044Listed by: COMPASS
