9013 Wandering Trail Dr, Potomac, MD 20854
Local realty services provided by:Better Homes and Gardens Real Estate GSA Realty
Listed by: eric p stewart
Office: long & foster real estate, inc.
MLS#:MDMC2199980
Source:BRIGHTMLS
Price summary
- Price:$1,050,000
- Price per sq. ft.:$426.48
About this home
Discover 9013 Wandering Trail Drive, a spacious three-level split located in sought-after Potomac Commons. Tucked away on a quiet street, this home offers 2,462 square feet of above-ground living space with 4 bedrooms, 2 full bathrooms, and a powder room.
Lovingly maintained, the home showcases numerous updates, including: NEWER Roof (2017), NEWER Hot Water Heater (2016), NEWER HVAC (2011), Luxury Vinyl Plank and Oak Hardwoods throughout (2020), ALL Original Windows Replaced (2010), NEWER Siding (2010), and an Updated Kitchen.
Set on a private quarter-acre lot, a standout feature is the expansive four-season sunroom—equipped with both heat and AC—showcasing walls of windows, a soaring cathedral ceiling, and direct walk-out access to the backyard, ideal for year-round relaxation or entertaining.
The updated kitchen features quartz countertops, stainless steel appliances (including a slide-in stove), light wood cabinetry, and a breakfast area framed by windows. The foyer opens to a bright and expansive living room with floor-to-ceiling windows, while the formal dining room sits between the kitchen and the sunroom.
Step down to a comfortable family living area with a wood-burning fireplace set in a brick accent wall and a large recreation room with sliding glass doors to the patio and backyard. A powder room, attached 2-car garage, and utility/laundry room complete this level.
Upstairs, you’ll find four bedrooms and two full bathrooms, including a spacious primary suite with an en-suite bath and walk-in closet. All bedrooms feature hardwood floors and abundant natural light.
Ideally situated between Falls Road and Wootton Parkway, the home offers easy access to shopping, dining, entertainment, and major commuter routes. Close to parks, recreation, and nationally rated golf courses, and served by top-rated Montgomery County schools.
Don’t miss this rare opportunity to own in one of the DC area’s most desirable communities!
Contact an agent
Home facts
- Year built:1970
- Listing ID #:MDMC2199980
- Added:56 day(s) ago
- Updated:December 10, 2025 at 02:38 PM
Rooms and interior
- Bedrooms:4
- Total bathrooms:3
- Full bathrooms:2
- Half bathrooms:1
- Living area:2,462 sq. ft.
Heating and cooling
- Cooling:Central A/C
- Heating:Forced Air, Natural Gas
Structure and exterior
- Roof:Asphalt, Shingle
- Year built:1970
- Building area:2,462 sq. ft.
- Lot area:0.24 Acres
Schools
- High school:THOMAS S. WOOTTON
- Middle school:CABIN JOHN
- Elementary school:COLD SPRING
Utilities
- Water:Public
- Sewer:Public Sewer
Finances and disclosures
- Price:$1,050,000
- Price per sq. ft.:$426.48
- Tax amount:$9,140 (2024)
New listings near 9013 Wandering Trail Dr
- New
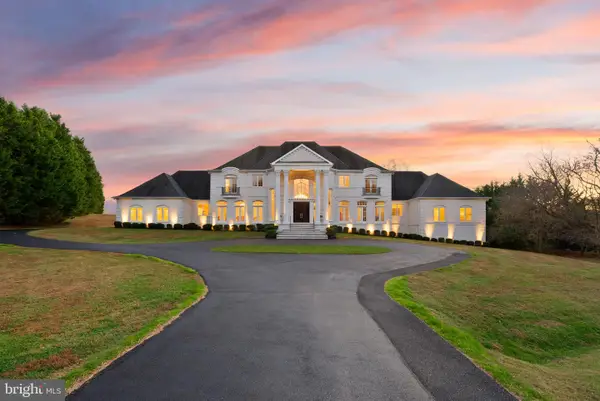 $2,598,000Active5 beds 6 baths7,790 sq. ft.
$2,598,000Active5 beds 6 baths7,790 sq. ft.13500 River Rd, POTOMAC, MD 20854
MLS# MDMC2196010Listed by: COMPASS - New
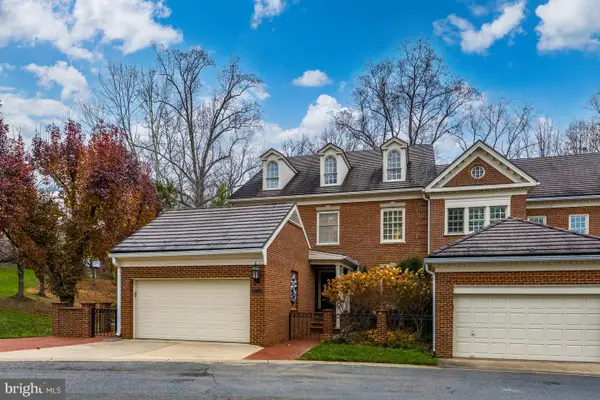 $1,650,000Active4 beds 5 baths5,020 sq. ft.
$1,650,000Active4 beds 5 baths5,020 sq. ft.7711 Hidden Meadow Ter, POTOMAC, MD 20854
MLS# MDMC2210390Listed by: WASHINGTON FINE PROPERTIES, LLC  $929,000Pending5 beds 3 baths2,690 sq. ft.
$929,000Pending5 beds 3 baths2,690 sq. ft.8617 Atwell Rd, POTOMAC, MD 20854
MLS# MDMC2208050Listed by: COMPASS- New
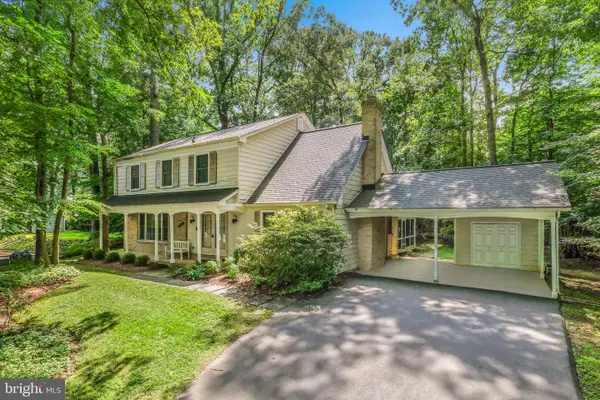 $1,038,000Active5 beds 3 baths3,029 sq. ft.
$1,038,000Active5 beds 3 baths3,029 sq. ft.8212 Killean Way, POTOMAC, MD 20854
MLS# MDMC2191066Listed by: LONG & FOSTER REAL ESTATE, INC. - New
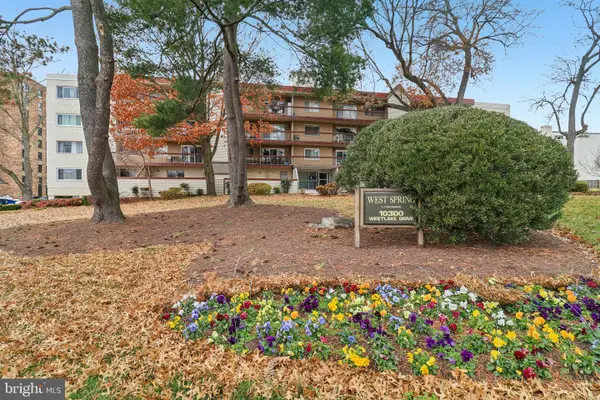 $270,000Active2 beds 1 baths981 sq. ft.
$270,000Active2 beds 1 baths981 sq. ft.10300 Westlake Dr #s304, BETHESDA, MD 20817
MLS# MDMC2206592Listed by: SAMSON PROPERTIES 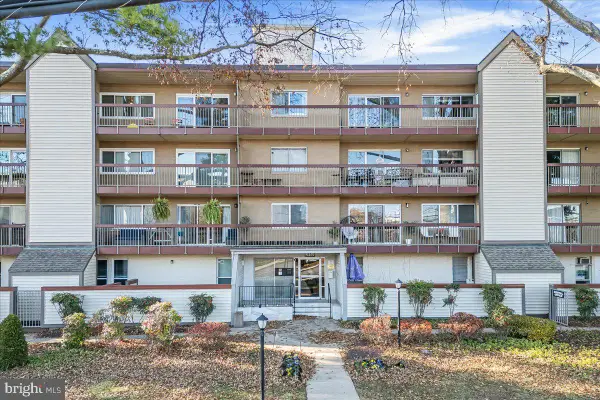 $265,000Pending2 beds 1 baths982 sq. ft.
$265,000Pending2 beds 1 baths982 sq. ft.10320 Westlake Dr #e409, BETHESDA, MD 20817
MLS# MDMC2209346Listed by: COMPASS- New
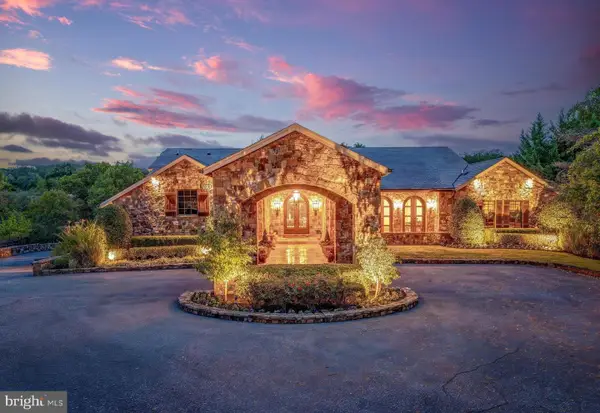 $3,995,000Active7 beds 8 baths12,800 sq. ft.
$3,995,000Active7 beds 8 baths12,800 sq. ft.2 Piney Meetinghouse Ct, POTOMAC, MD 20854
MLS# MDMC2209954Listed by: WASHINGTON FINE PROPERTIES, LLC 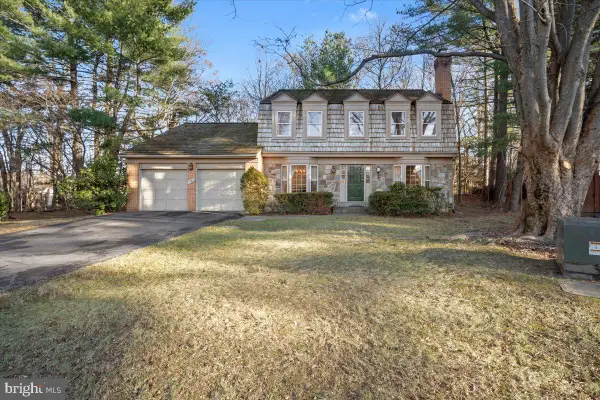 $1,099,900Pending4 beds 4 baths3,758 sq. ft.
$1,099,900Pending4 beds 4 baths3,758 sq. ft.2 Candlelight Ct, POTOMAC, MD 20854
MLS# MDMC2209186Listed by: REAL BROKER, LLC - GAITHERSBURG- New
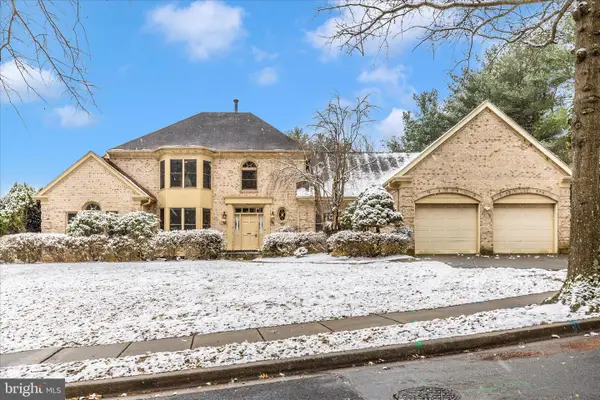 $1,500,000Active4 beds 5 baths5,071 sq. ft.
$1,500,000Active4 beds 5 baths5,071 sq. ft.10120 Snowhill, POTOMAC, MD 20854
MLS# MDMC2209636Listed by: RE/MAX REALTY CENTRE, INC. - New
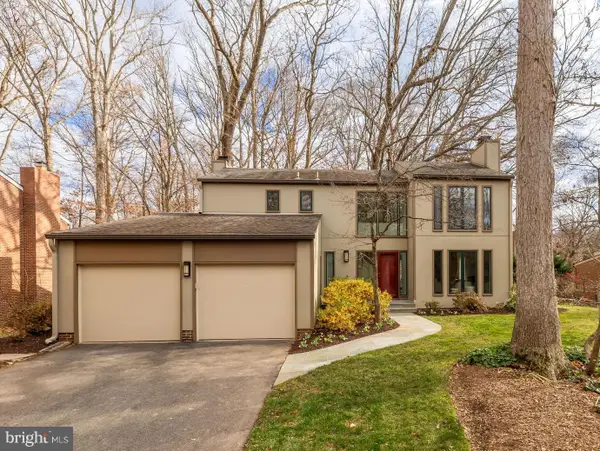 $1,025,000Active4 beds 3 baths2,248 sq. ft.
$1,025,000Active4 beds 3 baths2,248 sq. ft.8809 Hidden Hill Ln, POTOMAC, MD 20854
MLS# MDMC2201646Listed by: COMPASS
