9914 Woodford, Potomac, MD 20854
Local realty services provided by:Better Homes and Gardens Real Estate Reserve
Listed by: mary joan raff
Office: coldwell banker realty
MLS#:MDMC2202526
Source:BRIGHTMLS
Price summary
- Price:$1,845,000
- Price per sq. ft.:$226.52
About this home
New Roof and gutters! Welcome to 9914 Woodford Rd, Potomac, MD 20854
This show-stopping Potomac gem offers beautifully-appointed spaces with walls and walls of Palladian windows, many updates including new wood floors and fresh paint, and a fantastic gourmet kitchen & breakfast room ideal for comfortable living and entertaining. The upper level is home to 5 large bedrooms and 3 full baths, including those in the fantastic owner’s suite. A sixth bedroom, a bonus room plus so much more living & entertaining areas are in the walkout lower level. Stylishly updated through out the three-level, 7807+ SF home is minutes to the shops & eateries at Potomac Village and a 20- to 30-miutes drive to DC and VA.
MAIN LEVEL
Wide stone steps with wrought-iron railing lead up to a columned portico, where the entry door opens into a spacious two-story foyer with a winding staircase. Sidelights and transom windows, as well as the numerous Palladian windows in the flanking living & dining rooms awash the foyer in natural light, while new hardwood floors here extend throughout the main level. Thick crown molding adorns the living and dining rooms; the latter also has chair rail molding. The windows all have plantation shutters or blinds.
A double-door study sits off a hall to the left of the staircase, and features recessed lights and windows on two walls. A coat closet and a powder room with a marble pedestal sink are right outside the study.
At the center of the home’s rear, the sunken Great Room lives up to its name with soaring ceilings, a bar, a floor-to-ceiling stone fireplace flanked by Palladian windows and French doors that access the wraparound Trex deck. The deck has a gate and steps leading down to the backyard and side motor court with a three-car garage. Adjacent, the new kitchen boasts newly-painted cabinets, thick Quartz countertops, GE stainless-steel appliances and a center island featuring a 5-burner gas cooktop. There’s plenty of eat-in space at the island, as well as in the attached breakfast/ sunroom with windows all around and a French door to the deck. A large walk-in pantry and the laundry room with a utility sink and a broom closet round out the expansive main level. Access to the attached garage is in this area.
UPPER LEVEL
The curved staircase rises up to the top-floor landing overlooking the foyer and great room. Thick carpet lines the hallway and all the 5 bedrooms. Two large bedrooms sit to the right of the stairs, each with three windows and double-door closets. A Jack-and-Jill bath connects the two rooms and features a double vanity and private toilet room with a tub/shower combination. The sumptuous owner’s suite, with over 220 SF, is behind oversized double doors and features a vaulted ceiling with recessed lights & an overhead fan, a gas fireplace flanked by windows. A short hall contains huge his & hers walk-in closets and a pair of windows offering natural light, ending at the spa-like, all-white owner’s bath. Here, relax in a stand-alone soaking tub under windows, or enjoy a rain shower in the glass-enclosed stall with built-in bench! His/hers vanities and a private toilet room are part of the en-suite bath. On the other side of the stairs, bedrooms 4 & 5 are connected by a bath with two vanities and a tub/shower combo. One of these bedrooms is a loft with a vaulted ceiling, a lighted ceiling fan and a double window nook – ideal for a study or planning desk. A crawlspace closet and a walk-in closet are also featured in this loft bedroom. A hall linen closet completes this level.
LOWER LEVEL
The carpeted basement offers a spacious, open rec room with a window and French door to the yard; an in-law or nanny suite complete with a full window, walk-in closet and a private bath; and a large bonus room with recessed lights (this room can be a home theater, a hobby room, a gym…) A second half-bath, additional storage closets and the utility room round out this level.
Contact an agent
Home facts
- Year built:1998
- Listing ID #:MDMC2202526
- Added:61 day(s) ago
- Updated:December 13, 2025 at 02:49 PM
Rooms and interior
- Bedrooms:6
- Total bathrooms:6
- Full bathrooms:4
- Half bathrooms:2
- Living area:8,145 sq. ft.
Heating and cooling
- Cooling:Central A/C
- Heating:Central, Natural Gas
Structure and exterior
- Roof:Architectural Shingle
- Year built:1998
- Building area:8,145 sq. ft.
- Lot area:0.46 Acres
Schools
- High school:WINSTON CHURCHILL
- Middle school:HERBERT HOOVER
- Elementary school:POTOMAC
Utilities
- Water:Public
- Sewer:Public Sewer
Finances and disclosures
- Price:$1,845,000
- Price per sq. ft.:$226.52
- Tax amount:$17,241 (2024)
New listings near 9914 Woodford
- Coming Soon
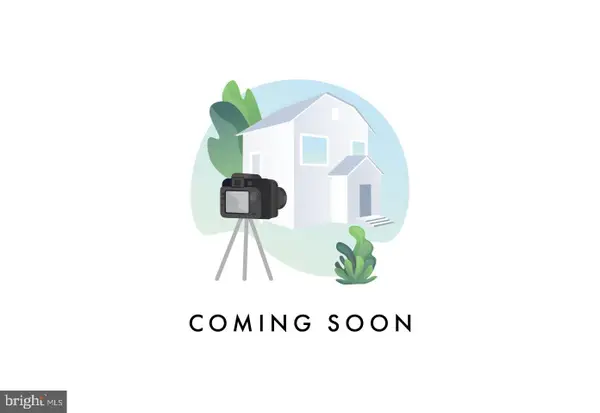 $1,124,900Coming Soon4 beds 3 baths
$1,124,900Coming Soon4 beds 3 baths3 Scottview Ct, POTOMAC, MD 20854
MLS# MDMC2210790Listed by: RLAH @PROPERTIES - Open Sun, 1 to 3pmNew
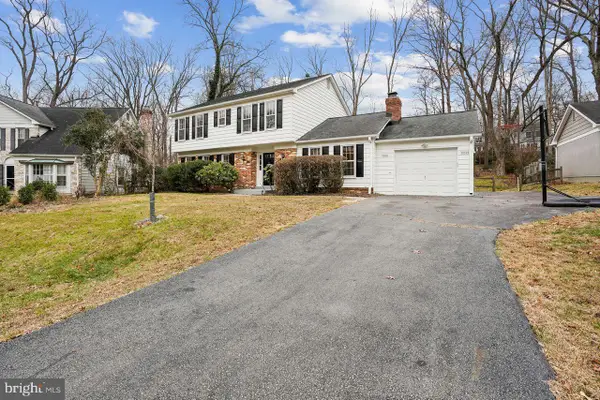 $1,020,000Active4 beds 4 baths2,828 sq. ft.
$1,020,000Active4 beds 4 baths2,828 sq. ft.8020 Lakenheath Way, POTOMAC, MD 20854
MLS# MDMC2210352Listed by: COLDWELL BANKER REALTY - Open Sun, 1 to 3pmNew
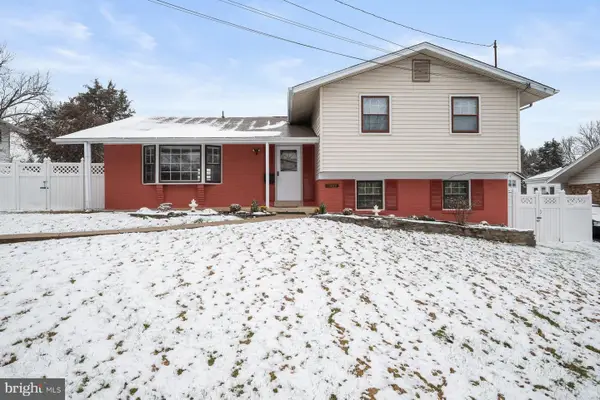 $1,150,000Active5 beds 3 baths2,037 sq. ft.
$1,150,000Active5 beds 3 baths2,037 sq. ft.11828 Enid Dr, ROCKVILLE, MD 20854
MLS# MDMC2198512Listed by: NORTHROP REALTY - New
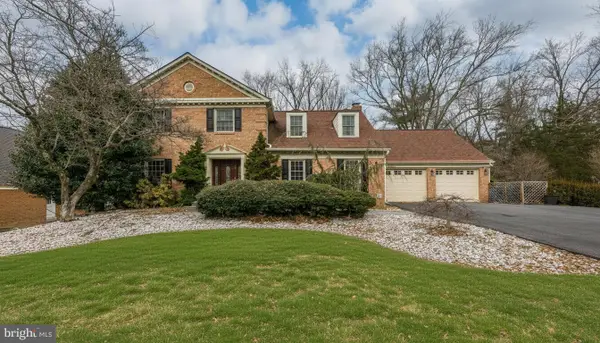 $1,285,000Active5 beds 5 baths3,787 sq. ft.
$1,285,000Active5 beds 5 baths3,787 sq. ft.8217 Buckspark Ln W, POTOMAC, MD 20854
MLS# MDMC2210428Listed by: WASHINGTON FINE PROPERTIES, LLC 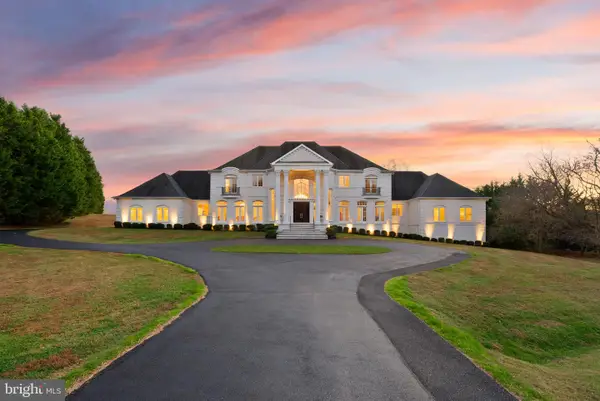 $2,598,000Pending5 beds 6 baths7,790 sq. ft.
$2,598,000Pending5 beds 6 baths7,790 sq. ft.13500 River Rd, POTOMAC, MD 20854
MLS# MDMC2196010Listed by: COMPASS- New
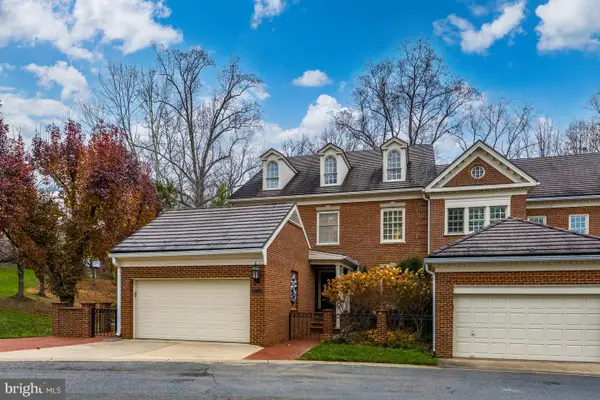 $1,650,000Active4 beds 5 baths5,020 sq. ft.
$1,650,000Active4 beds 5 baths5,020 sq. ft.7711 Hidden Meadow Ter, POTOMAC, MD 20854
MLS# MDMC2210390Listed by: WASHINGTON FINE PROPERTIES, LLC  $929,000Pending5 beds 3 baths2,690 sq. ft.
$929,000Pending5 beds 3 baths2,690 sq. ft.8617 Atwell Rd, POTOMAC, MD 20854
MLS# MDMC2208050Listed by: COMPASS- New
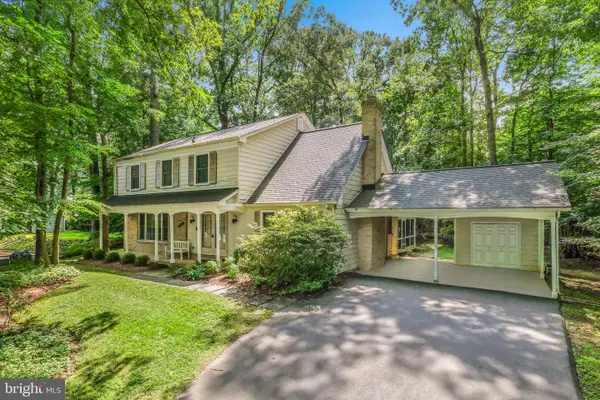 $1,038,000Active5 beds 3 baths3,029 sq. ft.
$1,038,000Active5 beds 3 baths3,029 sq. ft.8212 Killean Way, POTOMAC, MD 20854
MLS# MDMC2191066Listed by: LONG & FOSTER REAL ESTATE, INC. - New
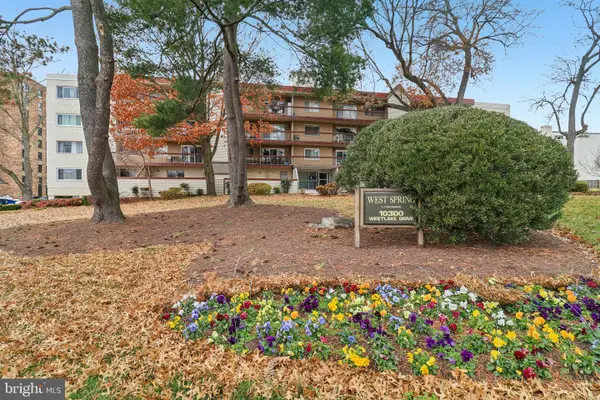 $270,000Active2 beds 1 baths981 sq. ft.
$270,000Active2 beds 1 baths981 sq. ft.10300 Westlake Dr #s304, BETHESDA, MD 20817
MLS# MDMC2206592Listed by: SAMSON PROPERTIES 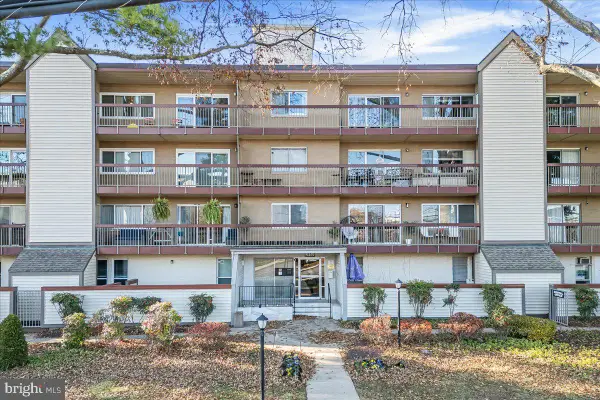 $265,000Pending2 beds 1 baths982 sq. ft.
$265,000Pending2 beds 1 baths982 sq. ft.10320 Westlake Dr #e409, BETHESDA, MD 20817
MLS# MDMC2209346Listed by: COMPASS
