9921 New London Dr, Potomac, MD 20854
Local realty services provided by:Better Homes and Gardens Real Estate Premier
9921 New London Dr,Potomac, MD 20854
$2,950,000
- 5 Beds
- 6 Baths
- 7,655 sq. ft.
- Single family
- Pending
Listed by: paul e biciocchi, richard a sullivan jr.
Office: forum properties, inc.
MLS#:MDMC2200112
Source:BRIGHTMLS
Price summary
- Price:$2,950,000
- Price per sq. ft.:$385.37
About this home
WOW!!!Builder's Own home, Renovated and expanded by Master Builder Frank Bell. (A must see, pictures don't capture the top tier finishes, craftsmanship or elegance of this custom built home. (Homes.com for Matterport Tour and Floorplan = Homes.com and put in address)) Sited on 2.1 private acres, located 2 homes outside of Avenel's Natelli Drive area, this location offers direct access downtown via McAuther Blvd yet is located less than 5 minutes from Potomac Village shopping and restaurants. You and yours will enjoy the spacious 39 X 19 Sunroom with windows and sunlight galore. This relaxing area has random slate flooring for a casual dash of elegance. Chef grade appliances ( Dacor Gas Range/2 Dishwashers/ Dacor Microwave/Double Ovens and a spacious size kitchen awaits even the most ambitious cook!) Large center island as well as kitchen table for 8 overlooking the rear private yard. Designer Bar with Wine cooler fridge, 2 beverage centers and ice makerwhich is "as is." Ready for the fall football season? Enjoy the overzize custom fireplace in the family room which adjoins the kitchen.Served by the popular Pyle/ Whitman School district, this home offers a versitile floorplan presently boasting a penthouse size, first floor owner's suite and luxurious bath. Built with 3 additional bedrooms upstairs (All En Suite) as well as another bedroom and bath on the lower recreation room level. By appt. 1/2 day notice AN ABSOLUTE "MUST SEE" HOME!!!please. (Co-Lister related to Owner)
Contact an agent
Home facts
- Year built:1980
- Listing ID #:MDMC2200112
- Added:93 day(s) ago
- Updated:December 26, 2025 at 04:57 PM
Rooms and interior
- Bedrooms:5
- Total bathrooms:6
- Full bathrooms:5
- Half bathrooms:1
- Living area:7,655 sq. ft.
Heating and cooling
- Cooling:Ceiling Fan(s), Central A/C, Multi Units, Zoned
- Heating:90% Forced Air, Natural Gas, Zoned
Structure and exterior
- Roof:Fiberglass, Shingle
- Year built:1980
- Building area:7,655 sq. ft.
- Lot area:2.16 Acres
Schools
- High school:WALT WHITMAN
- Middle school:THOMAS W. PYLE
- Elementary school:CARDEROCK SPRINGS
Utilities
- Water:Public
- Sewer:Public Sewer
Finances and disclosures
- Price:$2,950,000
- Price per sq. ft.:$385.37
- Tax amount:$22,644 (2024)
New listings near 9921 New London Dr
- New
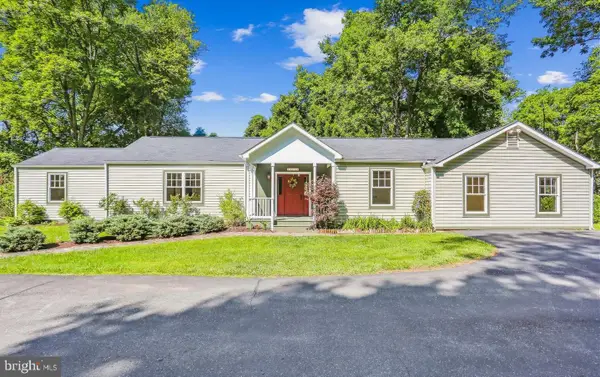 $975,000Active3 beds 2 baths1,917 sq. ft.
$975,000Active3 beds 2 baths1,917 sq. ft.11730 Glen Mill Rd, POTOMAC, MD 20854
MLS# MDMC2211496Listed by: WASHINGTON FINE PROPERTIES, LLC - Coming Soon
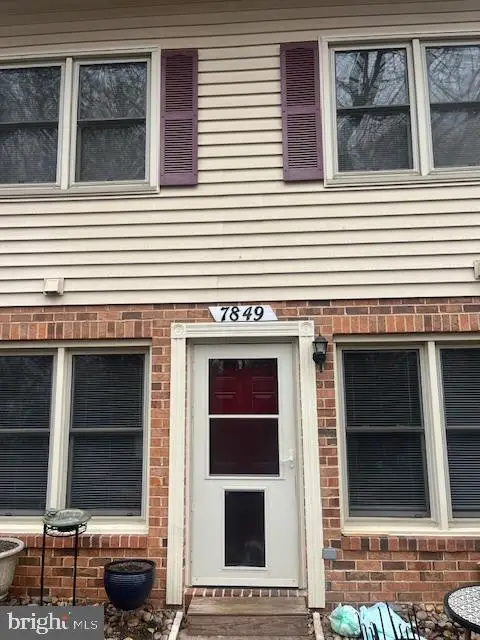 $424,900Coming Soon2 beds 1 baths
$424,900Coming Soon2 beds 1 baths7849 Coddle Harbor Ln #17, POTOMAC, MD 20854
MLS# MDMC2211542Listed by: REDFIN CORP - Coming Soon
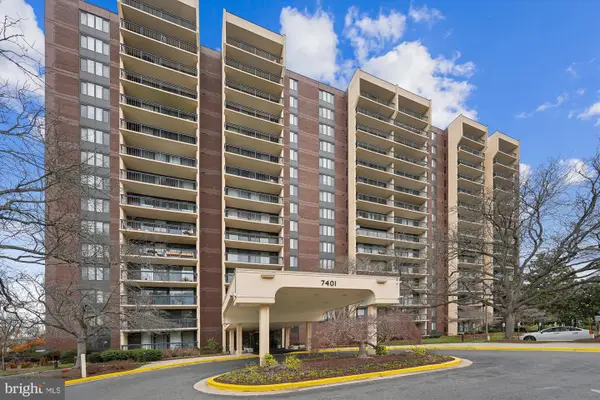 $259,000Coming Soon1 beds 1 baths
$259,000Coming Soon1 beds 1 baths7401 Westlake Ter #506, BETHESDA, MD 20817
MLS# MDMC2211490Listed by: REMAX PLATINUM REALTY - New
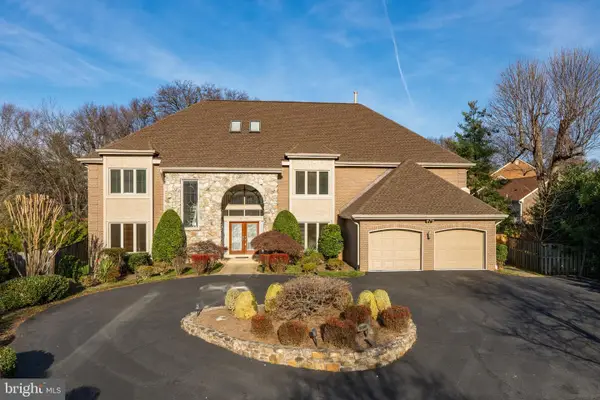 $2,100,000Active6 beds 6 baths7,950 sq. ft.
$2,100,000Active6 beds 6 baths7,950 sq. ft.9809 Tibron Ct, POTOMAC, MD 20854
MLS# MDMC2210982Listed by: WASHINGTON FINE PROPERTIES, LLC 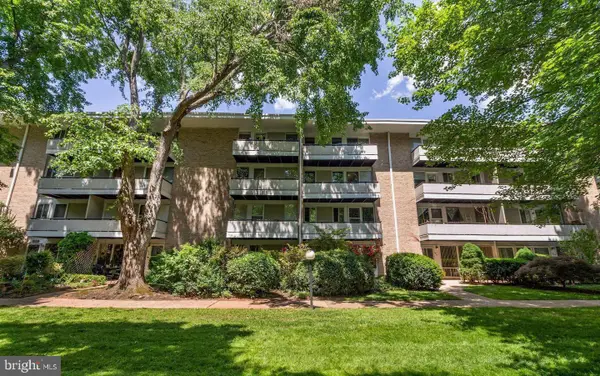 $360,000Pending4 beds 2 baths1,399 sq. ft.
$360,000Pending4 beds 2 baths1,399 sq. ft.7515 Spring Lake Dr #d2, BETHESDA, MD 20817
MLS# MDMC2210958Listed by: METROPOLITAN FINE PROPERTIES, INC.- New
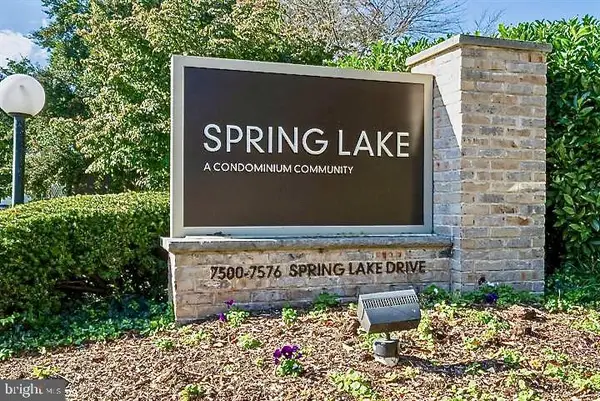 $230,000Active1 beds 1 baths756 sq. ft.
$230,000Active1 beds 1 baths756 sq. ft.7549 Spring Lake Dr #c-1, BETHESDA, MD 20817
MLS# MDMC2207556Listed by: COLDWELL BANKER REALTY 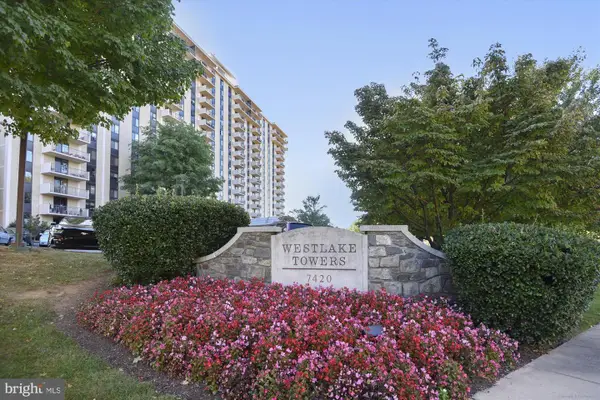 $350,000Active2 beds 2 baths1,246 sq. ft.
$350,000Active2 beds 2 baths1,246 sq. ft.7420 Westlake Ter #1008, BETHESDA, MD 20817
MLS# MDMC2206628Listed by: REMAX PLATINUM REALTY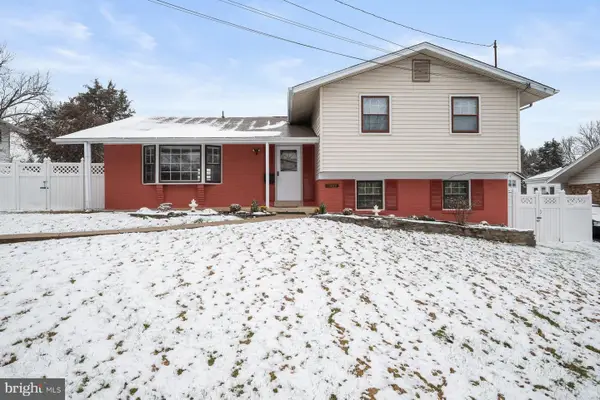 $1,150,000Active5 beds 3 baths2,037 sq. ft.
$1,150,000Active5 beds 3 baths2,037 sq. ft.11828 Enid Dr, POTOMAC, MD 20854
MLS# MDMC2198512Listed by: NORTHROP REALTY- Coming Soon
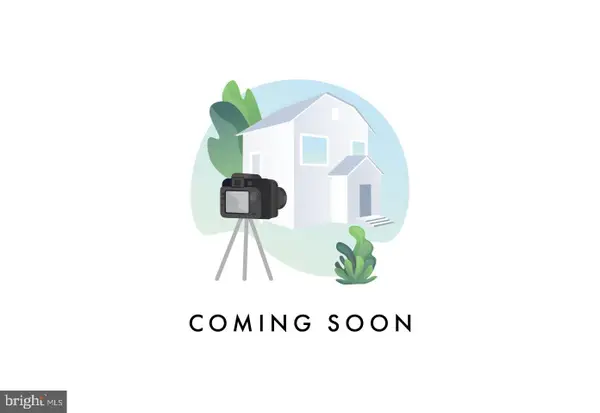 $1,124,900Coming Soon4 beds 3 baths
$1,124,900Coming Soon4 beds 3 baths3 Scottview Ct, POTOMAC, MD 20854
MLS# MDMC2210790Listed by: RLAH @PROPERTIES 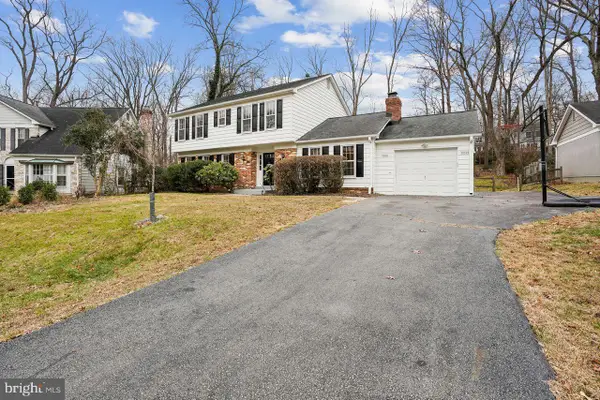 $1,020,000Pending4 beds 4 baths2,828 sq. ft.
$1,020,000Pending4 beds 4 baths2,828 sq. ft.8020 Lakenheath Way, POTOMAC, MD 20854
MLS# MDMC2210352Listed by: COLDWELL BANKER REALTY
