22716 Havercamp Rd, PRESTON, MD 21655
Local realty services provided by:Better Homes and Gardens Real Estate Cassidon Realty
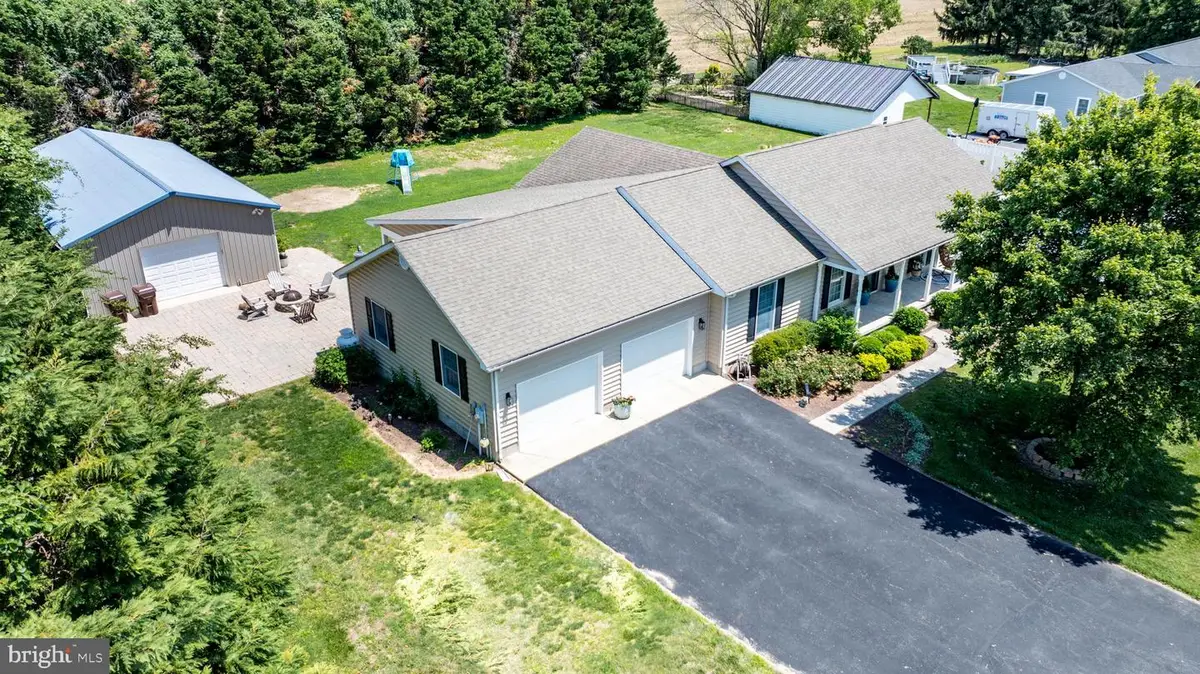

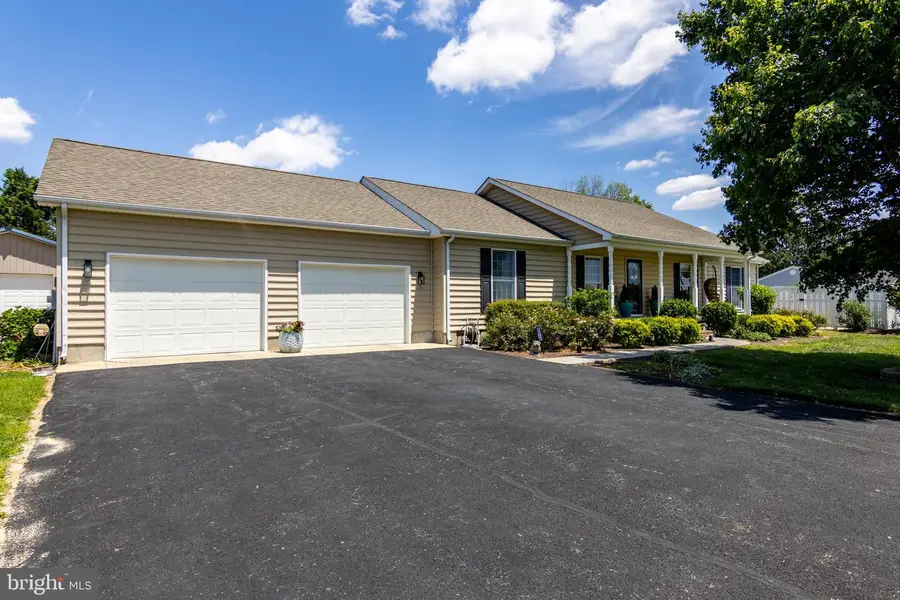
Listed by:chuck v mangold jr.
Office:benson & mangold, llc.
MLS#:MDCM2005782
Source:BRIGHTMLS
Price summary
- Price:$479,900
- Price per sq. ft.:$218.93
About this home
New roof and HVAC! This one-level home on 0.80± acres in Preston, MD offers all the amenities perfect for entertaining inside and out. The open floor plan features 3 bedrooms, including a primary suite with ensuite bath. The heart of the home is a bright, airy family room with high ceilings and a cozy gas fireplace, creating an inviting gathering space. Just off the main living area you will find a well-equipped kitchen featuring stainless steel appliances and ample counter space. Step outside to enjoy the in-ground pool, built-in grill area, and expansive patio—ideal for summer entertaining. A standout feature is the detached recreation building, complete with a custom bar, kitchenette, powder room, and ample room for hosting guests or relaxing. A two-car attached garage, mature landscaping, and peaceful setting complete this exceptional property, just minutes from the conveniences of town.
Contact an agent
Home facts
- Year built:2007
- Listing Id #:MDCM2005782
- Added:83 day(s) ago
- Updated:August 15, 2025 at 07:30 AM
Rooms and interior
- Bedrooms:3
- Total bathrooms:3
- Full bathrooms:2
- Half bathrooms:1
- Living area:2,192 sq. ft.
Heating and cooling
- Cooling:Ceiling Fan(s), Central A/C
- Heating:Electric, Heat Pump(s)
Structure and exterior
- Year built:2007
- Building area:2,192 sq. ft.
- Lot area:0.81 Acres
Utilities
- Water:Well
- Sewer:Septic Exists
Finances and disclosures
- Price:$479,900
- Price per sq. ft.:$218.93
- Tax amount:$4,071 (2024)
New listings near 22716 Havercamp Rd
- New
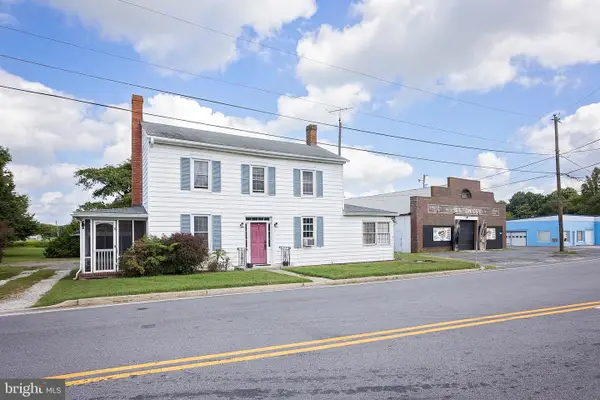 $369,000Active2 beds 1 baths1,234 sq. ft.
$369,000Active2 beds 1 baths1,234 sq. ft.6238 Bethlehem Rd, PRESTON, MD 21655
MLS# MDCM2006162Listed by: COLDWELL BANKER REALTY - Coming Soon
 $329,000Coming Soon3 beds 2 baths
$329,000Coming Soon3 beds 2 baths21084 Marsh Creek Rd, PRESTON, MD 21655
MLS# MDCM2006138Listed by: BENSON & MANGOLD, LLC - Coming Soon
 $329,000Coming Soon3 beds 2 baths
$329,000Coming Soon3 beds 2 baths21090 Marsh Creek Rd, PRESTON, MD 21655
MLS# MDCM2006140Listed by: BENSON & MANGOLD, LLC - New
 $389,000Active3 beds 1 baths1,438 sq. ft.
$389,000Active3 beds 1 baths1,438 sq. ft.24316 Auction Rd, PRESTON, MD 21655
MLS# MDCM2006126Listed by: BENSON & MANGOLD, LLC - Coming Soon
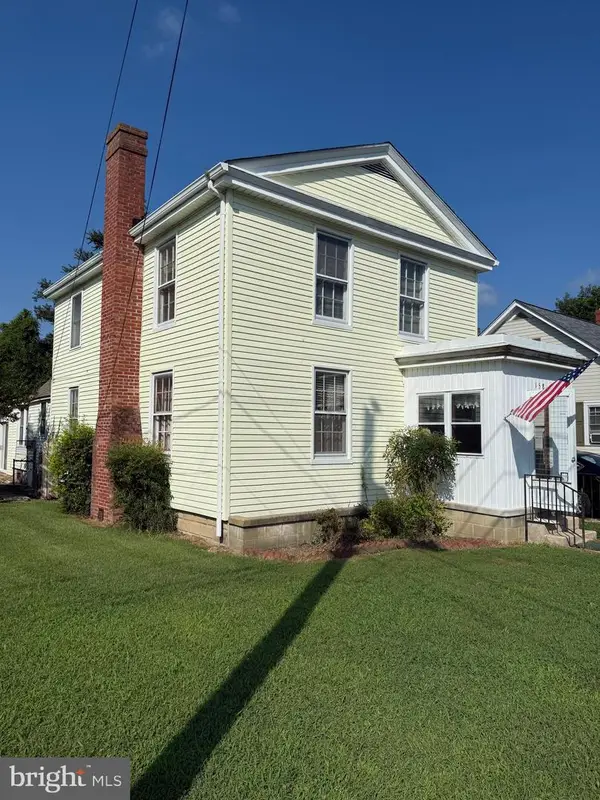 $265,000Coming Soon3 beds 2 baths
$265,000Coming Soon3 beds 2 baths158 Wright St, PRESTON, MD 21655
MLS# MDCM2006072Listed by: COLDWELL BANKER CHESAPEAKE REAL ESTATE COMPANY  $345,000Pending3 beds 2 baths1,848 sq. ft.
$345,000Pending3 beds 2 baths1,848 sq. ft.22490 Ash Blvd, PRESTON, MD 21655
MLS# MDCM2006102Listed by: DOUGLAS REALTY LLC- Coming Soon
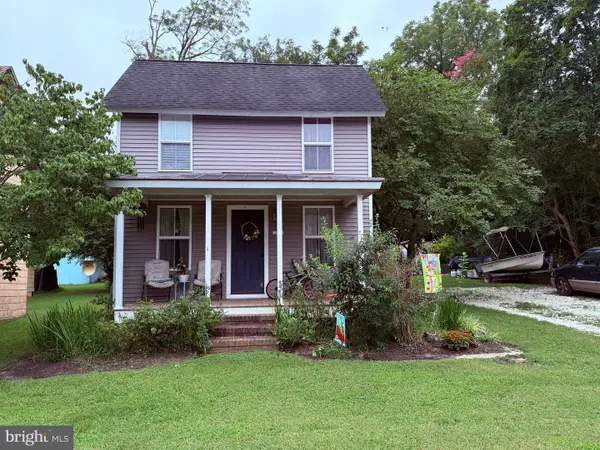 $279,000Coming Soon2 beds 2 baths
$279,000Coming Soon2 beds 2 baths2697 Choptank Main St, PRESTON, MD 21655
MLS# MDCM2006098Listed by: BENSON & MANGOLD, LLC - Coming Soon
 $329,000Coming Soon3 beds 2 baths
$329,000Coming Soon3 beds 2 baths113 Chamber St, PRESTON, MD 21655
MLS# MDCM2006096Listed by: COLDWELL BANKER REALTY 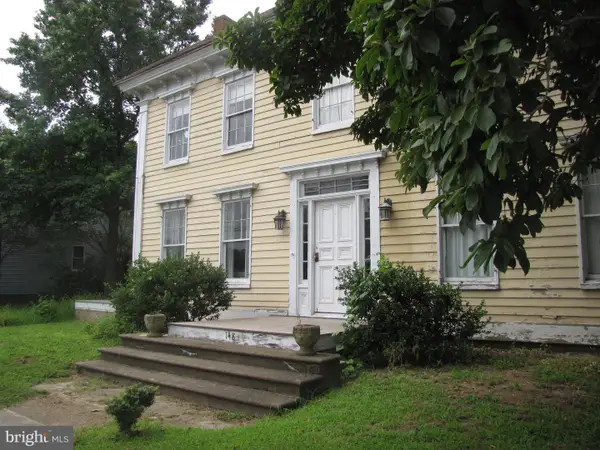 $225,000Active4 beds 2 baths2,884 sq. ft.
$225,000Active4 beds 2 baths2,884 sq. ft.148 Main St, PRESTON, MD 21655
MLS# MDCM2006080Listed by: TTR SOTHEBY'S INTERNATIONAL REALTY $299,900Active3 beds 2 baths2,128 sq. ft.
$299,900Active3 beds 2 baths2,128 sq. ft.21245 Tanyard Rd, PRESTON, MD 21655
MLS# MDCM2006078Listed by: CHESAPEAKE REAL ESTATE ASSOCIATES, LLC
