6315 Harmony Rd, PRESTON, MD 21655
Local realty services provided by:Better Homes and Gardens Real Estate GSA Realty
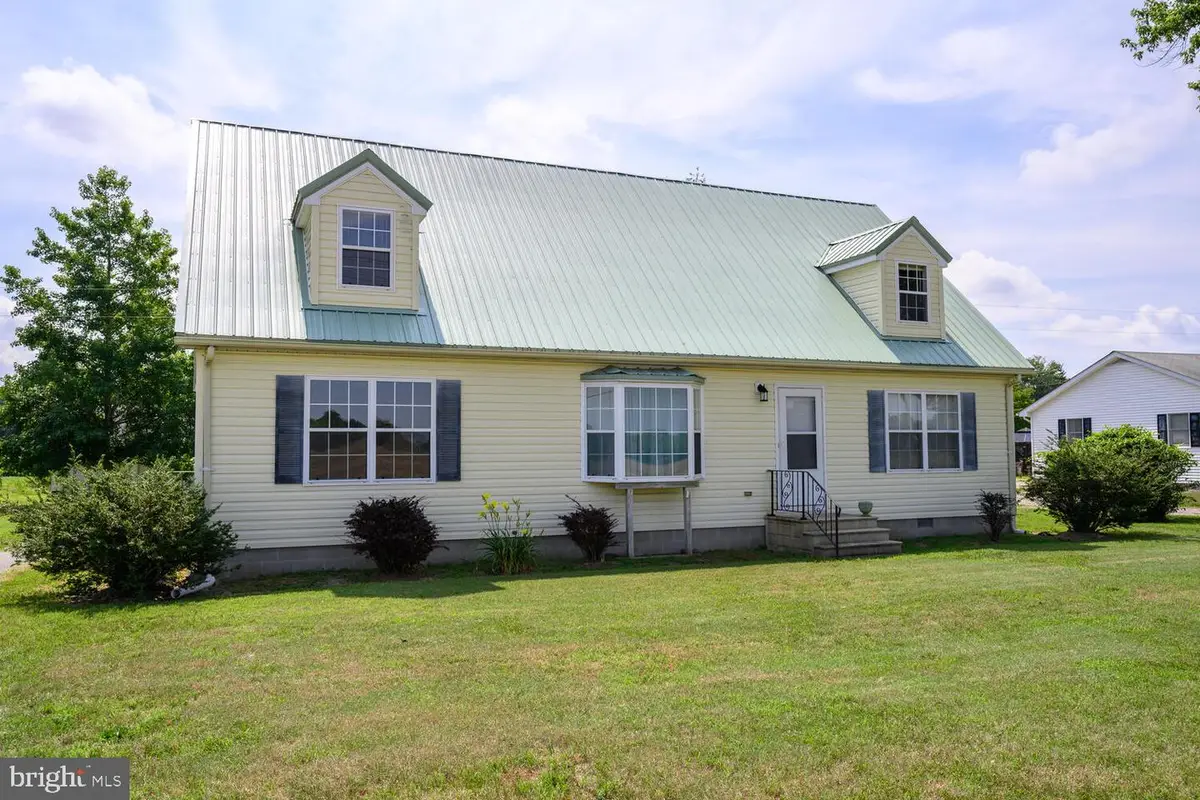
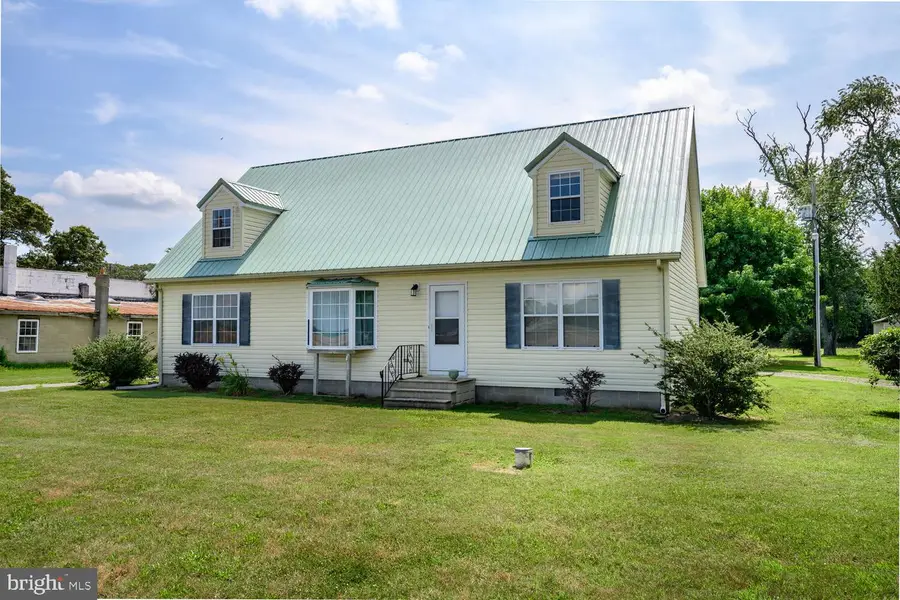

6315 Harmony Rd,PRESTON, MD 21655
$325,000
- 3 Beds
- 3 Baths
- 2,016 sq. ft.
- Single family
- Pending
Listed by:kimberly j crouch
Office:benson & mangold, llc.
MLS#:MDCM2005978
Source:BRIGHTMLS
Price summary
- Price:$325,000
- Price per sq. ft.:$161.21
About this home
This spacious Cape Cod is nestled on a half-acre lot offering expansive views of farmland and conveniently located between Easton and Denton. Built in 1994, this home offers over 2,000sqft of living space with 3 bedrooms and 3 full baths. The main level features a comfortable living room that flows into the dining area and a generously sized kitchen with ample cabinet and counter space plus table seating. The first-floor primary suite includes a walk-in closet, double sink vanity, oversized soaking tub and separate shower. A main-level guest bedroom offers an attached full bath. A convenient mudroom/laundry room with side door entry completes the first floor. Upstairs, you'll find an expansive second primary suite featuring a walk-in closet and large private bath with double sink vanity and walk-in shower. The upstairs space offers flexibility and could easily be redesigned to include a second-floor living area, home office, or bonus room to suit your needs. Outside, enjoy the low-maintenance concrete rear deck—perfect for relaxing or entertaining. Additional features include a durable metal roof, encapsulated crawlspace, and a whole-house generator for peace of mind. Car enthusiasts, hobbyists, or entrepreneurs will appreciate the detached 40’x25’ three-car garage, complete with workbenches, a propane heater, and an office/workshop space—formerly used as a Harley workshop. The home is located just 3 miles from Ganey’s Wharf boat ramp, offering easy access to the Choptank and Tuckahoe Rivers.
Contact an agent
Home facts
- Year built:1994
- Listing Id #:MDCM2005978
- Added:41 day(s) ago
- Updated:August 13, 2025 at 07:30 AM
Rooms and interior
- Bedrooms:3
- Total bathrooms:3
- Full bathrooms:3
- Living area:2,016 sq. ft.
Heating and cooling
- Cooling:Central A/C
- Heating:Baseboard - Electric, Electric
Structure and exterior
- Roof:Metal
- Year built:1994
- Building area:2,016 sq. ft.
- Lot area:0.5 Acres
Utilities
- Water:Well
- Sewer:On Site Septic
Finances and disclosures
- Price:$325,000
- Price per sq. ft.:$161.21
- Tax amount:$2,232 (2024)
New listings near 6315 Harmony Rd
- New
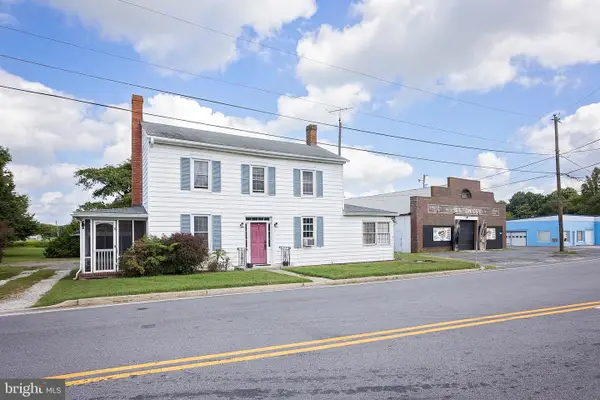 $369,000Active2 beds 1 baths1,234 sq. ft.
$369,000Active2 beds 1 baths1,234 sq. ft.6238 Bethlehem Rd, PRESTON, MD 21655
MLS# MDCM2006162Listed by: COLDWELL BANKER REALTY - Coming Soon
 $329,000Coming Soon3 beds 2 baths
$329,000Coming Soon3 beds 2 baths21084 Marsh Creek Rd, PRESTON, MD 21655
MLS# MDCM2006138Listed by: BENSON & MANGOLD, LLC - Coming Soon
 $329,000Coming Soon3 beds 2 baths
$329,000Coming Soon3 beds 2 baths21090 Marsh Creek Rd, PRESTON, MD 21655
MLS# MDCM2006140Listed by: BENSON & MANGOLD, LLC - New
 $389,000Active3 beds 1 baths1,438 sq. ft.
$389,000Active3 beds 1 baths1,438 sq. ft.24316 Auction Rd, PRESTON, MD 21655
MLS# MDCM2006126Listed by: BENSON & MANGOLD, LLC - Coming Soon
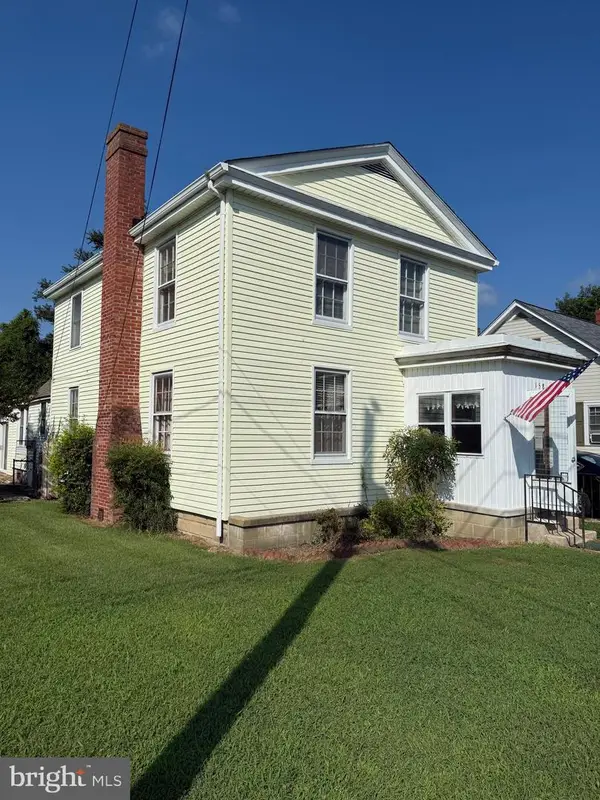 $265,000Coming Soon3 beds 2 baths
$265,000Coming Soon3 beds 2 baths158 Wright St, PRESTON, MD 21655
MLS# MDCM2006072Listed by: COLDWELL BANKER CHESAPEAKE REAL ESTATE COMPANY  $345,000Pending3 beds 2 baths1,848 sq. ft.
$345,000Pending3 beds 2 baths1,848 sq. ft.22490 Ash Blvd, PRESTON, MD 21655
MLS# MDCM2006102Listed by: DOUGLAS REALTY LLC- Coming Soon
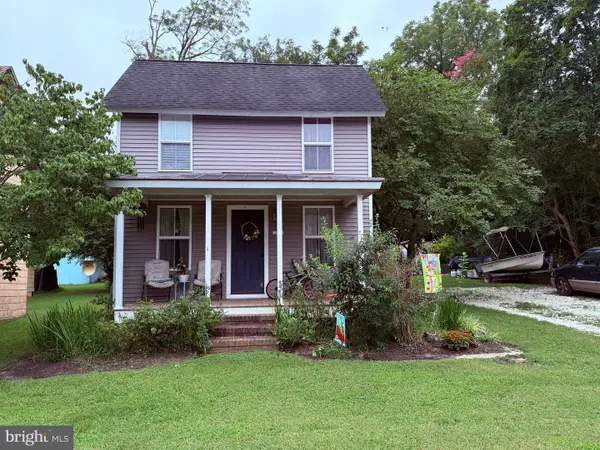 $279,000Coming Soon2 beds 2 baths
$279,000Coming Soon2 beds 2 baths2697 Choptank Main St, PRESTON, MD 21655
MLS# MDCM2006098Listed by: BENSON & MANGOLD, LLC - Coming Soon
 $329,000Coming Soon3 beds 2 baths
$329,000Coming Soon3 beds 2 baths113 Chamber St, PRESTON, MD 21655
MLS# MDCM2006096Listed by: COLDWELL BANKER REALTY 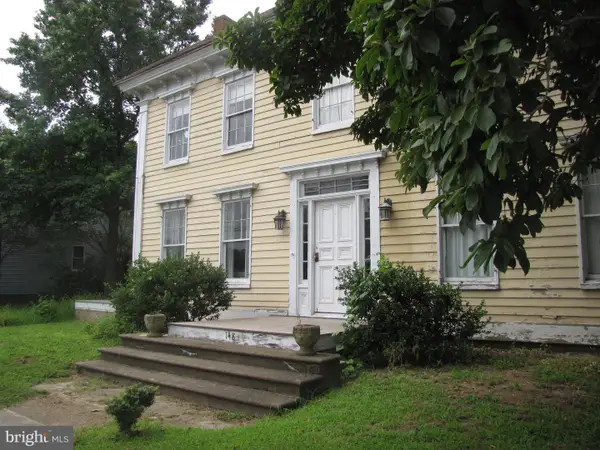 $225,000Active4 beds 2 baths2,884 sq. ft.
$225,000Active4 beds 2 baths2,884 sq. ft.148 Main St, PRESTON, MD 21655
MLS# MDCM2006080Listed by: TTR SOTHEBY'S INTERNATIONAL REALTY $299,900Active3 beds 2 baths2,128 sq. ft.
$299,900Active3 beds 2 baths2,128 sq. ft.21245 Tanyard Rd, PRESTON, MD 21655
MLS# MDCM2006078Listed by: CHESAPEAKE REAL ESTATE ASSOCIATES, LLC
