134 Kinsey Dr, Prince Frederick, MD 20678
Local realty services provided by:Better Homes and Gardens Real Estate GSA Realty
134 Kinsey Dr,Prince Frederick, MD 20678
$649,990
- 3 Beds
- 2 Baths
- 2,425 sq. ft.
- Single family
- Pending
Listed by: jamie michelle richardson
Office: re/max united real estate
MLS#:MDCA2021442
Source:BRIGHTMLS
Price summary
- Price:$649,990
- Price per sq. ft.:$268.04
- Monthly HOA dues:$130
About this home
EXCITING NEWS: THE LEXINGTON IS ALMOST COMPLETE AND WIL BE READY FOR MOVE -IN EARLY OCTOBER. COMMUNITY MODEL OPEN DAILY 10-5 112 KINSEY DRIVE, PRINCE FREDERICK Welcome to Kinsey's Ridge, a premier single-family home community nestled in the heart of Prince Frederick, Maryland. Designed by Schaefer Homes, this community offers spacious homesites and thoughtfully crafted floor plans. Among the standout designs is the Lexington model, a versatile one-level home that combines modern aesthetics with functional living spaces. Boasting 1,911+ square feet, the Lexington provides ample space for comfortable living and entertaining. An open floor layout that seamlessly connects the kitchen, dining, and living areas, promoting a sense of openness and flow. Upgraded kitchen features 42" cabinets, stainless steel appliances, and brushed nickel fixtures, catering to both style and functionality. The lower includes a recreational room with a walkout 9-lite door, offering additional living space and versatility. Disclaimer: All renderings/photos provided herein are for illustrative purposes only and are intended to showcase design options. Actual products, features, finishes, and layouts may vary. The images may depict optional features, upgrades, or configurations that are not included as standard or available in all homes.
Contact an agent
Home facts
- Year built:2025
- Listing ID #:MDCA2021442
- Added:254 day(s) ago
- Updated:February 11, 2026 at 08:32 AM
Rooms and interior
- Bedrooms:3
- Total bathrooms:2
- Full bathrooms:2
- Living area:2,425 sq. ft.
Heating and cooling
- Cooling:Central A/C
- Heating:Electric, Heat Pump - Electric BackUp
Structure and exterior
- Roof:Architectural Shingle
- Year built:2025
- Building area:2,425 sq. ft.
- Lot area:0.82 Acres
Schools
- High school:CALVERT
- Middle school:CALVERT
- Elementary school:BARSTOW
Utilities
- Water:Well
- Sewer:On Site Septic
Finances and disclosures
- Price:$649,990
- Price per sq. ft.:$268.04
- Tax amount:$935 (2024)
New listings near 134 Kinsey Dr
- New
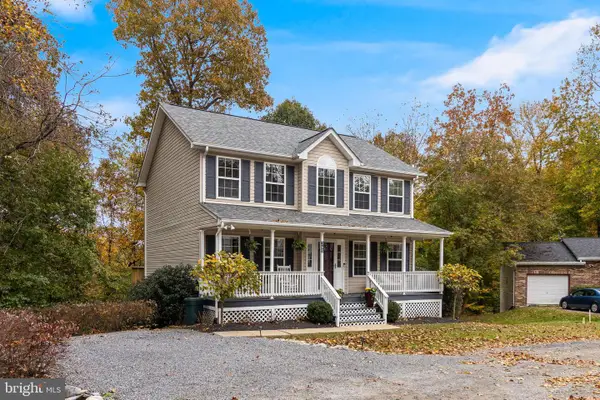 $445,000Active4 beds 4 baths2,616 sq. ft.
$445,000Active4 beds 4 baths2,616 sq. ft.365 Rachaels Way, PRINCE FREDERICK, MD 20678
MLS# MDCA2024970Listed by: RE/MAX UNITED REAL ESTATE - Coming Soon
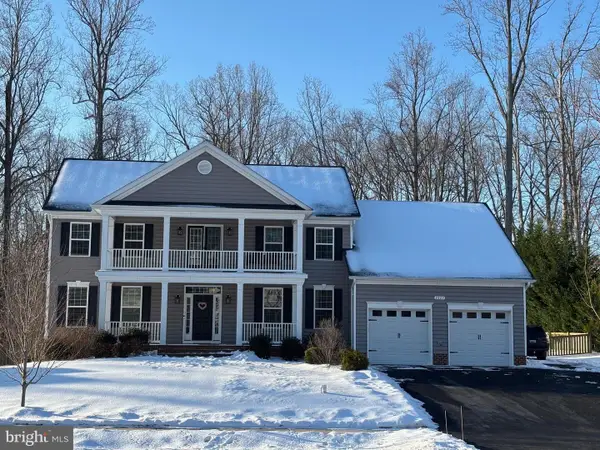 $740,000Coming Soon5 beds 4 baths
$740,000Coming Soon5 beds 4 baths2225 Saint Margaret Blvd, PRINCE FREDERICK, MD 20678
MLS# MDCA2024962Listed by: JPAR REAL ESTATE PROFESSIONALS  $475,000Pending3 beds 3 baths2,215 sq. ft.
$475,000Pending3 beds 3 baths2,215 sq. ft.588 Hawk Hill Dr, PRINCE FREDERICK, MD 20678
MLS# MDCA2024806Listed by: RE/MAX UNITED REAL ESTATE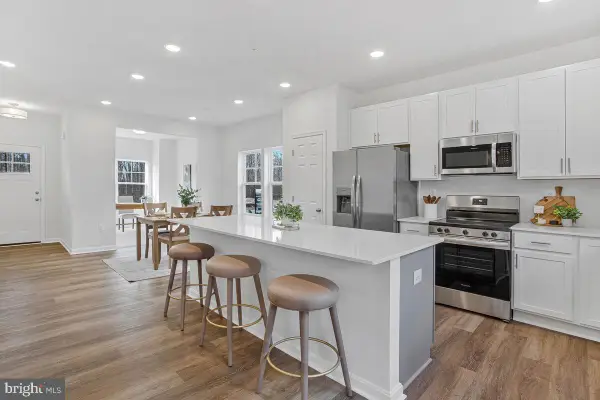 $629,900Pending4 beds 3 baths2,683 sq. ft.
$629,900Pending4 beds 3 baths2,683 sq. ft.118 Kinsey Dr, PRINCE FREDERICK, MD 20678
MLS# MDCA2024930Listed by: RE/MAX UNITED REAL ESTATE- New
 $689,990Active4 beds 3 baths2,672 sq. ft.
$689,990Active4 beds 3 baths2,672 sq. ft.126 Kinsey Dr, PRINCE FREDERICK, MD 20678
MLS# MDCA2024952Listed by: RE/MAX UNITED REAL ESTATE - New
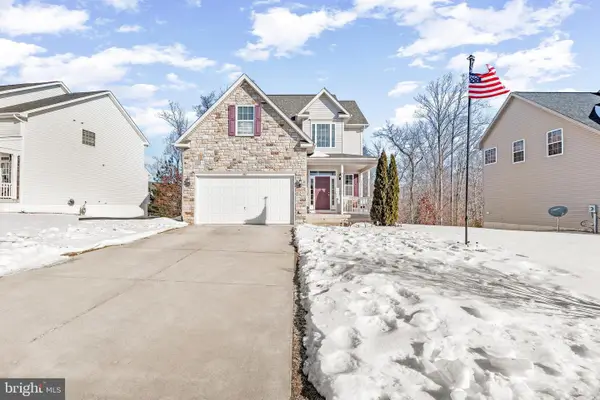 $549,500Active4 beds 4 baths2,690 sq. ft.
$549,500Active4 beds 4 baths2,690 sq. ft.392 Whirlaway Dr, PRINCE FREDERICK, MD 20678
MLS# MDCA2024948Listed by: CENTURY 21 NEW MILLENNIUM - Coming Soon
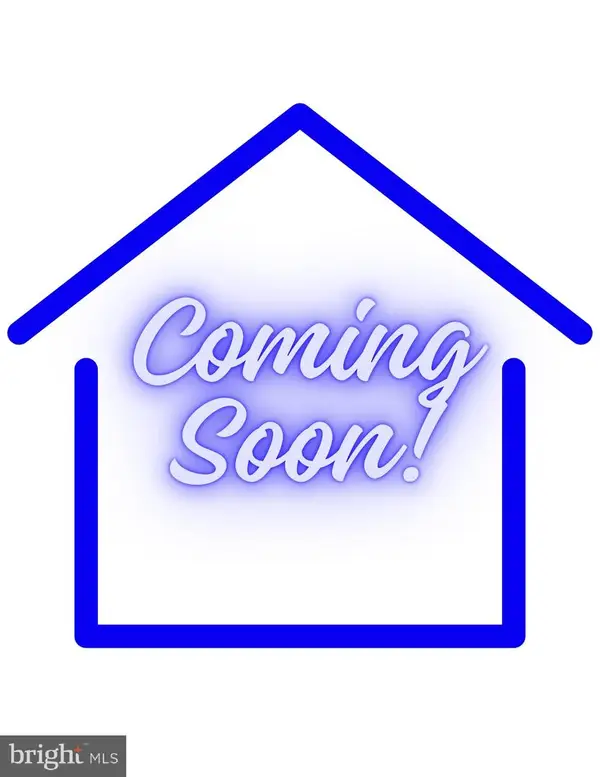 $819,000Coming Soon4 beds 4 baths
$819,000Coming Soon4 beds 4 baths2825 Patuxent Ct, PRINCE FREDERICK, MD 20678
MLS# MDCA2024936Listed by: JPAR REAL ESTATE PROFESSIONALS - Coming Soon
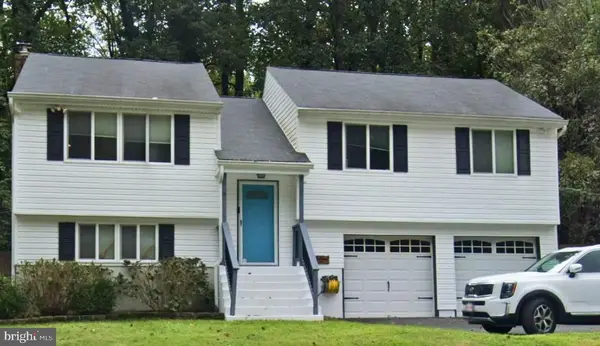 $439,900Coming Soon3 beds 3 baths
$439,900Coming Soon3 beds 3 baths4115 Cassell Blvd, PRINCE FREDERICK, MD 20678
MLS# MDCA2024904Listed by: LONG & FOSTER REAL ESTATE, INC.  $699,900Active5 beds 4 baths3,148 sq. ft.
$699,900Active5 beds 4 baths3,148 sq. ft.225 Dares Wharf Rd, PRINCE FREDERICK, MD 20678
MLS# MDCA2024792Listed by: RE/MAX ONE $525,000Active5 beds 3 baths2,217 sq. ft.
$525,000Active5 beds 3 baths2,217 sq. ft.366 Medallion Dr, PRINCE FREDERICK, MD 20678
MLS# MDCA2024796Listed by: RE/MAX REALTY GROUP

