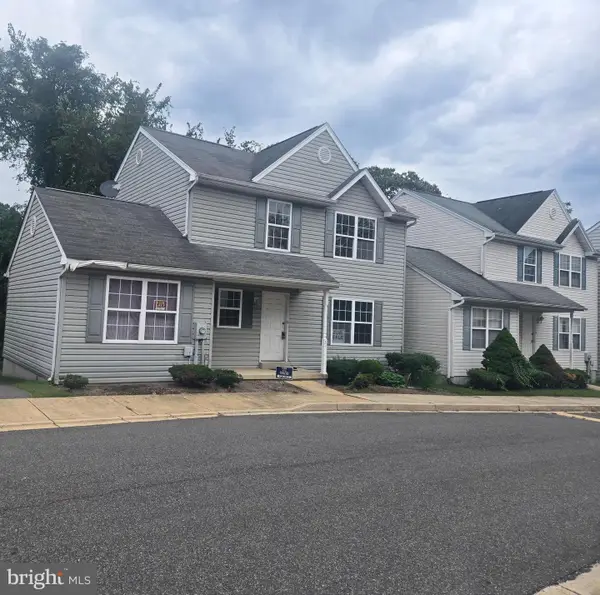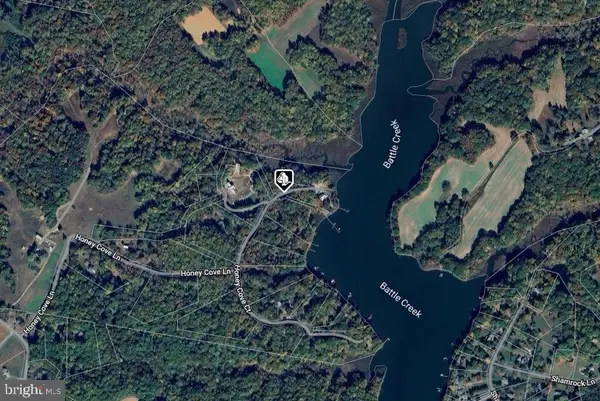201 Finch Dr, Prince Frederick, MD 20678
Local realty services provided by:Better Homes and Gardens Real Estate Community Realty
201 Finch Dr,Prince Frederick, MD 20678
$639,900
- 4 Beds
- 4 Baths
- 3,805 sq. ft.
- Single family
- Pending
Listed by:shawn martin
Office:real broker, llc.
MLS#:MDCA2022700
Source:BRIGHTMLS
Price summary
- Price:$639,900
- Price per sq. ft.:$168.17
- Monthly HOA dues:$18.33
About this home
Nestled in a quiet, established neighborhood, this stunning colonial offers over 4000 square feet of thoughtfully designed living space and a serene, wooded backdrop that brings nature right to your doorstep. Built in 2017 and set on over half an acre, the home combines modern upgrades with timeless charm. The backyard is a true outdoor retreat, featuring a spacious shed and a paver patio, a deck off the kitchen—perfect for relaxing or entertaining year-round. Inside, you’ll find 4 generous bedrooms and 3.5 bathrooms, including upgraded walk-in closets in all bedrooms. The main level’s large windows invite in natural light and tranquil wooded views, enhanced by automatic blinds for added convenience. A rare find blending comfort, privacy, and modern living in the heart of Prince Frederick.
Contact an agent
Home facts
- Year built:2017
- Listing ID #:MDCA2022700
- Added:45 day(s) ago
- Updated:October 05, 2025 at 07:35 AM
Rooms and interior
- Bedrooms:4
- Total bathrooms:4
- Full bathrooms:3
- Half bathrooms:1
- Living area:3,805 sq. ft.
Heating and cooling
- Cooling:Ceiling Fan(s), Central A/C, Heat Pump(s)
- Heating:Electric, Heat Pump(s)
Structure and exterior
- Roof:Architectural Shingle
- Year built:2017
- Building area:3,805 sq. ft.
- Lot area:0.62 Acres
Schools
- High school:CALVERT
Utilities
- Water:Well
- Sewer:Private Septic Tank
Finances and disclosures
- Price:$639,900
- Price per sq. ft.:$168.17
- Tax amount:$5,669 (2024)
New listings near 201 Finch Dr
- Coming Soon
 $335,000Coming Soon2 beds 3 baths
$335,000Coming Soon2 beds 3 baths408 Westlake Blvd #34, PRINCE FREDERICK, MD 20678
MLS# MDCA2023538Listed by: HOME SWEET HOME REAL ESTATE LLC - New
 $150,000Active2.21 Acres
$150,000Active2.21 Acres50 Goldstein Rd, PRINCE FREDERICK, MD 20678
MLS# MDCA2023298Listed by: BERKSHIRE HATHAWAY HOMESERVICES PENFED REALTY - New
 $150,000Active1.4 Acres
$150,000Active1.4 Acres56 Goldstein Rd, PRINCE FREDERICK, MD 20678
MLS# MDCA2023300Listed by: BERKSHIRE HATHAWAY HOMESERVICES PENFED REALTY - Coming Soon
 $585,000Coming Soon5 beds 4 baths
$585,000Coming Soon5 beds 4 baths49 Thoroughbred Dr, PRINCE FREDERICK, MD 20678
MLS# MDCA2023286Listed by: EXP REALTY, LLC - New
 $290,000Active4 beds 4 baths1,664 sq. ft.
$290,000Active4 beds 4 baths1,664 sq. ft.31 Gray Inn Ct, PRINCE FREDERICK, MD 20678
MLS# MDCA2023490Listed by: LIVEWELL REALTY - New
 $380,000Active3 beds 4 baths2,201 sq. ft.
$380,000Active3 beds 4 baths2,201 sq. ft.103 Westlake Blvd #59, PRINCE FREDERICK, MD 20678
MLS# MDCA2023146Listed by: RE/MAX UNITED REAL ESTATE - New
 $659,990Active4 beds 3 baths2,688 sq. ft.
$659,990Active4 beds 3 baths2,688 sq. ft.126 Kinsey Dr, PRINCE FREDERICK, MD 20678
MLS# MDCA2023270Listed by: RE/MAX UNITED REAL ESTATE - New
 $649,990Active4 beds 3 baths2,683 sq. ft.
$649,990Active4 beds 3 baths2,683 sq. ft.118 Kinsey Dr, PRINCE FREDERICK, MD 20678
MLS# MDCA2023268Listed by: RE/MAX UNITED REAL ESTATE  $150,000Pending5 Acres
$150,000Pending5 Acres2900 Honey Cove Ct, PRINCE FREDERICK, MD 20678
MLS# MDCA2023262Listed by: SAMSON PROPERTIES- Open Sun, 1 to 3pm
 $385,000Pending3 beds 2 baths1,150 sq. ft.
$385,000Pending3 beds 2 baths1,150 sq. ft.3806 Cassell Blvd, PRINCE FREDERICK, MD 20678
MLS# MDCA2023230Listed by: EXP REALTY, LLC
