2409 Senate Ct, Prince Frederick, MD 20678
Local realty services provided by:Better Homes and Gardens Real Estate Reserve
2409 Senate Ct,Prince Frederick, MD 20678
$715,000
- 4 Beds
- 3 Baths
- 2,732 sq. ft.
- Single family
- Pending
Listed by: delaney i burgess
Office: re/max united real estate
MLS#:MDCA2023652
Source:BRIGHTMLS
Price summary
- Price:$715,000
- Price per sq. ft.:$261.71
- Monthly HOA dues:$66.67
About this home
Located in one of Prince Frederick’s HOTTEST AND MOST DESIRED communities, welcome to your next chance to call Oakland Hall home! The ever-popular Adelina floor plan offers incredible space at an unbeatable value, with over 2,700 square feet above grade and in a prime cul-de-sac location. A large front porch welcomes you inside to a beautiful two-story foyer with a grand staircase. To your left, a designated dining room doubles perfectly as a flex space for hobbies or an additional sitting room. To your right, you’ll find a private at-home office with French doors, ideal for today’s work-from-home lifestyle. Gorgeous engineered hardwood floors flow throughout the main level, leading you into the heart of the home: the kitchen and living room combo. The kitchen features two-toned cabinetry, stainless steel appliances including a double oven, stunning granite countertops, and best of all, a HUGE walk-in pantry. With ample cabinetry and generous counter space, the chef of the home will be happy! Enjoy peaceful views of the wooded backyard from your composite deck, complete with a gazebo for shade and steps leading down to your usable backyard. A tree-lined side yard provides privacy, while a large retaining wall creates a level and functional space for outdoor fun, entertaining, or gardening. This backyard is sure to become a favorite space to unwind. Upstairs, the stained staircase with white risers leads you to the bedroom level, where you’ll find a spacious laundry room for added convenience. The owner’s suite is sure to impress with a tray ceiling and three (yes, three) closets. The en-suite bath is beautifully appointed with the "Grand" walk-in shower with glass doors and a bench, a soaking tub, and dual sinks. The secondary bedrooms are all generously sized, and one even features its own walk-in closet. The unfinished basement offers endless possibilities, already equipped with a rough-in for a future full bath, a large window for a potential bedroom, built-in shelving, and a water softener and chlorinator system for clean, fresh water. Enjoy peace of mind in this ENERGY STAR qualified QBH home featuring a tankless water heater, high-efficiency HVAC, and high-performance windows. As a resident of Oakland Hall, you’ll love the community amenities including a clubhouse, swimming pool, sidewalks, and street lighting, creating a neighborhood that’s every bit as inviting as the home itself.
Contact an agent
Home facts
- Year built:2021
- Listing ID #:MDCA2023652
- Added:48 day(s) ago
- Updated:December 12, 2025 at 08:40 AM
Rooms and interior
- Bedrooms:4
- Total bathrooms:3
- Full bathrooms:2
- Half bathrooms:1
- Living area:2,732 sq. ft.
Heating and cooling
- Cooling:Energy Star Cooling System, Programmable Thermostat, Zoned
- Heating:Electric, Heat Pump(s), Propane - Leased
Structure and exterior
- Roof:Architectural Shingle
- Year built:2021
- Building area:2,732 sq. ft.
- Lot area:0.93 Acres
Schools
- High school:CALVERT
Utilities
- Water:Well
- Sewer:Private Septic Tank
Finances and disclosures
- Price:$715,000
- Price per sq. ft.:$261.71
- Tax amount:$6,407 (2024)
New listings near 2409 Senate Ct
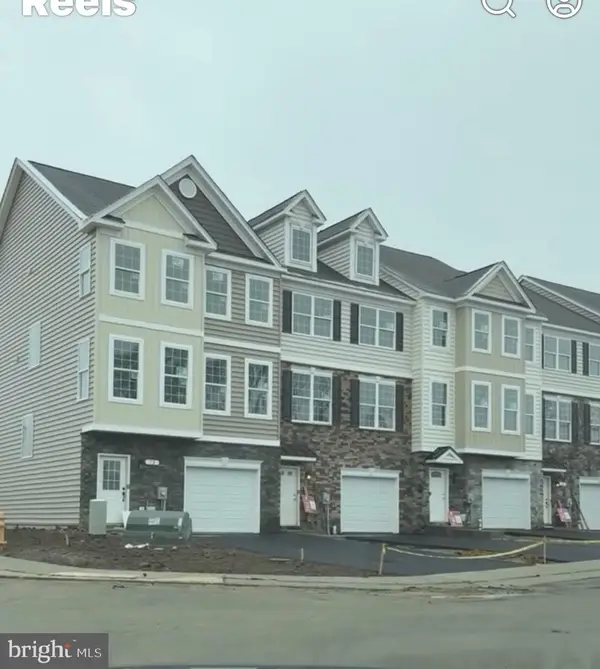 $467,400Pending4 beds 4 baths2,387 sq. ft.
$467,400Pending4 beds 4 baths2,387 sq. ft.86 Potomac Ct, PRINCE FREDERICK, MD 20678
MLS# MDCA2024306Listed by: RE/MAX ONE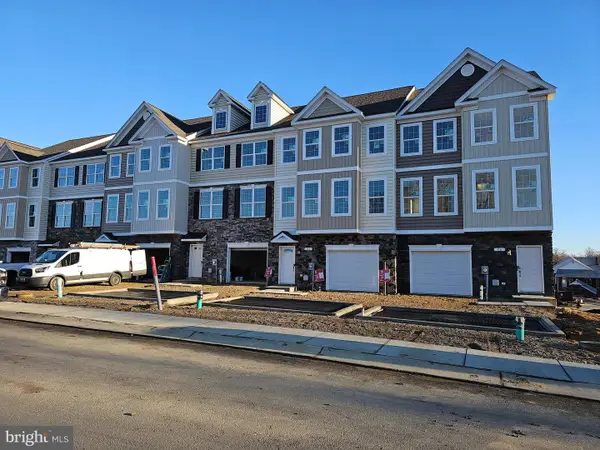 $467,400Pending4 beds 4 baths2,387 sq. ft.
$467,400Pending4 beds 4 baths2,387 sq. ft.72 Potomac Ct, PRINCE FREDERICK, MD 20678
MLS# MDCA2024310Listed by: RE/MAX ONE- New
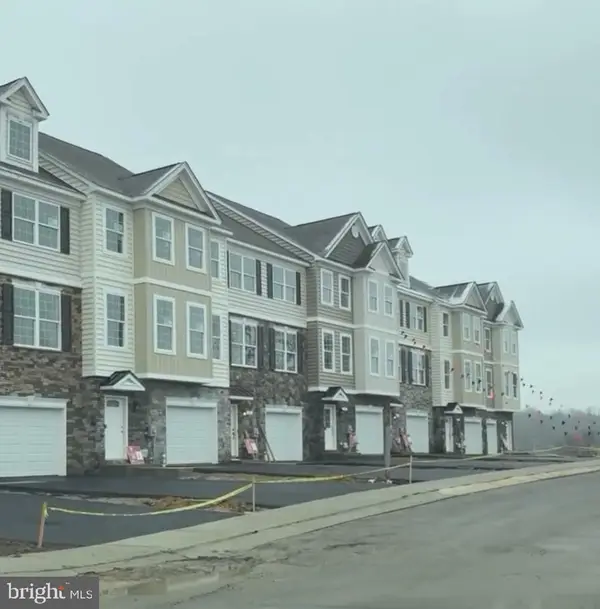 $454,900Active4 beds 4 baths2,387 sq. ft.
$454,900Active4 beds 4 baths2,387 sq. ft.80 Potomac Ct, PRINCE FREDERICK, MD 20678
MLS# MDCA2024308Listed by: RE/MAX ONE - Open Sun, 11am to 1pmNew
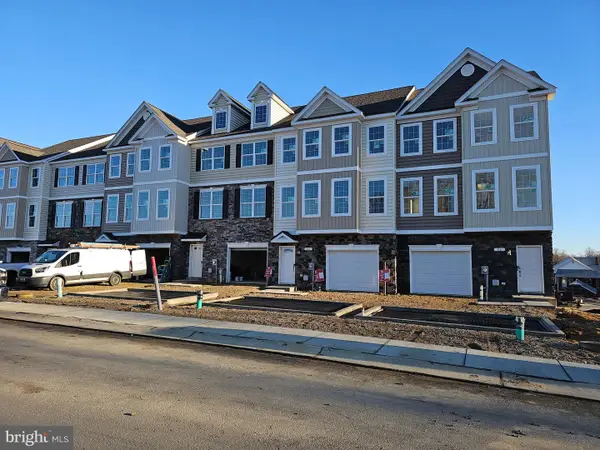 $457,400Active4 beds 4 baths2,336 sq. ft.
$457,400Active4 beds 4 baths2,336 sq. ft.82 Potomac Ct, PRINCE FREDERICK, MD 20678
MLS# MDCA2024312Listed by: RE/MAX ONE - New
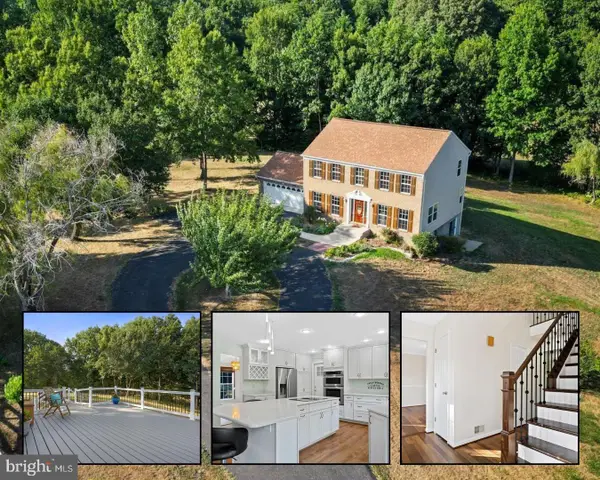 $619,900Active4 beds 4 baths2,238 sq. ft.
$619,900Active4 beds 4 baths2,238 sq. ft.2030 Natures Way, PRINCE FREDERICK, MD 20678
MLS# MDCA2024322Listed by: SAMSON PROPERTIES - New
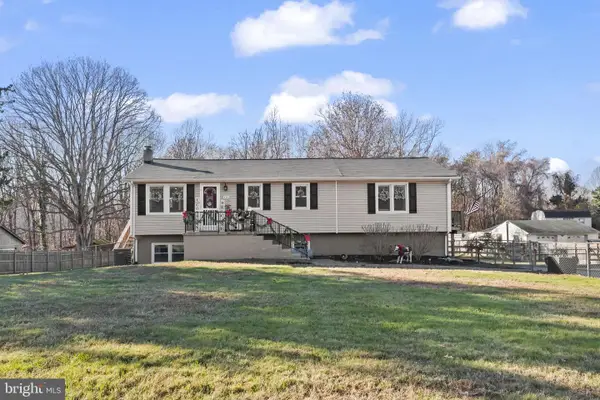 $535,000Active4 beds 3 baths3,018 sq. ft.
$535,000Active4 beds 3 baths3,018 sq. ft.490 Clay Hammond Rd, PRINCE FREDERICK, MD 20678
MLS# MDCA2024236Listed by: CENTURY 21 NEW MILLENNIUM  $449,900Active3 beds 2 baths2,102 sq. ft.
$449,900Active3 beds 2 baths2,102 sq. ft.667 Hawk Hill Dr, PRINCE FREDERICK, MD 20678
MLS# MDCA2024230Listed by: ULTIMATE PROPERTIES, LLC.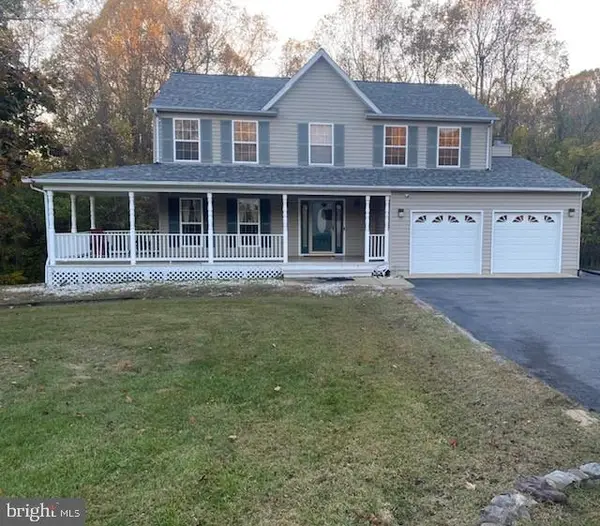 $425,000Pending5 beds 4 baths2,642 sq. ft.
$425,000Pending5 beds 4 baths2,642 sq. ft.2095 Natures Way, PRINCE FREDERICK, MD 20678
MLS# MDCA2024228Listed by: SAMSON PROPERTIES $460,000Pending3 beds 4 baths2,646 sq. ft.
$460,000Pending3 beds 4 baths2,646 sq. ft.125 Polo Way, PRINCE FREDERICK, MD 20678
MLS# MDCA2024150Listed by: RE/MAX ONE- Coming Soon
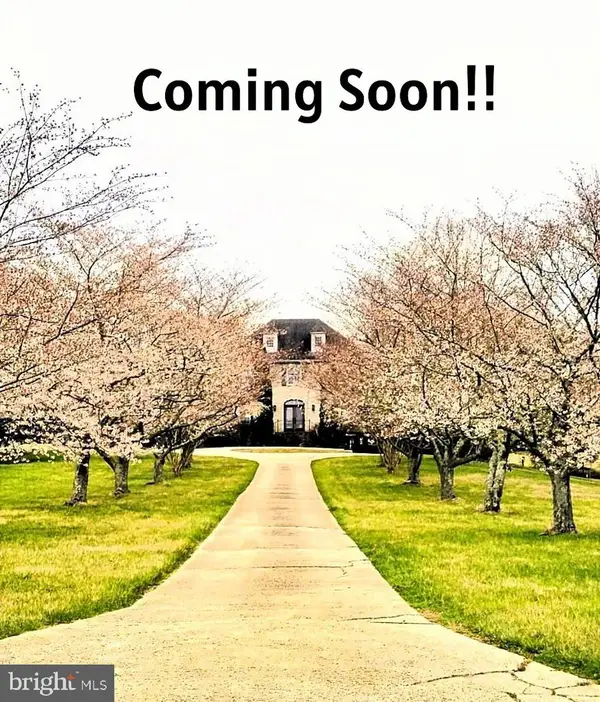 $1,000,000Coming Soon4 beds 3 baths
$1,000,000Coming Soon4 beds 3 baths1080 Westfield Dr, PRINCE FREDERICK, MD 20678
MLS# MDCA2024148Listed by: BERKSHIRE HATHAWAY HOMESERVICES HOMESALE REALTY
