360 Whirlaway Dr, Prince Frederick, MD 20678
Local realty services provided by:Better Homes and Gardens Real Estate Maturo
Listed by: andrew benson
Office: samson properties
MLS#:MDCA2021416
Source:BRIGHTMLS
Price summary
- Price:$554,900
- Price per sq. ft.:$180.46
- Monthly HOA dues:$60
About this home
Check out the recorded tour: https://bit.ly/360WhirlawayDr (Copy & paste Link to the Left)
Back on market due to buyer financing contingency.
This spacious and well-appointed home offers nearly 3,100 finished square feet of living space, designed for both comfort and functionality. The main level features a bright family room with a cozy gas fireplace and a beautifully designed kitchen with granite countertops, ample cabinetry, and a walk-in pantry—ideal for everyday living and entertaining.
Upstairs, the primary suite includes a luxurious full bathroom, and the generously sized secondary bedrooms offer plenty of space for family or guests. A convenient upper-level laundry room adds everyday ease and efficiency.
The fully finished walkout basement provides a separate living area with a full bath and private entrance, offering flexibility for guests, extended stays, in-law suite, au pair suite, or additional recreational use.
Outdoors, you'll find a spacious front yard and a deck off the main level that backs to mature trees, offering a peaceful, private setting perfect for relaxing or entertaining. A 2-car garage includes a 220V outlet, ideal for charging an electric vehicle, running power tools, or supporting a home workshop.
Ideally located in a sought-after neighborhood with a variety of community amenities, this property also offers quick access to shopping, dining, and entertainment.
Contact an agent
Home facts
- Year built:2016
- Listing ID #:MDCA2021416
- Added:212 day(s) ago
- Updated:December 31, 2025 at 02:46 PM
Rooms and interior
- Bedrooms:5
- Total bathrooms:4
- Full bathrooms:3
- Half bathrooms:1
- Living area:3,075 sq. ft.
Heating and cooling
- Cooling:Central A/C
- Heating:Heat Pump(s), Natural Gas
Structure and exterior
- Roof:Shingle
- Year built:2016
- Building area:3,075 sq. ft.
- Lot area:0.2 Acres
Utilities
- Water:Public
- Sewer:Public Sewer
Finances and disclosures
- Price:$554,900
- Price per sq. ft.:$180.46
- Tax amount:$4,977 (2024)
New listings near 360 Whirlaway Dr
- New
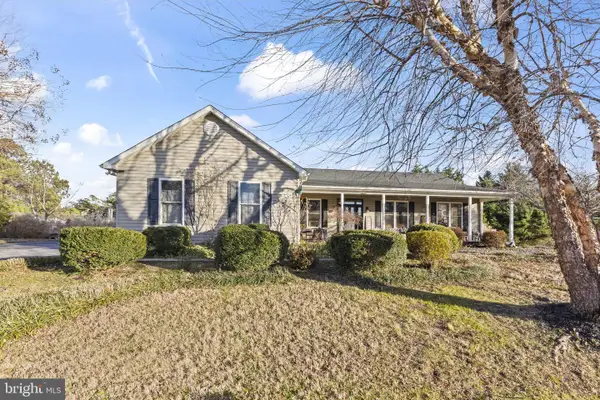 $614,990Active4 beds 4 baths2,004 sq. ft.
$614,990Active4 beds 4 baths2,004 sq. ft.2150 Fireberry Ct, PRINCE FREDERICK, MD 20678
MLS# MDCA2024440Listed by: CENTURY 21 NEW MILLENNIUM 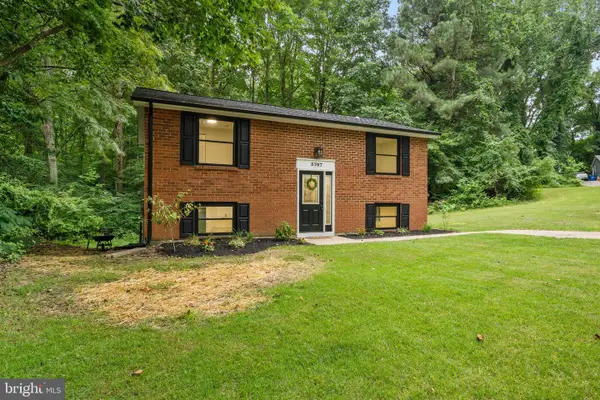 $384,900Active4 beds 2 baths1,716 sq. ft.
$384,900Active4 beds 2 baths1,716 sq. ft.3707 Cassell Blvd, PRINCE FREDERICK, MD 20678
MLS# MDCA2024412Listed by: REAL BROKER, LLC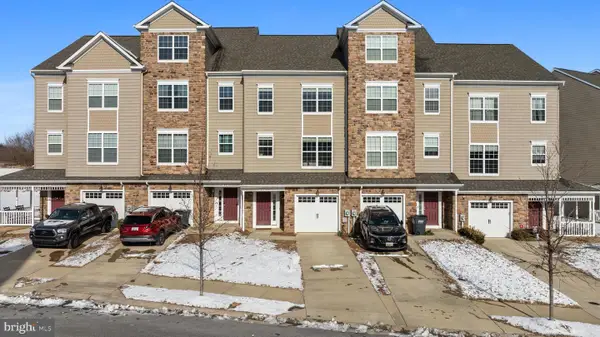 $425,000Active3 beds 4 baths2,085 sq. ft.
$425,000Active3 beds 4 baths2,085 sq. ft.87 Clydesdale Ln, PRINCE FREDERICK, MD 20678
MLS# MDCA2024396Listed by: CENTURY 21 NEW MILLENNIUM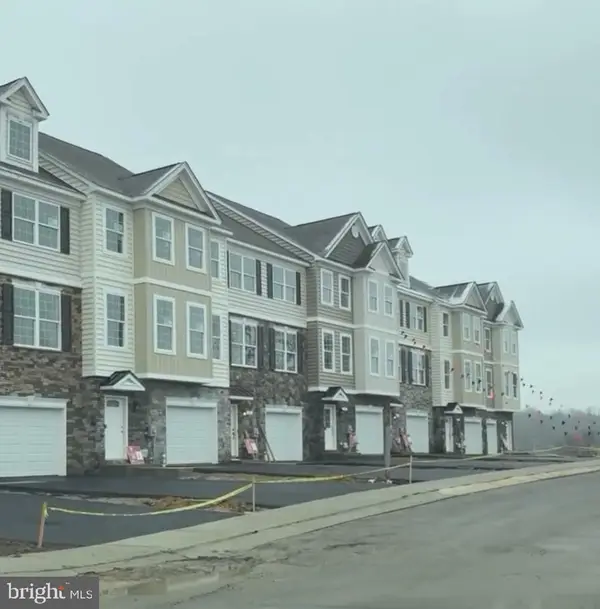 $454,900Pending4 beds 4 baths2,387 sq. ft.
$454,900Pending4 beds 4 baths2,387 sq. ft.80 Potomac Ct, PRINCE FREDERICK, MD 20678
MLS# MDCA2024308Listed by: RE/MAX ONE- Open Sun, 12 to 2pm
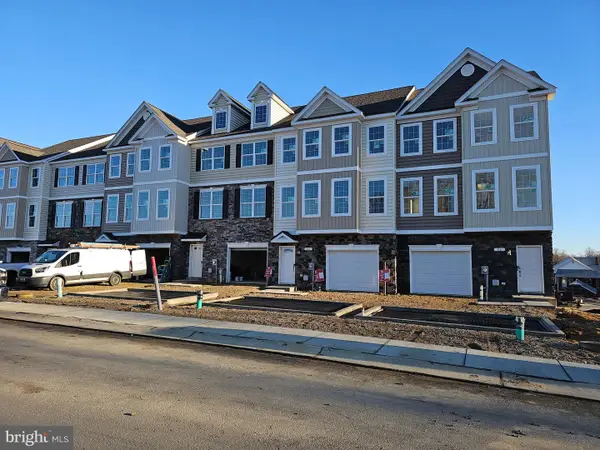 $457,400Active4 beds 4 baths2,336 sq. ft.
$457,400Active4 beds 4 baths2,336 sq. ft.82 Potomac Ct, PRINCE FREDERICK, MD 20678
MLS# MDCA2024312Listed by: RE/MAX ONE - Open Sat, 10am to 12pm
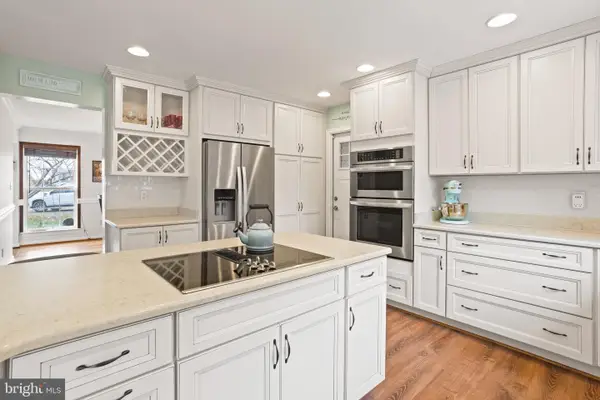 $619,900Active4 beds 4 baths2,238 sq. ft.
$619,900Active4 beds 4 baths2,238 sq. ft.2030 Natures Way, PRINCE FREDERICK, MD 20678
MLS# MDCA2024322Listed by: SAMSON PROPERTIES 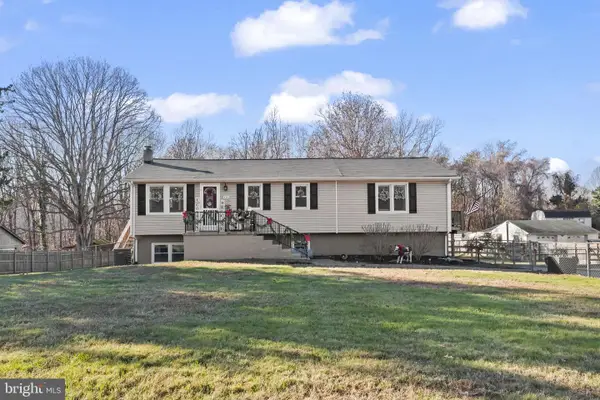 $535,000Pending4 beds 3 baths3,018 sq. ft.
$535,000Pending4 beds 3 baths3,018 sq. ft.490 Clay Hammond Rd, PRINCE FREDERICK, MD 20678
MLS# MDCA2024236Listed by: CENTURY 21 NEW MILLENNIUM $449,900Active3 beds 2 baths2,102 sq. ft.
$449,900Active3 beds 2 baths2,102 sq. ft.667 Hawk Hill Dr, PRINCE FREDERICK, MD 20678
MLS# MDCA2024230Listed by: ULTIMATE PROPERTIES, LLC.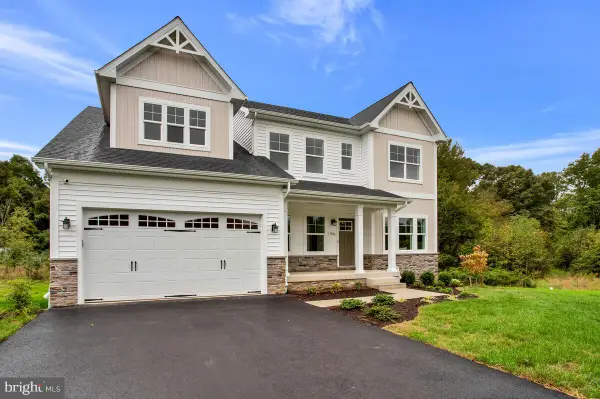 $717,125Pending4 beds 3 baths3,356 sq. ft.
$717,125Pending4 beds 3 baths3,356 sq. ft.130 Kinsey Dr, PRINCE FREDERICK, MD 20678
MLS# MDCA2024134Listed by: RE/MAX UNITED REAL ESTATE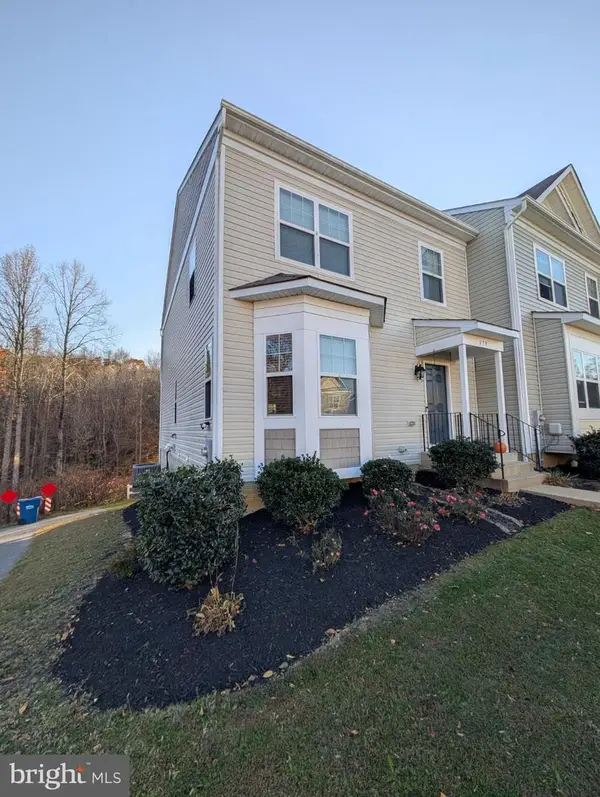 $430,000Active4 beds 4 baths2,661 sq. ft.
$430,000Active4 beds 4 baths2,661 sq. ft.579 English Oak Ln, PRINCE FREDERICK, MD 20678
MLS# MDCA2024118Listed by: THE SOUTHSIDE GROUP REAL ESTATE
