365 Equestrian Way, Prince Frederick, MD 20678
Local realty services provided by:Better Homes and Gardens Real Estate Cassidon Realty
365 Equestrian Way,Prince Frederick, MD 20678
$525,000
- 3 Beds
- 3 Baths
- 2,238 sq. ft.
- Single family
- Active
Listed by: juliet patterson brooke
Office: samson properties
MLS#:MDCA2023524
Source:BRIGHTMLS
Price summary
- Price:$525,000
- Price per sq. ft.:$234.58
- Monthly HOA dues:$60
About this home
Bright, open, and move-in ready! This 3 bedroom, 2.5 bath home in Prince Frederick Crossing offers modern living with low-maintenance new flooring on the main level, an open-concept layout, and a kitchen featuring granite countertops, white cabinets, and stainless steel appliances. Cozy up by the fireplace or relax in the loft-style sitting area upstairs. The primary suite includes a spacious bathroom with an oversized shower, while outdoors you’ll find a fully fenced backyard, spacious deck, and a large side yard—with neighbors only on one side for added privacy. A widened driveway provides extra parking and convenience. Enjoy neighborhood amenities galore—two playgrounds, a baseball field, clubhouse, volleyball court, and sidewalks throughout—the perfect blend of comfort, community, and convenience!
Contact an agent
Home facts
- Year built:2015
- Listing ID #:MDCA2023524
- Added:52 day(s) ago
- Updated:December 13, 2025 at 05:36 AM
Rooms and interior
- Bedrooms:3
- Total bathrooms:3
- Full bathrooms:2
- Half bathrooms:1
- Living area:2,238 sq. ft.
Heating and cooling
- Cooling:Ceiling Fan(s), Central A/C, Heat Pump(s)
- Heating:Electric, Heat Pump(s)
Structure and exterior
- Year built:2015
- Building area:2,238 sq. ft.
- Lot area:0.13 Acres
Schools
- High school:CALVERT
- Middle school:CALVERT
- Elementary school:BARSTOW
Utilities
- Water:Public
- Sewer:Public Sewer
Finances and disclosures
- Price:$525,000
- Price per sq. ft.:$234.58
- Tax amount:$4,040 (2024)
New listings near 365 Equestrian Way
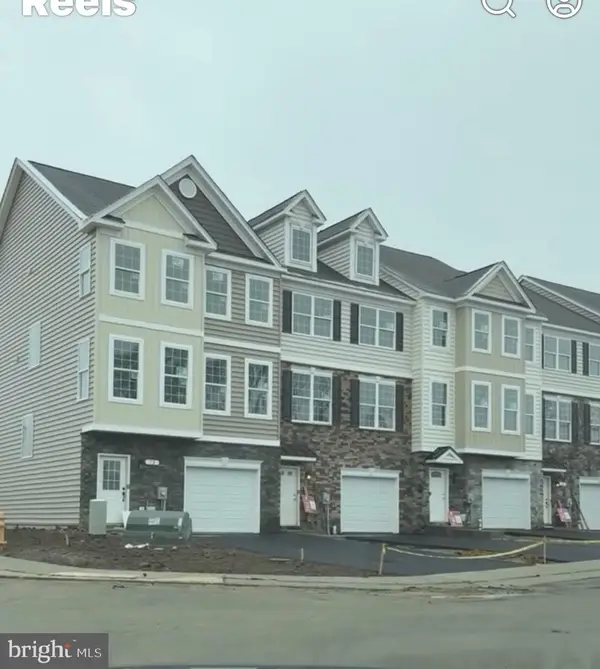 $467,400Pending4 beds 4 baths2,387 sq. ft.
$467,400Pending4 beds 4 baths2,387 sq. ft.86 Potomac Ct, PRINCE FREDERICK, MD 20678
MLS# MDCA2024306Listed by: RE/MAX ONE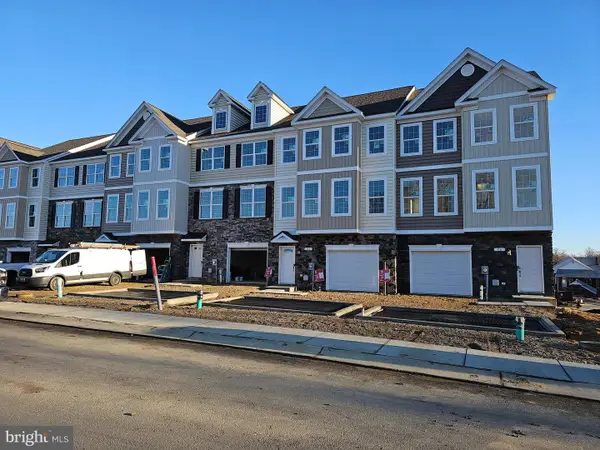 $467,400Pending4 beds 4 baths2,387 sq. ft.
$467,400Pending4 beds 4 baths2,387 sq. ft.72 Potomac Ct, PRINCE FREDERICK, MD 20678
MLS# MDCA2024310Listed by: RE/MAX ONE- New
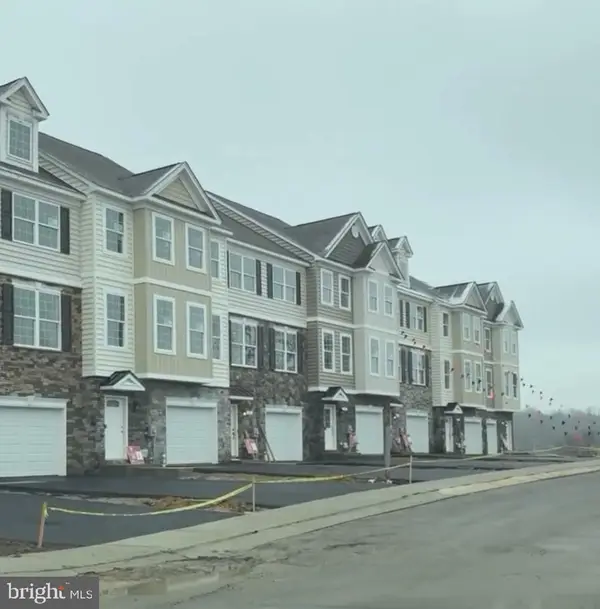 $454,900Active4 beds 4 baths2,387 sq. ft.
$454,900Active4 beds 4 baths2,387 sq. ft.80 Potomac Ct, PRINCE FREDERICK, MD 20678
MLS# MDCA2024308Listed by: RE/MAX ONE - Open Sun, 11am to 1pmNew
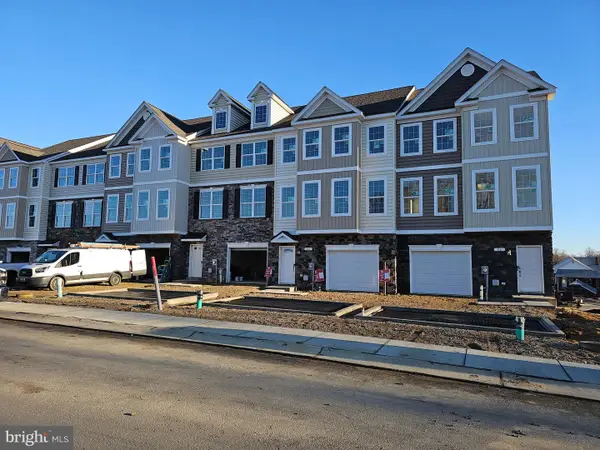 $457,400Active4 beds 4 baths2,336 sq. ft.
$457,400Active4 beds 4 baths2,336 sq. ft.82 Potomac Ct, PRINCE FREDERICK, MD 20678
MLS# MDCA2024312Listed by: RE/MAX ONE - New
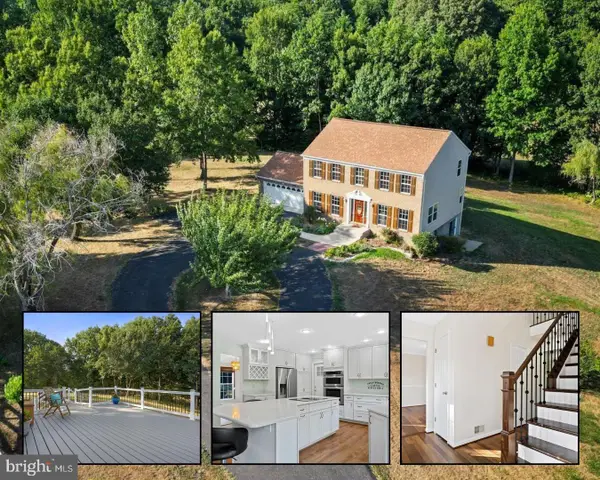 $619,900Active4 beds 4 baths2,238 sq. ft.
$619,900Active4 beds 4 baths2,238 sq. ft.2030 Natures Way, PRINCE FREDERICK, MD 20678
MLS# MDCA2024322Listed by: SAMSON PROPERTIES 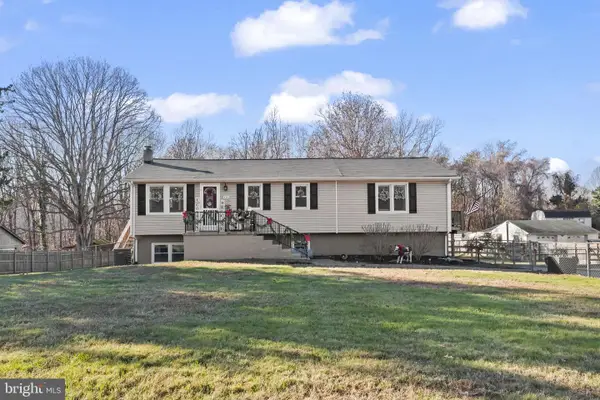 $535,000Pending4 beds 3 baths3,018 sq. ft.
$535,000Pending4 beds 3 baths3,018 sq. ft.490 Clay Hammond Rd, PRINCE FREDERICK, MD 20678
MLS# MDCA2024236Listed by: CENTURY 21 NEW MILLENNIUM $449,900Active3 beds 2 baths2,102 sq. ft.
$449,900Active3 beds 2 baths2,102 sq. ft.667 Hawk Hill Dr, PRINCE FREDERICK, MD 20678
MLS# MDCA2024230Listed by: ULTIMATE PROPERTIES, LLC.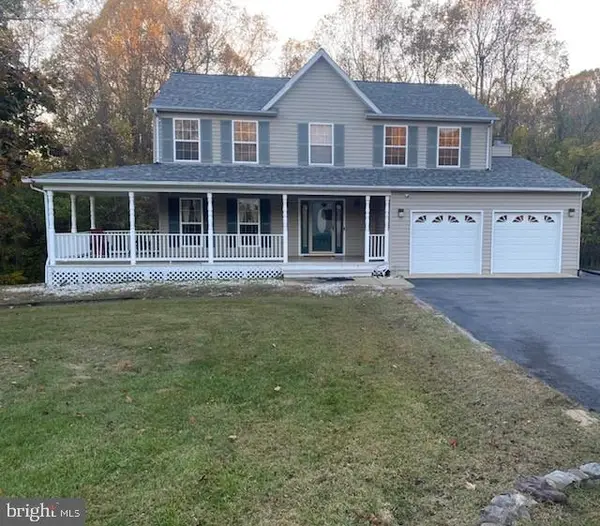 $425,000Pending5 beds 4 baths2,642 sq. ft.
$425,000Pending5 beds 4 baths2,642 sq. ft.2095 Natures Way, PRINCE FREDERICK, MD 20678
MLS# MDCA2024228Listed by: SAMSON PROPERTIES $460,000Pending3 beds 4 baths2,646 sq. ft.
$460,000Pending3 beds 4 baths2,646 sq. ft.125 Polo Way, PRINCE FREDERICK, MD 20678
MLS# MDCA2024150Listed by: RE/MAX ONE- Coming Soon
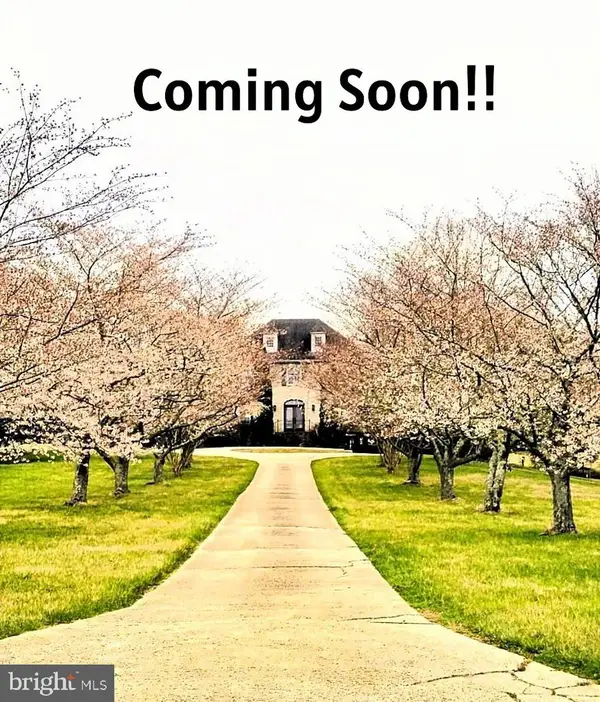 $1,000,000Coming Soon4 beds 3 baths
$1,000,000Coming Soon4 beds 3 baths1080 Westfield Dr, PRINCE FREDERICK, MD 20678
MLS# MDCA2024148Listed by: BERKSHIRE HATHAWAY HOMESERVICES HOMESALE REALTY
