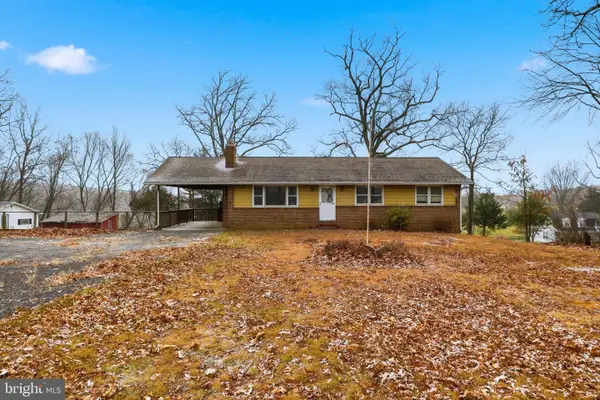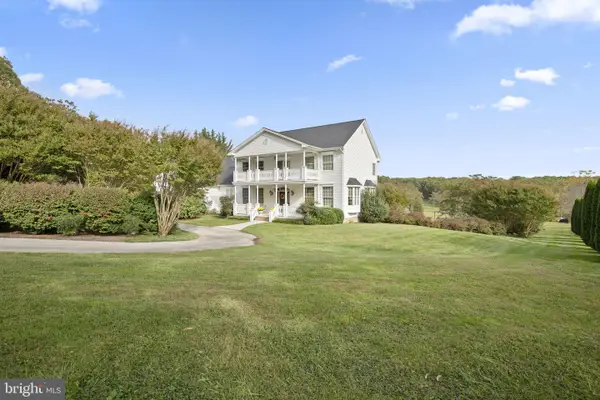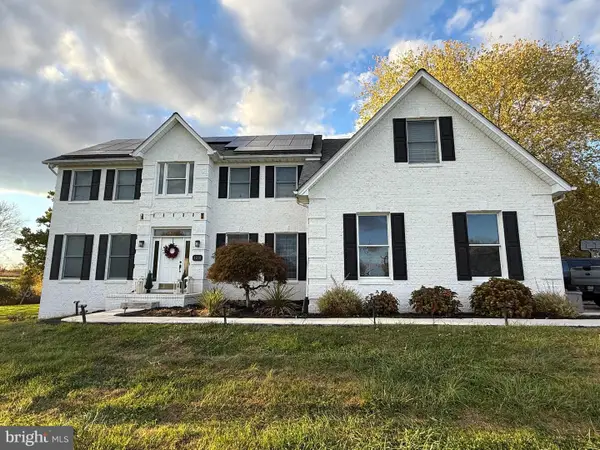410 Pylesville Rd, Pylesville, MD 21132
Local realty services provided by:Better Homes and Gardens Real Estate Murphy & Co.
410 Pylesville Rd,Pylesville, MD 21132
$778,000
- 3 Beds
- 3 Baths
- 2,536 sq. ft.
- Single family
- Active
Listed by: beth macmillan
Office: cummings & co realtors
MLS#:MDHR2049072
Source:BRIGHTMLS
Price summary
- Price:$778,000
- Price per sq. ft.:$306.78
About this home
Fall in love with serene views from the comfort of this stunning Rancher perfectly situated on over 2 acres in Northern Harford County! The charming custom brink construction gives way to a bright, open concept floor plan within, offering abundant space that is sure to impress. The bright entry foyer flows effortlessly into the spacious living room which is perfectly punctuated by new carpet and a cozy custom gas fireplace. Continue in the expansive kitchen, this space is fully equipped with abundant cabinet and counter space, a large island with Kitchen Aid cooktop. The kitchen opens up to a sunlight breakfast area, where you can enjoy idyllic views of the backyard. Make your way to through the sliding doors to the expansive covered patio, where stunning sunset views await. This is also the perfect place for grilling and having cookouts with guests. Back inside, the main level is completed by a beautiful primary bedroom suite, and a convenient separate laundry room. At the other end of the home, you will find 2 generously sized bedrooms, serviced by a full bathroom to allow for easy living configurations. New carpet can be found throughout the home. The home has also been freshly painted. The lower level over has over 2500 square feet of potential finished living space.
You will love this home's idyllic, private location, near North Harford Elementary, Middle and High Schools. Make your appointment today to see this amazing property. Don't miss it!
Contact an agent
Home facts
- Year built:2004
- Listing ID #:MDHR2049072
- Added:50 day(s) ago
- Updated:December 19, 2025 at 02:46 PM
Rooms and interior
- Bedrooms:3
- Total bathrooms:3
- Full bathrooms:2
- Half bathrooms:1
- Living area:2,536 sq. ft.
Heating and cooling
- Cooling:Ceiling Fan(s), Central A/C
- Heating:Heat Pump - Gas BackUp, Propane - Owned
Structure and exterior
- Roof:Architectural Shingle
- Year built:2004
- Building area:2,536 sq. ft.
- Lot area:2.74 Acres
Schools
- High school:NORTH HARFORD
- Middle school:NORTH HARFORD
- Elementary school:NORTH HARFORD
Utilities
- Water:Well
- Sewer:Private Septic Tank
Finances and disclosures
- Price:$778,000
- Price per sq. ft.:$306.78
- Tax amount:$5,271 (2025)
New listings near 410 Pylesville Rd
- New
 $272,500Active4 beds 1 baths1,705 sq. ft.
$272,500Active4 beds 1 baths1,705 sq. ft.2147 Harkins Rd, PYLESVILLE, MD 21132
MLS# MDHR2050064Listed by: BERKSHIRE HATHAWAY HOMESERVICES HOMESALE REALTY  $950,000Active4 beds 5 baths2,696 sq. ft.
$950,000Active4 beds 5 baths2,696 sq. ft.2183 Amoss Mill Rd, PYLESVILLE, MD 21132
MLS# MDHR2048644Listed by: COMPASS HOME GROUP, LLC $835,000Active5 beds 4 baths3,957 sq. ft.
$835,000Active5 beds 4 baths3,957 sq. ft.4210 Graceton Rd, PYLESVILLE, MD 21132
MLS# MDHR2049152Listed by: COLDWELL BANKER REALTY
