22202 Wetipquin Rd, QUANTICO, MD 21856
Local realty services provided by:Better Homes and Gardens Real Estate GSA Realty
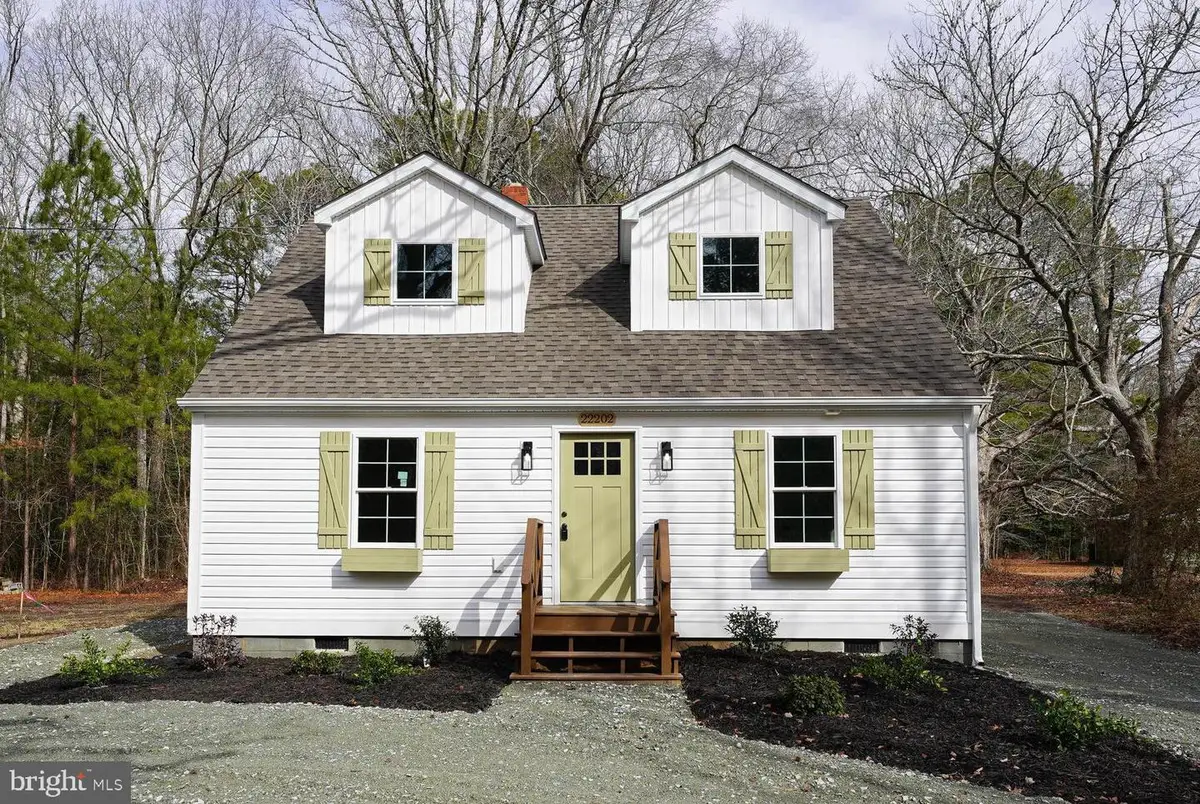
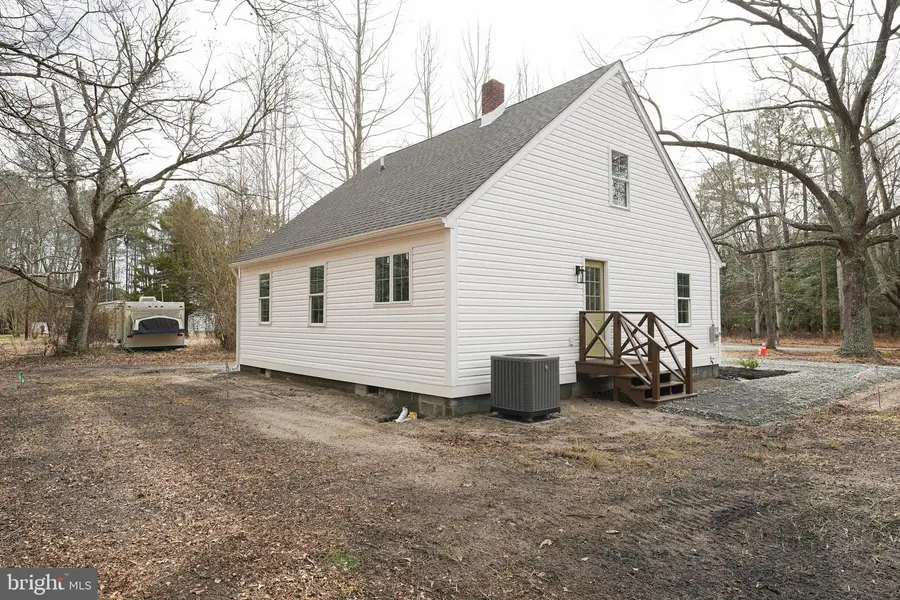
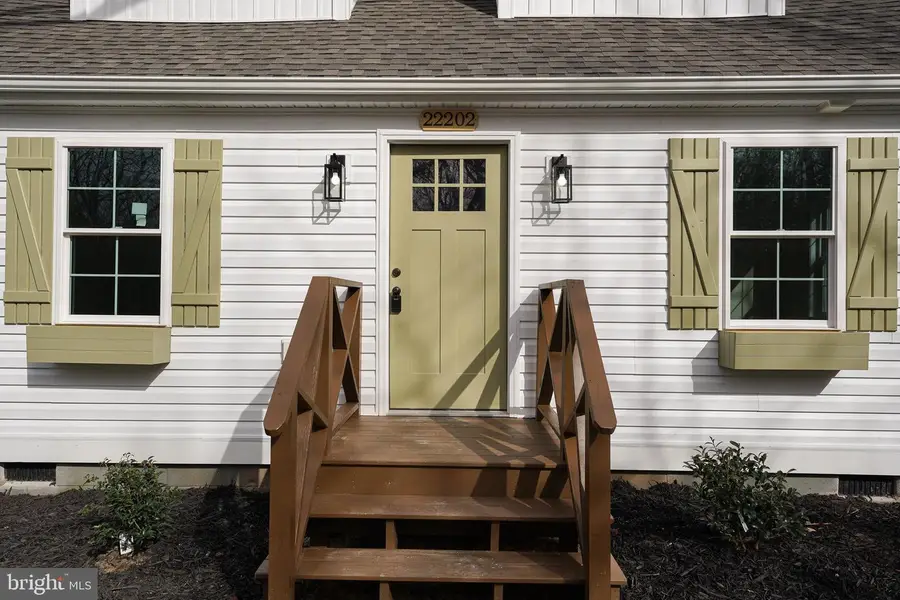
22202 Wetipquin Rd,QUANTICO, MD 21856
$299,990
- 3 Beds
- 2 Baths
- 1,440 sq. ft.
- Single family
- Active
Listed by:brandon c brittingham
Office:exp realty, llc.
MLS#:MDWC2016684
Source:BRIGHTMLS
Price summary
- Price:$299,990
- Price per sq. ft.:$208.33
About this home
Incredible transformation - Updated and upgraded throughout, this turn-key 3BR/2BA Cape sits on a rural lot backing to trees. Warm, welcoming cottage feel with Craftsman touches outside, and a contemporary farmhouse aesthetic inside. This is no ordinary renovation - upscale features and finishes throughout - new HVAC, new architectural-shingled roof, LVP flooring throughout the living, dining, kitchen, and baths - oil-rubbed bronze fixtures, vinyl windows. Large living room w/LVP flooring. Dreamy kitchen - crisp white cabinetry, granite counters, stainess steel appliances. Enjoy a leisurely snack and sip at the breakfast bar, or a hearty Sunday dinner in the dining area, which features a gorgeous chandelier - no "builder basics" here. 2 first-floor bedrooms with cushy carpet and ceiling fans, and a full bath with custom tile-surround tub/shower combo, LVP flooring. Laundry room houses the HWH and washer/dryer hook-ups. Upstairs, a loft area perfect for a reading nook or small office. Primary bedroom boasts a walk-in closet, ceiling fan, luxe en-suite bath -- double-sink vanity, LVP flooring, step-in tiled shower, separate water closet. Tons of parking and room to roam outside. Less than 5mi to sandy beaches, public parks, and boat ramps - Cove Road Beach, Roaring Point Park, Cedar Hill Marina, Tyaskin Park, or head for some good food and fun at Boonie's - a local's favorite destination eatery. 8mi to Green Hill Country Club - 18-hole golf course, waterside bar and restaurant. 9mi to Salisbury's vibrant downtown - unique shopping, nightlife, dining, and events. Come live the good life on Maryland's Eastern Shore - from the beaches to the bays and beyond! Sizes, taxes approximate.
Contact an agent
Home facts
- Year built:1949
- Listing Id #:MDWC2016684
- Added:186 day(s) ago
- Updated:August 15, 2025 at 01:53 PM
Rooms and interior
- Bedrooms:3
- Total bathrooms:2
- Full bathrooms:2
- Living area:1,440 sq. ft.
Heating and cooling
- Cooling:Ceiling Fan(s), Central A/C
- Heating:Central, Electric, Heat Pump(s)
Structure and exterior
- Roof:Architectural Shingle
- Year built:1949
- Building area:1,440 sq. ft.
- Lot area:0.22 Acres
Schools
- High school:JAMES M. BENNETT
- Middle school:SALISBURY
- Elementary school:WESTSIDE
Utilities
- Water:Well
- Sewer:On Site Septic
Finances and disclosures
- Price:$299,990
- Price per sq. ft.:$208.33
- Tax amount:$539 (2024)
New listings near 22202 Wetipquin Rd
- New
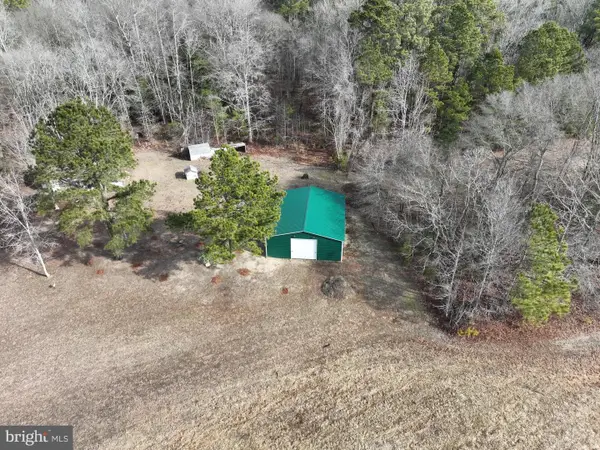 $115,000Active2 Acres
$115,000Active2 Acres5261 Lankford, QUANTICO, MD 21856
MLS# MDWC2019334Listed by: COASTAL LIFE REALTY GROUP LLC 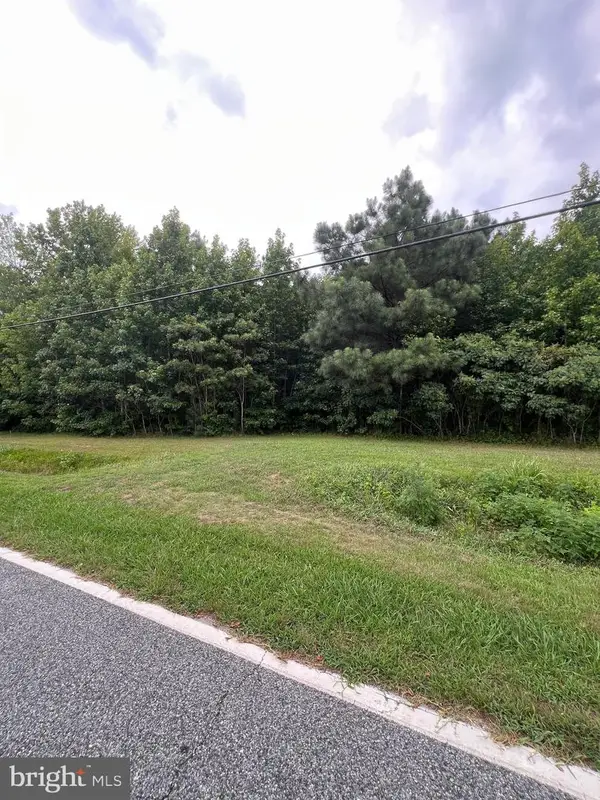 $40,000Active1.6 Acres
$40,000Active1.6 Acres0 Nanticoke Rd, QUANTICO, MD 21856
MLS# MDWC2019152Listed by: THE SPENCE REALTY GROUP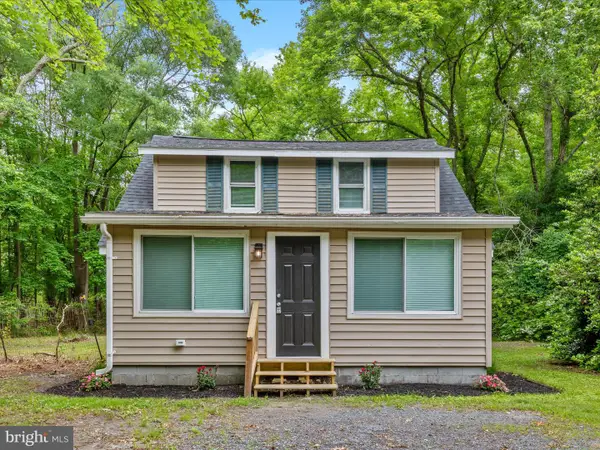 $234,900Active3 beds 1 baths1,351 sq. ft.
$234,900Active3 beds 1 baths1,351 sq. ft.25308 Nanticoke Rd, QUANTICO, MD 21856
MLS# MDWC2018190Listed by: COASTAL RESORT SALES AND RENT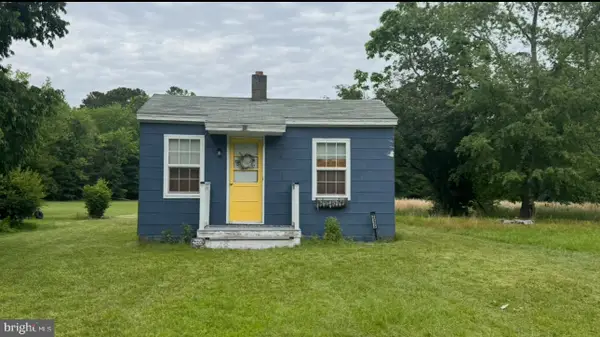 $40,000Active0.49 Acres
$40,000Active0.49 Acres25322 Giles Ln, QUANTICO, MD 21856
MLS# MDWC2018176Listed by: KELLER WILLIAMS REALTY DELMARVA $166,950Active1 beds 1 baths1,628 sq. ft.
$166,950Active1 beds 1 baths1,628 sq. ft.6428 Quantico Rd, QUANTICO, MD 21856
MLS# MDWC2018154Listed by: NORTHROP REALTY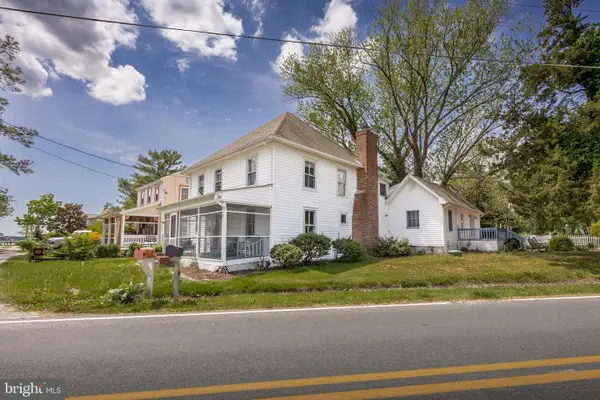 $379,900Active3 beds 2 baths2,358 sq. ft.
$379,900Active3 beds 2 baths2,358 sq. ft.2712 Cinder Ln, QUANTICO, MD 21856
MLS# MDWC2017624Listed by: WHITEHEAD REAL ESTATE EXEC.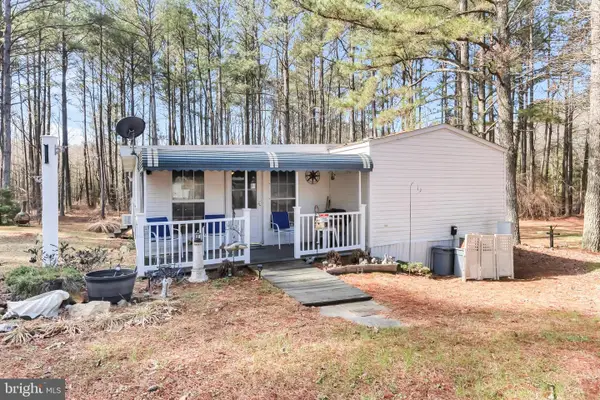 $225,000Pending3 beds 2 baths1,584 sq. ft.
$225,000Pending3 beds 2 baths1,584 sq. ft.22139 Royal Oak Rd, QUANTICO, MD 21856
MLS# MDWC2017298Listed by: COLDWELL BANKER REALTY $144,500Active3 beds 2 baths2,075 sq. ft.
$144,500Active3 beds 2 baths2,075 sq. ft.2689 Church St, QUANTICO, MD 21856
MLS# MDWC2016658Listed by: CENTURY 21 DOWNTOWN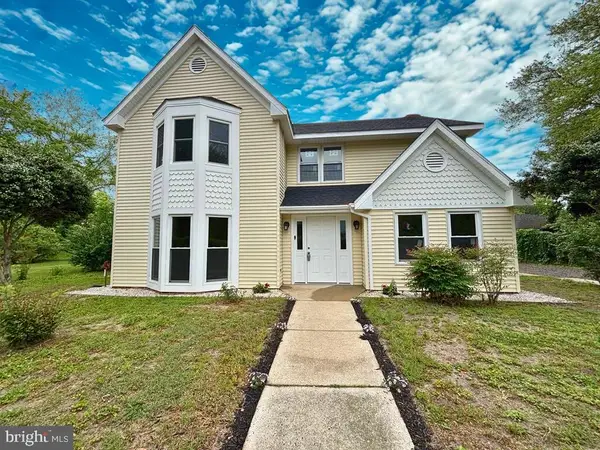 $349,900Pending4 beds 3 baths2,259 sq. ft.
$349,900Pending4 beds 3 baths2,259 sq. ft.6595 Quantico Rd, QUANTICO, MD 21856
MLS# MDWC2016440Listed by: COLDWELL BANKER REALTY
