212 Brickhouse Dr, QUEENSTOWN, MD 21658
Local realty services provided by:Better Homes and Gardens Real Estate Maturo
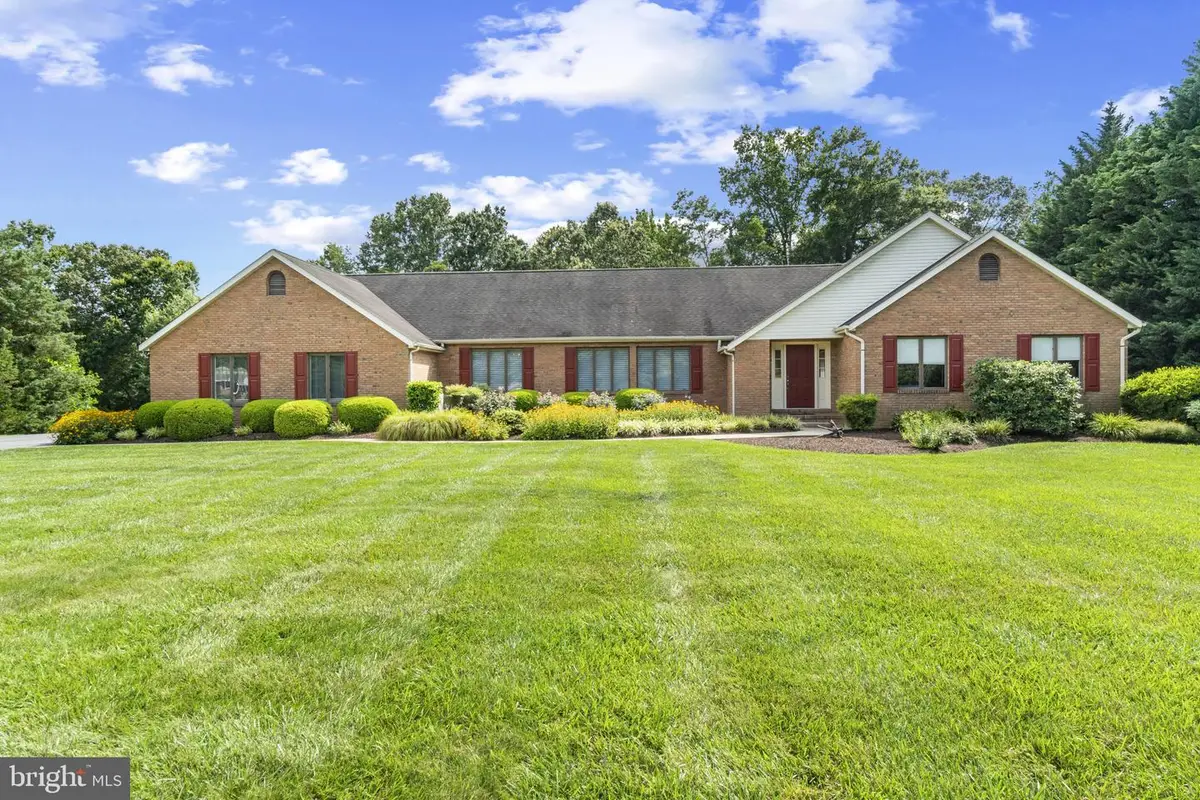
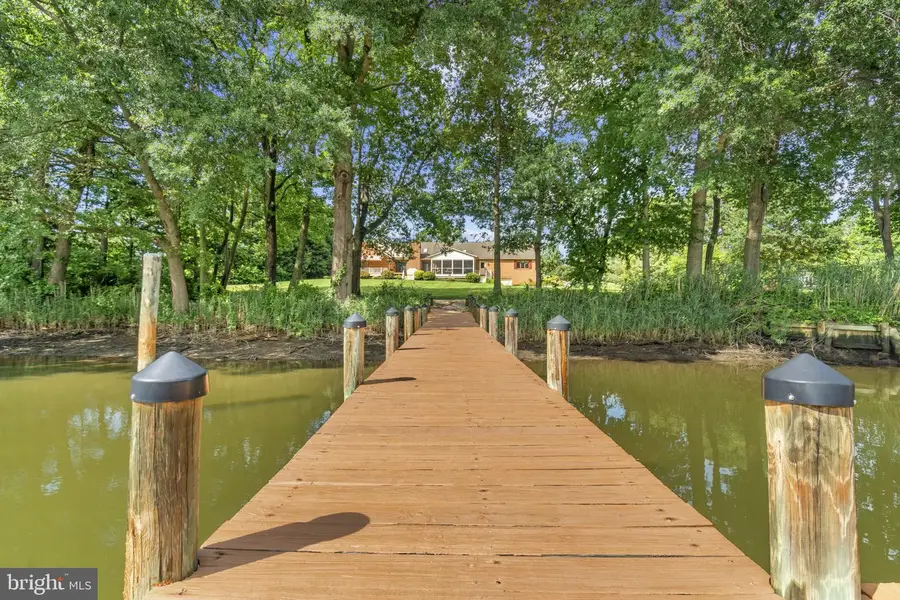
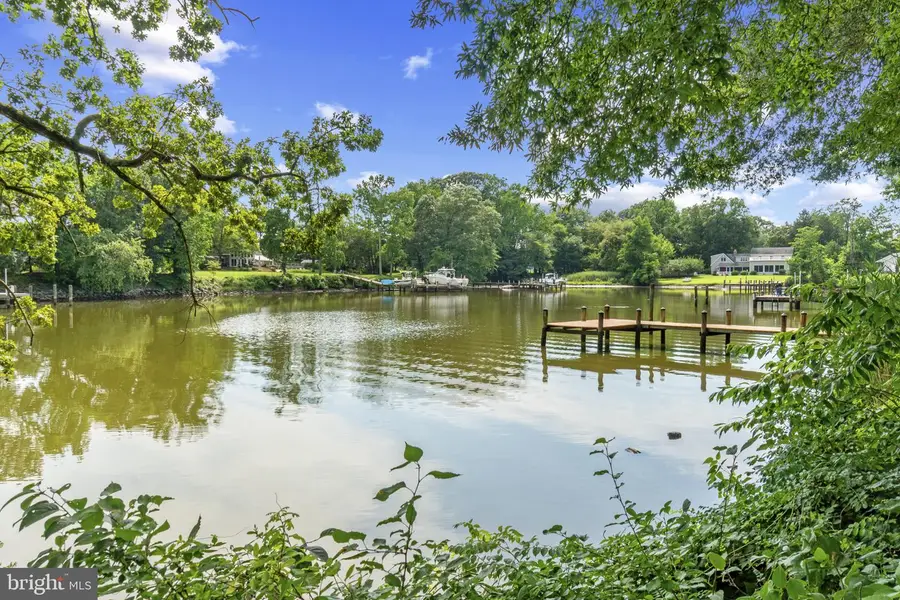
212 Brickhouse Dr,QUEENSTOWN, MD 21658
$1,525,000
- 4 Beds
- 3 Baths
- 2,800 sq. ft.
- Single family
- Pending
Listed by:joseph wallman
Office:coldwell banker realty
MLS#:MDQA2013926
Source:BRIGHTMLS
Price summary
- Price:$1,525,000
- Price per sq. ft.:$544.64
- Monthly HOA dues:$8
About this home
Located in the highly desirable Governor Grason Manor neighborhood, this beautiful Wye River waterfront home embodies Eastern Shore living at its finest. Situated on 1.84 acres, this 2800 sq ft, one-level-living home has room for everyone, and the extensive decking and screened-in porch offer lots of entertainment options. The spacious primary suite offers water views and is complemented by its large California Closet walk-in and a generous ensuite with walk-in shower. Two guest bedrooms and a full bathroom are down the hall. The fourth bedroom/office with custom millwork/built-ins is on the opposite side of the home, with an adjacent third full bathroom. Bright, natural sunshine reaches throughout the home, while custom motorized blinds keep it out when desired. Gourmet kitchen w/quartz counter tops, Brighton cabinets, stainless appliances, and gas range lead into the screened porch with gorgeous water views. Custom millwork
and shelving are found throughout the living areas. The home features extensive storage throughout, and the heated and air conditioned garage is simply amazing, featuring built-in shelving and storage, epoxy coated flooring, and even a Tesla 220v charger built in. The exterior is beautifully landscaped to ensure color year-round. With a shoreline of 256’, and a protected pier with 3-4’ MLW, this home provides endless waterfront activities, beautiful views, and immediate access to the Wye River. A true Eastern Shore classic!
Contact an agent
Home facts
- Year built:1988
- Listing Id #:MDQA2013926
- Added:41 day(s) ago
- Updated:August 13, 2025 at 07:30 AM
Rooms and interior
- Bedrooms:4
- Total bathrooms:3
- Full bathrooms:3
- Living area:2,800 sq. ft.
Heating and cooling
- Cooling:Central A/C, Heat Pump(s)
- Heating:Central, Electric, Heat Pump(s)
Structure and exterior
- Year built:1988
- Building area:2,800 sq. ft.
- Lot area:1.84 Acres
Utilities
- Water:Well
- Sewer:Private Septic Tank
Finances and disclosures
- Price:$1,525,000
- Price per sq. ft.:$544.64
- Tax amount:$9,950 (2024)
New listings near 212 Brickhouse Dr
- New
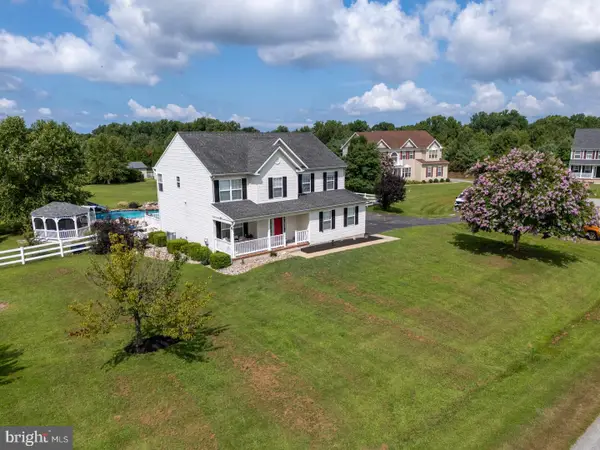 $690,000Active4 beds 3 baths2,268 sq. ft.
$690,000Active4 beds 3 baths2,268 sq. ft.103 Trevors Ct, QUEENSTOWN, MD 21658
MLS# MDQA2014524Listed by: BENSON & MANGOLD, LLC - New
 $839,900Active3 beds 3 baths3,651 sq. ft.
$839,900Active3 beds 3 baths3,651 sq. ft.336 Nottingham Ln, QUEENSTOWN, MD 21658
MLS# MDQA2014496Listed by: TTR SOTHEBY'S INTERNATIONAL REALTY  $5,250,000Active4 beds 5 baths6,542 sq. ft.
$5,250,000Active4 beds 5 baths6,542 sq. ft.2452 Bennett Point Rd, QUEENSTOWN, MD 21658
MLS# MDQA2014408Listed by: COLDWELL BANKER REALTY- Coming Soon
 $469,000Coming Soon3 beds 2 baths
$469,000Coming Soon3 beds 2 baths100 Rutledge Rd, QUEENSTOWN, MD 21658
MLS# MDQA2014410Listed by: RE/MAX EXECUTIVE 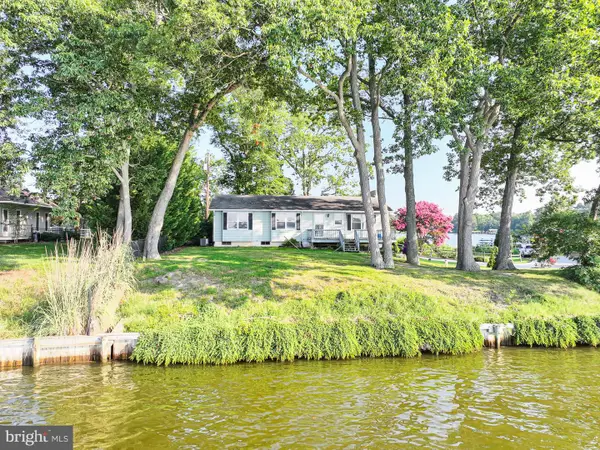 $979,000Active3 beds 2 baths1,696 sq. ft.
$979,000Active3 beds 2 baths1,696 sq. ft.618 Pigpen Point Rd, QUEENSTOWN, MD 21658
MLS# MDQA2014348Listed by: BENSON & MANGOLD, LLC $519,500Active3 beds 2 baths2,080 sq. ft.
$519,500Active3 beds 2 baths2,080 sq. ft.272 Wye Knot Ct, QUEENSTOWN, MD 21658
MLS# MDQA2014230Listed by: COMPASS $97,000Active0.9 Acres
$97,000Active0.9 Acres6107 Ocean Gtwy, QUEENSTOWN, MD 21658
MLS# MDQA2014008Listed by: BENSON & MANGOLD, LLC $950,000Active5 beds 4 baths4,419 sq. ft.
$950,000Active5 beds 4 baths4,419 sq. ft.245 Harbor Ln, QUEENSTOWN, MD 21658
MLS# MDQA2014298Listed by: STATE 7 REALTY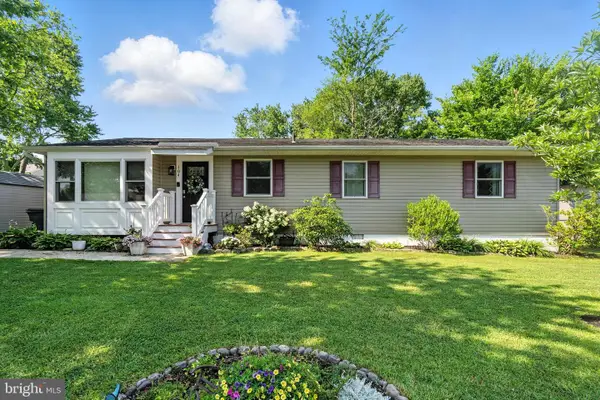 $387,500Pending4 beds 2 baths1,650 sq. ft.
$387,500Pending4 beds 2 baths1,650 sq. ft.104 Thompson Ave, QUEENSTOWN, MD 21658
MLS# MDQA2013808Listed by: BENSON & MANGOLD, LLC
