3027 Bennett Point Rd, Queenstown, MD 21658
Local realty services provided by:Better Homes and Gardens Real Estate Maturo
3027 Bennett Point Rd,Queenstown, MD 21658
$3,395,000
- 5 Beds
- 6 Baths
- 9,478 sq. ft.
- Single family
- Pending
Listed by: steven s saunders
Office: coldwell banker waterman realty
MLS#:MDQA2012248
Source:BRIGHTMLS
Price summary
- Price:$3,395,000
- Price per sq. ft.:$358.2
- Monthly HOA dues:$16.25
About this home
Reduced below replacement cost!! This spectacular 5-1/2 acre, deep water Wye River estate has so much to offer that it's almost hard to know where to start. Designed and built by a family of custom home builders, the attention to detail and regular care exhibited over time will impress the most discriminating buyer. The main house was built for people that LOVED to entertain. The open floor plan invites everyone to pitch in and then carry meals to a sunny enclosed sunroom or back onto an awesome screened porch that overlooks a custom concrete pool with a stone outdoor fireplace. You'll be impressed with the kitchen as well with its high quality appliances and enormous butler's pantry. Like to craft? Then you'll find your dream craft room that shares space with a wonderful laundry room. The impressive entry leads to a more formal part of the home with a stunning formal dining room and a clubby den with its own gas fireplace. Beyond those rooms is a 1st floor main suite with an impressive dressing room for the lovers of clothing and accessories, a lovely main bath and ultimately, a breathtaking view of the Wye River. From the main suite, you can step out to the backyard pool or into the sun room. Upstairs are 4 additional spacious bedrooms and 3 bathrooms. One of the most luxurious guest suites has a river view that is sure to captivate your guests. One is oversized and more private with its own entrance through the three car garage, perfect for staff. Across the paved driveway is the building that makes this home particularly unique - a massive garage and shop sized to fit the largest RVs and boats. If you LOVE big garages, this one is for you! When your boats aren't stored indoors, the dock has two lifts and ample water depth to dock a substantial yacht. Got RV friends that like to visit? There is a dedicated RV pad with water, electric and sewer hookups. If longer term visits are in your mind, there is an awesome guest apartment above the garage that offers Wye River views that will have them talking long after they leave. Please allow ample time to visit this home. There is no shortage of wonderful things to see.
Contact an agent
Home facts
- Year built:2000
- Listing ID #:MDQA2012248
- Added:289 day(s) ago
- Updated:November 26, 2025 at 08:49 AM
Rooms and interior
- Bedrooms:5
- Total bathrooms:6
- Full bathrooms:4
- Half bathrooms:2
- Living area:9,478 sq. ft.
Heating and cooling
- Cooling:Ceiling Fan(s), Central A/C, Heat Pump(s)
- Heating:Electric, Heat Pump - Electric BackUp, Hot Water, Propane - Owned
Structure and exterior
- Roof:Architectural Shingle
- Year built:2000
- Building area:9,478 sq. ft.
- Lot area:5.53 Acres
Utilities
- Water:Well
- Sewer:Septic Exists
Finances and disclosures
- Price:$3,395,000
- Price per sq. ft.:$358.2
- Tax amount:$25,294 (2024)
New listings near 3027 Bennett Point Rd
- New
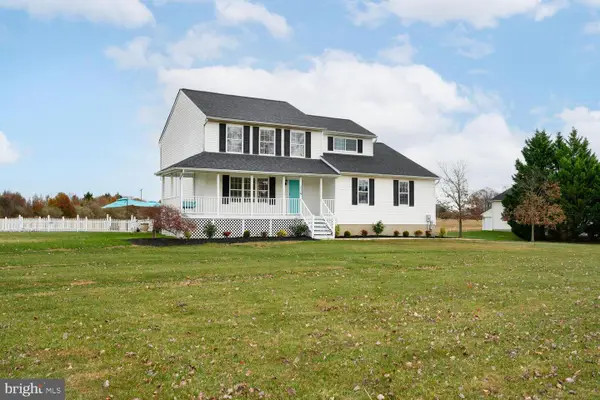 $650,000Active3 beds 3 baths2,028 sq. ft.
$650,000Active3 beds 3 baths2,028 sq. ft.119 Wye Knot Rd, QUEENSTOWN, MD 21658
MLS# MDQA2015620Listed by: BENSON & MANGOLD, LLC - Coming Soon
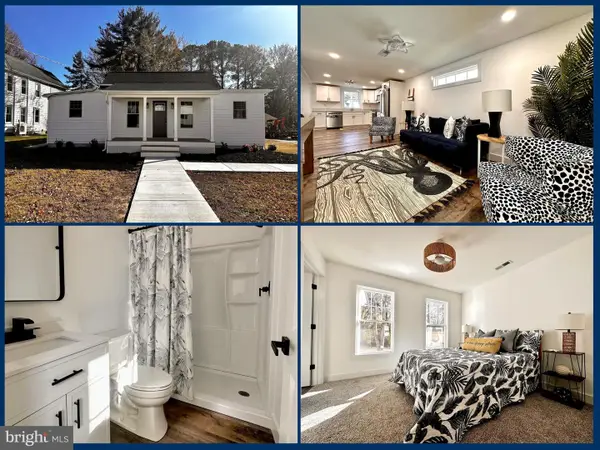 $349,900Coming Soon2 beds 2 baths
$349,900Coming Soon2 beds 2 baths108 Wall St, QUEENSTOWN, MD 21658
MLS# MDQA2015578Listed by: CLARK & CO REALTY, LLC 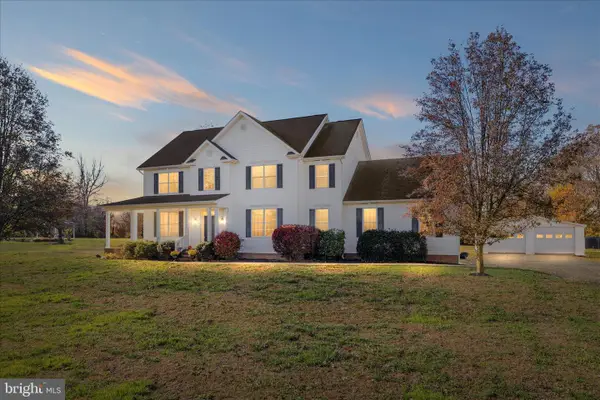 $675,000Active4 beds 4 baths3,462 sq. ft.
$675,000Active4 beds 4 baths3,462 sq. ft.518 Bryce Rd, QUEENSTOWN, MD 21658
MLS# MDQA2015540Listed by: COMPASS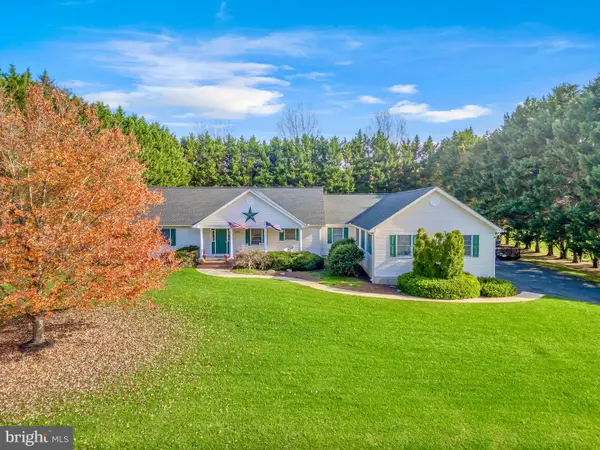 $599,000Active4 beds 3 baths2,632 sq. ft.
$599,000Active4 beds 3 baths2,632 sq. ft.235 Wye Knot Ct, QUEENSTOWN, MD 21658
MLS# MDQA2015502Listed by: BENSON & MANGOLD, LLC $1,040,000Active5 beds 5 baths5,152 sq. ft.
$1,040,000Active5 beds 5 baths5,152 sq. ft.315 Nottingham Ln, QUEENSTOWN, MD 21658
MLS# MDQA2015504Listed by: COLDWELL BANKER REALTY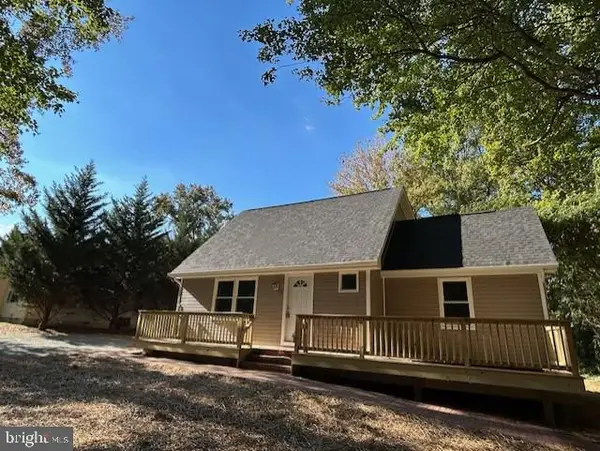 $425,000Pending3 beds 2 baths1,096 sq. ft.
$425,000Pending3 beds 2 baths1,096 sq. ft.213 Slippery Hill Ln, QUEENSTOWN, MD 21658
MLS# MDQA2014952Listed by: LONG & FOSTER REAL ESTATE, INC.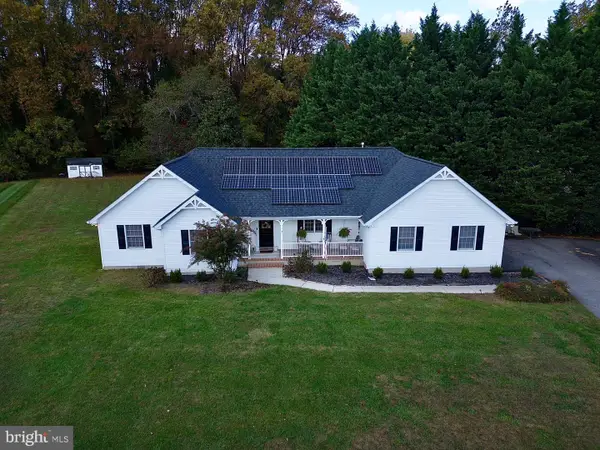 $489,000Pending3 beds 2 baths1,792 sq. ft.
$489,000Pending3 beds 2 baths1,792 sq. ft.224 Wye Knot Ct, QUEENSTOWN, MD 21658
MLS# MDQA2015474Listed by: BENSON & MANGOLD, LLC $789,654Active4 beds 2 baths1,700 sq. ft.
$789,654Active4 beds 2 baths1,700 sq. ft.108 Carriage Ln, QUEENSTOWN, MD 21658
MLS# MDQA2014930Listed by: REALTY NAVIGATOR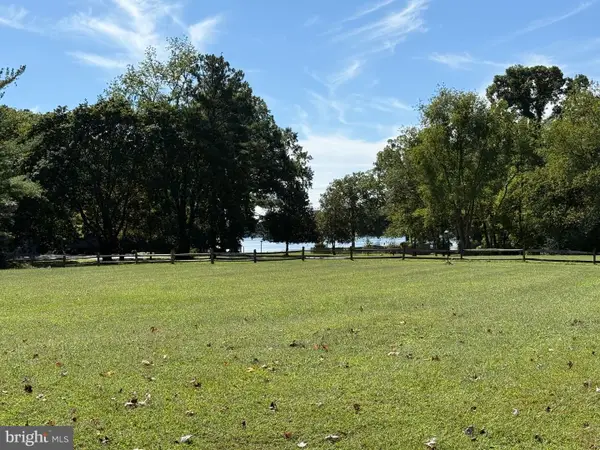 $399,900Active2 Acres
$399,900Active2 Acres915 Sportsman Neck Rd, QUEENSTOWN, MD 21658
MLS# MDQA2015024Listed by: KEVIN DEY REALTY $450,000Active6 beds 2 baths2,486 sq. ft.
$450,000Active6 beds 2 baths2,486 sq. ft.100 Wall St, QUEENSTOWN, MD 21658
MLS# MDQA2015042Listed by: RE/MAX EXECUTIVE
