30 Sheraton Rd, Randallstown, MD 21133
Local realty services provided by:Better Homes and Gardens Real Estate Valley Partners
30 Sheraton Rd,Randallstown, MD 21133
$460,000
- 3 Beds
- 2 Baths
- 2,589 sq. ft.
- Single family
- Pending
Listed by: micheal a vakas
Office: exp realty, llc.
MLS#:MDBC2140370
Source:BRIGHTMLS
Price summary
- Price:$460,000
- Price per sq. ft.:$177.67
About this home
Back on the market as buyer financing fell through!
In the sought-after community of Hernwood Heights, this 3-bedroom, 2-bath home doesn’t just sit on a .44-acre corner lot, it makes the most of it. With 2,717 square feet of bright, open living space, a fully finished basement, and a whole house generator for peace of mind, every detail is designed for both comfort and practicality.
Step inside and the first thing you’ll notice is space. The main level opens under vaulted ceilings, where the living and dining areas flow seamlessly together. Original 1956 hardwood floors run throughout, carrying the kind of warmth and character that only time can create. At the heart of the home, the kitchen combines style and function with granite counters, 36" custom cabinetry, stainless steel appliances, a pantry, a coffee nook, and even a Dutch door leading directly to the two-car garage where charm and convenience meet.
The flexible layout offers room to grow and adapt. Whether you need a home gym, a quiet office, a rec room, or a private guest suite, you’ll find space to make it happen. Movie lovers will enjoy the lower-level projector that conveys with the home (popcorn optional)! Storage is abundant too, with two giant walk-in attics, generous closets, and a large shed out back.
Natural light pours into the sunroom which could be perfect for morning coffee, an afternoon read, or cultivating a lush collection of plants. Outdoors, the expansive yard provides endless possibilities, from gardening to hosting gatherings, all without the rules of an HOA.
When it’s time to unwind, you’ll have your choice of two fireplaces, a Jacuzzi tub, or the shade of mature trees in the backyard. Spacious yet cozy, this home is ideal for multi-generational living, work-from-home flexibility, or simply spreading out and enjoying life.
Beyond the home, Hernwood Heights offers a lifestyle rich in both recreation and convenience. Explore nearby Patapsco Valley State Park and Soldiers Delight for hiking and scenic escapes, enjoy family outings at Lake Roland or Carriage Hills Park, or stay active at the Randallstown Community Center. If you are looking for culturally rich attractions, the Maryland Zoo and the B&O Railroad Museum are also nearby. Dining, shopping, and entertainment are close by at Foundry Row, Metro Centre, Vintage View Cinemas, and New Town Village. This home doesn’t just check boxes, it tells a story. One of space, beauty, charm, and possibility. Welcome home!
Contact an agent
Home facts
- Year built:1956
- Listing ID #:MDBC2140370
- Added:218 day(s) ago
- Updated:February 12, 2026 at 12:45 AM
Rooms and interior
- Bedrooms:3
- Total bathrooms:2
- Full bathrooms:2
- Living area:2,589 sq. ft.
Heating and cooling
- Cooling:Central A/C
- Heating:Forced Air, Natural Gas
Structure and exterior
- Roof:Architectural Shingle
- Year built:1956
- Building area:2,589 sq. ft.
- Lot area:0.44 Acres
Utilities
- Water:Public
- Sewer:Private Septic Tank
Finances and disclosures
- Price:$460,000
- Price per sq. ft.:$177.67
- Tax amount:$3,697 (2024)
New listings near 30 Sheraton Rd
- New
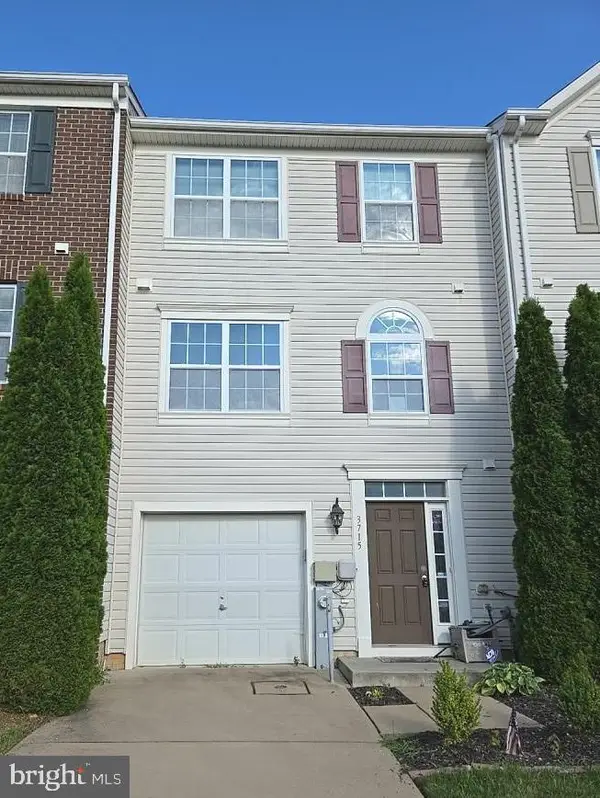 $339,500Active3 beds 3 baths1,960 sq. ft.
$339,500Active3 beds 3 baths1,960 sq. ft.3715 Peace Chance Dr, RANDALLSTOWN, MD 21133
MLS# MDBC2152014Listed by: ELITE REALTY SERVICES, LLC - Open Sat, 10am to 12pmNew
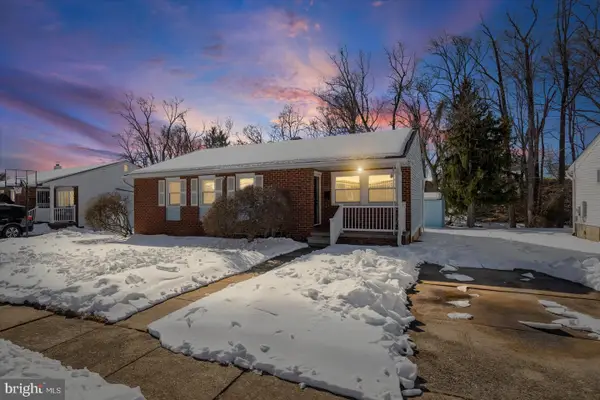 $329,900Active4 beds 3 baths1,770 sq. ft.
$329,900Active4 beds 3 baths1,770 sq. ft.9063 Meadow Heights Rd, RANDALLSTOWN, MD 21133
MLS# MDBC2149658Listed by: VYBE REALTY - New
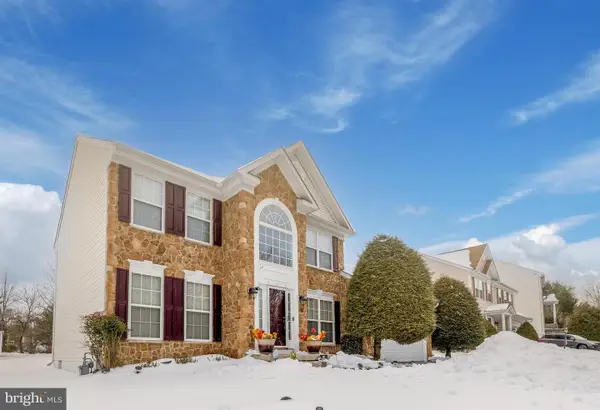 $599,000Active4 beds 4 baths2,488 sq. ft.
$599,000Active4 beds 4 baths2,488 sq. ft.9 Greens Landing Ct, RANDALLSTOWN, MD 21133
MLS# MDBC2151448Listed by: KELLER WILLIAMS REALTY CENTRE - Open Sat, 1 to 3pmNew
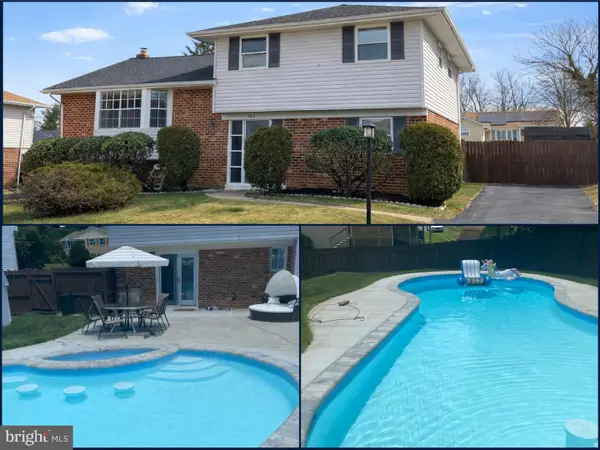 $475,000Active3 beds 3 baths1,826 sq. ft.
$475,000Active3 beds 3 baths1,826 sq. ft.9713 Mendoza Rd, RANDALLSTOWN, MD 21133
MLS# MDBC2151370Listed by: LONG & FOSTER REAL ESTATE, INC. - Coming Soon
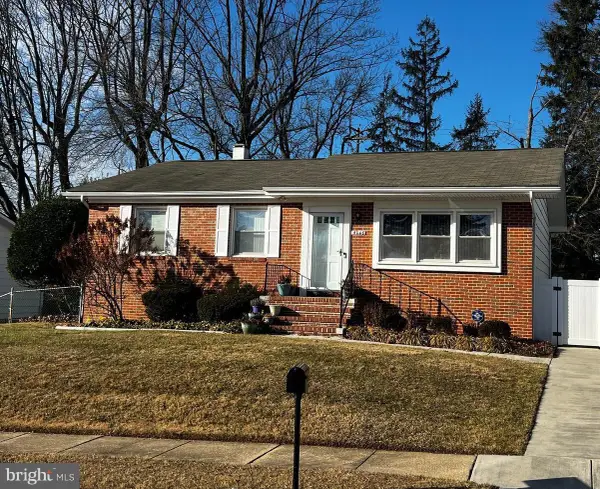 $389,000Coming Soon3 beds 3 baths
$389,000Coming Soon3 beds 3 baths4048 Carthage Rd, RANDALLSTOWN, MD 21133
MLS# MDBC2150946Listed by: CUMMINGS & CO. REALTORS 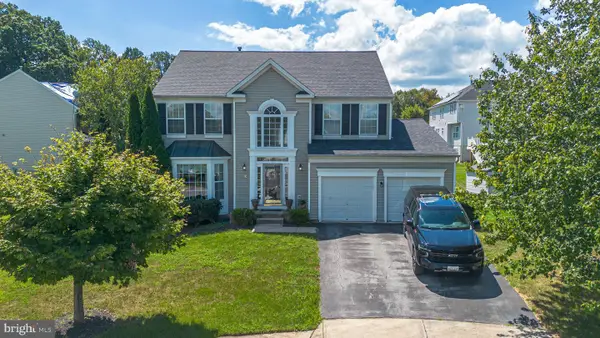 $630,000Active6 beds 3 baths3,642 sq. ft.
$630,000Active6 beds 3 baths3,642 sq. ft.8604 Woodbrook Ct, RANDALLSTOWN, MD 21133
MLS# MDBC2150298Listed by: ROLLINS & ASSOCIATES REAL ESTATE- Coming Soon
 $399,000Coming Soon3 beds 3 baths
$399,000Coming Soon3 beds 3 baths9301 Silver Charm Dr, RANDALLSTOWN, MD 21133
MLS# MDBC2150858Listed by: BERKSHIRE HATHAWAY HOMESERVICES PENFED REALTY - Open Fri, 3 to 6pm
 $450,000Active4 beds 3 baths2,161 sq. ft.
$450,000Active4 beds 3 baths2,161 sq. ft.4522 Tapscott Rd, PIKESVILLE, MD 21208
MLS# MDBC2150954Listed by: LONG & FOSTER REAL ESTATE, INC. - Coming Soon
 $439,900Coming Soon4 beds 4 baths
$439,900Coming Soon4 beds 4 baths10 Geier Ct, RANDALLSTOWN, MD 21133
MLS# MDBC2150568Listed by: COMPASS 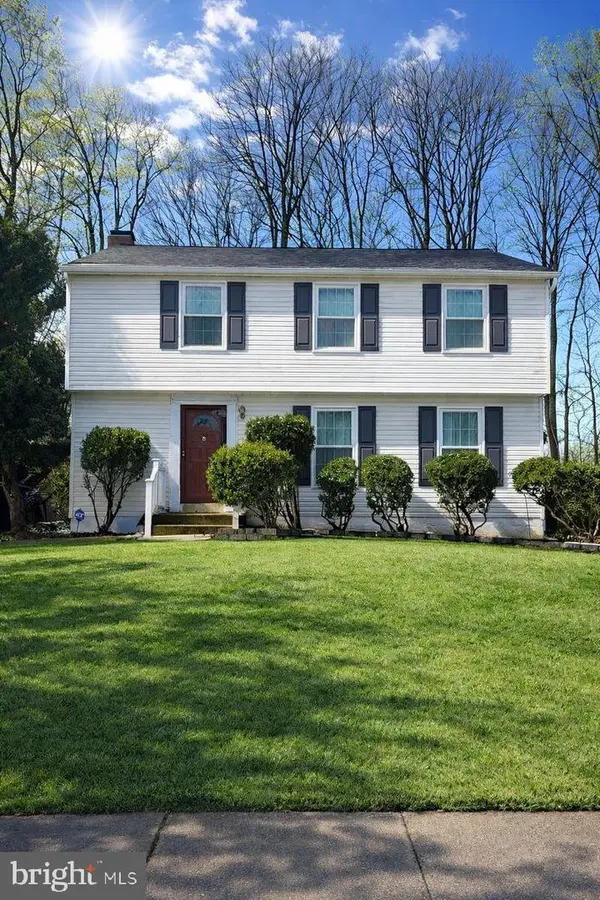 $379,900Active4 beds 3 baths1,760 sq. ft.
$379,900Active4 beds 3 baths1,760 sq. ft.9839 Branchleigh Rd, RANDALLSTOWN, MD 21133
MLS# MDBC2150378Listed by: KELLER WILLIAMS LEGACY

