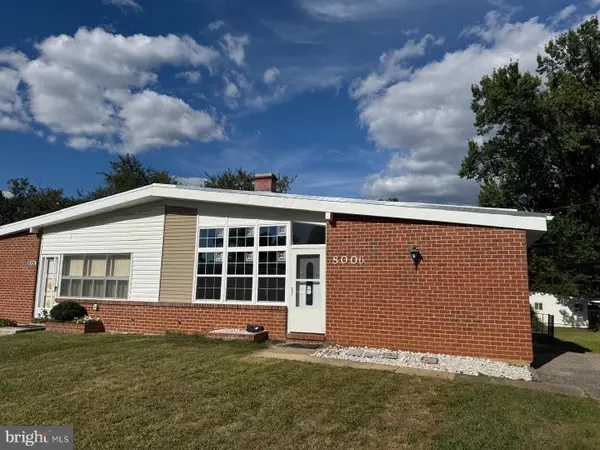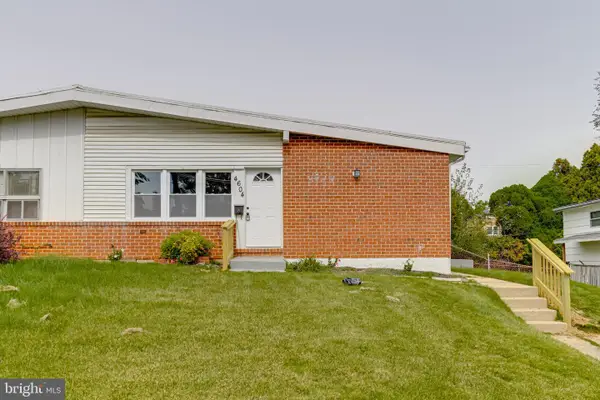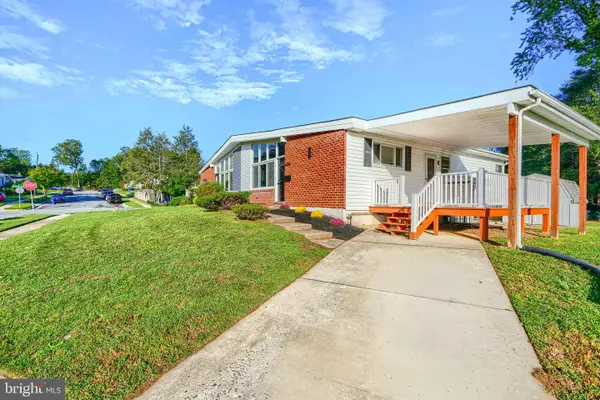3827 Rayton Rd, Randallstown, MD 21133
Local realty services provided by:Better Homes and Gardens Real Estate Premier
3827 Rayton Rd,Randallstown, MD 21133
$464,900
- 4 Beds
- 3 Baths
- 1,836 sq. ft.
- Single family
- Active
Listed by:michael soper
Office:next step realty
MLS#:MDBC2135720
Source:BRIGHTMLS
Price summary
- Price:$464,900
- Price per sq. ft.:$253.21
About this home
Welcome to 3827 Rayton Rd! From the moment you step onto the charming covered front porch, you’ll feel right at home. The main level offers spacious, connected living and dining areas, a cozy family room with a classic brick-surround wood-burning fireplace, and a stunning chef’s kitchen. The kitchen is outfitted with sleek quartz countertops, subway tile backsplash, ample cabinetry, stainless steel appliances, and a deep sink perfectly positioned under a large garden window. Down the hall, you'll find two generously sized secondary bedrooms, a beautifully updated full bath, and a spacious primary bedroom retreat. Just off the family room, an enclosed sunroom with wraparound windows for year-round enjoyment. The fully finished lower level adds incredible versatility, offering a fourth bedroom, a second full bath with a walk-in shower, a large additional living area, laundry space, and plenty of storage. Step outside from the sunroom into your private backyard oasis—lush, open, and full of potential for entertaining, gardening, or simply relaxing in nature.
Don’t miss your chance, schedule your showing today!
Contact an agent
Home facts
- Year built:1968
- Listing ID #:MDBC2135720
- Added:67 day(s) ago
- Updated:October 01, 2025 at 01:44 PM
Rooms and interior
- Bedrooms:4
- Total bathrooms:3
- Full bathrooms:3
- Living area:1,836 sq. ft.
Heating and cooling
- Cooling:Central A/C
- Heating:Forced Air, Natural Gas
Structure and exterior
- Year built:1968
- Building area:1,836 sq. ft.
- Lot area:0.22 Acres
Utilities
- Water:Public
- Sewer:Public Sewer
Finances and disclosures
- Price:$464,900
- Price per sq. ft.:$253.21
- Tax amount:$3,042 (2024)
New listings near 3827 Rayton Rd
- New
 $369,900Active3 beds 3 baths1,830 sq. ft.
$369,900Active3 beds 3 baths1,830 sq. ft.8006 Arrowhead Rd, BALTIMORE, MD 21208
MLS# MDBC2141728Listed by: BNI REALTY - New
 $319,990Active5 beds 3 baths1,830 sq. ft.
$319,990Active5 beds 3 baths1,830 sq. ft.4604 Old Court Rd, PIKESVILLE, MD 21208
MLS# MDBC2141644Listed by: REAL BROKER, LLC - New
 $379,900Active4 beds 3 baths1,800 sq. ft.
$379,900Active4 beds 3 baths1,800 sq. ft.4504 Scotts Level Ct, BALTIMORE, MD 21208
MLS# MDBC2141474Listed by: LAZAR REAL ESTATE  $435,000Pending5 beds 2 baths2,314 sq. ft.
$435,000Pending5 beds 2 baths2,314 sq. ft.3715 Hendon Rd, RANDALLSTOWN, MD 21133
MLS# MDBC2141436Listed by: SAMSON PROPERTIES- Open Sat, 12 to 2pmNew
 $425,000Active3 beds 4 baths2,706 sq. ft.
$425,000Active3 beds 4 baths2,706 sq. ft.3821 Brownhill Rd, RANDALLSTOWN, MD 21133
MLS# MDBC2141052Listed by: REDFIN CORP - New
 $379,900Active4 beds 4 baths2,380 sq. ft.
$379,900Active4 beds 4 baths2,380 sq. ft.10 Aventura Ct, RANDALLSTOWN, MD 21133
MLS# MDBC2140966Listed by: RE/MAX COMPONENTS - Open Sat, 1 to 2:30pm
 $495,000Active4 beds 3 baths1,749 sq. ft.
$495,000Active4 beds 3 baths1,749 sq. ft.4108 Century Towne Rd, RANDALLSTOWN, MD 21133
MLS# MDBC2140860Listed by: EXECUHOME REALTY  $665,000Pending4 beds 4 baths2,860 sq. ft.
$665,000Pending4 beds 4 baths2,860 sq. ft.10105 Shaw Dr, WOODSTOCK, MD 21163
MLS# MDBC2138516Listed by: HOLDEN REALTY- Coming Soon
 $430,000Coming Soon3 beds 3 baths
$430,000Coming Soon3 beds 3 baths4105 Hanwell Rd, RANDALLSTOWN, MD 21133
MLS# MDBC2138500Listed by: NEXTHOME MIMS REALTY GROUP - Open Sun, 10am to 12pm
 $350,000Active3 beds 3 baths1,980 sq. ft.
$350,000Active3 beds 3 baths1,980 sq. ft.3907 Roxanne Rd, RANDALLSTOWN, MD 21133
MLS# MDBC2140672Listed by: REALTY ONE GROUP UNIVERSAL
