3827 Rayton Rd, Randallstown, MD 21133
Local realty services provided by:Better Homes and Gardens Real Estate GSA Realty
3827 Rayton Rd,Randallstown, MD 21133
$459,000
- 4 Beds
- 3 Baths
- 3,036 sq. ft.
- Single family
- Active
Listed by: elizabeth keyser, daniel hood
Office: vybe realty
MLS#:MDBC2145866
Source:BRIGHTMLS
Price summary
- Price:$459,000
- Price per sq. ft.:$151.19
About this home
🎉 Motivated Seller — Move-In Ready Rancher in Randallstown! Welcome home to this beautifully updated 4-bedroom, 3-bath rancher featuring a bright open-concept layout perfect for entertaining! Enjoy a modern kitchen with upgraded finishes, stainless steel appliances, and a spacious dining area that flows seamlessly into the cozy living room with a wood-burning fireplace. The finished sunroom is ideal for year-round relaxation, while the large fenced-in backyard and private driveway provide comfort and convenience.
The fully finished lower level offers an expansive recreation space, bonus bedroom, and full bath — perfect for guests, in-laws, or a home office. With exterior upgrades and charming curb appeal, this home is truly turnkey and ready for its next owner to host the holidays in style! Sellers are highly motivated and ready to make a deal so they can move into their new home in The Woodlands before the holidays — don’t miss this opportunity!
Contact an agent
Home facts
- Year built:1968
- Listing ID #:MDBC2145866
- Added:3 day(s) ago
- Updated:November 15, 2025 at 04:11 PM
Rooms and interior
- Bedrooms:4
- Total bathrooms:3
- Full bathrooms:3
- Living area:3,036 sq. ft.
Heating and cooling
- Cooling:Central A/C
- Heating:Forced Air, Natural Gas
Structure and exterior
- Year built:1968
- Building area:3,036 sq. ft.
- Lot area:0.22 Acres
Schools
- High school:NEW TOWN
- Middle school:DEER PARK MIDDLE MAGNET SCHOOL
- Elementary school:DEER PARK
Utilities
- Water:Public
- Sewer:Public Sewer
Finances and disclosures
- Price:$459,000
- Price per sq. ft.:$151.19
- Tax amount:$3,444 (2026)
New listings near 3827 Rayton Rd
- New
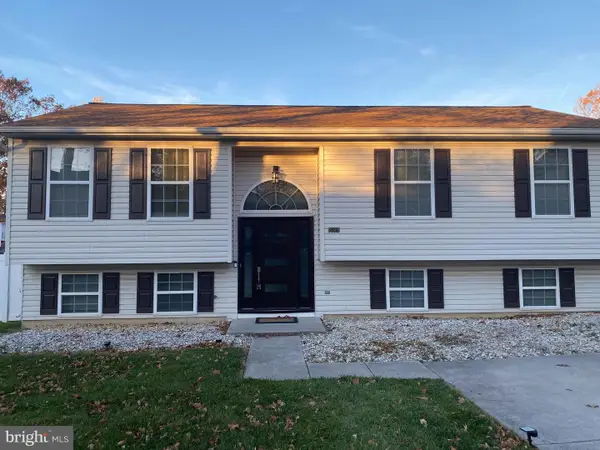 $445,000Active5 beds 3 baths
$445,000Active5 beds 3 baths9406 Painted Tree Drive 9406 Painted Tree Drive, RANDALLSTOWN, MD 21133
MLS# MDBC2145188Listed by: RE/MAX CONCIERGE REALTY - New
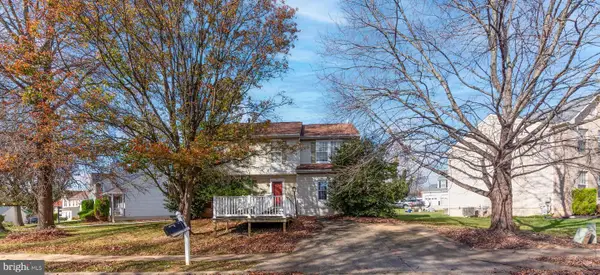 $180,000Active5 beds 4 baths2,496 sq. ft.
$180,000Active5 beds 4 baths2,496 sq. ft.20 Sunrise Ct, RANDALLSTOWN, MD 21133
MLS# MDBC2145786Listed by: ALEX COOPER AUCTIONEERS, INC. - New
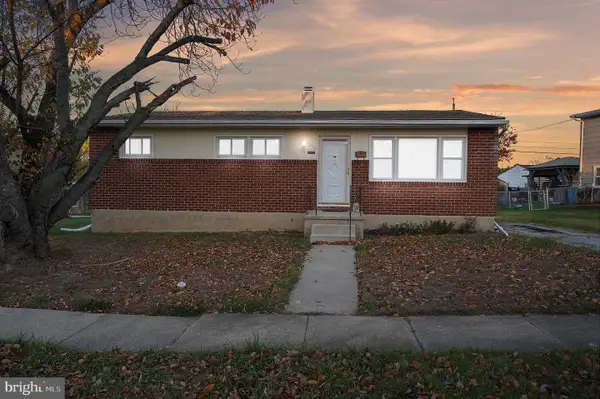 $310,000Active3 beds 3 baths1,520 sq. ft.
$310,000Active3 beds 3 baths1,520 sq. ft.9012 Allenswood Rd, RANDALLSTOWN, MD 21133
MLS# MDBC2146142Listed by: UNITED REAL ESTATE EXECUTIVES - New
 $200,000Active4 beds 2 baths2,060 sq. ft.
$200,000Active4 beds 2 baths2,060 sq. ft.10418 Liberty Rd, RANDALLSTOWN, MD 21133
MLS# MDBC2145756Listed by: KELLER WILLIAMS LUCIDO AGENCY - New
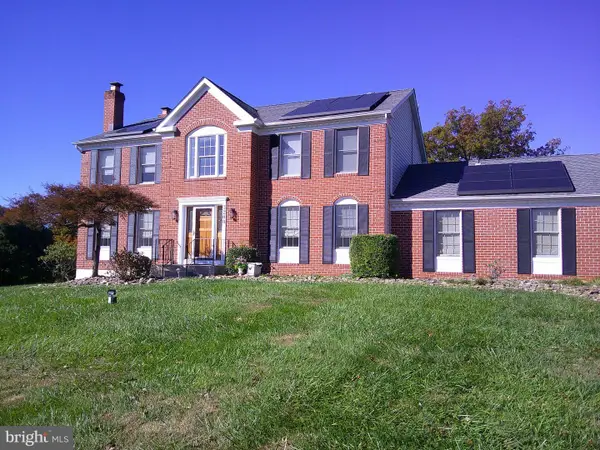 $500,000Active4 beds 5 baths3,884 sq. ft.
$500,000Active4 beds 5 baths3,884 sq. ft.3200 Peddicoat Ct, WOODSTOCK, MD 21163
MLS# MDBC2145848Listed by: EXPRESS AUCTION SERVICES, INC.  $350,000Pending4 beds 3 baths1,720 sq. ft.
$350,000Pending4 beds 3 baths1,720 sq. ft.4814 Old Court Rd, RANDALLSTOWN, MD 21133
MLS# MDBC2144996Listed by: FAITH REALTY LLC- New
 $305,000Active3 beds 3 baths2,218 sq. ft.
$305,000Active3 beds 3 baths2,218 sq. ft.4228 Red Ridge Way #4228, RANDALLSTOWN, MD 21133
MLS# MDBC2144828Listed by: KW METRO CENTER - New
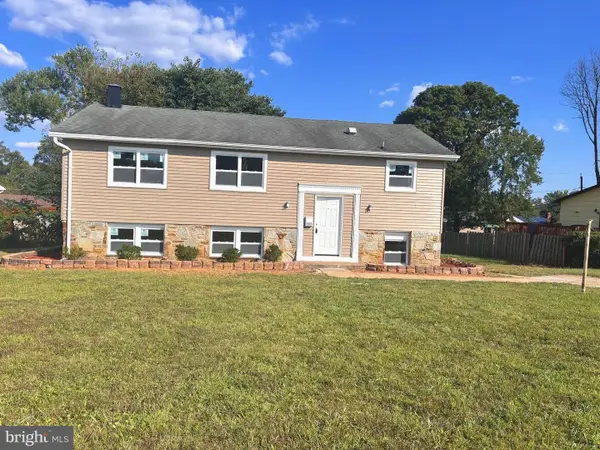 $375,000Active6 beds 2 baths1,857 sq. ft.
$375,000Active6 beds 2 baths1,857 sq. ft.3805 Terka Cir, RANDALLSTOWN, MD 21133
MLS# MDBC2145458Listed by: AMERICAN HOMES REALTY GROUP - Coming Soon
 $325,000Coming Soon3 beds 2 baths
$325,000Coming Soon3 beds 2 baths3803 Marriottsville Rd, RANDALLSTOWN, MD 21133
MLS# MDBC2145024Listed by: NEXT STEP REALTY
