8948 Harkate Way, Randallstown, MD 21133
Local realty services provided by:Better Homes and Gardens Real Estate Maturo
8948 Harkate Way,Randallstown, MD 21133
$699,900
- 5 Beds
- 4 Baths
- 3,175 sq. ft.
- Single family
- Active
Listed by: donnell spivey sr.
Office: exit spivey professional realty co.
MLS#:MDBC2142034
Source:BRIGHTMLS
Price summary
- Price:$699,900
- Price per sq. ft.:$220.44
About this home
This stately brick-front home offers three finished levels and sits on a beautifully landscaped 1.23-acre lot backing to serene woods. A walk-out basement and attached two-car garage provide convenience and functionality.
The main level welcomes you with a dramatic two-story Hardwood foyer, flanked by a formal living room and formal dining room. The sunken family room features a cozy fireplace and two skylights that fill the space with natural light. A private office, powder room, and laundry are thoughtfully placed nearby. The spacious kitchen is a chef’s delight, boasting an island, stainless steel appliances, pantry, Butler's wet bar with wine rack, and a seamless flow to the living areas.
Upstairs, the expansive primary suite includes a luxurious super bath with Jetted Soak-in Tub, Skylights and a generous walk-in closet. Three additional bedrooms and a full hall bath complete the upper level, offering plenty of space for family and guests.
Fully finished walk-out basement offers custom built-in wet bar, separate Theater Room with built-in sound and lighting, Billiard room, Recreation Room, Office/Bedroom, Full Bathroom and Tons of storage. Who says you can't have it all!
Contact an agent
Home facts
- Year built:1992
- Listing ID #:MDBC2142034
- Added:49 day(s) ago
- Updated:November 26, 2025 at 03:02 PM
Rooms and interior
- Bedrooms:5
- Total bathrooms:4
- Full bathrooms:3
- Half bathrooms:1
- Living area:3,175 sq. ft.
Heating and cooling
- Cooling:Ceiling Fan(s), Central A/C
- Heating:90% Forced Air, Forced Air, Natural Gas, Programmable Thermostat
Structure and exterior
- Roof:Fiberglass
- Year built:1992
- Building area:3,175 sq. ft.
- Lot area:1.23 Acres
Utilities
- Water:Public
- Sewer:Public Sewer
Finances and disclosures
- Price:$699,900
- Price per sq. ft.:$220.44
- Tax amount:$4,963 (2024)
New listings near 8948 Harkate Way
- New
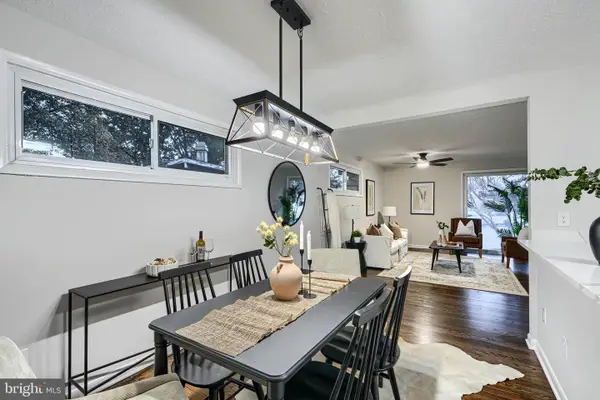 $385,000Active6 beds 2 baths2,082 sq. ft.
$385,000Active6 beds 2 baths2,082 sq. ft.3903 Innerdale Ct, RANDALLSTOWN, MD 21133
MLS# MDBC2146798Listed by: LAZAR REAL ESTATE - New
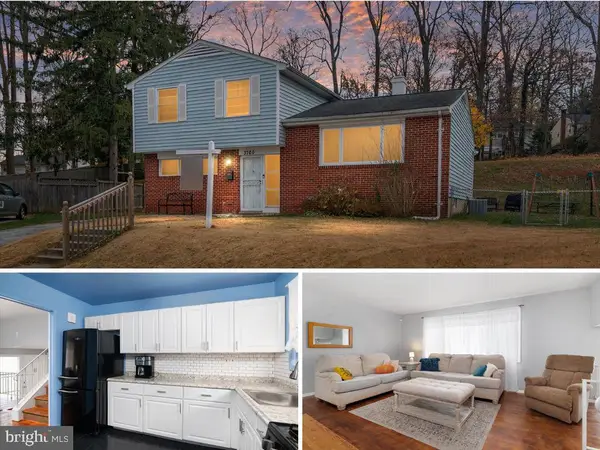 $350,000Active4 beds 2 baths1,628 sq. ft.
$350,000Active4 beds 2 baths1,628 sq. ft.3700 Crossleigh Ct, RANDALLSTOWN, MD 21133
MLS# MDBC2144926Listed by: KELLER WILLIAMS FLAGSHIP - New
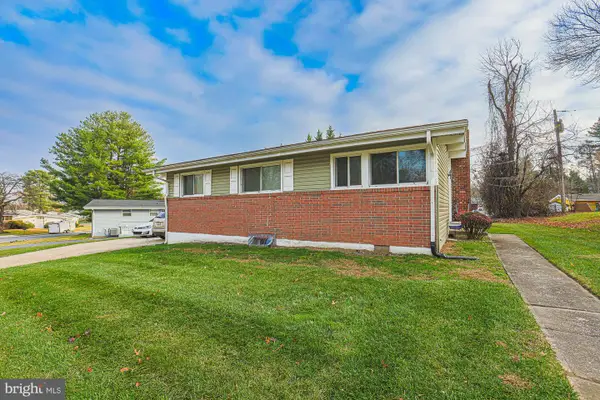 $375,000Active4 beds 2 baths1,732 sq. ft.
$375,000Active4 beds 2 baths1,732 sq. ft.8205 Arrowhead Rd, BALTIMORE, MD 21208
MLS# MDBC2146698Listed by: WITZ REALTY, LLC - New
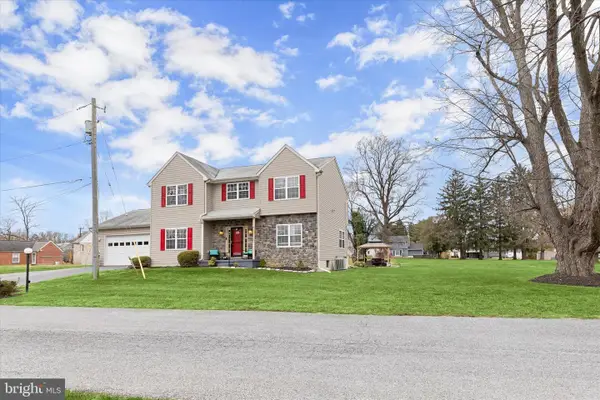 $699,999.99Active4 beds 4 baths2,317 sq. ft.
$699,999.99Active4 beds 4 baths2,317 sq. ft.9208-a Liberty Rd, RANDALLSTOWN, MD 21133
MLS# MDBC2146110Listed by: NORTHROP REALTY - Open Sat, 12 to 2pmNew
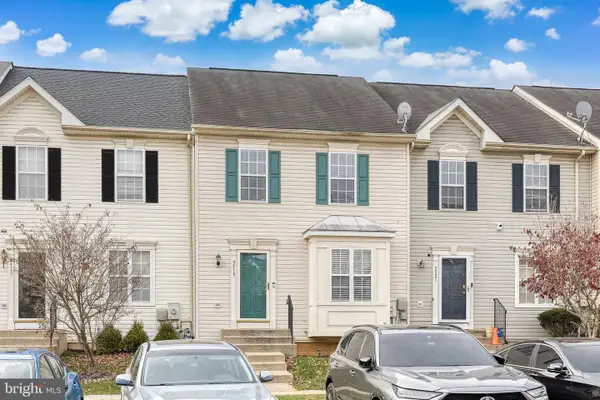 $345,000Active3 beds 3 baths1,981 sq. ft.
$345,000Active3 beds 3 baths1,981 sq. ft.9519 Branchleigh Rd, RANDALLSTOWN, MD 21133
MLS# MDBC2145972Listed by: THE KW COLLECTIVE 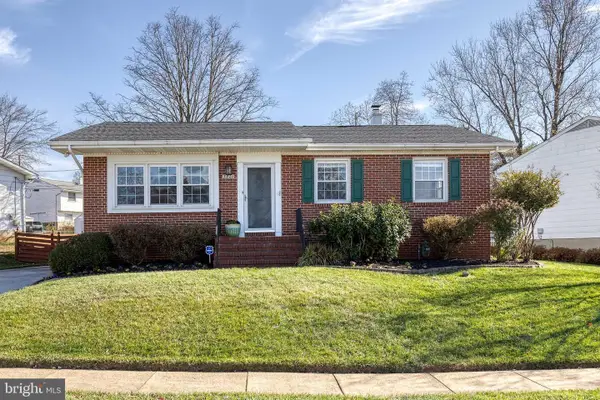 $399,000Pending3 beds 3 baths1,645 sq. ft.
$399,000Pending3 beds 3 baths1,645 sq. ft.3921 Zurich Rd, RANDALLSTOWN, MD 21133
MLS# MDBC2144930Listed by: THE KW COLLECTIVE- New
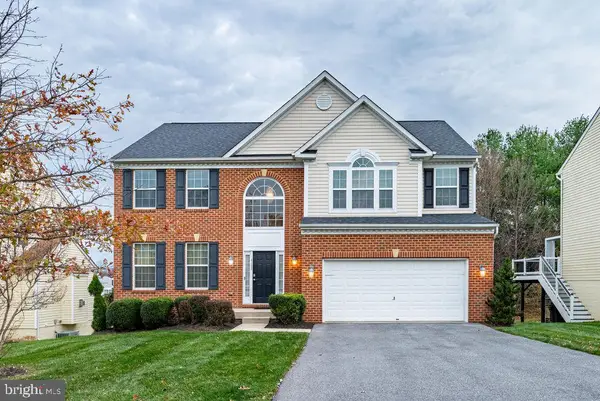 $670,000Active5 beds 4 baths3,625 sq. ft.
$670,000Active5 beds 4 baths3,625 sq. ft.4105 Kiwi Ct, RANDALLSTOWN, MD 21133
MLS# MDBC2146154Listed by: LONG & FOSTER REAL ESTATE, INC. 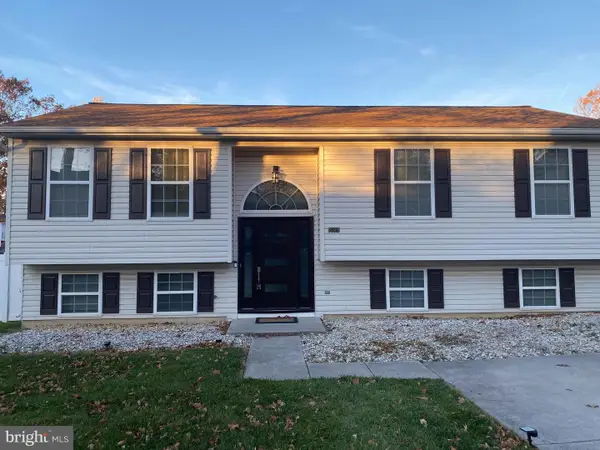 $445,000Pending5 beds 3 baths
$445,000Pending5 beds 3 baths9406 Painted Tree Drive 9406 Painted Tree Drive, RANDALLSTOWN, MD 21133
MLS# MDBC2145188Listed by: RE/MAX CONCIERGE REALTY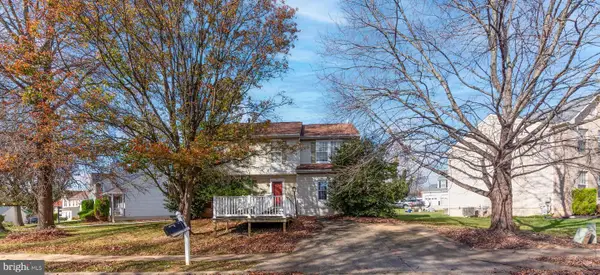 $180,000Pending5 beds 4 baths2,496 sq. ft.
$180,000Pending5 beds 4 baths2,496 sq. ft.20 Sunrise Ct, RANDALLSTOWN, MD 21133
MLS# MDBC2145786Listed by: ALEX COOPER AUCTIONEERS, INC.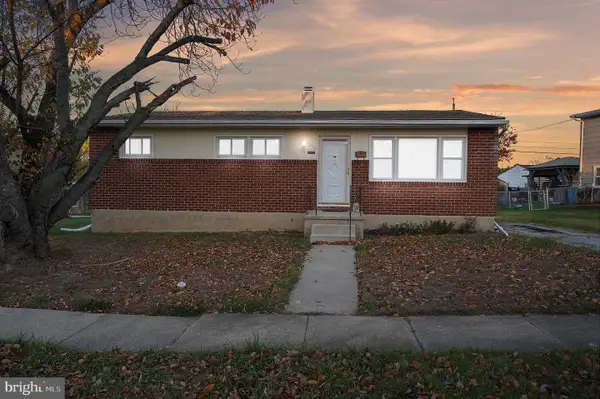 $310,000Pending3 beds 3 baths1,520 sq. ft.
$310,000Pending3 beds 3 baths1,520 sq. ft.9012 Allenswood Rd, RANDALLSTOWN, MD 21133
MLS# MDBC2146142Listed by: UNITED REAL ESTATE EXECUTIVES
