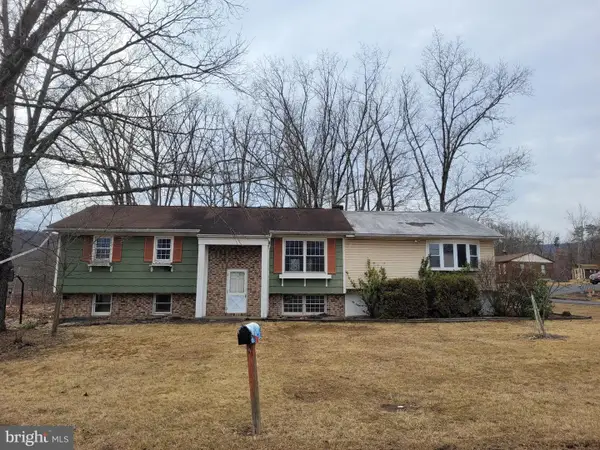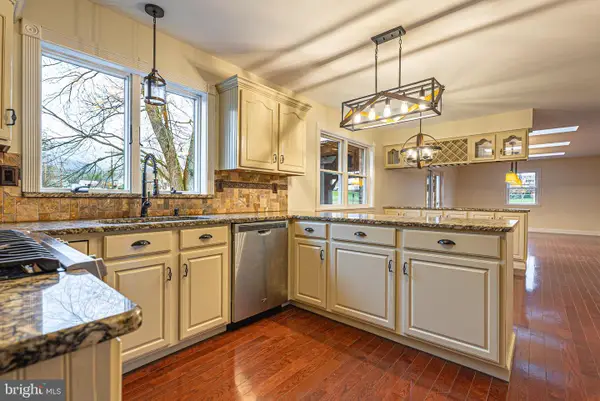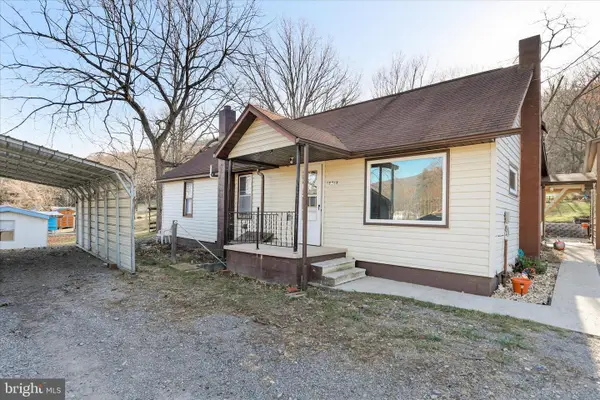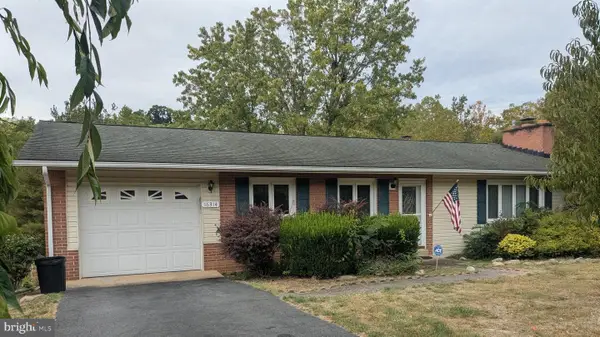Local realty services provided by:Better Homes and Gardens Real Estate Maturo
18625 White Oak Dr,Rawlings, MD 21557
$365,000
- 4 Beds
- 3 Baths
- 2,336 sq. ft.
- Single family
- Active
Listed by: stephen macgray
Office: charis realty group
MLS#:MDAL2013174
Source:BRIGHTMLS
Price summary
- Price:$365,000
- Price per sq. ft.:$156.25
About this home
Look no further—this stunning 4-bedroom, 2.5-bath home is just minutes from Fore Sisters Golf Course and has everything you've been dreaming of! Fully remodeled and move-in ready, this home offers modern comforts, timeless design, and plenty of space for the whole family. Step inside and you’ll fall in love with the beautifully updated kitchen, complete with granite countertops, a marble backsplash, and stainless steel appliances. The open layout makes entertaining a breeze, with an eat-in kitchen, spacious living room with a cozy wood-burning fireplace, and a versatile activity room—perfect for family gatherings and celebrations.The owner’s suite is a true retreat, featuring a luxurious en-suite bathroom, walk-in closet, an additional oversized closet, and a private dressing area. Step outside to your private deck and enjoy peaceful mornings or quiet evenings overlooking the large backyard. All four spacious bedrooms are located on the same floor, ideal for families. The outdoor space is what everyone dreams of! Enjoy:
Basketball hoop, youth play set, hed (under 5 years old), plenty of room to add even more!Need storage? No problem. This home includes attic storage, an oversized 2-car garage with room for workbenches and toolboxes, plus a full unfinished basement. The basement is currently used as a home gym but has endless potential—think in-law suite, game room, or home theater. Major updates include: Gas furnace & central air (less than 10 years old), Mini-split system for additional heating/cooling (less than 5 years old),Tankless gas water heater (less than 5 years old), Gutters, downspouts, and French drain (less than 5 years old),This home was designed for comfort, functionality, and making lifelong memories, Come see it for yourself—you won't want to leave!
Contact an agent
Home facts
- Year built:1977
- Listing ID #:MDAL2013174
- Added:106 day(s) ago
- Updated:February 02, 2026 at 02:43 PM
Rooms and interior
- Bedrooms:4
- Total bathrooms:3
- Full bathrooms:2
- Half bathrooms:1
- Living area:2,336 sq. ft.
Heating and cooling
- Cooling:Central A/C
- Heating:Heat Pump - Gas BackUp, Natural Gas
Structure and exterior
- Roof:Architectural Shingle
- Year built:1977
- Building area:2,336 sq. ft.
- Lot area:0.51 Acres
Utilities
- Water:Public
- Sewer:Public Sewer
Finances and disclosures
- Price:$365,000
- Price per sq. ft.:$156.25
- Tax amount:$2,523 (2025)
New listings near 18625 White Oak Dr
 $200,000Active4 beds 3 baths2,740 sq. ft.
$200,000Active4 beds 3 baths2,740 sq. ft.16512 N Conda Way, RAWLINGS, MD 21557
MLS# MDAL2013752Listed by: COLDWELL BANKER PREMIER $145,000Active2 beds 1 baths3,480 sq. ft.
$145,000Active2 beds 1 baths3,480 sq. ft.22409 Mcmullen Hwy Sw, RAWLINGS, MD 21557
MLS# MDAL2013698Listed by: SELL YOUR HOME SERVICES $399,900Pending5 beds 4 baths3,456 sq. ft.
$399,900Pending5 beds 4 baths3,456 sq. ft.18643 Rose Hill Dr Sw, RAWLINGS, MD 21557
MLS# MDAL2013470Listed by: LONG & FOSTER REAL ESTATE, INC. $185,000Active3 beds 2 baths1,452 sq. ft.
$185,000Active3 beds 2 baths1,452 sq. ft.18318 Derwood Dr, RAWLINGS, MD 21557
MLS# MDAL2013422Listed by: MOUNTAINSIDE HOME REALTY $390,000Active3 beds 2 baths1,848 sq. ft.
$390,000Active3 beds 2 baths1,848 sq. ft.23851 Squirrel Ridge Dr, RAWLINGS, MD 21557
MLS# MDAL2013384Listed by: MOUNTAINSIDE HOME REALTY $29,900Active1.2 Acres
$29,900Active1.2 AcresBeverly Ave, RAWLINGS, MD 21557
MLS# MDAL2013310Listed by: COLDWELL BANKER HOME TOWN REALTY $179,900Pending3 beds 2 baths1,808 sq. ft.
$179,900Pending3 beds 2 baths1,808 sq. ft.16502 S Conda Way, RAWLINGS, MD 21557
MLS# MDAL2013306Listed by: COLDWELL BANKER HOME TOWN REALTY $205,000Active3 beds 2 baths1,509 sq. ft.
$205,000Active3 beds 2 baths1,509 sq. ft.16314 Conda Way, RAWLINGS, MD 21557
MLS# MDAL2013046Listed by: THE GOODFELLOW AGENCY $220,000Pending3 beds 1 baths1,149 sq. ft.
$220,000Pending3 beds 1 baths1,149 sq. ft.15906 Llewellyn Ave, RAWLINGS, MD 21557
MLS# MDAL2012706Listed by: MOUNTAINSIDE HOME REALTY

