1 Norfolk Ct, Reisterstown, MD 21136
Local realty services provided by:Better Homes and Gardens Real Estate Reserve
1 Norfolk Ct,Reisterstown, MD 21136
$3,074,747
- 6 Beds
- 7 Baths
- 5,900 sq. ft.
- Single family
- Active
Listed by: heidi s krauss
Office: krauss real property brokerage
MLS#:MDBC2135342
Source:BRIGHTMLS
Price summary
- Price:$3,074,747
- Price per sq. ft.:$521.14
- Monthly HOA dues:$60
About this home
Live authentically. A rare opportunity to shape the lifestyle you have always wanted—one of the last available lots in the sought after Medford community. This expansive, level homesite offers a substantial building envelope with an established well and optimal site usability. Once your home is thoughtfully placed, a natural woodland perimeter will remain, providing a serene backdrop of mature trees and privacy. Design your outdoor environment with purpose—sun-drenched days by your custom pool, evenings hosting under open skies, and seamless indoor-outdoor transitions that enhance every moment... Every detail is yours to define within this untouched canvas. Craft a home tailored to your desires. A culinary space outfitted for creativity, a dressing room of unparalleled function and form, a private cinema for immersive viewing, or a fitness studio that empowers your daily routine.
Collaborate with Stapf Custom Homes to bring your architectural dreams to life—or engage your own team. No builder tie-in. This is your moment to curate a home that reflects your distinct vision and elevates everyday living. Prime Falls Road Corridor locale. Zippy access to John Browns Store, Misty Valley Farms, Hunt Valley Town Center, and 83. Subject to architectural covenants and restrictions. Photos are for inspiration. Cultivate your existence. The art of uniting human and home.
Reference MLS# MDBC2132038 Land listing
Contact an agent
Home facts
- Listing ID #:MDBC2135342
- Added:196 day(s) ago
- Updated:February 11, 2026 at 02:38 PM
Rooms and interior
- Bedrooms:6
- Total bathrooms:7
- Full bathrooms:6
- Half bathrooms:1
- Living area:5,900 sq. ft.
Heating and cooling
- Cooling:Central A/C
- Heating:Electric, Forced Air, Natural Gas
Structure and exterior
- Building area:5,900 sq. ft.
- Lot area:1.13 Acres
Schools
- High school:FRANKLIN
- Middle school:FRANKLIN
- Elementary school:FRANKLIN
Utilities
- Water:Well
- Sewer:Private Septic Tank
Finances and disclosures
- Price:$3,074,747
- Price per sq. ft.:$521.14
- Tax amount:$3,562 (2025)
New listings near 1 Norfolk Ct
- Coming Soon
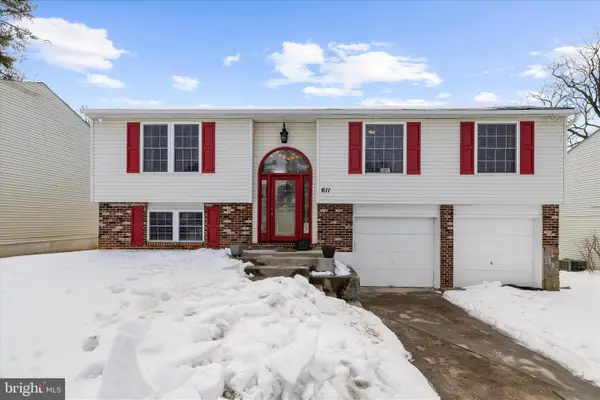 $425,000Coming Soon3 beds 3 baths
$425,000Coming Soon3 beds 3 baths611 Bond Ave, REISTERSTOWN, MD 21136
MLS# MDBC2150828Listed by: RE/MAX LEADING EDGE - New
 $379,500Active3 beds 3 baths1,930 sq. ft.
$379,500Active3 beds 3 baths1,930 sq. ft.1 Rumsford Ct, REISTERSTOWN, MD 21136
MLS# MDBC2152020Listed by: EXECUHOME REALTY - Coming Soon
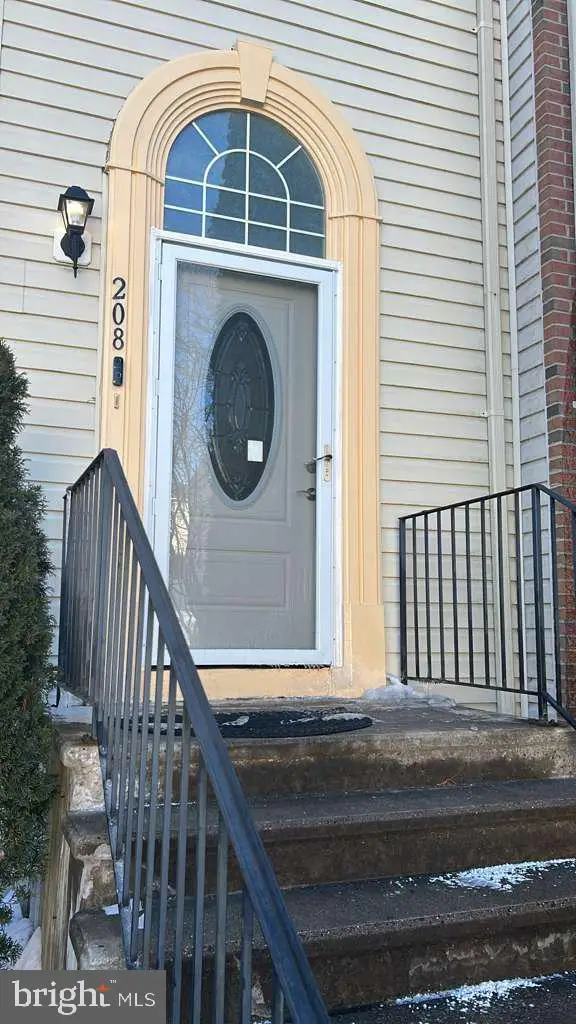 $390,000Coming Soon3 beds 3 baths
$390,000Coming Soon3 beds 3 baths208 Persimmon Cir, REISTERSTOWN, MD 21136
MLS# MDBC2151980Listed by: SAMSON PROPERTIES - New
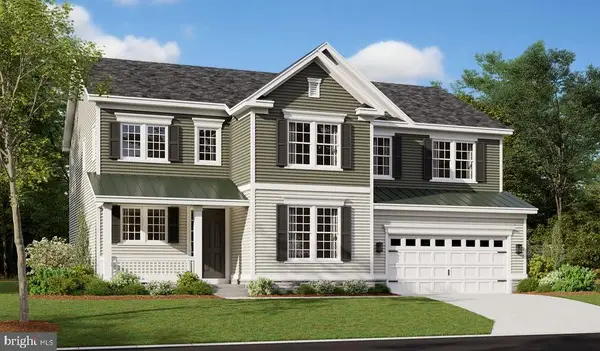 $934,999Active4 beds 5 baths3,684 sq. ft.
$934,999Active4 beds 5 baths3,684 sq. ft.705 Pineapple Ct, REISTERSTOWN, MD 21136
MLS# MDBC2151988Listed by: LPT REALTY, LLC - New
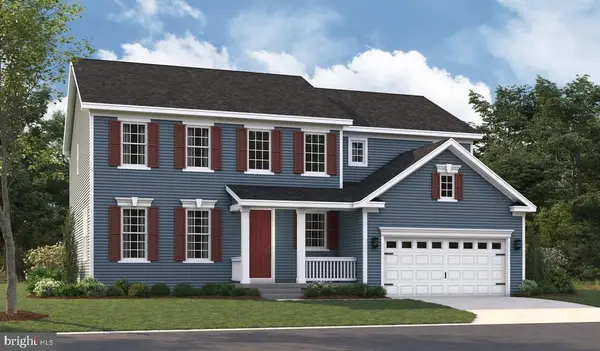 $904,999Active4 beds 4 baths4,228 sq. ft.
$904,999Active4 beds 4 baths4,228 sq. ft.701 Pineapple Ct, REISTERSTOWN, MD 21136
MLS# MDBC2151974Listed by: LPT REALTY, LLC - New
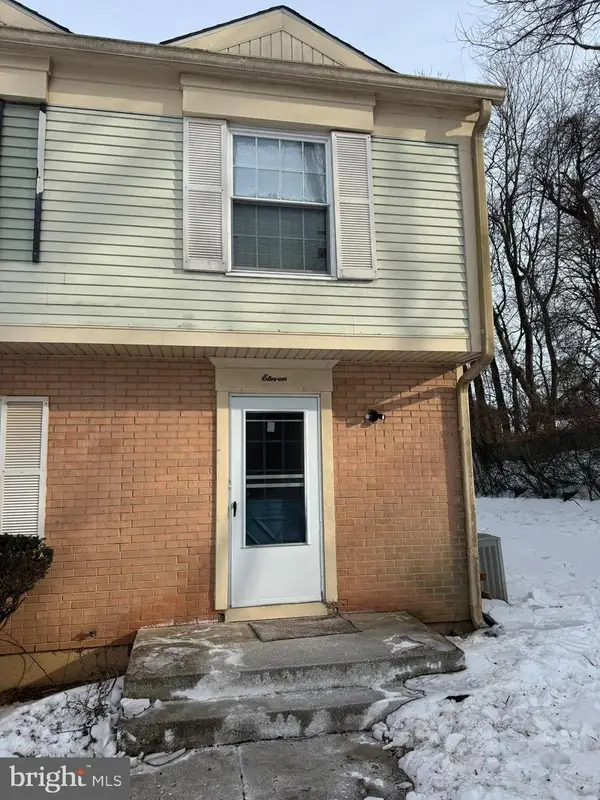 $224,000Active3 beds 3 baths1,212 sq. ft.
$224,000Active3 beds 3 baths1,212 sq. ft.11 Woodenbridge Ct #a, REISTERSTOWN, MD 21136
MLS# MDBC2151924Listed by: NRD REALTY LLC - New
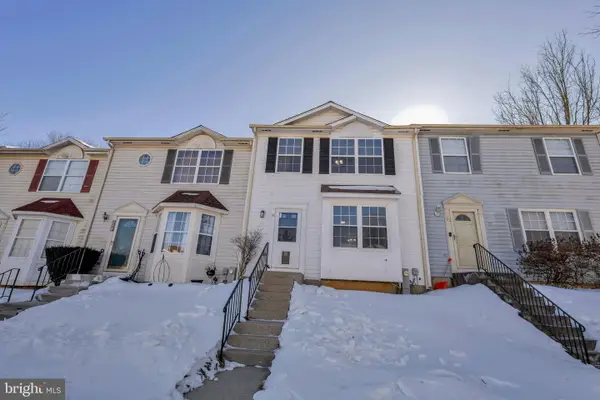 $379,000Active3 beds 4 baths1,372 sq. ft.
$379,000Active3 beds 4 baths1,372 sq. ft.23 Black Oak Ct, REISTERSTOWN, MD 21136
MLS# MDBC2151914Listed by: EXECUHOME REALTY - New
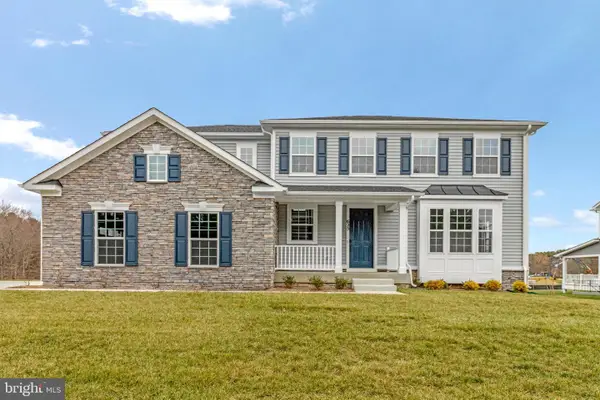 $859,999Active4 beds 4 baths4,567 sq. ft.
$859,999Active4 beds 4 baths4,567 sq. ft.625 Berrymans Ln, REISTERSTOWN, MD 21136
MLS# MDBC2151836Listed by: LPT REALTY, LLC - Open Sat, 12 to 2pmNew
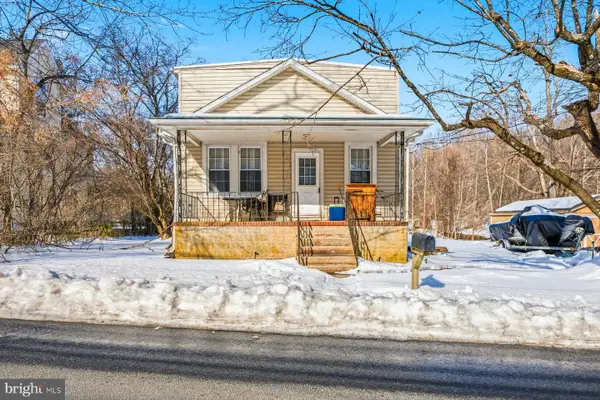 $310,000Active3 beds 2 baths1,272 sq. ft.
$310,000Active3 beds 2 baths1,272 sq. ft.116 Gwynnbrook Ave, OWINGS MILLS, MD 21117
MLS# MDBC2151466Listed by: HYATT & COMPANY REAL ESTATE LLC 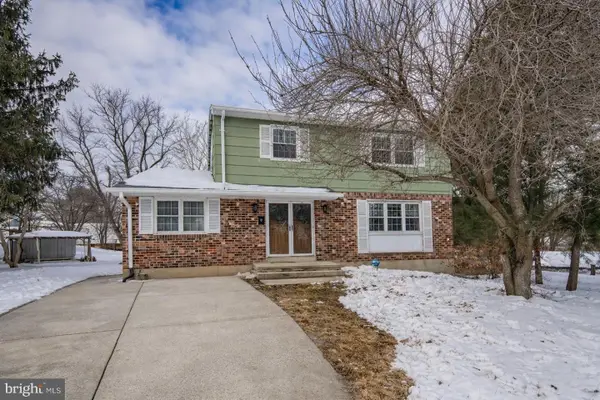 $459,000Pending4 beds 3 baths2,128 sq. ft.
$459,000Pending4 beds 3 baths2,128 sq. ft.5 Carlton Crest Ct, REISTERSTOWN, MD 21136
MLS# MDBC2151522Listed by: SAMSON PROPERTIES

