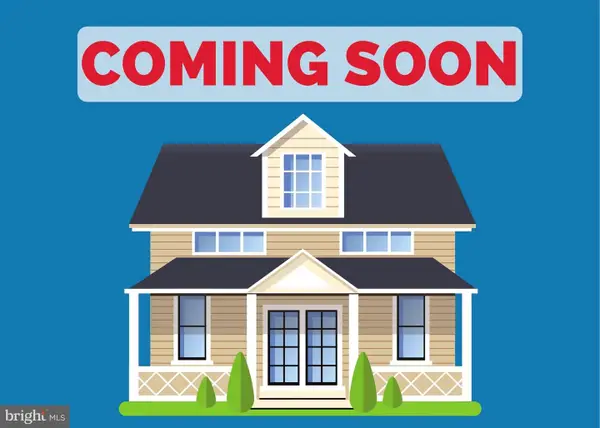116 Northway Rd, Reisterstown, MD 21136
Local realty services provided by:Better Homes and Gardens Real Estate Murphy & Co.
Listed by:frederick golding
Office:re/max advantage realty
MLS#:MDBC2136060
Source:BRIGHTMLS
Price summary
- Price:$419,900
- Price per sq. ft.:$172.94
About this home
Brick Colonial home in the Chartley community of Reisterstown. Enjoy affordable luxury living in this well appointed home. Enter the living room & be greeted by a traditional floor plan with laminate plank flooring leading you throughout. The spacious living room welcomes you with plentiful natural light. The kitchen boasts granite counters over refinished cabinetry, stainless appliances, & tile backsplash. Enjoy breakfast at the kitchen table or breakfast bar. Off the kitchen is a heated sunroom to enjoy. Relaxation is further encouraged with a hot tub maintained to the highest standard. The fenced rear yard is perfect to entertain with a patio, & fenced grounds. Back inside, an expansive formal dining room is fit for your largest holiday gatherings. There's also a main level home office which could be used as a guest room or 5th bedroom if desired. The 2nd level boasts 4 bedrooms with laminate plank flooring. The primary bath has a luxuriously tiled shower with hexagonal tile flooring & dual sink vanity. The hall bath has a tub shower combo with a tile surround & custom glass tile inlay. The finished basement has a build in bar & plenty of space to entertain. Imagine a perfect place for billiards in your own home. Have peace of mind with a Generac whole house generator should you ever lose power. This home has been lovingly maintained and upgraded over the years by the seller. A perfect place for you to call home. Multiple offers received. Offer Deadline 9/23 at 12 noon.
Contact an agent
Home facts
- Year built:1956
- Listing ID #:MDBC2136060
- Added:56 day(s) ago
- Updated:October 01, 2025 at 07:32 AM
Rooms and interior
- Bedrooms:4
- Total bathrooms:4
- Full bathrooms:2
- Half bathrooms:2
- Living area:2,428 sq. ft.
Heating and cooling
- Cooling:Ceiling Fan(s), Central A/C
- Heating:Forced Air, Natural Gas
Structure and exterior
- Roof:Architectural Shingle
- Year built:1956
- Building area:2,428 sq. ft.
- Lot area:0.22 Acres
Schools
- High school:FRANKLIN
- Middle school:FRANKLIN
- Elementary school:REISTERSTOWN
Utilities
- Water:Public
- Sewer:Public Sewer
Finances and disclosures
- Price:$419,900
- Price per sq. ft.:$172.94
- Tax amount:$3,526 (2024)
New listings near 116 Northway Rd
- Open Sat, 11am to 1pmNew
 $529,000Active4 beds 4 baths2,670 sq. ft.
$529,000Active4 beds 4 baths2,670 sq. ft.610 Academy Ave, OWINGS MILLS, MD 21117
MLS# MDBC2141786Listed by: RE/MAX REALTY SERVICES - Open Sat, 1 to 3pmNew
 $800,000Active5 beds 5 baths5,217 sq. ft.
$800,000Active5 beds 5 baths5,217 sq. ft.512 Whinstone Dr, REISTERSTOWN, MD 21136
MLS# MDBC2141892Listed by: KELLER WILLIAMS FLAGSHIP - New
 $724,900Active6 beds 5 baths3,750 sq. ft.
$724,900Active6 beds 5 baths3,750 sq. ft.8 Beau Mondes Ct, REISTERSTOWN, MD 21136
MLS# MDBC2141768Listed by: EXP REALTY, LLC - New
 $125,000Active3 beds 1 baths1,084 sq. ft.
$125,000Active3 beds 1 baths1,084 sq. ft.247 Candytuft Rd, REISTERSTOWN, MD 21136
MLS# MDBC2141818Listed by: ALEX COOPER AUCTIONEERS, INC. - New
 $128,900Active1 beds 1 baths777 sq. ft.
$128,900Active1 beds 1 baths777 sq. ft.101 Fitz Ct #202, REISTERSTOWN, MD 21136
MLS# MDBC2141636Listed by: DOUGLAS REALTY, LLC  $235,000Pending3 beds 2 baths1,113 sq. ft.
$235,000Pending3 beds 2 baths1,113 sq. ft.534 Kennington Rd #534, REISTERSTOWN, MD 21136
MLS# MDBC2141228Listed by: FATHOM REALTY MD, LLC- New
 $399,000Active3 beds 2 baths1,540 sq. ft.
$399,000Active3 beds 2 baths1,540 sq. ft.426 Main St, REISTERSTOWN, MD 21136
MLS# MDBC2141110Listed by: REAL ESTATE UNLIMITED LLC - New
 $428,700Active3 beds 2 baths1,904 sq. ft.
$428,700Active3 beds 2 baths1,904 sq. ft.409 Academy Ave, OWINGS MILLS, MD 21117
MLS# MDBC2141632Listed by: SMART REALTY, LLC - Open Sun, 12 to 2pmNew
 $520,000Active4 beds 3 baths1,900 sq. ft.
$520,000Active4 beds 3 baths1,900 sq. ft.225 Northway Rd, REISTERSTOWN, MD 21136
MLS# MDBC2141084Listed by: CENTURY 21 NEW MILLENNIUM - Coming Soon
 $650,000Coming Soon4 beds 4 baths
$650,000Coming Soon4 beds 4 baths16 Raindrop Cir, REISTERSTOWN, MD 21136
MLS# MDBC2141124Listed by: KELLER WILLIAMS LUCIDO AGENCY
