123 Glyndon Trace, Reisterstown, MD 21136
Local realty services provided by:Better Homes and Gardens Real Estate Premier
123 Glyndon Trace,Reisterstown, MD 21136
$245,000
- 2 Beds
- 2 Baths
- 1,330 sq. ft.
- Condominium
- Pending
Listed by: amy l citrano
Office: berkshire hathaway homeservices homesale realty
MLS#:MDBC2142794
Source:BRIGHTMLS
Price summary
- Price:$245,000
- Price per sq. ft.:$184.21
About this home
Main level 2 bedroom and den, 2 full bath condo located in the gated community of Glyndon Trace has over 1,300 square feet of living space and offers new carpet in the primary bedroom and gas heat 2023. Features include crown molding, chair rail, ceiling fans with lights, walk-in storage closet in foyer, primary bed and bath, 2nd bedroom with attached dual entry full bath, tile backsplash in kitchen, living/dining combo, large kitchen with gas stove, pantry, kitchen counter bar with pass thru window to living room, designer column with pass through window in den, walk-in closet in primary bedroom, tub shower with grab bars in both baths, ceramic tile floor, linen closets in both baths, recessed lights, washer and dryer in unit, all appliances included, patio with utility closet, secure building with intercom and elevator, gated community with security cameras at entrance, inground saltwater pool with hot tub, clubhouse, exercise room and more! Not FHA approved but the community is VA approved. Property tax record has the address as Owings Mills which is incorrect
Contact an agent
Home facts
- Year built:2004
- Listing ID #:MDBC2142794
- Added:94 day(s) ago
- Updated:January 11, 2026 at 08:46 AM
Rooms and interior
- Bedrooms:2
- Total bathrooms:2
- Full bathrooms:2
- Living area:1,330 sq. ft.
Heating and cooling
- Cooling:Ceiling Fan(s), Central A/C
- Heating:Central, Forced Air, Natural Gas
Structure and exterior
- Roof:Architectural Shingle, Metal
- Year built:2004
- Building area:1,330 sq. ft.
Schools
- High school:FRANKLIN
- Middle school:FRANKLIN
- Elementary school:FRANKLIN
Utilities
- Water:Public
- Sewer:Private Sewer, Public Sewer, Shared Sewer
Finances and disclosures
- Price:$245,000
- Price per sq. ft.:$184.21
- Tax amount:$2,182 (2025)
New listings near 123 Glyndon Trace
- New
 $469,900Active6 beds 4 baths1,808 sq. ft.
$469,900Active6 beds 4 baths1,808 sq. ft.17 Mamopa Ct, REISTERSTOWN, MD 21136
MLS# MDBC2149784Listed by: NETREALTYNOW.COM, LLC - New
 $1,500,000Active2 beds 2 baths1,566 sq. ft.
$1,500,000Active2 beds 2 baths1,566 sq. ft.1021 Saffell Rd, REISTERSTOWN, MD 21136
MLS# MDBC2149796Listed by: EXP REALTY, LLC - New
 $1,500,000Active2 beds 2 baths1,566 sq. ft.
$1,500,000Active2 beds 2 baths1,566 sq. ft.1021 Saffell Rd, REISTERSTOWN, MD 21136
MLS# MDBC2149802Listed by: EXP REALTY, LLC - New
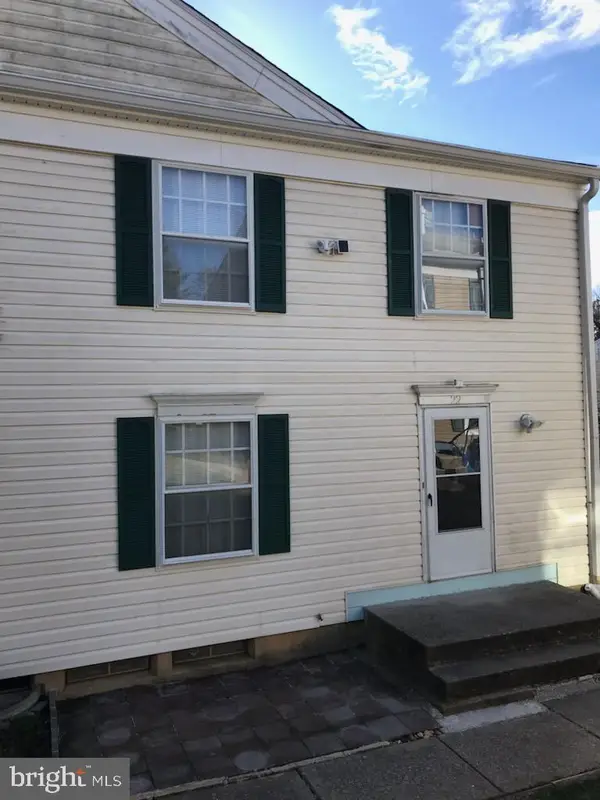 $220,000Active2 beds 2 baths1,168 sq. ft.
$220,000Active2 beds 2 baths1,168 sq. ft.22 Mission Wood Way #c, REISTERSTOWN, MD 21136
MLS# MDBC2149104Listed by: EXECUHOME REALTY - Open Sat, 10am to 12pmNew
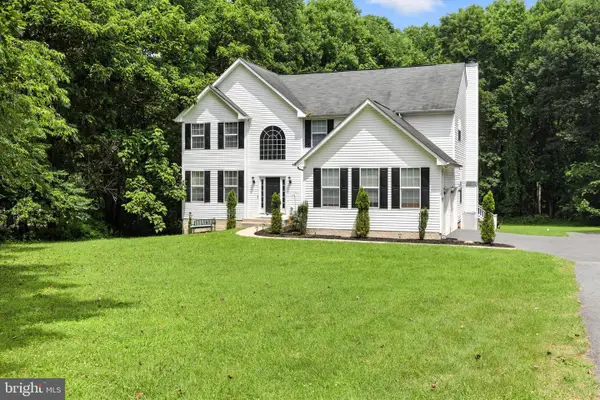 $875,000Active4 beds 4 baths3,204 sq. ft.
$875,000Active4 beds 4 baths3,204 sq. ft.926 Nicodemus Rd, REISTERSTOWN, MD 21136
MLS# MDBC2149610Listed by: LONG & FOSTER REAL ESTATE, INC. - New
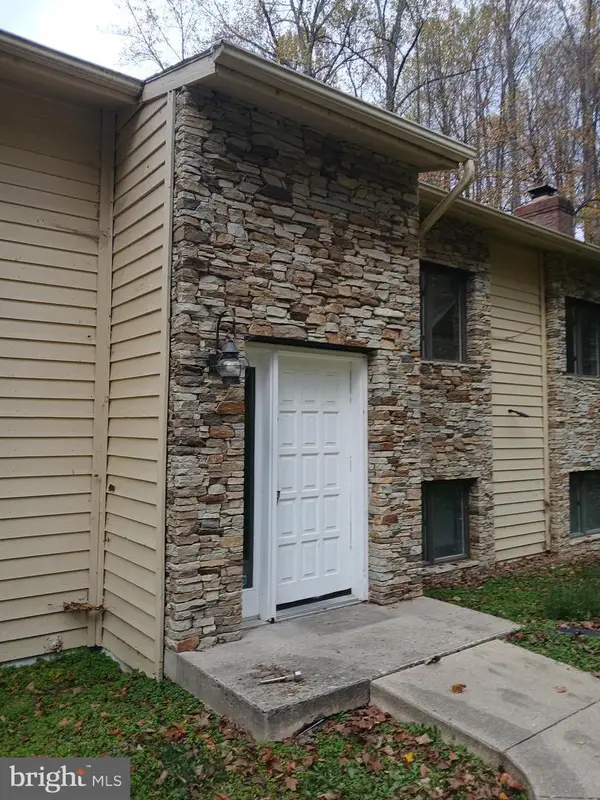 $560,000Active4 beds 3 baths2,681 sq. ft.
$560,000Active4 beds 3 baths2,681 sq. ft.1540 Nicodemus Rd, REISTERSTOWN, MD 21136
MLS# MDBC2142760Listed by: FAIRFAX REALTY PREMIER - New
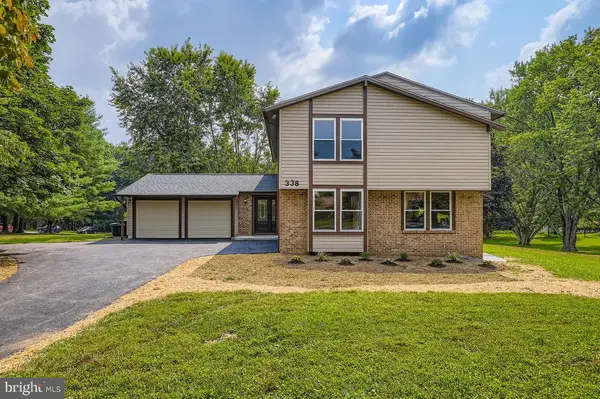 $709,900Active5 beds 3 baths3,774 sq. ft.
$709,900Active5 beds 3 baths3,774 sq. ft.338 Bonnie Meadow Cir, REISTERSTOWN, MD 21136
MLS# MDBC2149540Listed by: KELLER WILLIAMS LEGACY - New
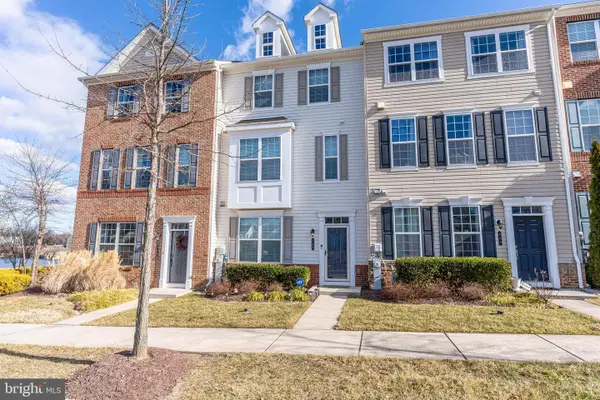 $465,000Active3 beds 4 baths2,288 sq. ft.
$465,000Active3 beds 4 baths2,288 sq. ft.522 Cobble Dr, REISTERSTOWN, MD 21136
MLS# MDBC2149320Listed by: HYATT & COMPANY REAL ESTATE, LLC - Open Sun, 1 to 3pmNew
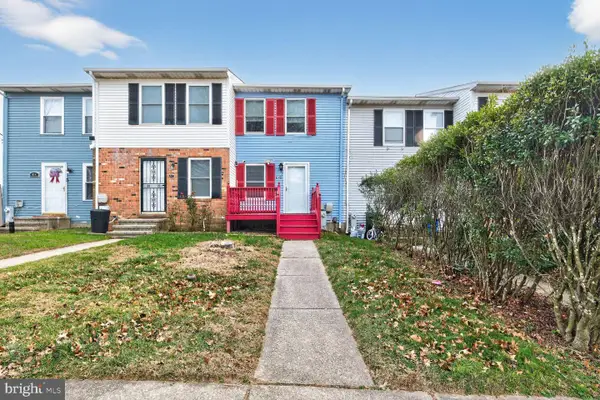 $268,200Active2 beds 2 baths1,200 sq. ft.
$268,200Active2 beds 2 baths1,200 sq. ft.615 Glynock Pl, REISTERSTOWN, MD 21136
MLS# MDBC2148246Listed by: THE BLACKSTONE REAL ESTATE LLC - Open Sun, 1 to 3pmNew
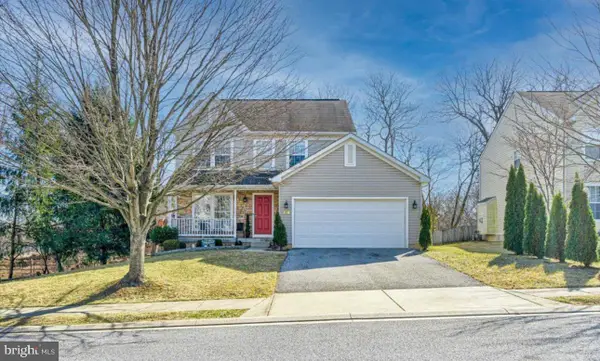 $510,000Active4 beds 4 baths2,802 sq. ft.
$510,000Active4 beds 4 baths2,802 sq. ft.203 Glyndon Watch Ln, REISTERSTOWN, MD 21136
MLS# MDBC2149328Listed by: COMPASS
