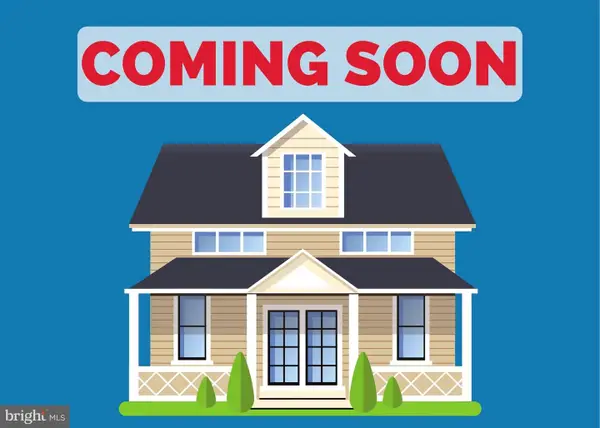14219 Longnecker Rd, Reisterstown, MD 21136
Local realty services provided by:Better Homes and Gardens Real Estate Maturo
14219 Longnecker Rd,Reisterstown, MD 21136
$799,900
- 6 Beds
- 4 Baths
- 4,668 sq. ft.
- Single family
- Pending
Listed by:thomas j mooney iv
Office:o'conor, mooney & fitzgerald
MLS#:MDBC2121996
Source:BRIGHTMLS
Price summary
- Price:$799,900
- Price per sq. ft.:$171.36
About this home
New Price!!!
Stunning 5-Bedroom Rancher on 5+ Serene Acres with In-Law Suite & Resort-Style Amenities
Welcome to your private oasis! Nestled on a peaceful 5.1-acre lot, this beautifully maintained 5-bedroom, 4-bath ranch-style home seamlessly blends modern comfort with the tranquility of rural living—all just minutes from 795, 83, Hunt Valley, Glyndon, and Owings Mills.
Step inside to discover open-concept living at its finest. The sun-drenched main level features a spacious layout ideal for both everyday living and entertaining. The large kitchen impresses with modern appliances, abundant cabinetry with adjacent foldout pantry, convenient desk nook, and main-level laundry.
The spacious primary suite is your personal retreat, complete with a cozy gas fireplace, loft space, two oversized closets, a separate expansive walk-in dressing room with sink and storage, and a spa-inspired en suite bath. Two additional bedrooms and a full bath complete the main level living quarters.
Upstairs, an expansive partially finished in-law suite offers tremendous potential and privacy. Featuring a vaulted-ceiling living area with pool views, full bath, and bedroom, it's ready for your personal finishing touches—perfect for guests, extended family, or rental income.
The finished basement is an entertainer’s dream, boasting a dedicated media room with a 120-inch projection screen, plenty of gaming area, wood-burning fireplace, and sleek bar area ready for hosting movie nights or celebrations. This level also has two bedrooms and a full bathroom.
Step outside and fall in love with the backyard paradise. A sparkling saltwater pool with in-floor cleaning system and solar heating ensures effortless enjoyment, while lush landscaping, koi ponds, and generous patio space create a truly resort-like atmosphere. Enjoy friendly competition on your private bocce court and horseshoe pits or embrace homesteading with a large chicken coop and hoop greenhouse.
Whether you're relaxing poolside or hosting a summer soirée, this extraordinary property offers a lifestyle of comfort, recreation, and privacy—with all the conveniences of nearby shopping, dining, and commuter routes just a short drive away.
Don't miss this rare opportunity to own a versatile, amenity-rich home in one of the area's most desirable settings.
Contact an agent
Home facts
- Year built:1991
- Listing ID #:MDBC2121996
- Added:167 day(s) ago
- Updated:October 01, 2025 at 07:32 AM
Rooms and interior
- Bedrooms:6
- Total bathrooms:4
- Full bathrooms:4
- Living area:4,668 sq. ft.
Heating and cooling
- Cooling:Ceiling Fan(s), Central A/C
- Heating:Baseboard - Electric, Electric, Forced Air, Propane - Owned
Structure and exterior
- Roof:Asphalt
- Year built:1991
- Building area:4,668 sq. ft.
- Lot area:5.1 Acres
Utilities
- Water:Well
- Sewer:On Site Septic
Finances and disclosures
- Price:$799,900
- Price per sq. ft.:$171.36
- Tax amount:$8,158 (2024)
New listings near 14219 Longnecker Rd
- Open Sat, 11am to 1pmNew
 $529,000Active4 beds 4 baths2,670 sq. ft.
$529,000Active4 beds 4 baths2,670 sq. ft.610 Academy Ave, OWINGS MILLS, MD 21117
MLS# MDBC2141786Listed by: RE/MAX REALTY SERVICES - Open Sat, 1 to 3pmNew
 $800,000Active5 beds 5 baths5,217 sq. ft.
$800,000Active5 beds 5 baths5,217 sq. ft.512 Whinstone Dr, REISTERSTOWN, MD 21136
MLS# MDBC2141892Listed by: KELLER WILLIAMS FLAGSHIP - New
 $724,900Active6 beds 5 baths3,750 sq. ft.
$724,900Active6 beds 5 baths3,750 sq. ft.8 Beau Mondes Ct, REISTERSTOWN, MD 21136
MLS# MDBC2141768Listed by: EXP REALTY, LLC - New
 $125,000Active3 beds 1 baths1,084 sq. ft.
$125,000Active3 beds 1 baths1,084 sq. ft.247 Candytuft Rd, REISTERSTOWN, MD 21136
MLS# MDBC2141818Listed by: ALEX COOPER AUCTIONEERS, INC. - New
 $128,900Active1 beds 1 baths777 sq. ft.
$128,900Active1 beds 1 baths777 sq. ft.101 Fitz Ct #202, REISTERSTOWN, MD 21136
MLS# MDBC2141636Listed by: DOUGLAS REALTY, LLC  $235,000Pending3 beds 2 baths1,113 sq. ft.
$235,000Pending3 beds 2 baths1,113 sq. ft.534 Kennington Rd #534, REISTERSTOWN, MD 21136
MLS# MDBC2141228Listed by: FATHOM REALTY MD, LLC- New
 $399,000Active3 beds 2 baths1,540 sq. ft.
$399,000Active3 beds 2 baths1,540 sq. ft.426 Main St, REISTERSTOWN, MD 21136
MLS# MDBC2141110Listed by: REAL ESTATE UNLIMITED LLC - New
 $428,700Active3 beds 2 baths1,904 sq. ft.
$428,700Active3 beds 2 baths1,904 sq. ft.409 Academy Ave, OWINGS MILLS, MD 21117
MLS# MDBC2141632Listed by: SMART REALTY, LLC - Open Sun, 12 to 2pmNew
 $520,000Active4 beds 3 baths1,900 sq. ft.
$520,000Active4 beds 3 baths1,900 sq. ft.225 Northway Rd, REISTERSTOWN, MD 21136
MLS# MDBC2141084Listed by: CENTURY 21 NEW MILLENNIUM - Coming Soon
 $650,000Coming Soon4 beds 4 baths
$650,000Coming Soon4 beds 4 baths16 Raindrop Cir, REISTERSTOWN, MD 21136
MLS# MDBC2141124Listed by: KELLER WILLIAMS LUCIDO AGENCY
