144 Glyndon Trace Dr #144, REISTERSTOWN, MD 21136
Local realty services provided by:Better Homes and Gardens Real Estate Community Realty
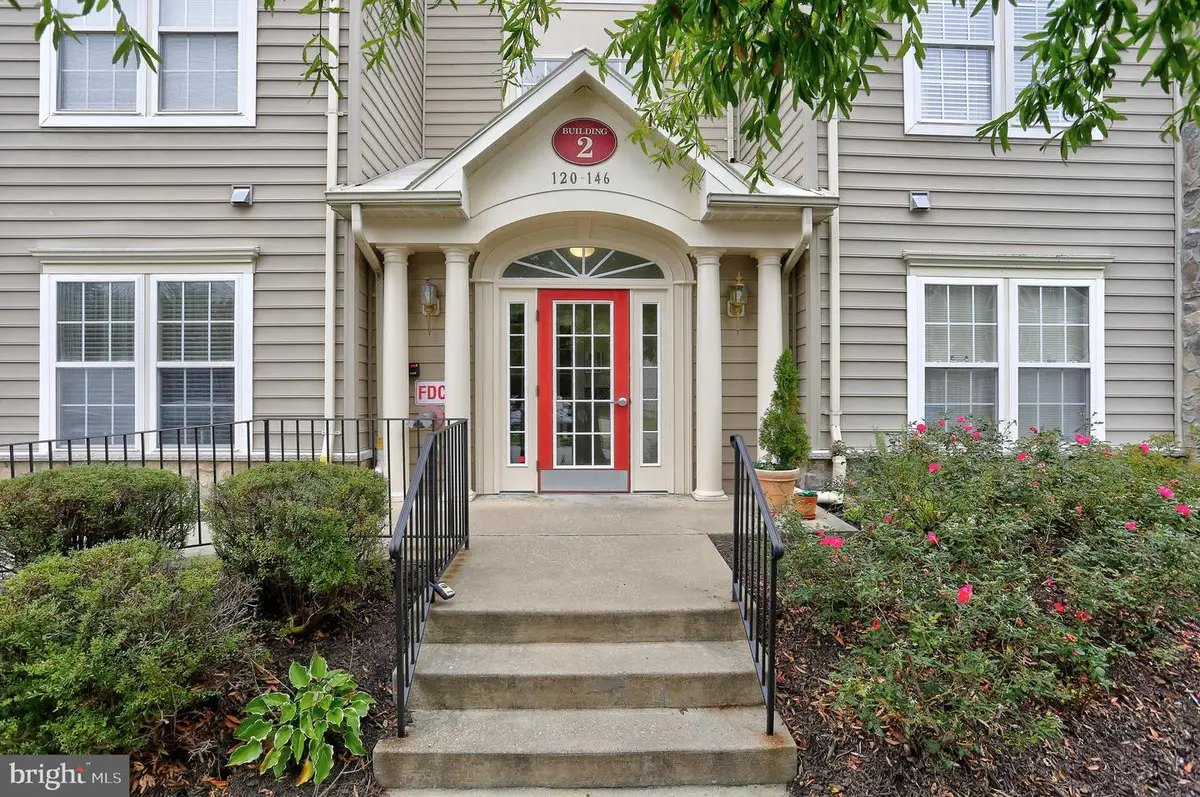
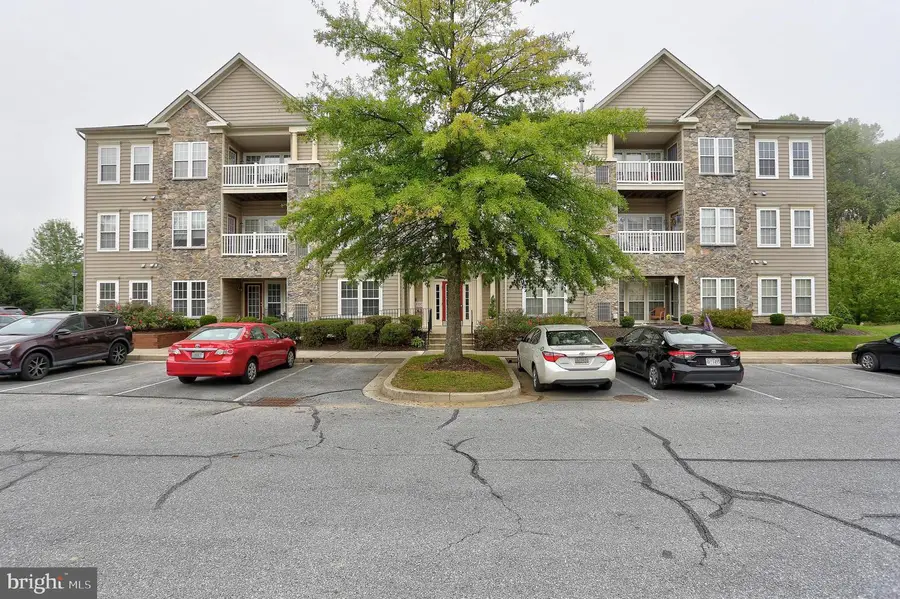
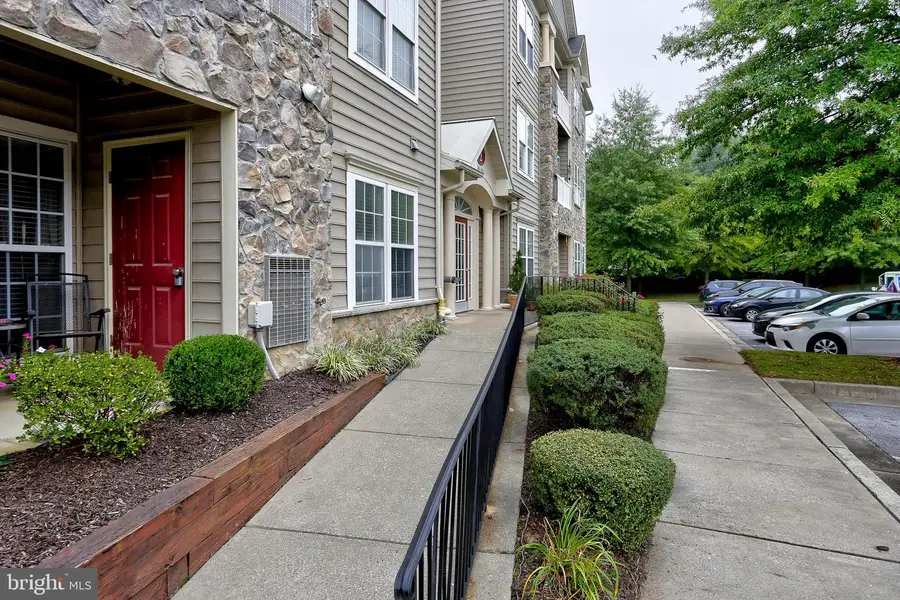
144 Glyndon Trace Dr #144,REISTERSTOWN, MD 21136
$260,000
- 2 Beds
- 2 Baths
- 1,330 sq. ft.
- Condominium
- Active
Listed by:montaz maurice mccray
Office:keller williams realty centre
MLS#:MDBC2108906
Source:BRIGHTMLS
Price summary
- Price:$260,000
- Price per sq. ft.:$195.49
About this home
Welcome to 144 Glyndon Trace Drive #144, a charming 2-bedroom, 2-bathroom condo nestled in a highly sought-after gated community in the heart of Reisterstown, MD. This well-maintained unit is situated on the basement level, offering a cozy and private retreat. Step inside to find an inviting living space with a functional layout, perfect for comfortable living. The kitchen features a brand-new refrigerator, ensuring modern convenience for all your culinary needs. Both bedrooms are generously sized, the Primary suite has a walk-in closet and a second closet for ample space, while the two full bathrooms provide added comfort and functionality. Enjoy the added benefit of having an in-unit washer and dryer, making laundry day a breeze. The outdoors covered patio with utilty storage closet combines functionality and serene atmosphere amongst the trees. Residents rest easy with maintenance-free living including community amenities such as an inground saltwater pool, hot tub, clubhouse, exercise room, and secure building access with cameras at the gate. Located in a prime spot, this condo offers easy access to local shops, dining, and major commuter routes, making it an ideal choice for those seeking both convenience and tranquility. Don’t miss your chance to call this lovely condo home!
Contact an agent
Home facts
- Year built:2004
- Listing Id #:MDBC2108906
- Added:314 day(s) ago
- Updated:August 15, 2025 at 01:53 PM
Rooms and interior
- Bedrooms:2
- Total bathrooms:2
- Full bathrooms:2
- Living area:1,330 sq. ft.
Heating and cooling
- Cooling:Ceiling Fan(s), Central A/C
- Heating:Central, Forced Air, Natural Gas
Structure and exterior
- Roof:Architectural Shingle
- Year built:2004
- Building area:1,330 sq. ft.
- Lot area:0.03 Acres
Utilities
- Water:Public
- Sewer:Public Sewer
Finances and disclosures
- Price:$260,000
- Price per sq. ft.:$195.49
- Tax amount:$2,182 (2024)
New listings near 144 Glyndon Trace Dr #144
- Open Sun, 1:30 to 3:30pmNew
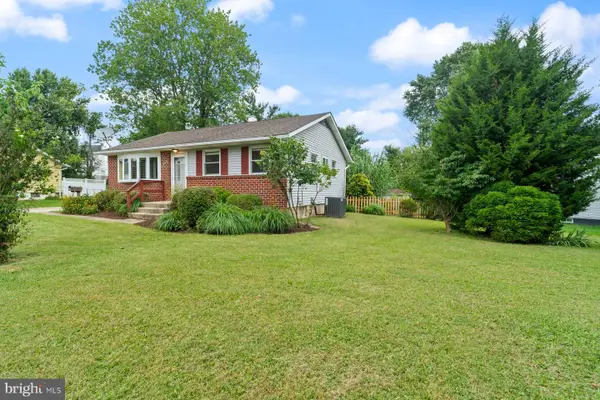 $334,900Active3 beds 1 baths1,484 sq. ft.
$334,900Active3 beds 1 baths1,484 sq. ft.837 Suburbian Rd, REISTERSTOWN, MD 21136
MLS# MDBC2134884Listed by: VYBE REALTY - New
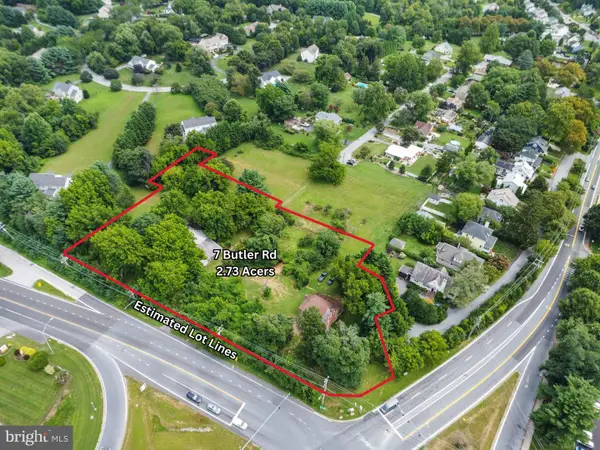 $400,000Active4 beds 1 baths2,310 sq. ft.
$400,000Active4 beds 1 baths2,310 sq. ft.7 Butler Rd, REISTERSTOWN, MD 21136
MLS# MDBC2137120Listed by: BERKSHIRE HATHAWAY HOMESERVICES HOMESALE REALTY - New
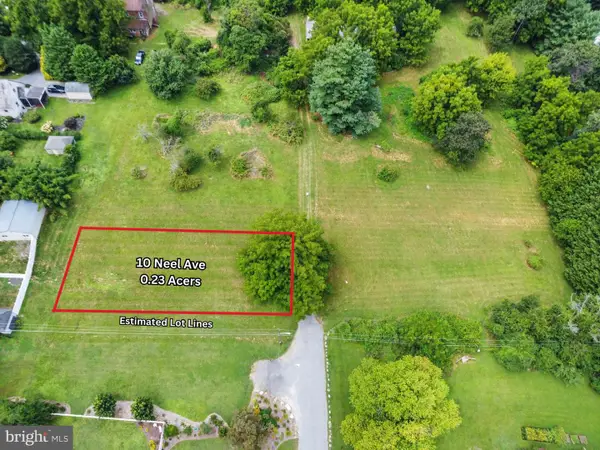 $175,000Active0.23 Acres
$175,000Active0.23 Acres10 Neel Ave, REISTERSTOWN, MD 21136
MLS# MDBC2137144Listed by: BERKSHIRE HATHAWAY HOMESERVICES HOMESALE REALTY - New
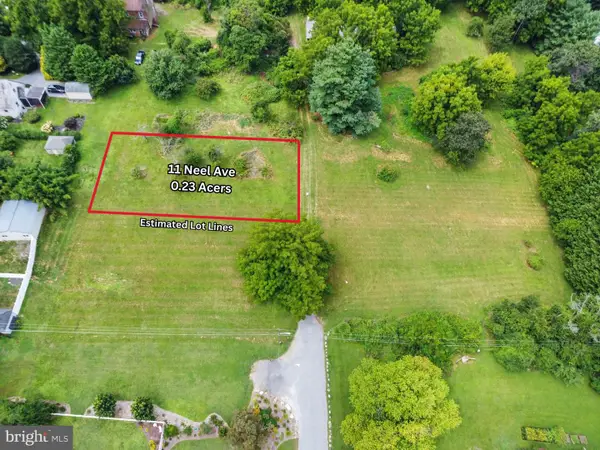 $175,000Active0.23 Acres
$175,000Active0.23 Acres11 Neel Ave, REISTERSTOWN, MD 21136
MLS# MDBC2137172Listed by: BERKSHIRE HATHAWAY HOMESERVICES HOMESALE REALTY - New
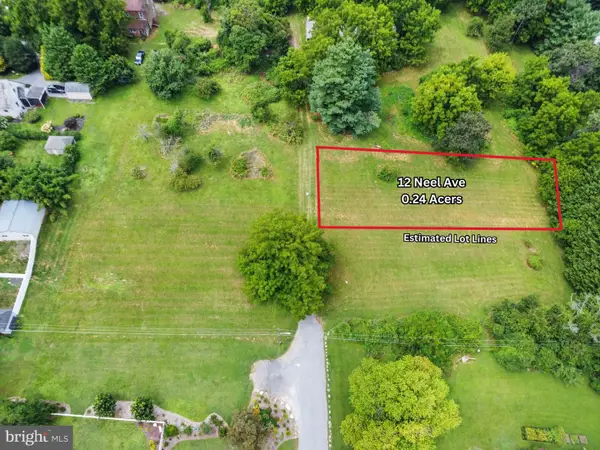 $175,000Active0.24 Acres
$175,000Active0.24 Acres12 Neel Ave, REISTERSTOWN, MD 21136
MLS# MDBC2137178Listed by: BERKSHIRE HATHAWAY HOMESERVICES HOMESALE REALTY - New
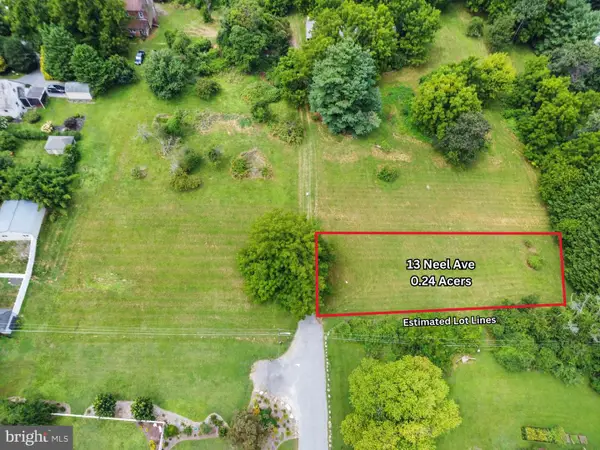 $175,000Active0.24 Acres
$175,000Active0.24 Acres13 Neel Ave, REISTERSTOWN, MD 21136
MLS# MDBC2137182Listed by: BERKSHIRE HATHAWAY HOMESERVICES HOMESALE REALTY - Coming Soon
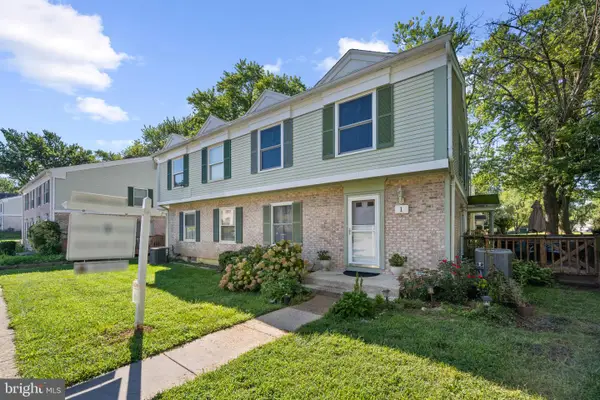 $225,000Coming Soon2 beds 2 baths
$225,000Coming Soon2 beds 2 baths1 Mission Wood Way #a, REISTERSTOWN, MD 21136
MLS# MDBC2136588Listed by: CORNER HOUSE REALTY - Coming Soon
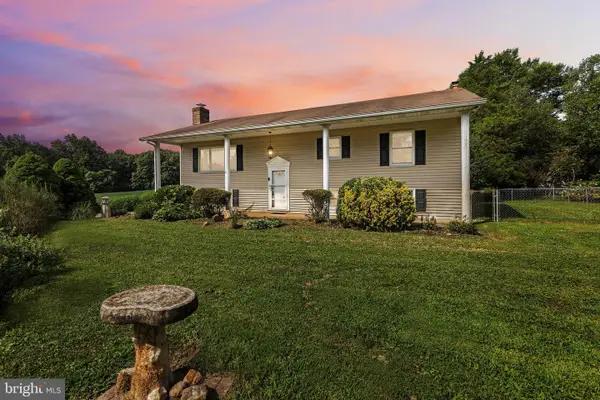 $415,000Coming Soon4 beds 3 baths
$415,000Coming Soon4 beds 3 baths14214 Hanover Pike, REISTERSTOWN, MD 21136
MLS# MDBC2136978Listed by: EXP REALTY, LLC - Open Sat, 12 to 2pmNew
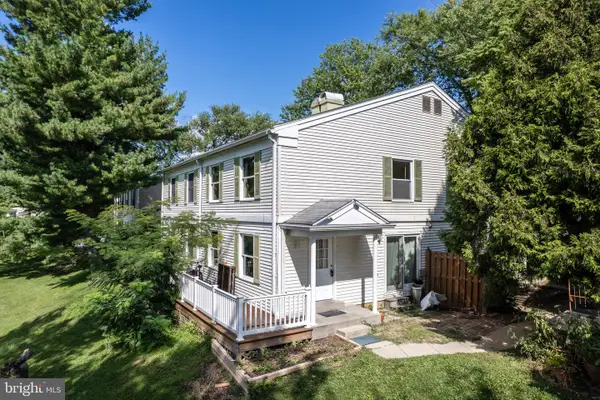 $230,000Active3 beds 2 baths1,812 sq. ft.
$230,000Active3 beds 2 baths1,812 sq. ft.133 Hammershire Rd #c, REISTERSTOWN, MD 21136
MLS# MDBC2137018Listed by: EXP REALTY, LLC - Coming Soon
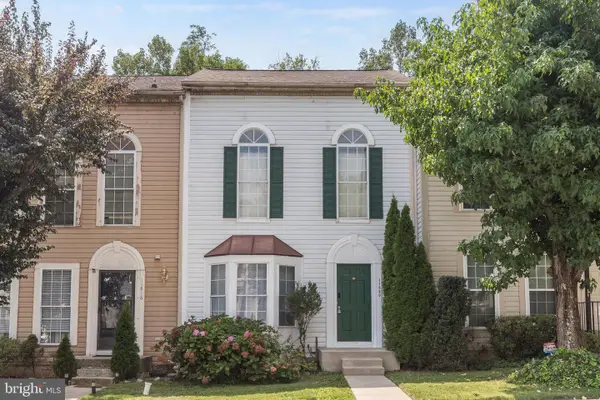 $314,900Coming Soon3 beds 4 baths
$314,900Coming Soon3 beds 4 baths11820 Maren Ct, REISTERSTOWN, MD 21136
MLS# MDBC2136898Listed by: EXP REALTY, LLC
