14628 Old Hanover Rd #tulare, Reisterstown, MD 21136
Local realty services provided by:Better Homes and Gardens Real Estate Cassidon Realty
14628 Old Hanover Rd #tulare,Reisterstown, MD 21136
$879,990
- 4 Beds
- 4 Baths
- 3,567 sq. ft.
- Single family
- Active
Listed by: timothy g mcintyre, shari arciaga
Office: the kw collective
MLS#:MDBC2130318
Source:BRIGHTMLS
Price summary
- Price:$879,990
- Price per sq. ft.:$246.7
About this home
With its two-story center hall foyer, formal library and dining room, gourmet kitchen with island, walk-in pantry and sunny morning room, and expansive family room, the Tulare offers all of the space you need and all of the amenities you desire. The Owner's Suite is perfectly appointed with a luxury bathroom with separate vanities, Roman shower and spa-like bath. The upper-level laundry room offers ultimate convenience for modern living. Landens Ridge is a 3 lot development, located in the Fairview Area of Reisterstown. This final premium home sites is 1+ acres in size and offers the rare blend of a serene, rural location with convenient access to dining, shopping, entertainment, and commuter routes. Situated amidst the rolling fields where Reisterstown meets Upperco, the central location affords plenty of leisure opportunities with golf, craft breweries, indoor and outdoor recreation, parks and trails all just a short drive away. Presented in partnership with exclusive builder JMB Homes, Landens Ridge offers a unique opportunity to thoughtfully design a quality custom home in a picturesque rural location. Personalize one of 6 carefully curated floorplans to suit your needs, or meet with us to dream and design a one-of-a-kind home to perfectly suit your lifestyle.
Contact an agent
Home facts
- Year built:2025
- Listing ID #:MDBC2130318
- Added:234 day(s) ago
- Updated:February 11, 2026 at 02:38 PM
Rooms and interior
- Bedrooms:4
- Total bathrooms:4
- Full bathrooms:3
- Half bathrooms:1
- Living area:3,567 sq. ft.
Heating and cooling
- Cooling:Central A/C
- Heating:Central, Forced Air, Propane - Owned
Structure and exterior
- Roof:Architectural Shingle
- Year built:2025
- Building area:3,567 sq. ft.
- Lot area:1.08 Acres
Schools
- High school:FRANKLIN
- Middle school:FRANKLIN
- Elementary school:FRANKLIN
Utilities
- Water:Well
- Sewer:Perc Approved Septic
Finances and disclosures
- Price:$879,990
- Price per sq. ft.:$246.7
- Tax amount:$9,866 (2025)
New listings near 14628 Old Hanover Rd #tulare
- Coming Soon
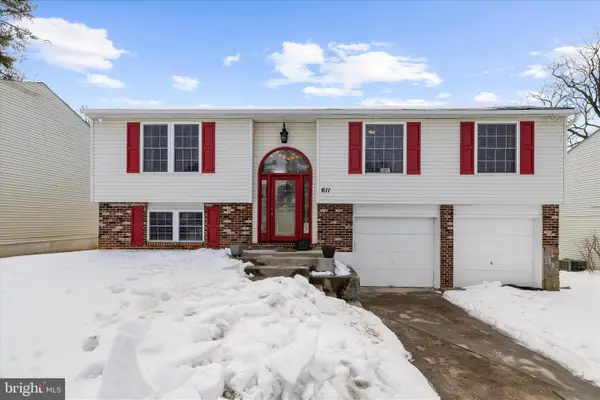 $425,000Coming Soon3 beds 3 baths
$425,000Coming Soon3 beds 3 baths611 Bond Ave, REISTERSTOWN, MD 21136
MLS# MDBC2150828Listed by: RE/MAX LEADING EDGE - New
 $379,500Active3 beds 3 baths1,930 sq. ft.
$379,500Active3 beds 3 baths1,930 sq. ft.1 Rumsford Ct, REISTERSTOWN, MD 21136
MLS# MDBC2152020Listed by: EXECUHOME REALTY - Coming Soon
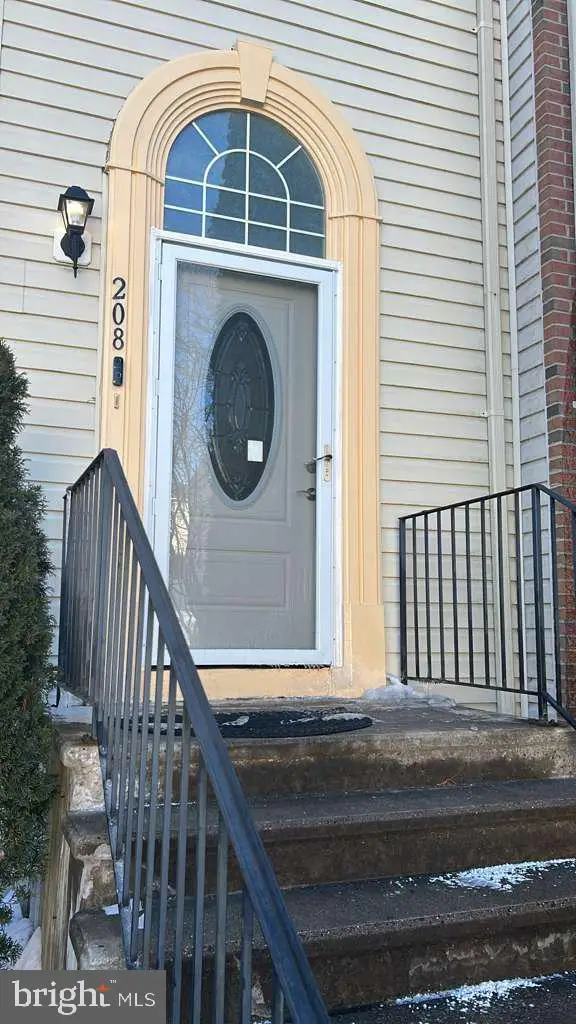 $390,000Coming Soon3 beds 3 baths
$390,000Coming Soon3 beds 3 baths208 Persimmon Cir, REISTERSTOWN, MD 21136
MLS# MDBC2151980Listed by: SAMSON PROPERTIES - New
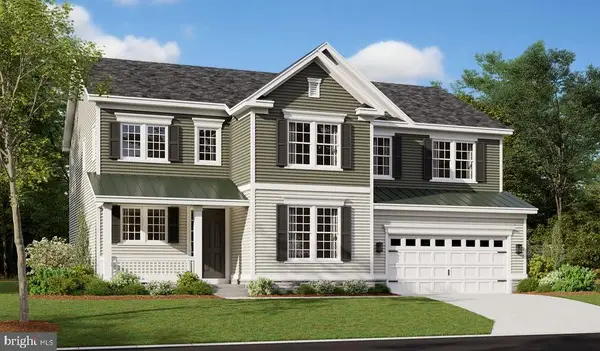 $934,999Active4 beds 5 baths3,684 sq. ft.
$934,999Active4 beds 5 baths3,684 sq. ft.705 Pineapple Ct, REISTERSTOWN, MD 21136
MLS# MDBC2151988Listed by: LPT REALTY, LLC - New
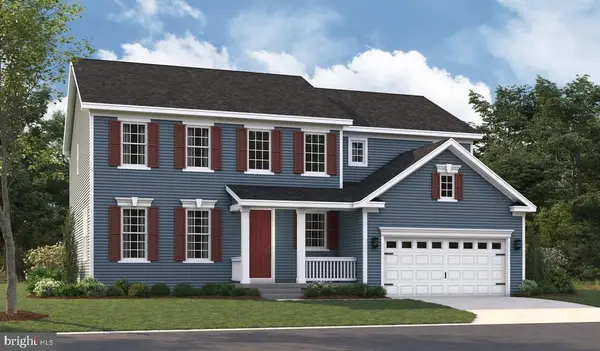 $904,999Active4 beds 4 baths4,228 sq. ft.
$904,999Active4 beds 4 baths4,228 sq. ft.701 Pineapple Ct, REISTERSTOWN, MD 21136
MLS# MDBC2151974Listed by: LPT REALTY, LLC - New
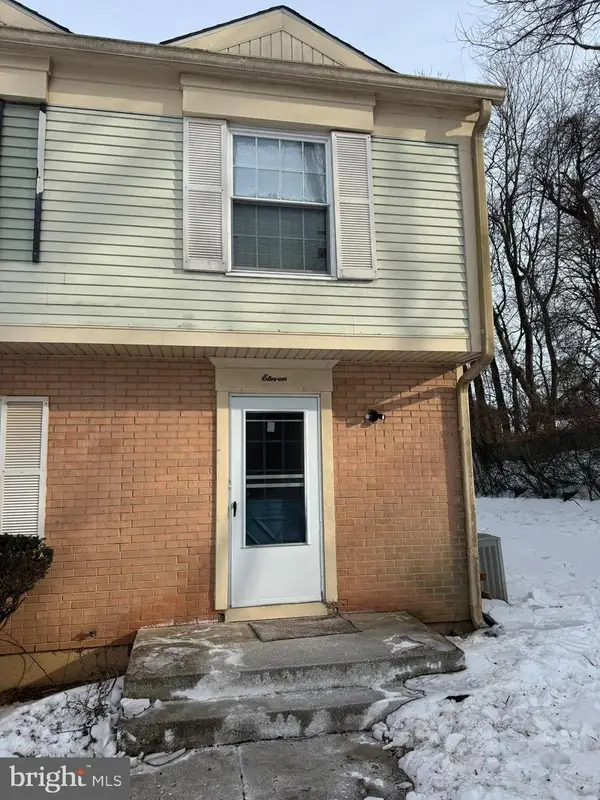 $224,000Active3 beds 3 baths1,212 sq. ft.
$224,000Active3 beds 3 baths1,212 sq. ft.11 Woodenbridge Ct #a, REISTERSTOWN, MD 21136
MLS# MDBC2151924Listed by: NRD REALTY LLC - New
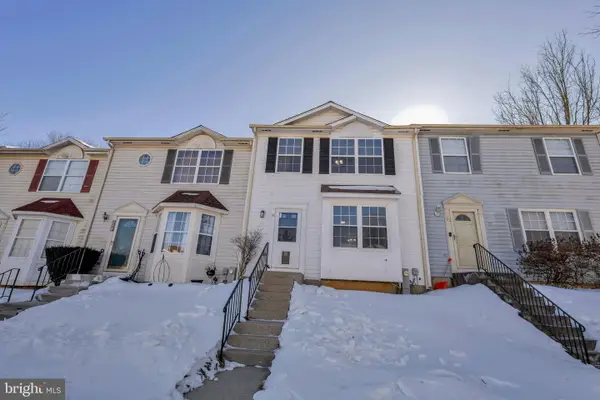 $379,000Active3 beds 4 baths1,372 sq. ft.
$379,000Active3 beds 4 baths1,372 sq. ft.23 Black Oak Ct, REISTERSTOWN, MD 21136
MLS# MDBC2151914Listed by: EXECUHOME REALTY - New
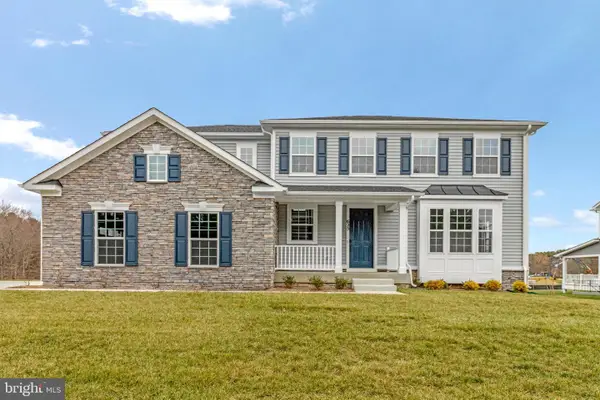 $859,999Active4 beds 4 baths4,567 sq. ft.
$859,999Active4 beds 4 baths4,567 sq. ft.625 Berrymans Ln, REISTERSTOWN, MD 21136
MLS# MDBC2151836Listed by: LPT REALTY, LLC - Open Sat, 12 to 2pmNew
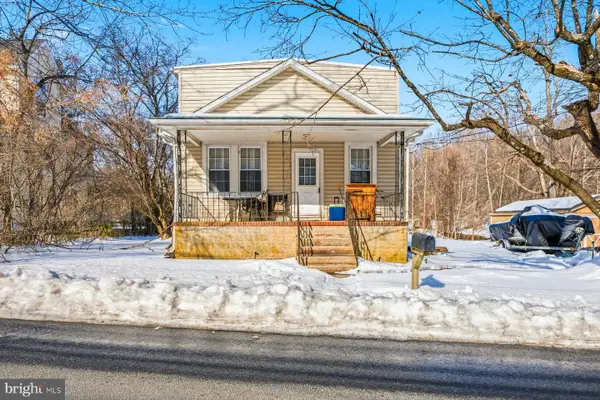 $310,000Active3 beds 2 baths1,272 sq. ft.
$310,000Active3 beds 2 baths1,272 sq. ft.116 Gwynnbrook Ave, OWINGS MILLS, MD 21117
MLS# MDBC2151466Listed by: HYATT & COMPANY REAL ESTATE LLC 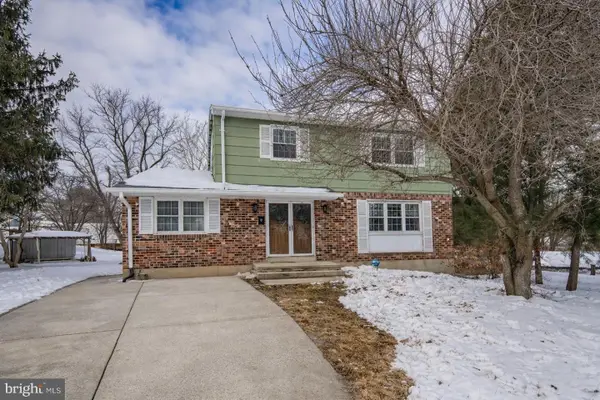 $459,000Pending4 beds 3 baths2,128 sq. ft.
$459,000Pending4 beds 3 baths2,128 sq. ft.5 Carlton Crest Ct, REISTERSTOWN, MD 21136
MLS# MDBC2151522Listed by: SAMSON PROPERTIES

