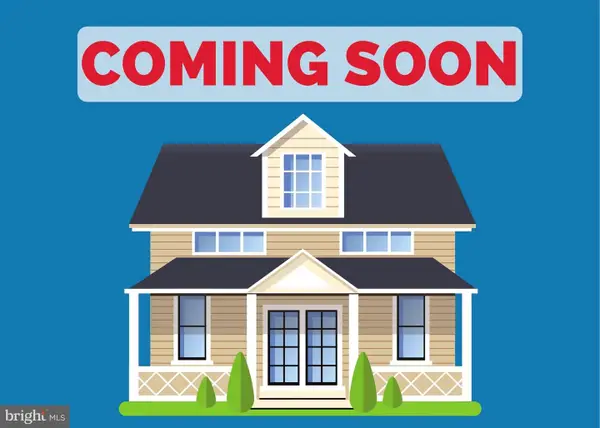200 Erin Way #204, Reisterstown, MD 21136
Local realty services provided by:Better Homes and Gardens Real Estate Community Realty
Listed by:candis m carr
Office:northrop realty
MLS#:MDBC2131912
Source:BRIGHTMLS
Price summary
- Price:$199,999
- Price per sq. ft.:$172.41
About this home
Recently back on the market due to Buyer not performing (Release Pending).
**JUST REDUCED** Spacious and updated 3-bedroom, 2-bath condominium located in the desirable Chestnut Hill neighborhood. The bright living room features plush carpeting and sliding glass doors that open to a welcoming private balcony—perfect for relaxing outdoors. The dining area is ideal for everyday meals or entertaining, with a convenient pass-through to the beautifully updated kitchen. The kitchen boasts solid wood cabinetry, a modern tile backsplash, stainless steel appliances, gas cooking, and a pantry for extra storage. All three generously sized bedrooms are filled with natural light, offering comfortable living spaces. Both full bathrooms have been stylishly updated with contemporary finishes. Enjoy the convenience of in-unit laundry with a front-loading washer and dryer. Located just steps from the bus stop and minutes to I-795, Roaches Run Park, Oheb Shalom Memorial Park, and Gwynns Falls. ***FHA Approved thru August 2026*** ***MOTIVATED SELLER***
Contact an agent
Home facts
- Year built:1975
- Listing ID #:MDBC2131912
- Added:96 day(s) ago
- Updated:October 01, 2025 at 10:12 AM
Rooms and interior
- Bedrooms:3
- Total bathrooms:2
- Full bathrooms:2
- Living area:1,160 sq. ft.
Heating and cooling
- Cooling:Central A/C
- Heating:Electric, Heat Pump(s)
Structure and exterior
- Year built:1975
- Building area:1,160 sq. ft.
Schools
- High school:FRANKLIN
- Middle school:CALL SCHOOL BOARD
- Elementary school:TIMBER GROVE
Utilities
- Water:Public
- Sewer:Public Sewer
Finances and disclosures
- Price:$199,999
- Price per sq. ft.:$172.41
- Tax amount:$945 (2024)
New listings near 200 Erin Way #204
- Open Sat, 11am to 1pmNew
 $529,000Active4 beds 4 baths2,670 sq. ft.
$529,000Active4 beds 4 baths2,670 sq. ft.610 Academy Ave, OWINGS MILLS, MD 21117
MLS# MDBC2141786Listed by: RE/MAX REALTY SERVICES - Open Sat, 1 to 3pmNew
 $800,000Active5 beds 5 baths5,217 sq. ft.
$800,000Active5 beds 5 baths5,217 sq. ft.512 Whinstone Dr, REISTERSTOWN, MD 21136
MLS# MDBC2141892Listed by: KELLER WILLIAMS FLAGSHIP - New
 $724,900Active6 beds 5 baths3,750 sq. ft.
$724,900Active6 beds 5 baths3,750 sq. ft.8 Beau Mondes Ct, REISTERSTOWN, MD 21136
MLS# MDBC2141768Listed by: EXP REALTY, LLC - New
 $125,000Active3 beds 1 baths1,084 sq. ft.
$125,000Active3 beds 1 baths1,084 sq. ft.247 Candytuft Rd, REISTERSTOWN, MD 21136
MLS# MDBC2141818Listed by: ALEX COOPER AUCTIONEERS, INC. - New
 $128,900Active1 beds 1 baths777 sq. ft.
$128,900Active1 beds 1 baths777 sq. ft.101 Fitz Ct #202, REISTERSTOWN, MD 21136
MLS# MDBC2141636Listed by: DOUGLAS REALTY, LLC  $235,000Pending3 beds 2 baths1,113 sq. ft.
$235,000Pending3 beds 2 baths1,113 sq. ft.534 Kennington Rd #534, REISTERSTOWN, MD 21136
MLS# MDBC2141228Listed by: FATHOM REALTY MD, LLC- New
 $399,000Active3 beds 2 baths1,540 sq. ft.
$399,000Active3 beds 2 baths1,540 sq. ft.426 Main St, REISTERSTOWN, MD 21136
MLS# MDBC2141110Listed by: REAL ESTATE UNLIMITED LLC - New
 $428,700Active3 beds 2 baths1,904 sq. ft.
$428,700Active3 beds 2 baths1,904 sq. ft.409 Academy Ave, OWINGS MILLS, MD 21117
MLS# MDBC2141632Listed by: SMART REALTY, LLC - Open Sun, 12 to 2pmNew
 $520,000Active4 beds 3 baths1,900 sq. ft.
$520,000Active4 beds 3 baths1,900 sq. ft.225 Northway Rd, REISTERSTOWN, MD 21136
MLS# MDBC2141084Listed by: CENTURY 21 NEW MILLENNIUM - Coming Soon
 $650,000Coming Soon4 beds 4 baths
$650,000Coming Soon4 beds 4 baths16 Raindrop Cir, REISTERSTOWN, MD 21136
MLS# MDBC2141124Listed by: KELLER WILLIAMS LUCIDO AGENCY
