2101 Tufton Ave, Reisterstown, MD 21136
Local realty services provided by:Better Homes and Gardens Real Estate Premier
2101 Tufton Ave,Reisterstown, MD 21136
$2,000,000
- 3 Beds
- 4 Baths
- 3,664 sq. ft.
- Single family
- Active
Listed by: gina m gargeu
Office: century 21 downtown
MLS#:MDBC2128734
Source:BRIGHTMLS
Price summary
- Price:$2,000,000
- Price per sq. ft.:$545.85
About this home
Coming soon! Tranquil Hillside Farmette on 24 Acres in coveted Worthington Valley
Discover the rare opportunity to own a picturesque hillside farmette set on 24 gently rolling acres in the heart of Worthington Valley. Tucked just off the prestigious Falls Road Corridor, this serene and versatile property offers privacy, space, and exceptional potential. The contemporary Hillside home is thoughtfully integrated into the landscape, with the main level featuring a light-filled living room, dining area, kitchen, and spacious primary suite — all with access to an expansive deck overlooking the pool, hot tub, and wooded surroundings. The walk-out lower level provides flexible space for guests or multi-generational living, including three bedrooms, three full bathrooms, a recreation room, and a home gym, all with access to the rear yard. Equestrian enthusiasts and hobby farmers alike will appreciate the two barns with 10 total stalls, three fenced pastures, and mature trees throughout the property. The land is suitable for horses, farming, or simply enjoying the peace and quiet of rural living. Enjoy the best of both worlds: a retreat-like setting just minutes from shopping, major routes, Oregon Ridge Park, and top-rated restaurants. A rare blend of land, lifestyle, and location in one of Baltimore County's ’s most desirable areas
Contact an agent
Home facts
- Year built:1978
- Listing ID #:MDBC2128734
- Added:204 day(s) ago
- Updated:December 30, 2025 at 02:43 PM
Rooms and interior
- Bedrooms:3
- Total bathrooms:4
- Full bathrooms:3
- Half bathrooms:1
- Living area:3,664 sq. ft.
Heating and cooling
- Cooling:Central A/C
- Heating:Forced Air, Oil
Structure and exterior
- Roof:Asphalt
- Year built:1978
- Building area:3,664 sq. ft.
- Lot area:24.2 Acres
Utilities
- Water:Well
- Sewer:Septic Exists
Finances and disclosures
- Price:$2,000,000
- Price per sq. ft.:$545.85
- Tax amount:$7,944 (2024)
New listings near 2101 Tufton Ave
- New
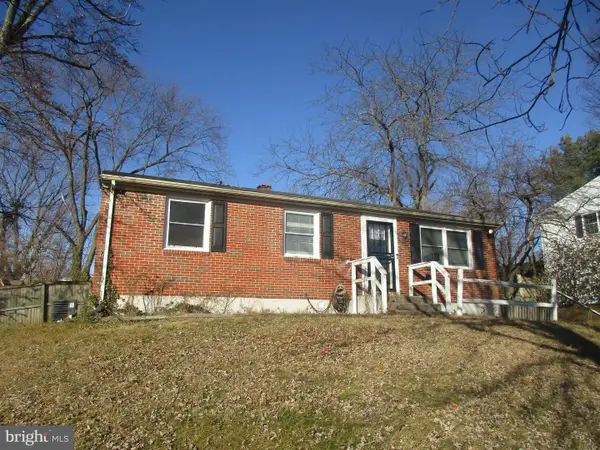 $309,000Active4 beds 3 baths1,820 sq. ft.
$309,000Active4 beds 3 baths1,820 sq. ft.114 Glyndon Dr, REISTERSTOWN, MD 21136
MLS# MDBC2149024Listed by: PICKWICK REALTY - Coming Soon
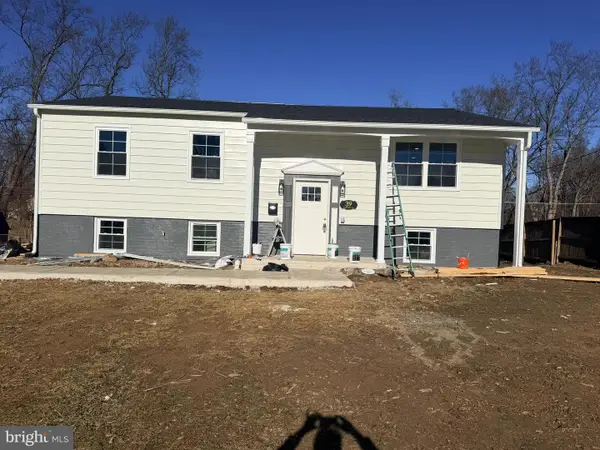 $479,000Coming Soon4 beds 3 baths
$479,000Coming Soon4 beds 3 baths39 Greenview Ave, REISTERSTOWN, MD 21136
MLS# MDBC2147240Listed by: SAMSON PROPERTIES - Coming Soon
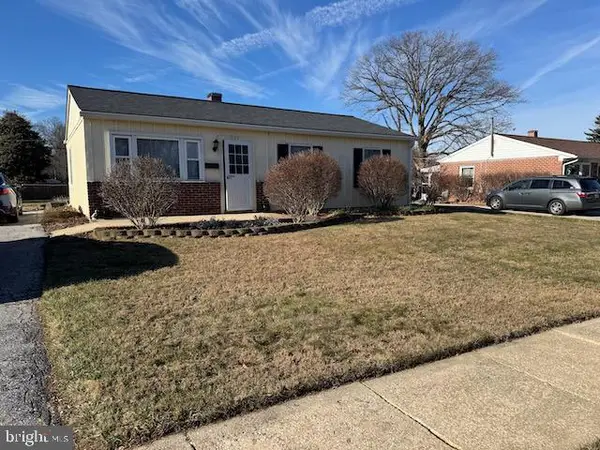 $315,000Coming Soon3 beds 1 baths
$315,000Coming Soon3 beds 1 baths341 Walgrove Rd, REISTERSTOWN, MD 21136
MLS# MDBC2148688Listed by: BERKSHIRE HATHAWAY HOMESERVICES PENFED REALTY - New
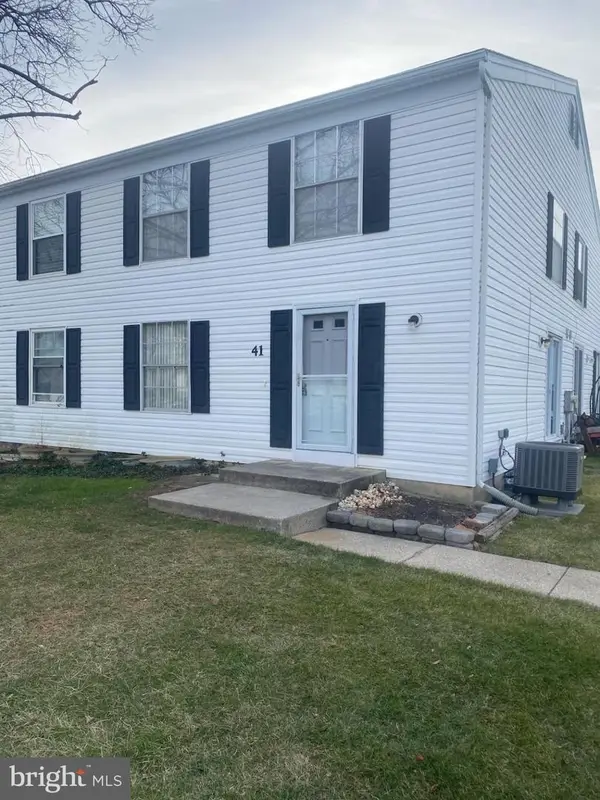 $222,500Active2 beds 1 baths1,168 sq. ft.
$222,500Active2 beds 1 baths1,168 sq. ft.41 Fox Run Ct #a, REISTERSTOWN, MD 21136
MLS# MDBC2148922Listed by: LONG & FOSTER REAL ESTATE, INC. - New
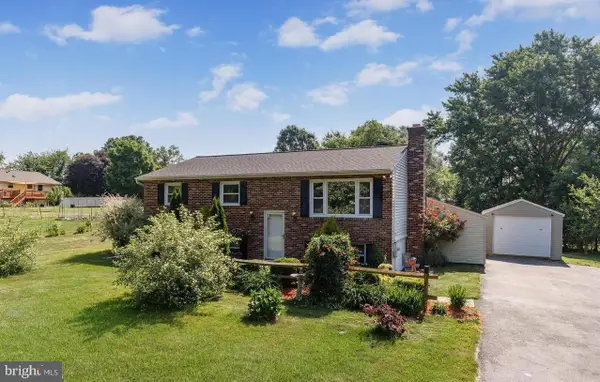 $499,999Active4 beds 2 baths1,880 sq. ft.
$499,999Active4 beds 2 baths1,880 sq. ft.3500 Lawndale Rd E, REISTERSTOWN, MD 21136
MLS# MDCR2031800Listed by: HOMESMART - New
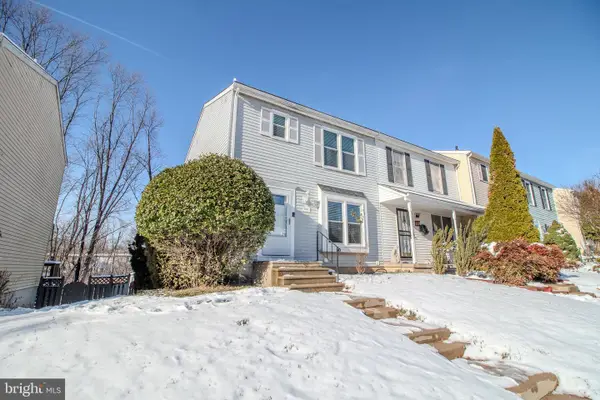 $310,000Active3 beds 3 baths1,420 sq. ft.
$310,000Active3 beds 3 baths1,420 sq. ft.608 Saint Georges Station Rd, REISTERSTOWN, MD 21136
MLS# MDBC2148648Listed by: TAYLOR PROPERTIES - New
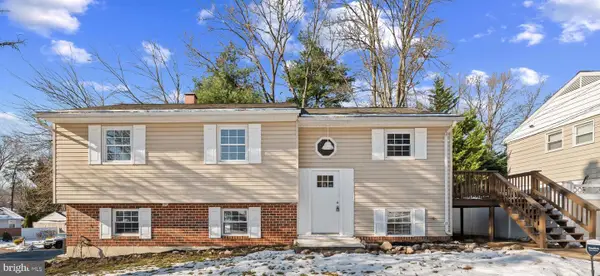 $379,000Active5 beds 1 baths1,408 sq. ft.
$379,000Active5 beds 1 baths1,408 sq. ft.200 Timber Grove Rd, REISTERSTOWN, MD 21136
MLS# MDBC2148586Listed by: KW EMPOWER - New
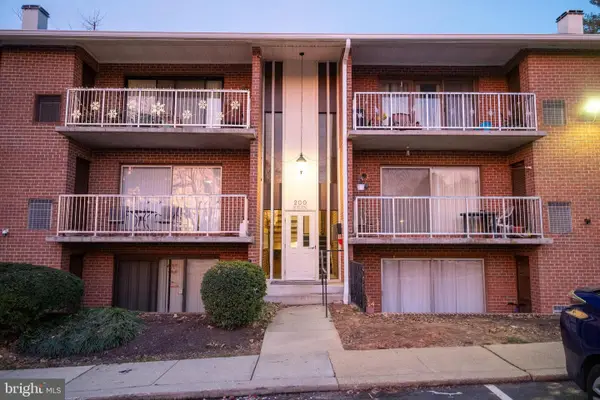 $215,000Active3 beds 2 baths1,160 sq. ft.
$215,000Active3 beds 2 baths1,160 sq. ft.200 Erin Way #204, REISTERSTOWN, MD 21136
MLS# MDBC2148640Listed by: KELLER WILLIAMS LEGACY - Coming Soon
 $775,000Coming Soon5 beds 5 baths
$775,000Coming Soon5 beds 5 baths815 Crystal Palace Ct, OWINGS MILLS, MD 21117
MLS# MDBC2148256Listed by: REDFIN CORP - New
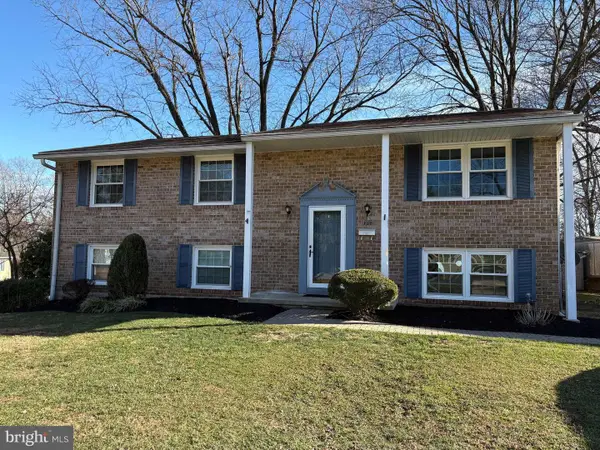 $449,990Active4 beds 3 baths1,856 sq. ft.
$449,990Active4 beds 3 baths1,856 sq. ft.409 Deacon Brook Cir, REISTERSTOWN, MD 21136
MLS# MDBC2148642Listed by: TAYLOR PROPERTIES
