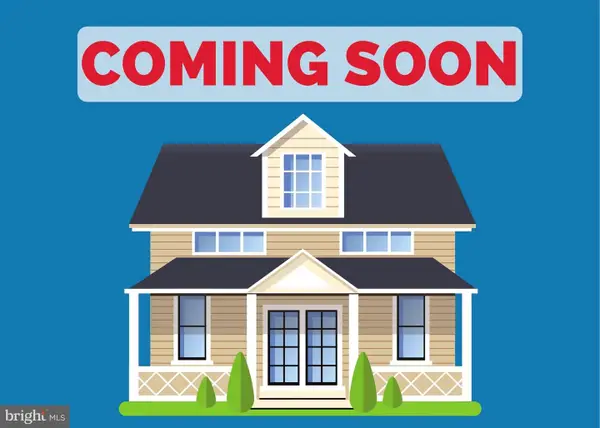2511 Chestnut Woods Ct, Reisterstown, MD 21136
Local realty services provided by:Better Homes and Gardens Real Estate Murphy & Co.
2511 Chestnut Woods Ct,Reisterstown, MD 21136
$999,998
- 5 Beds
- 5 Baths
- 6,204 sq. ft.
- Single family
- Pending
Listed by:jason w perlow
Office:monument sotheby's international realty
MLS#:MDBC2130066
Source:BRIGHTMLS
Price summary
- Price:$999,998
- Price per sq. ft.:$161.19
- Monthly HOA dues:$8.33
About this home
Welcome to this exquisite custom built Chestnut Woods home, where timeless craftsmanship meets modern comfort. Bathed in natural light, the interior highlights pristine hardwood floors, detailed millwork, and a seamless open floor plan designed for today's lifestyle. The desirable main-level primary suite offers dual walk-in closets with custom organizers, a spa-inspired bath with jetted tub, and a frameless glass shower. Upstairs provides 4 ample sized bedrooms and a secondary staircase provides convenient access to the breakfast room and kitchen below. The chef's kitchen features 42" solid wood cabinetry, a center island with breakfast bar, and a remarkable walk-in butler's pantry offering unrivaled storage and prep space. The fully finished lower level is an entertainer's dream, with areas for fitness, billiards, a wet bar, and a state-of-the-art home theater. Outdoor living is equally appealing with a brick paver patio ideal for entertaining, all while enjoying the natural beauty that surrounds the home.
Contact an agent
Home facts
- Year built:2000
- Listing ID #:MDBC2130066
- Added:115 day(s) ago
- Updated:October 01, 2025 at 07:32 AM
Rooms and interior
- Bedrooms:5
- Total bathrooms:5
- Full bathrooms:4
- Half bathrooms:1
- Living area:6,204 sq. ft.
Heating and cooling
- Cooling:Ceiling Fan(s), Central A/C, Zoned
- Heating:Forced Air, Natural Gas, Zoned
Structure and exterior
- Roof:Architectural Shingle
- Year built:2000
- Building area:6,204 sq. ft.
- Lot area:1.85 Acres
Utilities
- Water:Conditioner, Filter, Well
- Sewer:On Site Septic, Septic Exists
Finances and disclosures
- Price:$999,998
- Price per sq. ft.:$161.19
- Tax amount:$9,770 (2024)
New listings near 2511 Chestnut Woods Ct
- Open Sat, 11am to 1pmNew
 $529,000Active4 beds 4 baths2,670 sq. ft.
$529,000Active4 beds 4 baths2,670 sq. ft.610 Academy Ave, OWINGS MILLS, MD 21117
MLS# MDBC2141786Listed by: RE/MAX REALTY SERVICES - Open Sat, 1 to 3pmNew
 $800,000Active5 beds 5 baths5,217 sq. ft.
$800,000Active5 beds 5 baths5,217 sq. ft.512 Whinstone Dr, REISTERSTOWN, MD 21136
MLS# MDBC2141892Listed by: KELLER WILLIAMS FLAGSHIP - New
 $724,900Active6 beds 5 baths3,750 sq. ft.
$724,900Active6 beds 5 baths3,750 sq. ft.8 Beau Mondes Ct, REISTERSTOWN, MD 21136
MLS# MDBC2141768Listed by: EXP REALTY, LLC - New
 $125,000Active3 beds 1 baths1,084 sq. ft.
$125,000Active3 beds 1 baths1,084 sq. ft.247 Candytuft Rd, REISTERSTOWN, MD 21136
MLS# MDBC2141818Listed by: ALEX COOPER AUCTIONEERS, INC. - New
 $128,900Active1 beds 1 baths777 sq. ft.
$128,900Active1 beds 1 baths777 sq. ft.101 Fitz Ct #202, REISTERSTOWN, MD 21136
MLS# MDBC2141636Listed by: DOUGLAS REALTY, LLC  $235,000Pending3 beds 2 baths1,113 sq. ft.
$235,000Pending3 beds 2 baths1,113 sq. ft.534 Kennington Rd #534, REISTERSTOWN, MD 21136
MLS# MDBC2141228Listed by: FATHOM REALTY MD, LLC- New
 $399,000Active3 beds 2 baths1,540 sq. ft.
$399,000Active3 beds 2 baths1,540 sq. ft.426 Main St, REISTERSTOWN, MD 21136
MLS# MDBC2141110Listed by: REAL ESTATE UNLIMITED LLC - New
 $428,700Active3 beds 2 baths1,904 sq. ft.
$428,700Active3 beds 2 baths1,904 sq. ft.409 Academy Ave, OWINGS MILLS, MD 21117
MLS# MDBC2141632Listed by: SMART REALTY, LLC - Open Sun, 12 to 2pmNew
 $520,000Active4 beds 3 baths1,900 sq. ft.
$520,000Active4 beds 3 baths1,900 sq. ft.225 Northway Rd, REISTERSTOWN, MD 21136
MLS# MDBC2141084Listed by: CENTURY 21 NEW MILLENNIUM - Coming Soon
 $650,000Coming Soon4 beds 4 baths
$650,000Coming Soon4 beds 4 baths16 Raindrop Cir, REISTERSTOWN, MD 21136
MLS# MDBC2141124Listed by: KELLER WILLIAMS LUCIDO AGENCY
