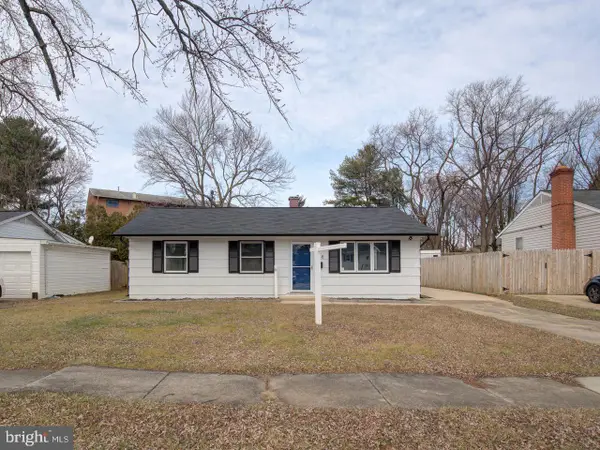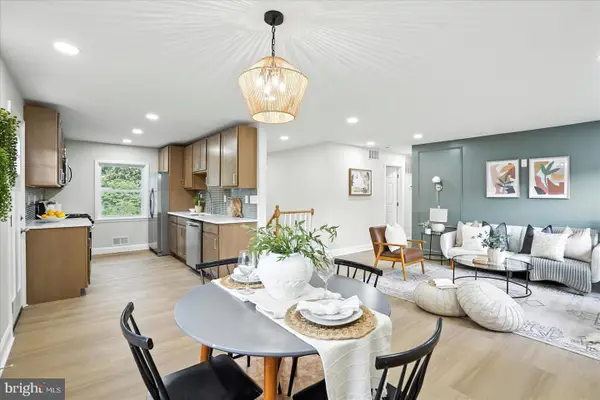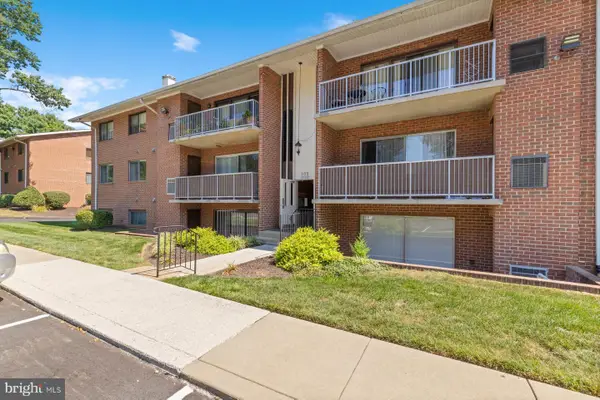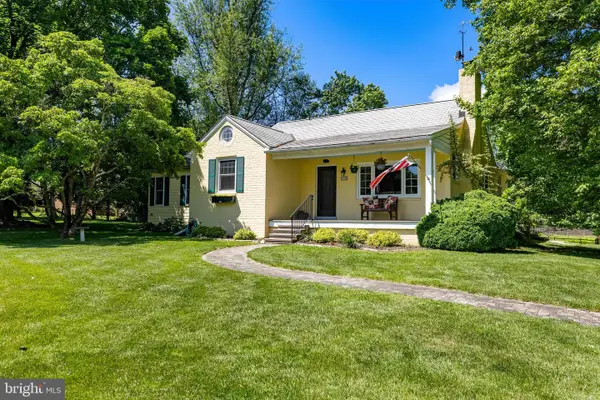269 Sunnyking Drive, REISTERSTOWN, MD 21136
Local realty services provided by:Better Homes and Gardens Real Estate Murphy & Co.
269 Sunnyking Drive,REISTERSTOWN, MD 21136
$899,000
- 5 Beds
- 5 Baths
- 4,880 sq. ft.
- Single family
- Active
Listed by:marcia chiva
Office:argent realty, llc.
MLS#:MDBC2140278
Source:BRIGHTMLS
Price summary
- Price:$899,000
- Price per sq. ft.:$184.22
About this home
Welcome to 269 Sunnyking Drive a beautifully remodeled single-family home nestled in a quiet, established neighborhood in the heart of Reisterstown. Purchased by the current owners in December 2015, this home underwent a complete transformation from the framing inward essentially rebuilt from the ground up. Everything was replaced, including the roof, HVAC system, electrical and plumbing, drywall, flooring, windows, deck, siding, septic tank, and much more making this home truly like new in every way. The thoughtfully designed interior features spacious, light-filled living areas that blend modern comfort with timeless style. Outside, enjoy your own private oasis with a beautiful in-ground pool, perfect for summer cookouts, entertaining, or relaxing weekends at home. The large, level backyard offers plenty of space for gatherings, gardening, or play. Located just minutes from I‑795 and I‑695, this home offers an easy commute with close access to shopping, dining, schools, and parks. Zoned Residential and situated outside city limits, it provides peaceful suburban living with all the benefits of a fully updated, move-in-ready home. Don’t miss this rare opportunity in one of Reisterstown’s most desirable locations!
Contact an agent
Home facts
- Year built:1921
- Listing ID #:MDBC2140278
- Added:1 day(s) ago
- Updated:September 16, 2025 at 07:41 PM
Rooms and interior
- Bedrooms:5
- Total bathrooms:5
- Full bathrooms:4
- Half bathrooms:1
- Living area:4,880 sq. ft.
Heating and cooling
- Cooling:Ceiling Fan(s), Central A/C
- Heating:Central, Electric
Structure and exterior
- Year built:1921
- Building area:4,880 sq. ft.
- Lot area:1.5 Acres
Schools
- High school:FRANKLIN
- Middle school:FRANKLIN
- Elementary school:CEDARMERE
Utilities
- Water:Private
- Sewer:Septic Exists
Finances and disclosures
- Price:$899,000
- Price per sq. ft.:$184.22
- Tax amount:$4,038 (2025)
New listings near 269 Sunnyking Drive
- Coming SoonOpen Sun, 1 to 3pm
 $575,000Coming Soon5 beds 4 baths
$575,000Coming Soon5 beds 4 baths10 Breezy Ct, REISTERSTOWN, MD 21136
MLS# MDBC2136926Listed by: EXP REALTY, LLC - New
 $385,000Active4 beds 2 baths1,368 sq. ft.
$385,000Active4 beds 2 baths1,368 sq. ft.208 Parkholme Cir, REISTERSTOWN, MD 21136
MLS# MDBC2140294Listed by: HOMEVIEW REAL ESTATE - Coming Soon
 $499,900Coming Soon6 beds 4 baths
$499,900Coming Soon6 beds 4 baths17 Mamopa Ct, REISTERSTOWN, MD 21136
MLS# MDBC2140174Listed by: NETREALTYNOW.COM, LLC - New
 $434,900Active5 beds 3 baths2,020 sq. ft.
$434,900Active5 beds 3 baths2,020 sq. ft.111 Cherry Valley Rd, REISTERSTOWN, MD 21136
MLS# MDBC2140208Listed by: VYBE REALTY  $149,900Pending2 beds 1 baths984 sq. ft.
$149,900Pending2 beds 1 baths984 sq. ft.105 Fitz Ct #101, REISTERSTOWN, MD 21136
MLS# MDBC2138248Listed by: VYBE REALTY- Coming Soon
 $775,000Coming Soon5 beds 5 baths
$775,000Coming Soon5 beds 5 baths310 Delight Meadows Rd, REISTERSTOWN, MD 21136
MLS# MDBC2138476Listed by: KELLER WILLIAMS LUCIDO AGENCY - New
 $409,990Active4 beds 4 baths2,544 sq. ft.
$409,990Active4 beds 4 baths2,544 sq. ft.246 Pidco Rd, REISTERSTOWN, MD 21136
MLS# MDBC2139904Listed by: BRICK AND QUILL REALTY - New
 $449,000Active5 beds 4 baths2,076 sq. ft.
$449,000Active5 beds 4 baths2,076 sq. ft.15 Aldyth, REISTERSTOWN, MD 21136
MLS# MDBC2139934Listed by: EXP REALTY, LLC - New
 $625,000Active2 beds 3 baths2,074 sq. ft.
$625,000Active2 beds 3 baths2,074 sq. ft.2020 Ridge Rd, REISTERSTOWN, MD 21136
MLS# MDBC2138762Listed by: O'CONOR, MOONEY & FITZGERALD
