28 Brampton Ct, REISTERSTOWN, MD 21136
Local realty services provided by:Better Homes and Gardens Real Estate Capital Area
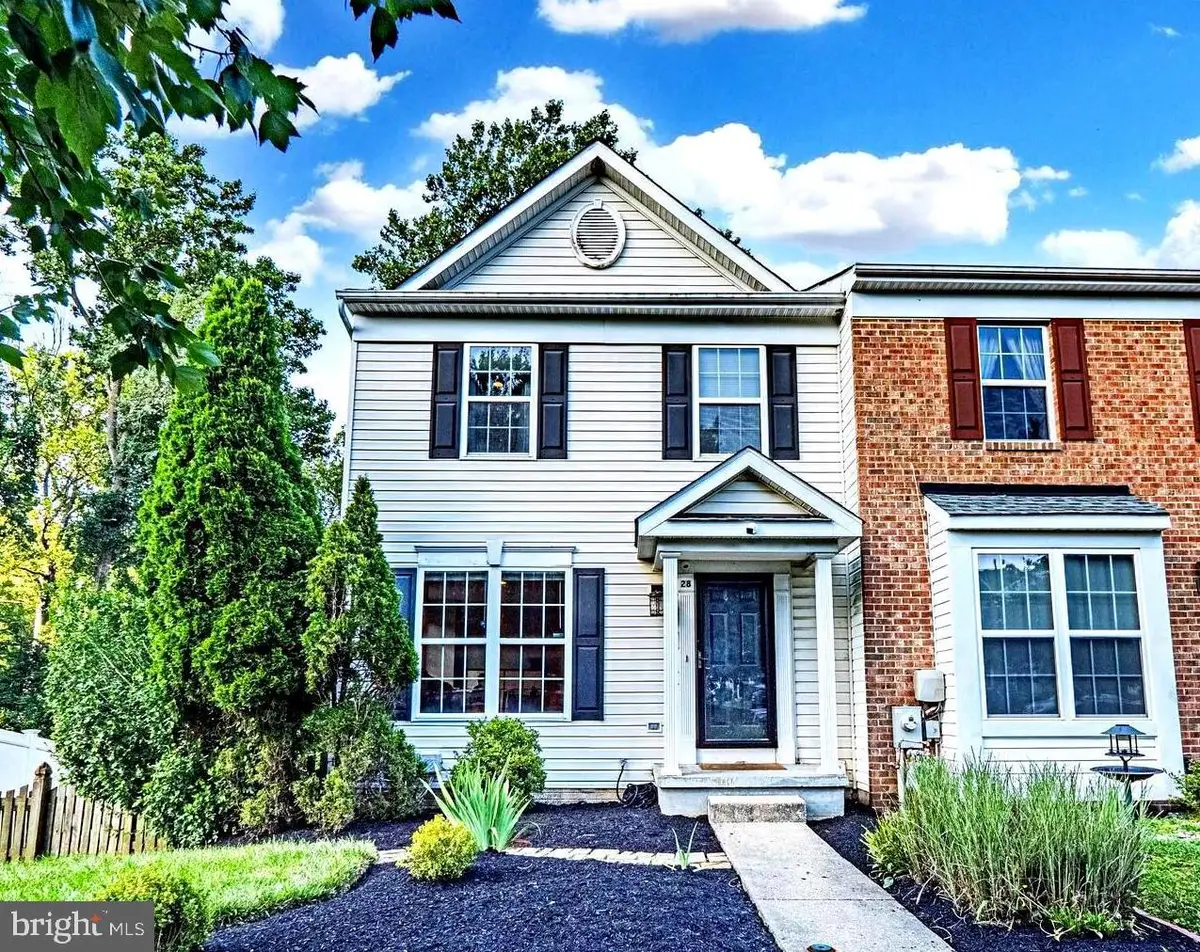
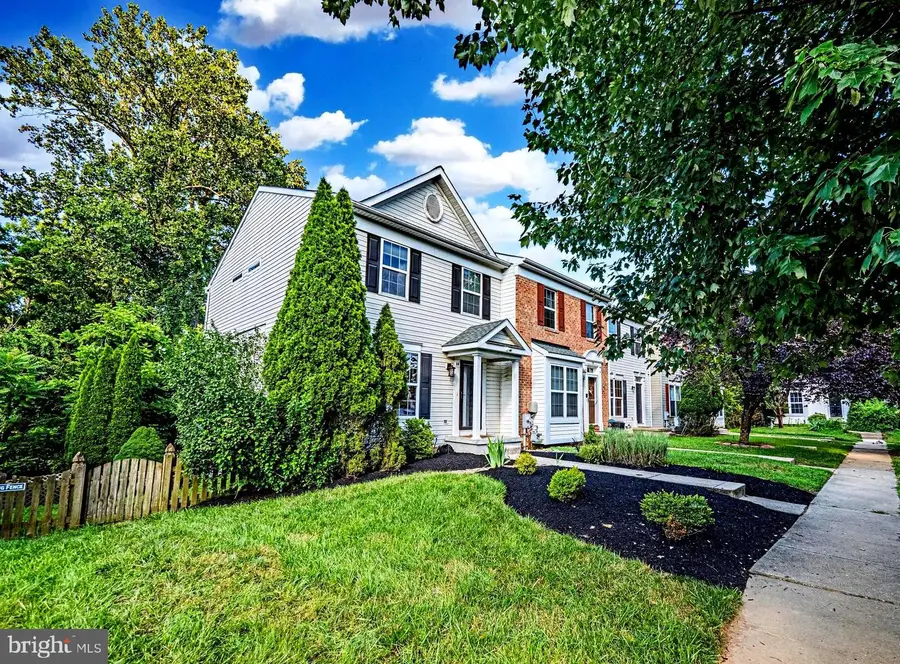
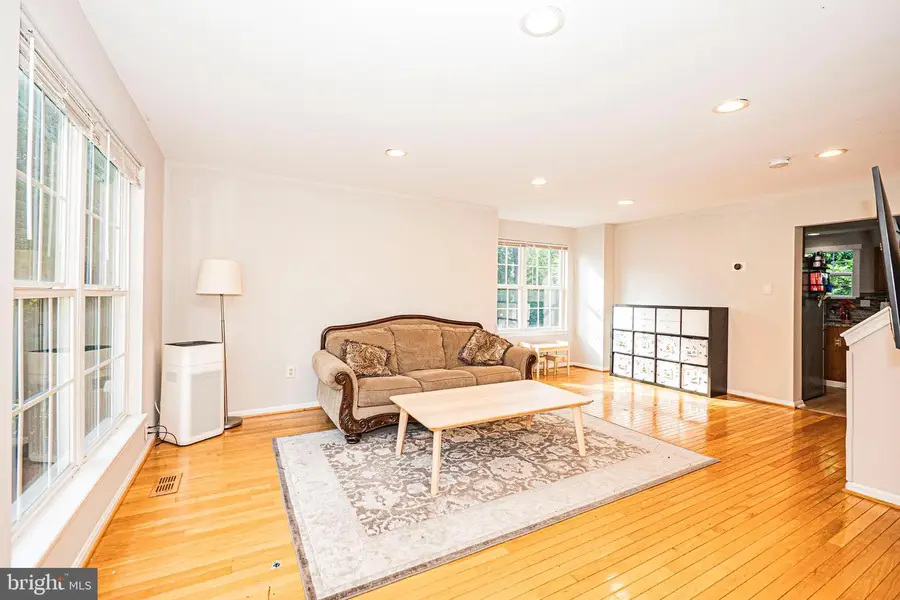
Listed by:jim t winn
Office:re/max realty group
MLS#:MDBC2132448
Source:BRIGHTMLS
Price summary
- Price:$375,000
- Price per sq. ft.:$200.11
- Monthly HOA dues:$45
About this home
WELCOME TO THIS STUNNING END-UNIT TOWNHOME IN THE HIGHLY DESIRABLE SUBURBIA- TIMBER GROVE COMMUNITY – FEATURING MAXIMUM NATURAL LIGHT & A PREMIUM LOT THAT BACKS TO WOODS FOR ULTIMATE PRIVACY ** ENJOY HARDWOOD & HIGH-QUALITY LAMINATE FLOORING THROUGHOUT ALL LEVELS, INCLUDING STAIRS ** FRESHLY PAINTED INTERIOR PROVIDES A CLEAN, MODERN CANVAS ** GOURMET KITCHEN OFFERS GRANITE COUNTERTOPS, SS APPLIANCES, GAS COOKING, TILE BACKSPLASH, & A SPACIOUS PANTRY – PERFECT FOR EVERYDAY LIVING & ENTERTAINING ** OPEN CONCEPT LIVING & DINING AREA FLOWS SEAMLESSLY TO AN ELEVATED ENTERTAINING DECK OVERLOOKING THE WOODS ** FULLY FINISHED WALKOUT BASEMENT FEATURES A BONUS BEDROOM/OFFICE/DEN, FULL BATH, ABUNDANT STORAGE SPACE, & A FLEX WORKSHOP OR CRAFT AREA ** VAULTED CEILINGS ADD TO THE SPACIOUS FEEL UPSTAIRS ** METICULOUS ATTENTION TO DETAIL THROUGHOUT INCLUDING UPDATED HARDWARE, LIGHTING, AND HARD-WIRED ELECTRICAL ENHANCEMENTS ** SEVERAL UN-MARKED GUEST PARKING SPACES** ENJOY THE CONVENIENCE OF BEING LESS THAN 2 MILES FROM HANNAH MORE SKATE PARK, SUNSHINE PLAYGROUND, PLANET FITNESS & MAJOR COMMUTER ROUTES ** A RARE OPPORTUNITY TO OWN A MOVE-IN READY HOME IN A PEACEFUL, TREE-LINED SETTING JUST MINUTES FROM MAJOR AMENITIES, LIKE WEGMANS AND COSTCO ** DON'T MISS OUT – SEE VIDEO TOUR!
Contact an agent
Home facts
- Year built:1996
- Listing Id #:MDBC2132448
- Added:35 day(s) ago
- Updated:August 15, 2025 at 07:30 AM
Rooms and interior
- Bedrooms:4
- Total bathrooms:4
- Full bathrooms:3
- Half bathrooms:1
- Living area:1,874 sq. ft.
Heating and cooling
- Cooling:Central A/C
- Heating:Forced Air, Natural Gas
Structure and exterior
- Year built:1996
- Building area:1,874 sq. ft.
- Lot area:0.08 Acres
Utilities
- Water:Public
- Sewer:Public Sewer
Finances and disclosures
- Price:$375,000
- Price per sq. ft.:$200.11
- Tax amount:$3,229 (2024)
New listings near 28 Brampton Ct
- New
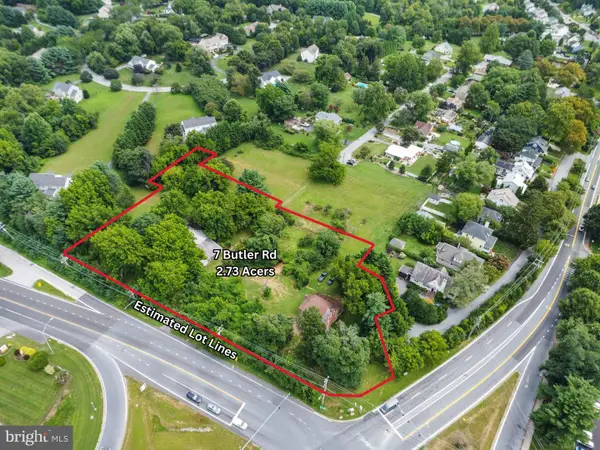 $400,000Active4 beds 1 baths2,310 sq. ft.
$400,000Active4 beds 1 baths2,310 sq. ft.7 Butler Rd, REISTERSTOWN, MD 21136
MLS# MDBC2137120Listed by: BERKSHIRE HATHAWAY HOMESERVICES HOMESALE REALTY - New
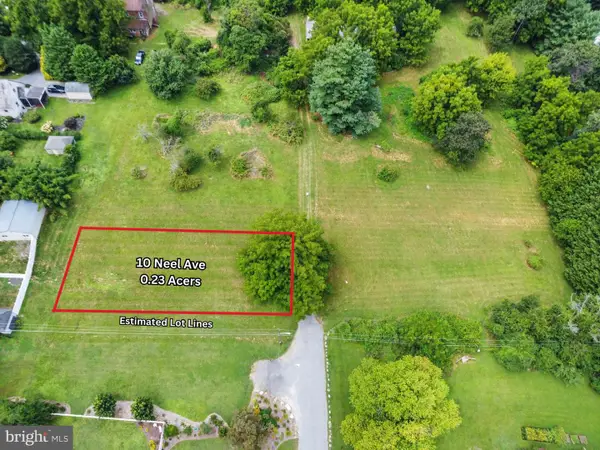 $175,000Active0.23 Acres
$175,000Active0.23 Acres10 Neel Ave, REISTERSTOWN, MD 21136
MLS# MDBC2137144Listed by: BERKSHIRE HATHAWAY HOMESERVICES HOMESALE REALTY - New
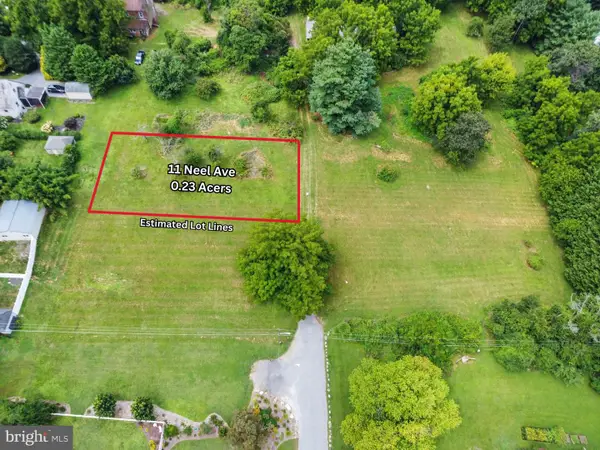 $175,000Active0.23 Acres
$175,000Active0.23 Acres11 Neel Ave, REISTERSTOWN, MD 21136
MLS# MDBC2137172Listed by: BERKSHIRE HATHAWAY HOMESERVICES HOMESALE REALTY - New
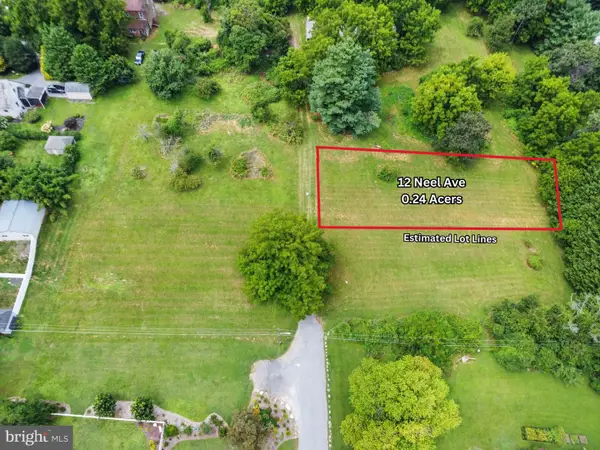 $175,000Active0.24 Acres
$175,000Active0.24 Acres12 Neel Ave, REISTERSTOWN, MD 21136
MLS# MDBC2137178Listed by: BERKSHIRE HATHAWAY HOMESERVICES HOMESALE REALTY - New
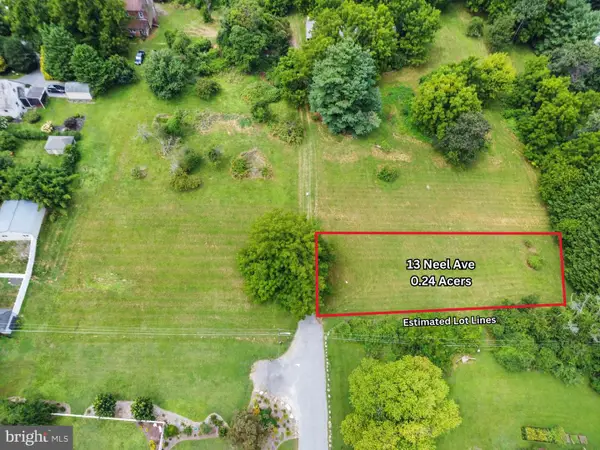 $175,000Active0.24 Acres
$175,000Active0.24 Acres13 Neel Ave, REISTERSTOWN, MD 21136
MLS# MDBC2137182Listed by: BERKSHIRE HATHAWAY HOMESERVICES HOMESALE REALTY - Coming Soon
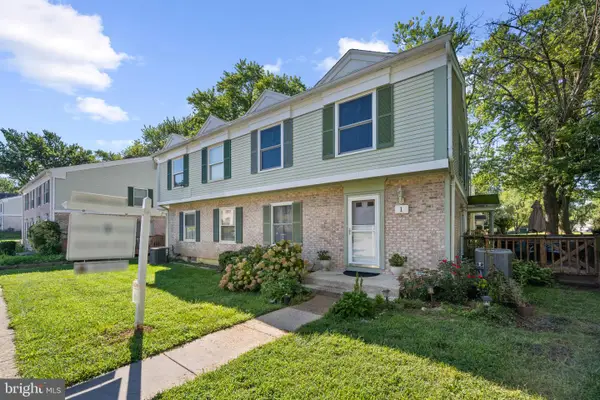 $225,000Coming Soon2 beds 2 baths
$225,000Coming Soon2 beds 2 baths1 Mission Wood Way #a, REISTERSTOWN, MD 21136
MLS# MDBC2136588Listed by: CORNER HOUSE REALTY - Coming Soon
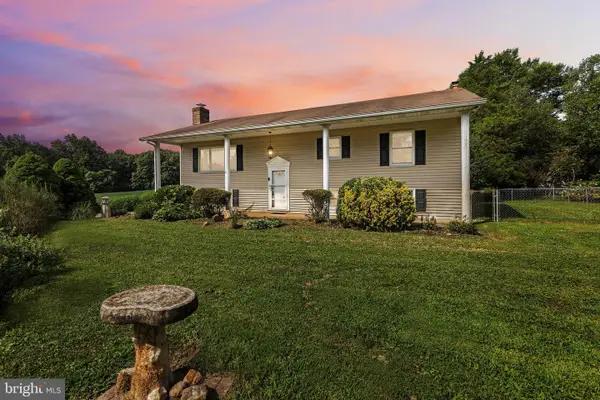 $415,000Coming Soon4 beds 3 baths
$415,000Coming Soon4 beds 3 baths14214 Hanover Pike, REISTERSTOWN, MD 21136
MLS# MDBC2136978Listed by: EXP REALTY, LLC - Open Sat, 12 to 2pmNew
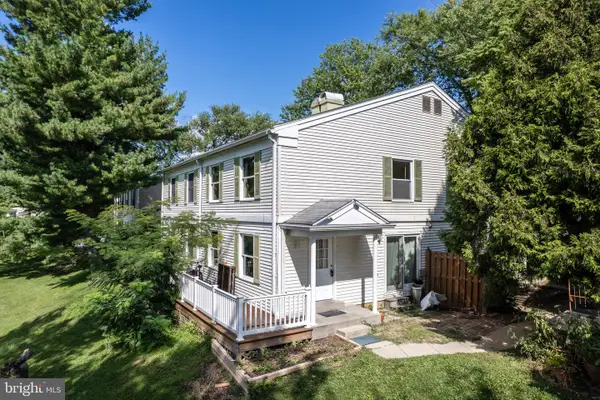 $230,000Active3 beds 2 baths1,812 sq. ft.
$230,000Active3 beds 2 baths1,812 sq. ft.133 Hammershire Rd #c, REISTERSTOWN, MD 21136
MLS# MDBC2137018Listed by: EXP REALTY, LLC - Coming Soon
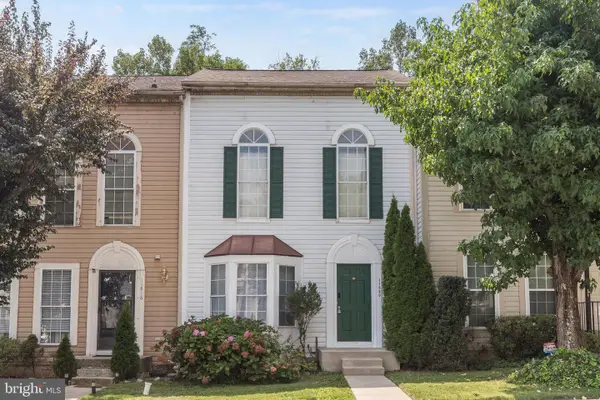 $314,900Coming Soon3 beds 4 baths
$314,900Coming Soon3 beds 4 baths11820 Maren Ct, REISTERSTOWN, MD 21136
MLS# MDBC2136898Listed by: EXP REALTY, LLC - Coming Soon
 $130,000Coming Soon2 beds 2 baths
$130,000Coming Soon2 beds 2 baths11912-i Tarragon Rd #i, REISTERSTOWN, MD 21136
MLS# MDBC2136756Listed by: RE/MAX COMPONENTS
