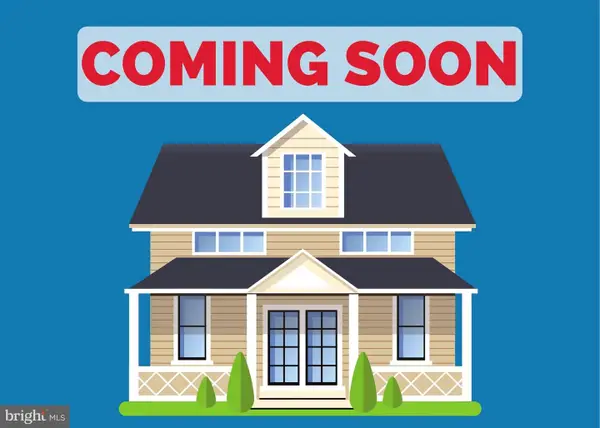300 Bonnie Meadow Cir, Reisterstown, MD 21136
Local realty services provided by:Better Homes and Gardens Real Estate Community Realty
300 Bonnie Meadow Cir,Reisterstown, MD 21136
$669,890
- 6 Beds
- 4 Baths
- 4,408 sq. ft.
- Single family
- Active
Listed by:dmitry fayer
Office:fathom realty md, llc.
MLS#:MDBC2130756
Source:BRIGHTMLS
Price summary
- Price:$669,890
- Price per sq. ft.:$151.97
About this home
Price improvement! Looking for a Home with First Floor Primary Bedroom Suite? This is you chance! Originally Custom Built, Spacious Over 3,000 sq ft Contemporary home in model condition, with open 2 story Foyer and angle bay windows. Spacious First Floor Primary Bedroom Suite with Cathedral Ceiling, Walk-in Closet and own Full Bath (Jacuzzi Soaking Tub and Separate Shower). First Floor Laundry add more convenience and ease to your everyday routine. Country Kitchen open to Family Room with Fireplace. Three more Bedrooms and Full Bath Upstairs. Fully Finished Walk-Out Basement with more bedrooms, another Full Bath and recreational space. Nice Deck off Kitchen. Just Freshly Painted, with a New Roof and Hot Water Heater. Enjoy peace and privacy on a beautifully landscaped 1.25-acre lot with a Pool, ideal for outdoor activities or simply relaxing in nature. Located in a sought-after neighborhood with easy access to local amenities and major highways, this is more than just a home – it’s a lifestyle. Don’t miss the chance to make this dream home yours!
Contact an agent
Home facts
- Year built:1995
- Listing ID #:MDBC2130756
- Added:104 day(s) ago
- Updated:October 01, 2025 at 01:44 PM
Rooms and interior
- Bedrooms:6
- Total bathrooms:4
- Full bathrooms:3
- Half bathrooms:1
- Living area:4,408 sq. ft.
Heating and cooling
- Cooling:Central A/C
- Heating:90% Forced Air, Electric
Structure and exterior
- Roof:Architectural Shingle
- Year built:1995
- Building area:4,408 sq. ft.
- Lot area:1.25 Acres
Utilities
- Water:Well
- Sewer:On Site Septic
Finances and disclosures
- Price:$669,890
- Price per sq. ft.:$151.97
- Tax amount:$6,376 (2024)
New listings near 300 Bonnie Meadow Cir
- Coming Soon
 $325,000Coming Soon4 beds 2 baths
$325,000Coming Soon4 beds 2 baths312 E Cherry Hill Rd, REISTERSTOWN, MD 21136
MLS# MDBC2141908Listed by: CUMMINGS & CO. REALTORS - New
 $425,000Active3 beds 3 baths1,280 sq. ft.
$425,000Active3 beds 3 baths1,280 sq. ft.4 Wolf Ave, REISTERSTOWN, MD 21136
MLS# MDBC2141886Listed by: LONG & FOSTER REAL ESTATE, INC. - Open Sat, 11am to 1pmNew
 $529,000Active4 beds 4 baths2,670 sq. ft.
$529,000Active4 beds 4 baths2,670 sq. ft.610 Academy Ave, OWINGS MILLS, MD 21117
MLS# MDBC2141786Listed by: RE/MAX REALTY SERVICES - Open Sat, 1 to 3pmNew
 $800,000Active5 beds 5 baths5,217 sq. ft.
$800,000Active5 beds 5 baths5,217 sq. ft.512 Whinstone Dr, REISTERSTOWN, MD 21136
MLS# MDBC2141892Listed by: KELLER WILLIAMS FLAGSHIP - New
 $724,900Active6 beds 5 baths3,750 sq. ft.
$724,900Active6 beds 5 baths3,750 sq. ft.8 Beau Mondes Ct, REISTERSTOWN, MD 21136
MLS# MDBC2141768Listed by: EXP REALTY, LLC - New
 $125,000Active3 beds 1 baths1,084 sq. ft.
$125,000Active3 beds 1 baths1,084 sq. ft.247 Candytuft Rd, REISTERSTOWN, MD 21136
MLS# MDBC2141818Listed by: ALEX COOPER AUCTIONEERS, INC. - New
 $128,900Active1 beds 1 baths777 sq. ft.
$128,900Active1 beds 1 baths777 sq. ft.101 Fitz Ct #202, REISTERSTOWN, MD 21136
MLS# MDBC2141636Listed by: DOUGLAS REALTY, LLC  $235,000Pending3 beds 2 baths1,113 sq. ft.
$235,000Pending3 beds 2 baths1,113 sq. ft.534 Kennington Rd #534, REISTERSTOWN, MD 21136
MLS# MDBC2141228Listed by: FATHOM REALTY MD, LLC- New
 $399,000Active3 beds 2 baths1,540 sq. ft.
$399,000Active3 beds 2 baths1,540 sq. ft.426 Main St, REISTERSTOWN, MD 21136
MLS# MDBC2141110Listed by: REAL ESTATE UNLIMITED LLC - New
 $428,700Active3 beds 2 baths1,904 sq. ft.
$428,700Active3 beds 2 baths1,904 sq. ft.409 Academy Ave, OWINGS MILLS, MD 21117
MLS# MDBC2141632Listed by: SMART REALTY, LLC
