338 Bonnie Meadow Cir, Reisterstown, MD 21136
Local realty services provided by:Better Homes and Gardens Real Estate Valley Partners
338 Bonnie Meadow Cir,Reisterstown, MD 21136
$725,000
- 5 Beds
- 3 Baths
- 3,686 sq. ft.
- Single family
- Active
Listed by:igor maltsev
Office:keller williams legacy
MLS#:MDBC2136544
Source:BRIGHTMLS
Price summary
- Price:$725,000
- Price per sq. ft.:$196.69
About this home
Stunning Renovated Home in Sought-After Delight Meadows
Welcome to this beautifully updated home nestled in the serene cul-de-sac of Delight Meadows. Boasting a modern open-concept floor plan, this residence seamlessly blends style and functionality. The fully renovated kitchen is a chef’s dream, featuring 42" cabinets, quartz countertops, stainless steel appliances, and a large island—perfect for entertaining or everyday living.
The spacious family room offers a cozy electric fireplace and dual sliding glass doors that lead to a brand-new deck overlooking a level, private backyard—ideal for relaxing or hosting guests.
Upstairs, the expansive primary suite impresses with a fully renovated bathroom and a generous walk-in closet. The fully finished basement includes a large fifth bedroom, also with its own walk-in closet—perfect for guests, a home office, or multi-generational living.
Major recent upgrades include new windows, a new roof (2025), new heat pump (2025), and a brand-new well pump and water treatment system (2025), ensuring peace of mind for years to come.
This move-in-ready home offers comfort, space, and modern updates in a peaceful, desirable neighborhood. Don’t miss it!
Contact an agent
Home facts
- Year built:1979
- Listing ID #:MDBC2136544
- Added:60 day(s) ago
- Updated:October 08, 2025 at 01:58 PM
Rooms and interior
- Bedrooms:5
- Total bathrooms:3
- Full bathrooms:2
- Half bathrooms:1
- Living area:3,686 sq. ft.
Heating and cooling
- Cooling:Central A/C
- Heating:Electric, Forced Air, Heat Pump(s)
Structure and exterior
- Roof:Asphalt, Shingle
- Year built:1979
- Building area:3,686 sq. ft.
- Lot area:1 Acres
Utilities
- Water:Well
- Sewer:Septic Exists
Finances and disclosures
- Price:$725,000
- Price per sq. ft.:$196.69
- Tax amount:$4,655 (2024)
New listings near 338 Bonnie Meadow Cir
- Coming Soon
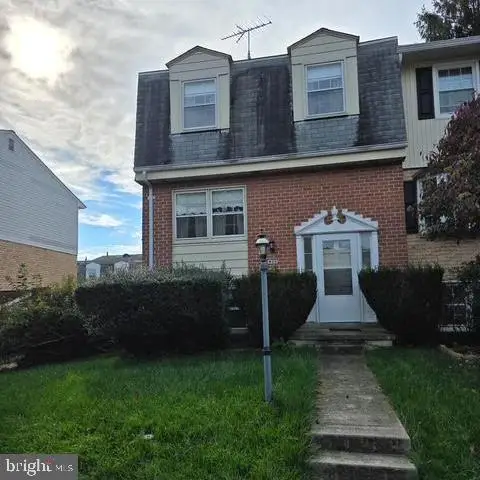 $214,000Coming Soon3 beds 2 baths
$214,000Coming Soon3 beds 2 baths409 Fox View Ct, REISTERSTOWN, MD 21136
MLS# MDBC2142118Listed by: EXP REALTY, LLC - New
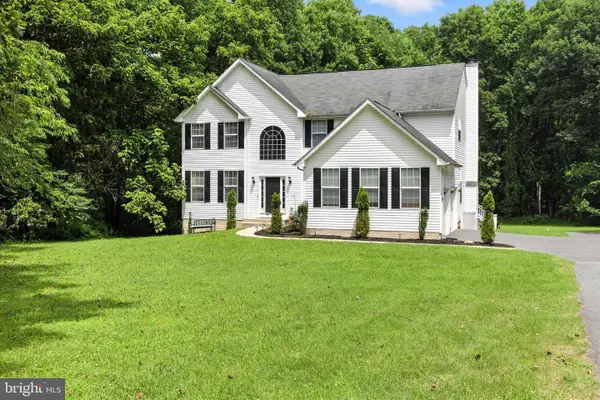 $889,000Active4 beds 4 baths3,204 sq. ft.
$889,000Active4 beds 4 baths3,204 sq. ft.926 Nicodemus Rd, REISTERSTOWN, MD 21136
MLS# MDBC2142614Listed by: LONG & FOSTER REAL ESTATE, INC. - New
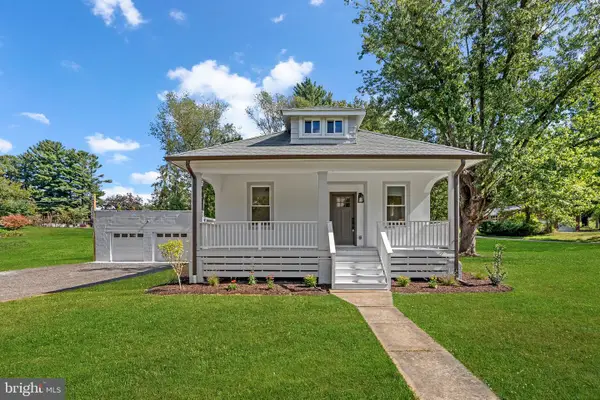 $465,000Active3 beds 3 baths1,859 sq. ft.
$465,000Active3 beds 3 baths1,859 sq. ft.13915 Hanover Pike, REISTERSTOWN, MD 21136
MLS# MDBC2142310Listed by: RE/MAX DISTINCTIVE REAL ESTATE, INC. - Coming Soon
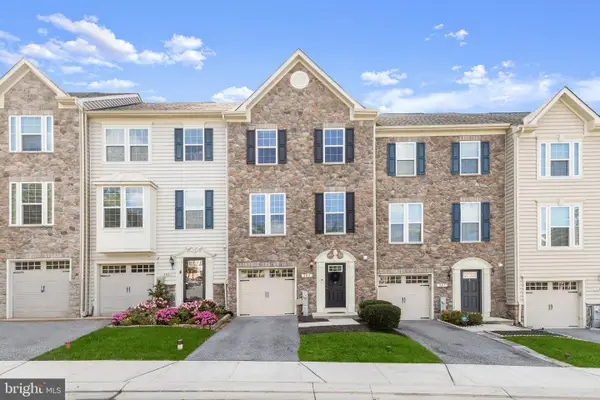 $425,000Coming Soon3 beds 3 baths
$425,000Coming Soon3 beds 3 baths305 Cherrystone Ct, REISTERSTOWN, MD 21136
MLS# MDBC2141724Listed by: NORTHROP REALTY - Coming Soon
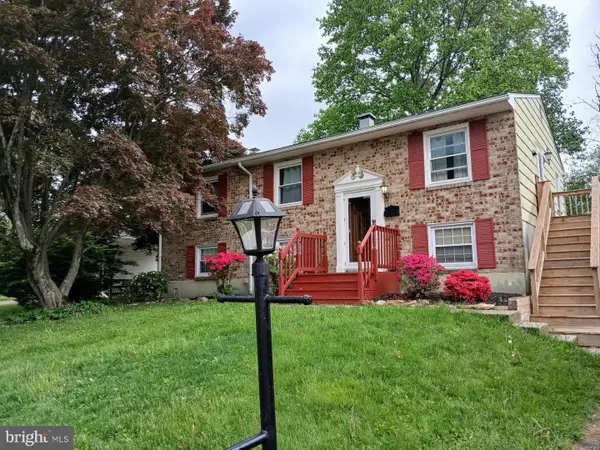 $379,900Coming Soon3 beds 2 baths
$379,900Coming Soon3 beds 2 baths308 Sacred Heart Ln, REISTERSTOWN, MD 21136
MLS# MDBC2141780Listed by: BERKSHIRE HATHAWAY HOMESERVICES HOMESALE REALTY - New
 $545,000Active4 beds 3 baths2,676 sq. ft.
$545,000Active4 beds 3 baths2,676 sq. ft.207-b Church Rd, REISTERSTOWN, MD 21136
MLS# MDBC2142276Listed by: RE/MAX SOLUTIONS - New
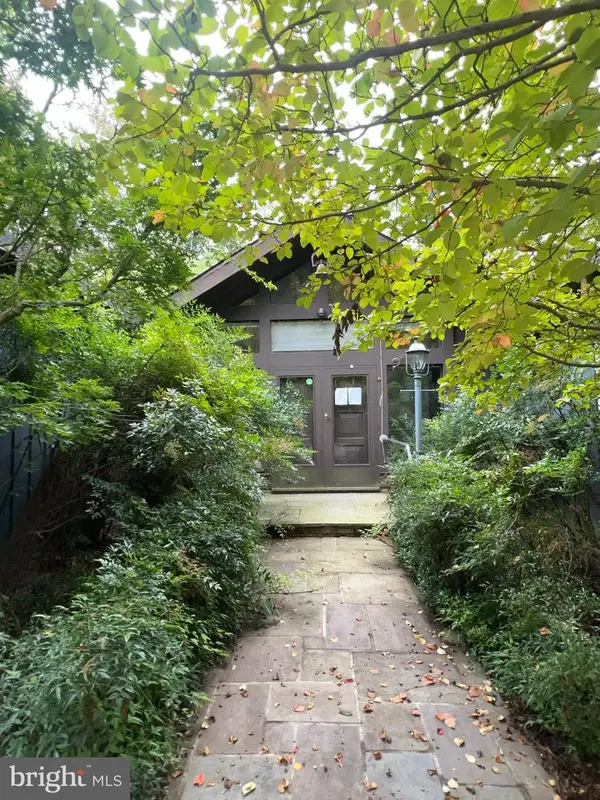 $625,000Active4 beds 3 baths3,160 sq. ft.
$625,000Active4 beds 3 baths3,160 sq. ft.2108 Brookmead Ct, REISTERSTOWN, MD 21136
MLS# MDCR2030592Listed by: UNITED REAL ESTATE EXECUTIVES - New
 $924,900Active4 beds 5 baths5,169 sq. ft.
$924,900Active4 beds 5 baths5,169 sq. ft.5 Fox Field Ct, REISTERSTOWN, MD 21136
MLS# MDBC2141376Listed by: EXP REALTY, LLC - New
 $959,999Active4 beds 5 baths4,468 sq. ft.
$959,999Active4 beds 5 baths4,468 sq. ft.704 Pineapple Ct, REISTERSTOWN, MD 21136
MLS# MDBC2142074Listed by: LPT REALTY, LLC - New
 $135,000Active2 beds 2 baths880 sq. ft.
$135,000Active2 beds 2 baths880 sq. ft.12006-l Tarragon Rd #l, REISTERSTOWN, MD 21136
MLS# MDBC2137216Listed by: KELLY AND CO REALTY, LLC
