341 Central Ave, Reisterstown, MD 21136
Local realty services provided by:Better Homes and Gardens Real Estate Cassidon Realty
341 Central Ave,Reisterstown, MD 21136
$850,000
- 4 Beds
- 4 Baths
- 3,544 sq. ft.
- Single family
- Active
Listed by: angela m evans, steven m daniller
Office: long & foster real estate, inc.
MLS#:MDBC2101946
Source:BRIGHTMLS
Price summary
- Price:$850,000
- Price per sq. ft.:$239.84
About this home
Classic all brick colonial in Glyndon on 2.52 secluded wooded acres! The open concept main level offers 9' ceilings and a contemporary look with ceramic tile floors throughout, a sophisticated kitchen with large center island, concrete counters, recessed lighting, updated stainless steel appliances and gas cooking open to an inviting family room with a gas fireplace. The upper level primary bedroom has vaulted ceilings, huge walk-in closet, a spa-like primary bathroom. 3 additional bedrooms occupy this level and another full bathroom. A bright finished lower level that is in pristine condition, game room/recreation room and 3rd full bathroom, walk-out to side yard. 9' ceilings on all 3 levels. oversized 2 car attached garage with built-in shelving plus a barn that has 2 levels, and there is plenty of additional parking for RV or a boat! No HOA! The address is Central Ave but you will need to turn on Glyndon Mews and take the 2nd driveway on the right, this is the next driveway after the school drive. Actual zip code is Glyndon 21071
Contact an agent
Home facts
- Year built:2000
- Listing ID #:MDBC2101946
- Added:579 day(s) ago
- Updated:February 12, 2026 at 02:42 PM
Rooms and interior
- Bedrooms:4
- Total bathrooms:4
- Full bathrooms:3
- Half bathrooms:1
- Living area:3,544 sq. ft.
Heating and cooling
- Cooling:Ceiling Fan(s), Central A/C
- Heating:Forced Air, Natural Gas
Structure and exterior
- Year built:2000
- Building area:3,544 sq. ft.
- Lot area:2.52 Acres
Utilities
- Water:Public
- Sewer:Grinder Pump, Public Sewer
Finances and disclosures
- Price:$850,000
- Price per sq. ft.:$239.84
- Tax amount:$6,508 (2024)
New listings near 341 Central Ave
- Coming Soon
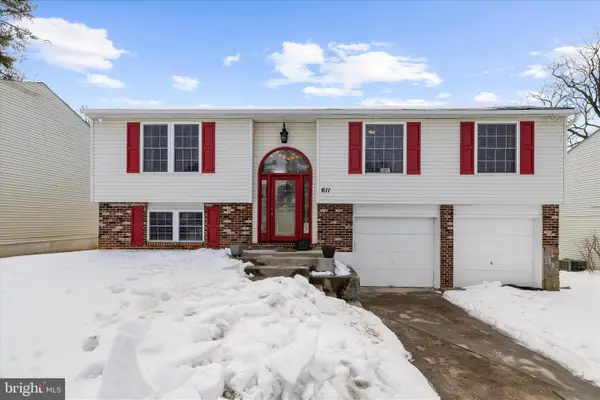 $425,000Coming Soon3 beds 3 baths
$425,000Coming Soon3 beds 3 baths611 Bond Ave, REISTERSTOWN, MD 21136
MLS# MDBC2150828Listed by: RE/MAX LEADING EDGE - New
 $379,500Active3 beds 3 baths1,930 sq. ft.
$379,500Active3 beds 3 baths1,930 sq. ft.1 Rumsford Ct, REISTERSTOWN, MD 21136
MLS# MDBC2152020Listed by: EXECUHOME REALTY - Coming Soon
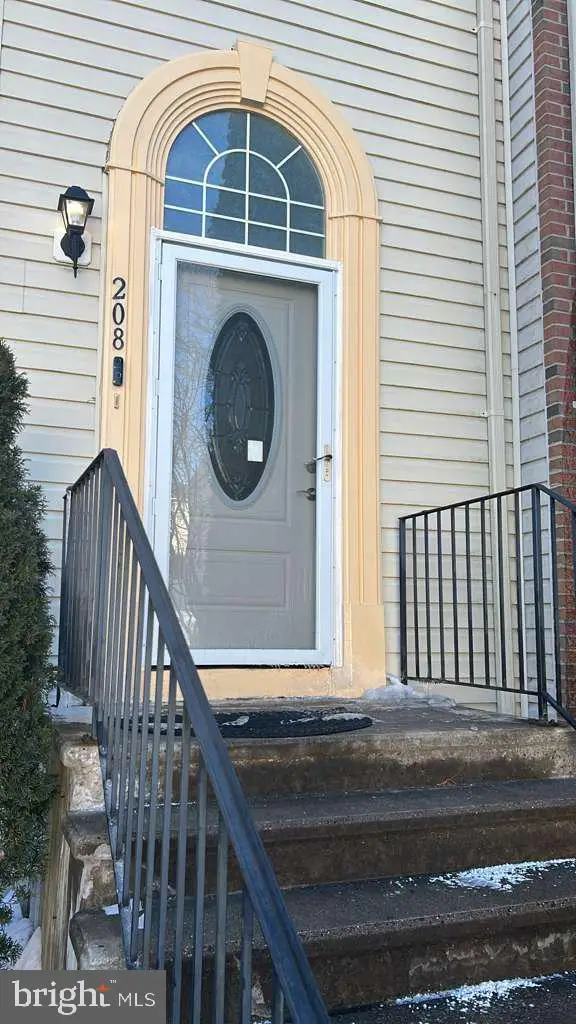 $390,000Coming Soon3 beds 3 baths
$390,000Coming Soon3 beds 3 baths208 Persimmon Cir, REISTERSTOWN, MD 21136
MLS# MDBC2151980Listed by: SAMSON PROPERTIES - New
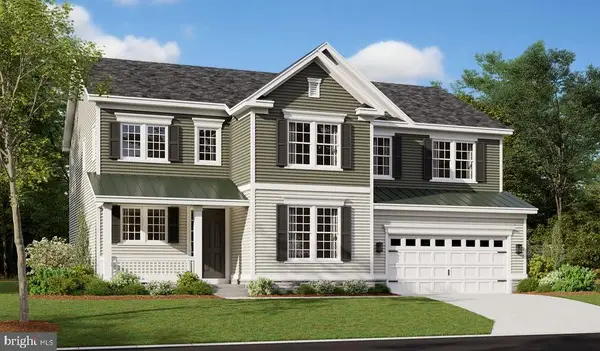 $934,999Active4 beds 5 baths3,684 sq. ft.
$934,999Active4 beds 5 baths3,684 sq. ft.705 Pineapple Ct, REISTERSTOWN, MD 21136
MLS# MDBC2151988Listed by: LPT REALTY, LLC - New
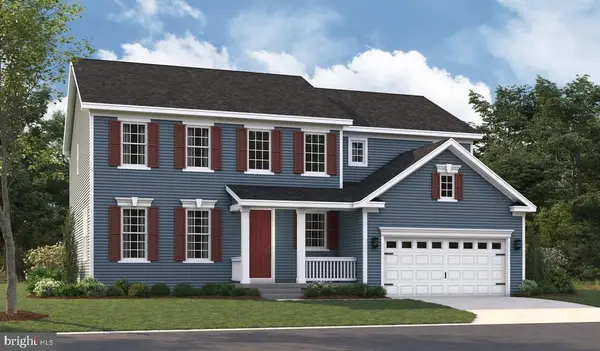 $904,999Active4 beds 4 baths4,228 sq. ft.
$904,999Active4 beds 4 baths4,228 sq. ft.701 Pineapple Ct, REISTERSTOWN, MD 21136
MLS# MDBC2151974Listed by: LPT REALTY, LLC - New
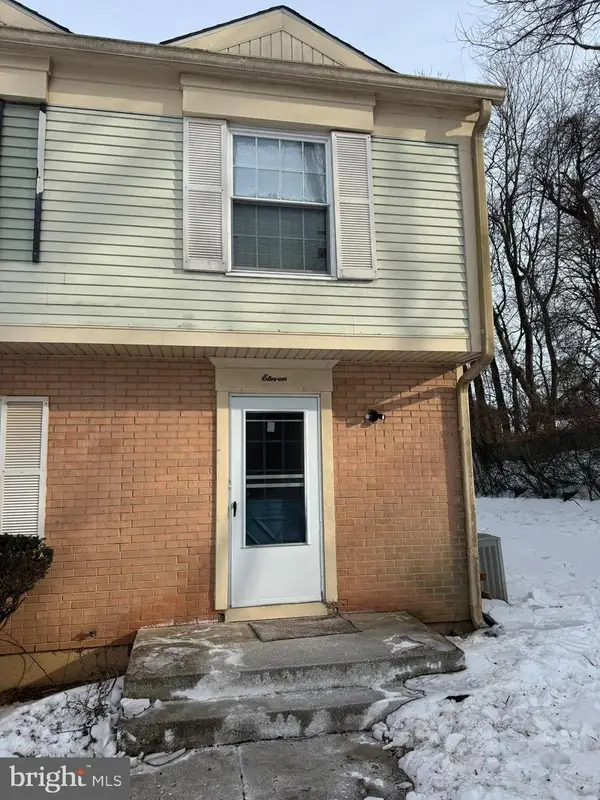 $224,000Active3 beds 3 baths1,212 sq. ft.
$224,000Active3 beds 3 baths1,212 sq. ft.11 Woodenbridge Ct #a, REISTERSTOWN, MD 21136
MLS# MDBC2151924Listed by: NRD REALTY LLC - New
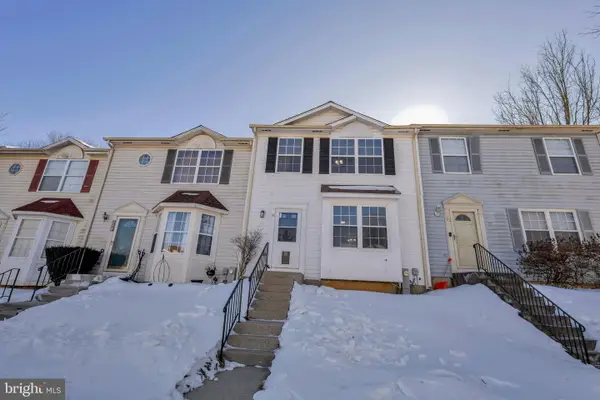 $379,000Active3 beds 4 baths1,372 sq. ft.
$379,000Active3 beds 4 baths1,372 sq. ft.23 Black Oak Ct, REISTERSTOWN, MD 21136
MLS# MDBC2151914Listed by: EXECUHOME REALTY - New
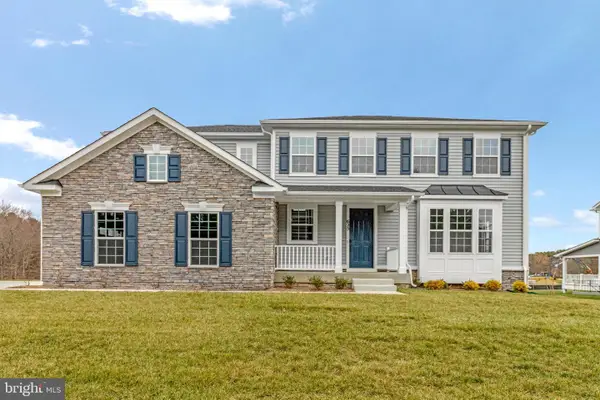 $859,999Active4 beds 4 baths4,567 sq. ft.
$859,999Active4 beds 4 baths4,567 sq. ft.625 Berrymans Ln, REISTERSTOWN, MD 21136
MLS# MDBC2151836Listed by: LPT REALTY, LLC - Open Sat, 12 to 2pmNew
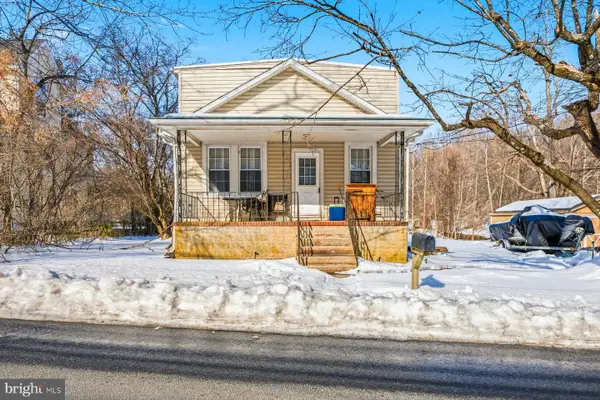 $310,000Active3 beds 2 baths1,272 sq. ft.
$310,000Active3 beds 2 baths1,272 sq. ft.116 Gwynnbrook Ave, OWINGS MILLS, MD 21117
MLS# MDBC2151466Listed by: HYATT & COMPANY REAL ESTATE LLC 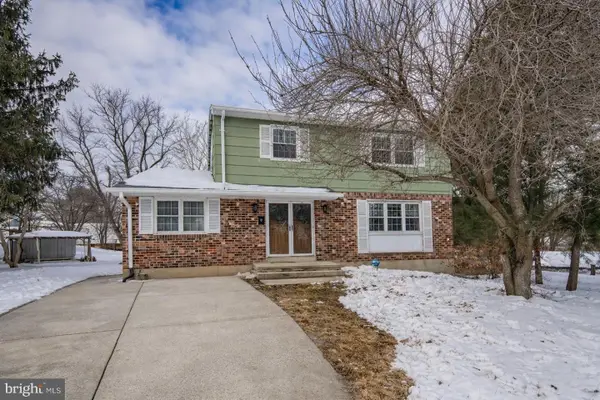 $459,000Pending4 beds 3 baths2,128 sq. ft.
$459,000Pending4 beds 3 baths2,128 sq. ft.5 Carlton Crest Ct, REISTERSTOWN, MD 21136
MLS# MDBC2151522Listed by: SAMSON PROPERTIES

